11152 Porterville Road, East Aurora, NY 14052
Local realty services provided by:ERA Team VP Real Estate
11152 Porterville Road,East Aurora, NY 14052
$319,900
- 5 Beds
- 3 Baths
- 2,480 sq. ft.
- Single family
- Pending
Listed by: chandra hoyt
Office: howard hanna wny inc.
MLS#:B1649334
Source:NY_GENRIS
Price summary
- Price:$319,900
- Price per sq. ft.:$128.99
About this home
Welcome to your new home in beautiful East Aurora where comfort, space, and nature come together in the perfect balance. This 5-bedroom, 2+ bath raised ranch/split level home sits on just over half an acre in the Iroquois School District, and it truly feels like home from the moment you walk in.
One the primary floor, you’ll find bright, open living spaces filled with natural light from the ample floor to ceiling windows. The kitchen and dining area flow easily into the living room, making it a great place for everyday life or weekend get-togethers. The primary bedroom has a peaceful surprise; a screened-in sunroom where you can sip your morning coffee, listen to the birds, or unwind at the end of the day while the sun sets over the trees.
Three bedrooms are located on this main level, with two more downstairs. The 5th bedroom on the lower level is currently set up as a cozy space for pets but could be easily converted back to a bedroom, playroom, gym or home office. The lower level also offers a spacious second living room with a giant projector screen, perfect for movie nights, watching the game, or just relaxing.
Outside, you’ll love spending time in the huge backyard surrounded by your very own apple and pear trees, ideal for pets to roam, gardening, gatherings, or just enjoying a quiet afternoon. There’s also a large deck for barbecues and summer evenings under the stars.
Some updates include Brand new tankless style boiler, fresh paint, electrical and plumbing work.
And don't overlook the spacious 2.5-car garage with plenty of room for storage or hobbies.
This home is the kind of place where you can instantly picture your life unfolding. Peaceful, practical, and full of charm, peaceful remote setting all while still being minutes away from the shops, restaurants, and small-town feel that make East Aurora such a special place to live.
Come see why this house feels like home the moment you walk through the door.
Contact an agent
Home facts
- Year built:1969
- Listing ID #:B1649334
- Added:55 day(s) ago
- Updated:December 31, 2025 at 08:44 AM
Rooms and interior
- Bedrooms:5
- Total bathrooms:3
- Full bathrooms:2
- Half bathrooms:1
- Living area:2,480 sq. ft.
Heating and cooling
- Heating:Baseboard, Gas, Hot Water
Structure and exterior
- Roof:Asphalt
- Year built:1969
- Building area:2,480 sq. ft.
- Lot area:0.65 Acres
Utilities
- Water:Connected, Public, Water Connected
- Sewer:Septic Tank
Finances and disclosures
- Price:$319,900
- Price per sq. ft.:$128.99
- Tax amount:$5,928
New listings near 11152 Porterville Road
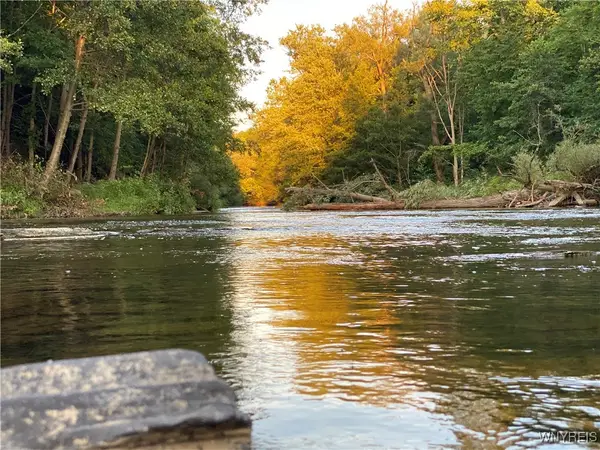 $200,000Active1.6 Acres
$200,000Active1.6 AcresVL Jewett Holmwood Rd, East Aurora, NY 14052
MLS# B1654127Listed by: HOWARD HANNA WNY INC. $1,450,000Active3 beds 4 baths2,888 sq. ft.
$1,450,000Active3 beds 4 baths2,888 sq. ft.21 Creekview Ct, East Aurora, NY 14052
MLS# B1654096Listed by: HOWARD HANNA WNY INC.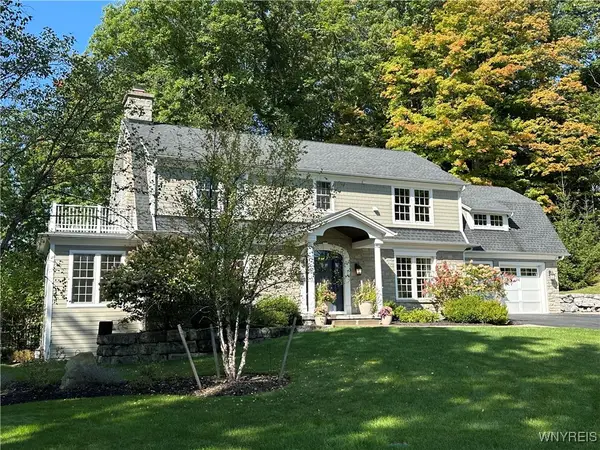 $1,575,000Active3 beds 4 baths2,888 sq. ft.
$1,575,000Active3 beds 4 baths2,888 sq. ft.21 Creekview Ct, East Aurora, NY 14052
MLS# B1654124Listed by: HOWARD HANNA WNY INC.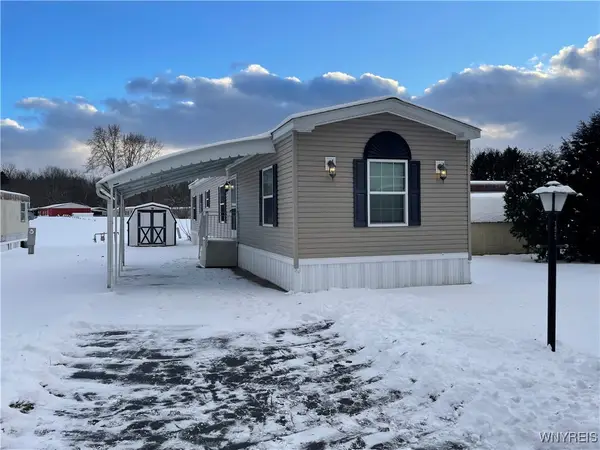 $59,900Pending2 beds 2 baths980 sq. ft.
$59,900Pending2 beds 2 baths980 sq. ft.1077 Wish Circle, East Aurora, NY 14052
MLS# B1653486Listed by: HOWARD HANNA WNY INC.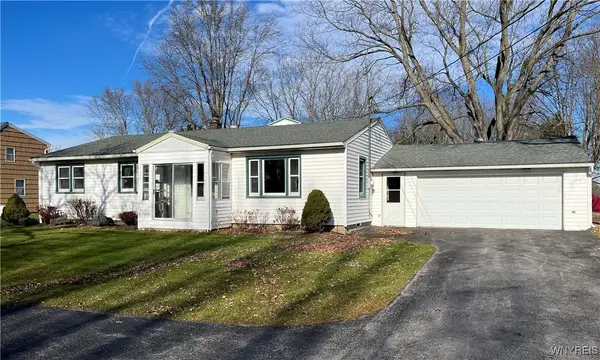 $299,900Active3 beds 2 baths1,344 sq. ft.
$299,900Active3 beds 2 baths1,344 sq. ft.12156 Liberia Road, East Aurora, NY 14052
MLS# B1648307Listed by: RE/MAX PRECISION $899,900Active4 beds 1 baths3,460 sq. ft.
$899,900Active4 beds 1 baths3,460 sq. ft.11725 Big Tree Road, East Aurora, NY 14052
MLS# B1652146Listed by: RE/MAX PRECISION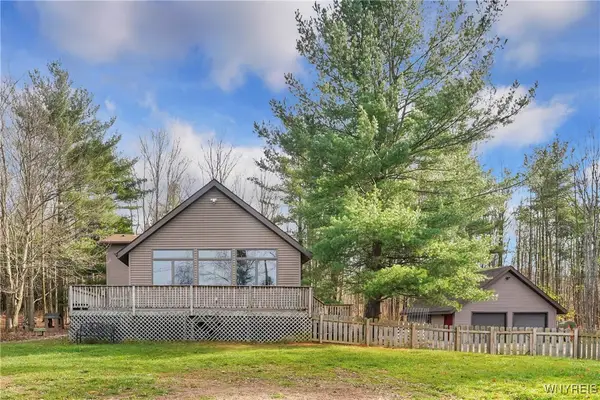 $625,000Active3 beds 4 baths2,640 sq. ft.
$625,000Active3 beds 4 baths2,640 sq. ft.1276 Mill Road, East Aurora, NY 14052
MLS# B1651445Listed by: TRANK REAL ESTATE $149,900Pending3 beds 2 baths1,056 sq. ft.
$149,900Pending3 beds 2 baths1,056 sq. ft.1023A Wish Circle, East Aurora, NY 14052
MLS# B1651696Listed by: HOWARD HANNA WNY INC.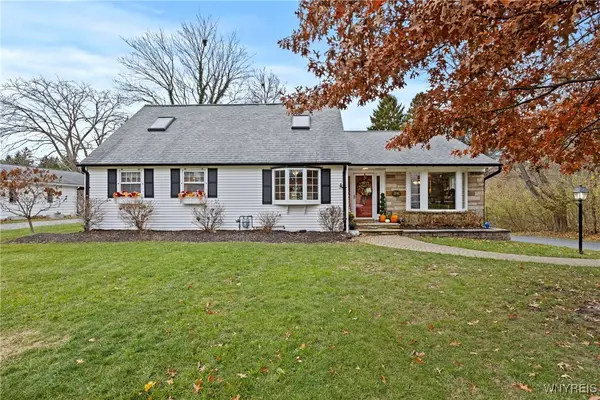 $575,000Pending3 beds 3 baths2,320 sq. ft.
$575,000Pending3 beds 3 baths2,320 sq. ft.296 Pomander, East Aurora, NY 14052
MLS# B1651489Listed by: GURNEY BECKER & BOURNE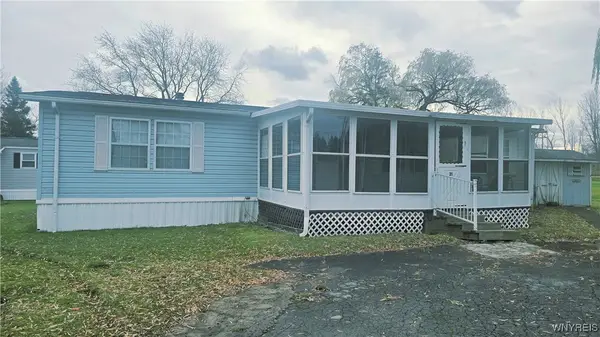 $69,990Pending3 beds 2 baths1,248 sq. ft.
$69,990Pending3 beds 2 baths1,248 sq. ft.5041 Reiter Road #21, East Aurora, NY 14052
MLS# B1654921Listed by: HOWARD HANNA WNY INC.
