11411 Stolle Road, East Aurora, NY 14052
Local realty services provided by:ERA Team VP Real Estate
11411 Stolle Road,East Aurora, NY 14052
$1,499,999
- 5 Beds
- 8 Baths
- 5,434 sq. ft.
- Single family
- Pending
Listed by: joanne eckert
Office: howard hanna wny inc.
MLS#:B1552325
Source:NY_GENRIS
Price summary
- Price:$1,499,999
- Price per sq. ft.:$276.04
About this home
AMAZING Opportunity! This exceptional Victorian manor operated as a B&B for 20+ years. House sits on a 10 acre. Use as an Air BnB or reopen as a B&B or just keep this beautiful gem all to yourself. This home boasts a beautiful chef's kitchen with a huge walk-in pantry, has five bedrooms each with its own dedicated bathroom plus two more half baths on the main floor. Family room, on the main level, has a beautiful gas fireplace for those cozy winter nights. There is a secondary family room on the second floor as well. There is a beautiful sunroom off the dining area that leads out to the inground pool. The seller has also added a pole barn with a lift. The attached 5.5 car garage is heated and has drainage. There was a partial roof tear-off in 2017. This self-sustaining home has geothermal and solar for the main utility services and also comes equipped with a whole home generator that has a dedicated 1000 gallon propane tank. The diesel storage tank is for the grasshopper lawnmower which is also included in the sale. For all the bird watchers this property abounds in humming birds, bluejays and white-breasted nuthatch just to name a few. You DON'T want to miss out on this absolutely FANTASTIC OPPORTUNITY!
Contact an agent
Home facts
- Year built:2003
- Listing ID #:B1552325
- Added:868 day(s) ago
- Updated:February 16, 2026 at 08:30 AM
Rooms and interior
- Bedrooms:5
- Total bathrooms:8
- Full bathrooms:6
- Half bathrooms:2
- Living area:5,434 sq. ft.
Heating and cooling
- Cooling:Central Air
- Heating:Forced Air, Gas, Geothermal, Solar
Structure and exterior
- Roof:Asphalt
- Year built:2003
- Building area:5,434 sq. ft.
- Lot area:10 Acres
Schools
- High school:Iroquois Senior High
Utilities
- Water:Connected, Public, Water Connected
- Sewer:Septic Tank
Finances and disclosures
- Price:$1,499,999
- Price per sq. ft.:$276.04
- Tax amount:$17,620
New listings near 11411 Stolle Road
- New
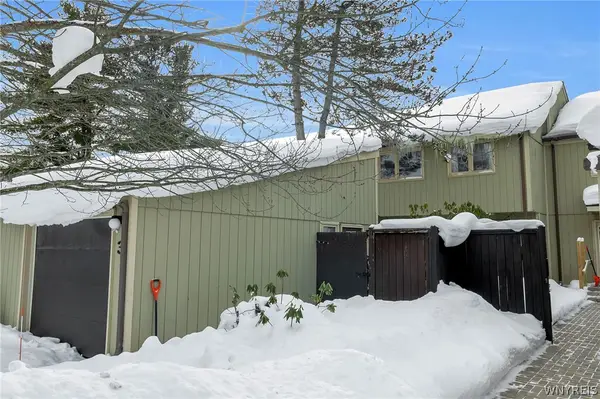 $224,900Active3 beds 3 baths1,522 sq. ft.
$224,900Active3 beds 3 baths1,522 sq. ft.3 Tunbridge Walke, East Aurora, NY 14052
MLS# B1661742Listed by: CENTURY 21 NORTH EAST  $489,000Active3 beds 3 baths1,459 sq. ft.
$489,000Active3 beds 3 baths1,459 sq. ft.261 Parkdale Avenue, East Aurora, NY 14052
MLS# B1660805Listed by: TRANK REAL ESTATE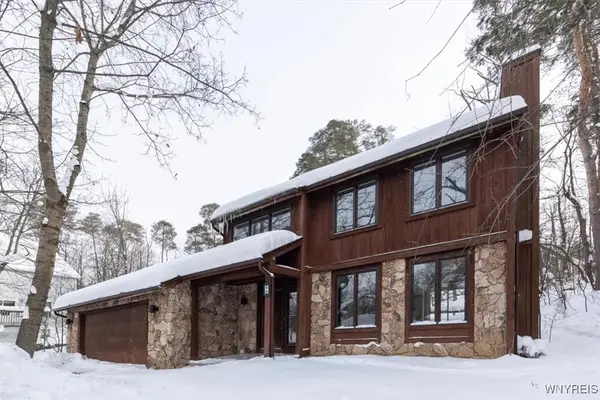 $525,000Active3 beds 3 baths1,932 sq. ft.
$525,000Active3 beds 3 baths1,932 sq. ft.60 Byeberry Court, East Aurora, NY 14052
MLS# B1658127Listed by: CHUBB-AUBREY LEONARD REAL ESTATE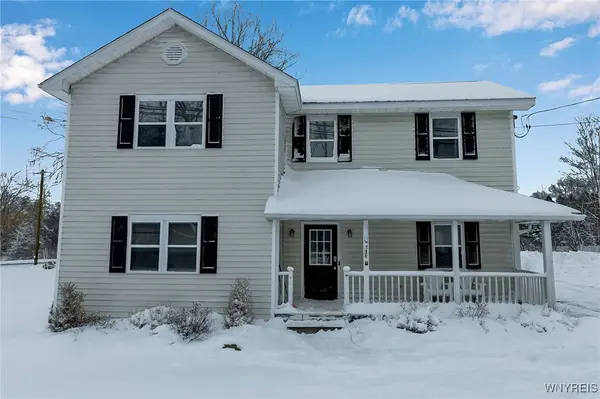 Listed by ERA$499,900Pending6 beds 3 baths3,120 sq. ft.
Listed by ERA$499,900Pending6 beds 3 baths3,120 sq. ft.7731 Seneca Street, East Aurora, NY 14052
MLS# B1658550Listed by: HUNT REAL ESTATE CORPORATION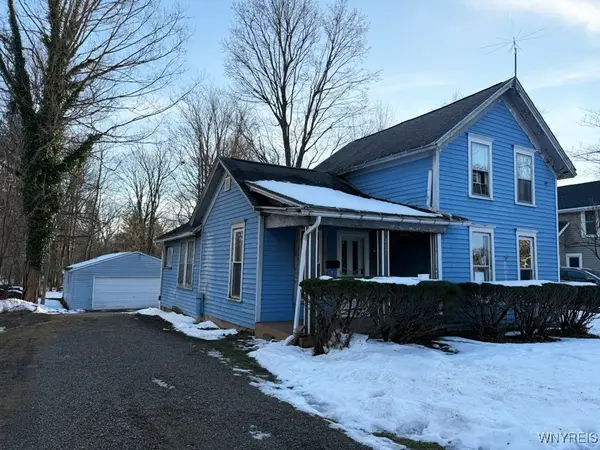 $129,900Pending3 beds 1 baths1,160 sq. ft.
$129,900Pending3 beds 1 baths1,160 sq. ft.417 Prospect Avenue, Aurora, NY 14052
MLS# B1656739Listed by: ELEMENT REALTY SERVICES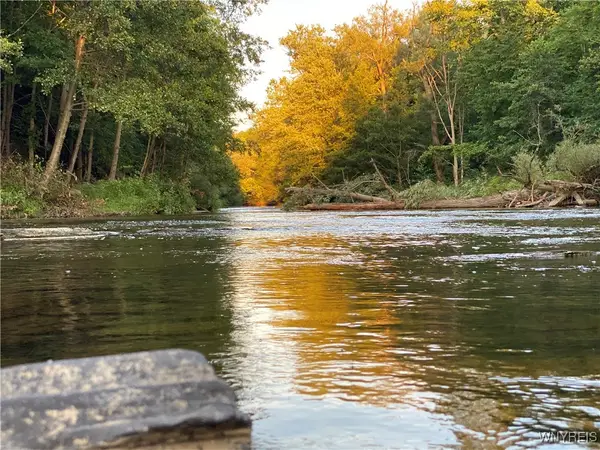 $200,000Active1.6 Acres
$200,000Active1.6 AcresVL Jewett Holmwood Rd, East Aurora, NY 14052
MLS# B1654127Listed by: HOWARD HANNA WNY INC. $1,450,000Active3 beds 4 baths2,888 sq. ft.
$1,450,000Active3 beds 4 baths2,888 sq. ft.21 Creekview Ct, East Aurora, NY 14052
MLS# B1654096Listed by: HOWARD HANNA WNY INC.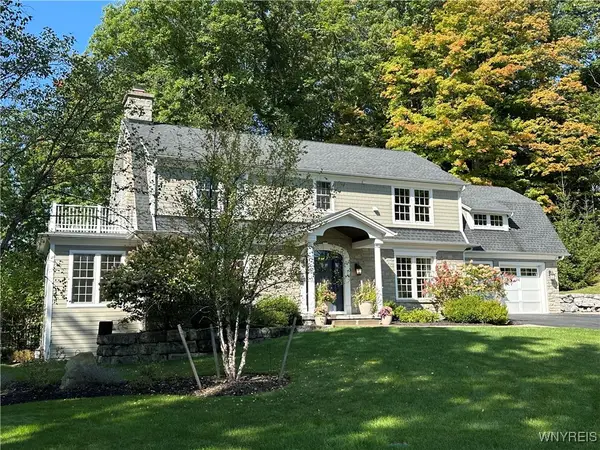 $1,575,000Active3 beds 4 baths2,888 sq. ft.
$1,575,000Active3 beds 4 baths2,888 sq. ft.21 Creekview Ct, East Aurora, NY 14052
MLS# B1654124Listed by: HOWARD HANNA WNY INC.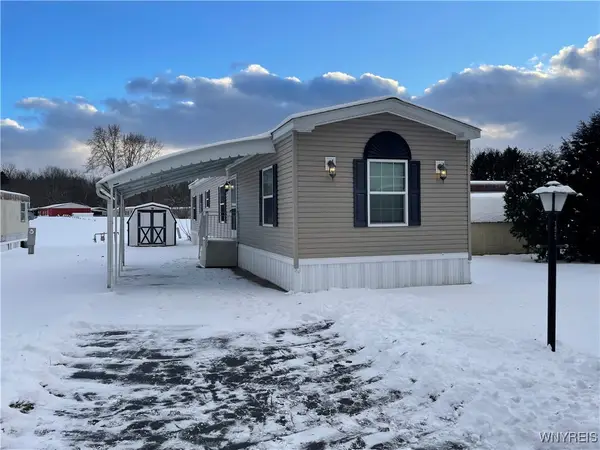 $59,900Pending2 beds 2 baths980 sq. ft.
$59,900Pending2 beds 2 baths980 sq. ft.1077 Wish Circle, East Aurora, NY 14052
MLS# B1653486Listed by: HOWARD HANNA WNY INC.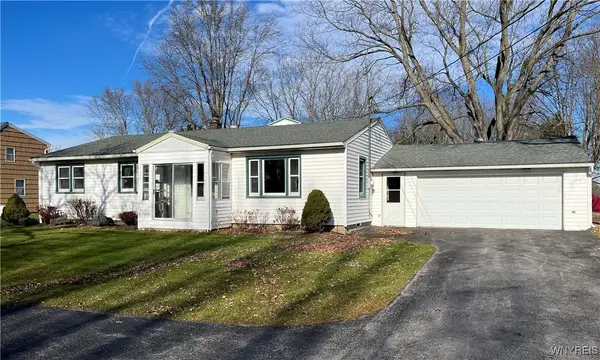 $299,900Pending3 beds 2 baths1,344 sq. ft.
$299,900Pending3 beds 2 baths1,344 sq. ft.12156 Liberia Road, East Aurora, NY 14052
MLS# B1648307Listed by: RE/MAX PRECISION

