16 Aurora Mills Drive, East Aurora, NY 14052
Local realty services provided by:HUNT Real Estate ERA
16 Aurora Mills Drive,East Aurora, NY 14052
$749,900
- 3 Beds
- 3 Baths
- 2,327 sq. ft.
- Single family
- Pending
Listed by:
MLS#:B1593169
Source:NY_GENRIS
Price summary
- Price:$749,900
- Price per sq. ft.:$322.26
- Monthly HOA dues:$449
About this home
Welcome to this stunning townhouse in the sought-after Roycroft-inspired Aurora Mills development! Originally the model home, this residence boasts 3 spacious bedrooms, 2.5 baths, and an inviting loft—perfect for a home office or relaxation space. The bright and airy living room, complete with a cozy gas fireplace, sets the tone for comfort and elegance. The stylish kitchen features granite countertops, a classic subway tile backsplash, and a center island, making it a chef’s delight. Convenient first-floor laundry adds ease to daily living. Retreat to the primary suite, where a beautifully tiled shower and double sink vanity create a spa-like experience. Step outside to enjoy the outdoors year-round under the charming covered deck. Experience quality craftsmanship and timeless design in this exceptional home! Also listed as a condo: B1593213.
Contact an agent
Home facts
- Year built:2019
- Listing ID #:B1593169
- Added:335 day(s) ago
- Updated:October 09, 2025 at 07:31 AM
Rooms and interior
- Bedrooms:3
- Total bathrooms:3
- Full bathrooms:2
- Half bathrooms:1
- Living area:2,327 sq. ft.
Heating and cooling
- Cooling:Central Air
- Heating:Forced Air, Gas
Structure and exterior
- Year built:2019
- Building area:2,327 sq. ft.
- Lot area:0.19 Acres
Utilities
- Water:Connected, Public, Water Connected
- Sewer:Connected, Sewer Connected
Finances and disclosures
- Price:$749,900
- Price per sq. ft.:$322.26
- Tax amount:$8,251
New listings near 16 Aurora Mills Drive
- New
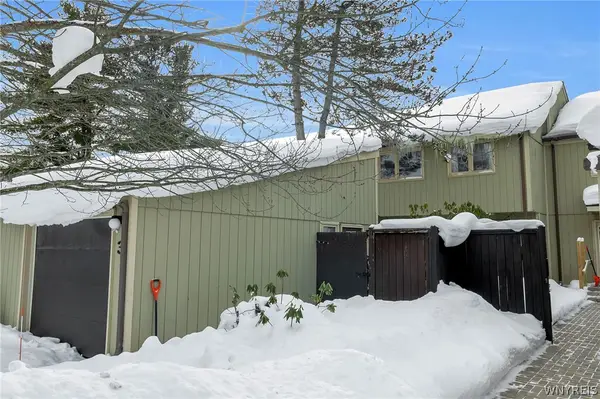 $224,900Active3 beds 3 baths1,522 sq. ft.
$224,900Active3 beds 3 baths1,522 sq. ft.3 Tunbridge Walke, East Aurora, NY 14052
MLS# B1661742Listed by: CENTURY 21 NORTH EAST - New
 $489,000Active3 beds 3 baths1,459 sq. ft.
$489,000Active3 beds 3 baths1,459 sq. ft.261 Parkdale Avenue, East Aurora, NY 14052
MLS# B1660805Listed by: TRANK REAL ESTATE 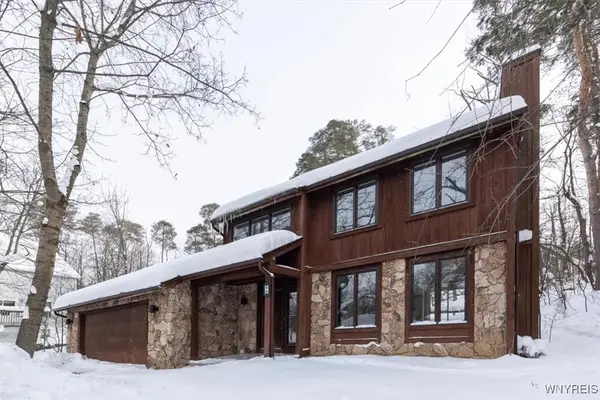 $525,000Active3 beds 3 baths1,932 sq. ft.
$525,000Active3 beds 3 baths1,932 sq. ft.60 Byeberry Court, East Aurora, NY 14052
MLS# B1658127Listed by: CHUBB-AUBREY LEONARD REAL ESTATE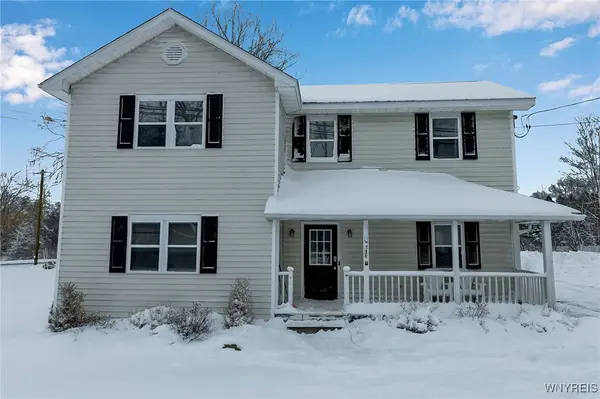 Listed by ERA$499,900Pending6 beds 3 baths3,120 sq. ft.
Listed by ERA$499,900Pending6 beds 3 baths3,120 sq. ft.7731 Seneca Street, East Aurora, NY 14052
MLS# B1658550Listed by: HUNT REAL ESTATE CORPORATION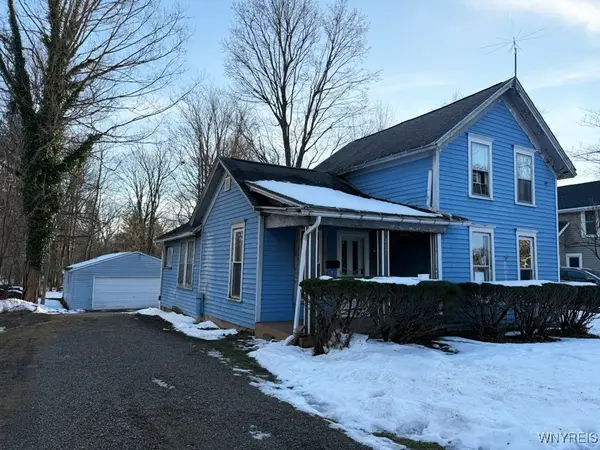 $129,900Pending3 beds 1 baths1,160 sq. ft.
$129,900Pending3 beds 1 baths1,160 sq. ft.417 Prospect Avenue, Aurora, NY 14052
MLS# B1656739Listed by: ELEMENT REALTY SERVICES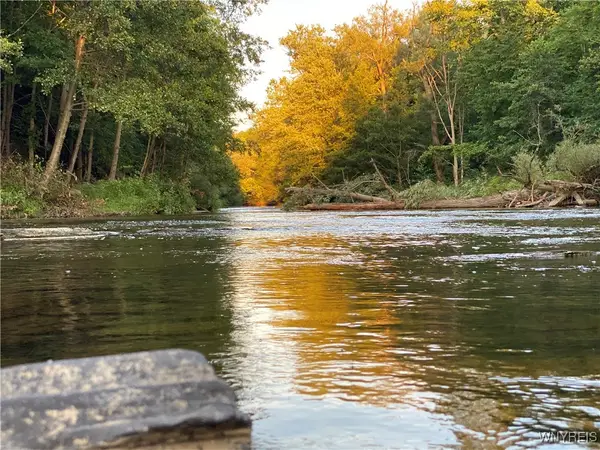 $200,000Active1.6 Acres
$200,000Active1.6 AcresVL Jewett Holmwood Rd, East Aurora, NY 14052
MLS# B1654127Listed by: HOWARD HANNA WNY INC. $1,450,000Active3 beds 4 baths2,888 sq. ft.
$1,450,000Active3 beds 4 baths2,888 sq. ft.21 Creekview Ct, East Aurora, NY 14052
MLS# B1654096Listed by: HOWARD HANNA WNY INC.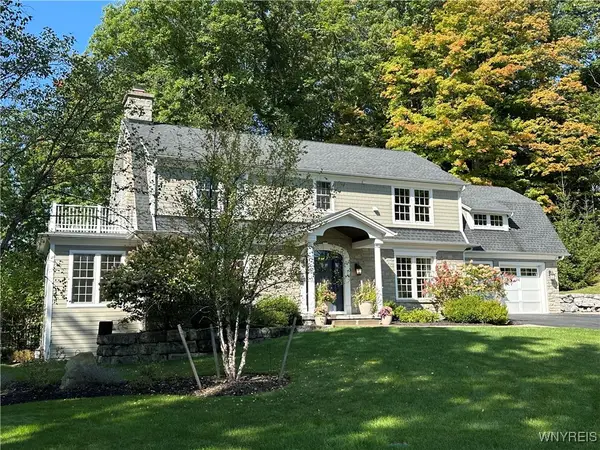 $1,575,000Active3 beds 4 baths2,888 sq. ft.
$1,575,000Active3 beds 4 baths2,888 sq. ft.21 Creekview Ct, East Aurora, NY 14052
MLS# B1654124Listed by: HOWARD HANNA WNY INC.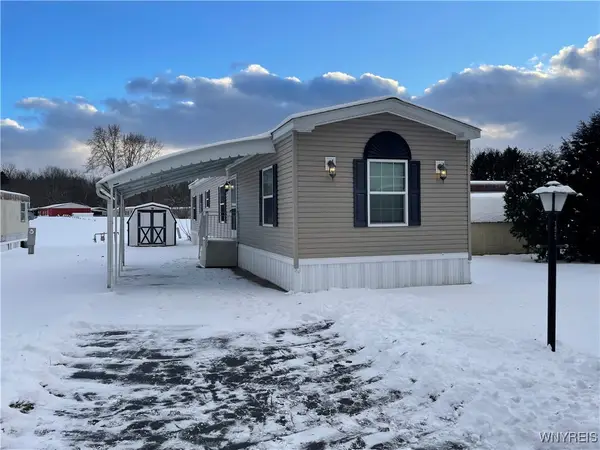 $59,900Pending2 beds 2 baths980 sq. ft.
$59,900Pending2 beds 2 baths980 sq. ft.1077 Wish Circle, East Aurora, NY 14052
MLS# B1653486Listed by: HOWARD HANNA WNY INC.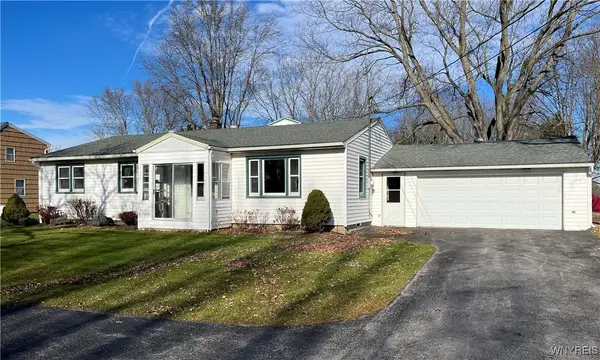 $299,900Pending3 beds 2 baths1,344 sq. ft.
$299,900Pending3 beds 2 baths1,344 sq. ft.12156 Liberia Road, East Aurora, NY 14052
MLS# B1648307Listed by: RE/MAX PRECISION

