70 Muirfield Drive, East Aurora, NY 14052
Local realty services provided by:HUNT Real Estate ERA
70 Muirfield Drive,East Aurora, NY 14052
$899,900
- 4 Beds
- 5 Baths
- 5,162 sq. ft.
- Single family
- Pending
Listed by:
- Deacon Tasker(716) 208 - 7007HUNT Real Estate ERA
MLS#:B1638464
Source:NY_GENRIS
Price summary
- Price:$899,900
- Price per sq. ft.:$174.33
- Monthly HOA dues:$116.67
About this home
Welcome to 70 Muirfield Drive, an exceptional residence in Crag Burn Village, located next to Crag Burn Golf Club. With approximately 3900 square feet on the first and second floors and an additional 1200 square feet of finished space in the walkout basement, this home blends elegant design with modern comforts with over 5,000 sqft of finished living space. The 1st floor master suite is a true retreat, offering a whirlpool tub, walk in steam shower, spacious walk in closet and its own wood burning fireplace. A mounted projector screen adds versatility to the space, creating a relaxing private haven. The expansive living room features a built in wet bar and a gas fireplace. The gourmet kitchen, remodeled in 2014, is highlighted by premium Siematic cabinetry, an island, and built in appliances. A formal dining room and casual eat in area provide multiple spaces for entertaining. The first floor laundry includes a cedar closet currently used as a pantry. Upstairs, two additional bedrooms are complemented by a full bath remodeled in 2018. In total, the home includes four bedrooms, three full baths, and two half baths. Cathedral ceilings, natural woodwork, and expansive windows fill the interiors with light and character. The finished basement expands the living options with a recreation room, additional bath, and walkout access to the private yard. Outdoor living is enhanced by a Kohler awning and a huge wrap around deck, perfect for gatherings or quiet evenings. Notable updates include a cedar roof being professionally cleaned this month, 3 furnaces dedicated to the home allow zoned heating/cooling and a heated garage. A permanent generator provides peace of mind. The three car attached garage, circular drive, and wooded 2.5 acre lot complete this remarkable property.
Located in the Iroquois School District, this home presents a rare opportunity in one of East Aurora’s most desirable neighborhoods. Sqft based on recent measurement done by licensed appraiser. Above grade finished living area is 3,892 sqft, additional basement square footage is 1,270.
Contact an agent
Home facts
- Year built:1982
- Listing ID #:B1638464
- Added:150 day(s) ago
- Updated:February 15, 2026 at 08:27 AM
Rooms and interior
- Bedrooms:4
- Total bathrooms:5
- Full bathrooms:3
- Half bathrooms:2
- Living area:5,162 sq. ft.
Heating and cooling
- Cooling:Central Air
- Heating:Forced Air, Gas
Structure and exterior
- Roof:Shingle
- Year built:1982
- Building area:5,162 sq. ft.
- Lot area:2.5 Acres
Utilities
- Water:Connected, Public, Water Connected
Finances and disclosures
- Price:$899,900
- Price per sq. ft.:$174.33
- Tax amount:$15,741
New listings near 70 Muirfield Drive
- New
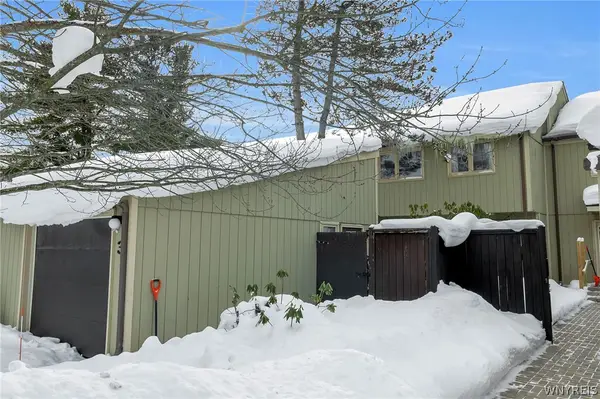 $224,900Active3 beds 3 baths1,522 sq. ft.
$224,900Active3 beds 3 baths1,522 sq. ft.3 Tunbridge Walke, East Aurora, NY 14052
MLS# B1661742Listed by: CENTURY 21 NORTH EAST - New
 $489,000Active3 beds 3 baths1,459 sq. ft.
$489,000Active3 beds 3 baths1,459 sq. ft.261 Parkdale Avenue, East Aurora, NY 14052
MLS# B1660805Listed by: TRANK REAL ESTATE 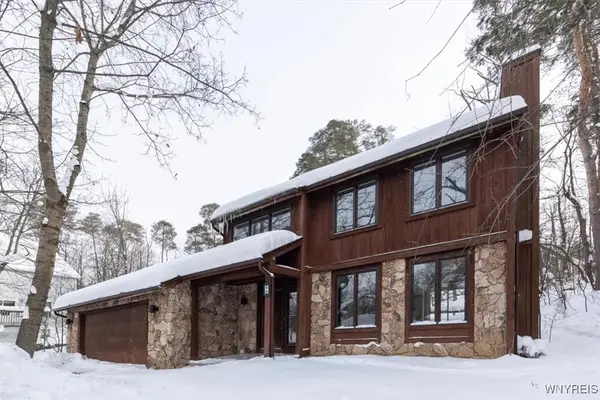 $525,000Active3 beds 3 baths1,932 sq. ft.
$525,000Active3 beds 3 baths1,932 sq. ft.60 Byeberry Court, East Aurora, NY 14052
MLS# B1658127Listed by: CHUBB-AUBREY LEONARD REAL ESTATE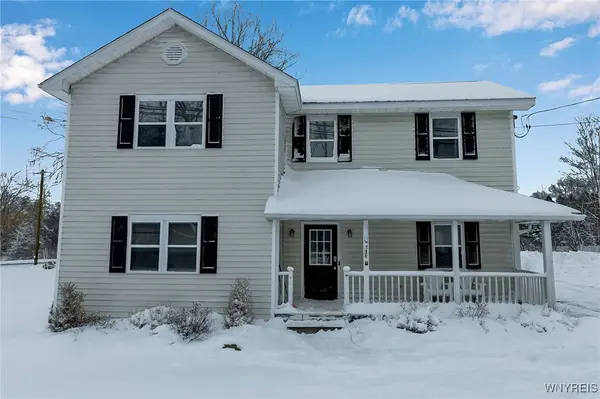 Listed by ERA$499,900Pending6 beds 3 baths3,120 sq. ft.
Listed by ERA$499,900Pending6 beds 3 baths3,120 sq. ft.7731 Seneca Street, East Aurora, NY 14052
MLS# B1658550Listed by: HUNT REAL ESTATE CORPORATION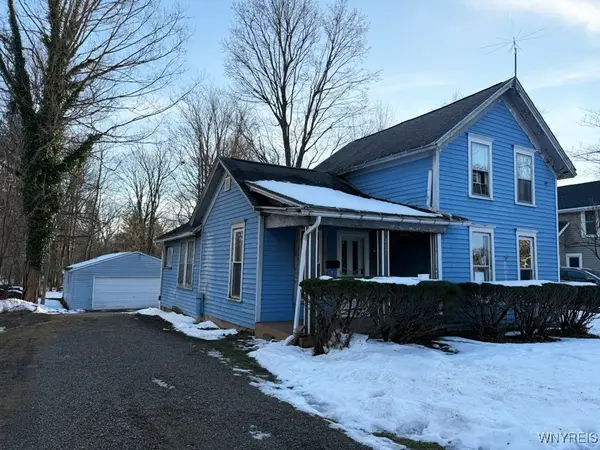 $129,900Pending3 beds 1 baths1,160 sq. ft.
$129,900Pending3 beds 1 baths1,160 sq. ft.417 Prospect Avenue, Aurora, NY 14052
MLS# B1656739Listed by: ELEMENT REALTY SERVICES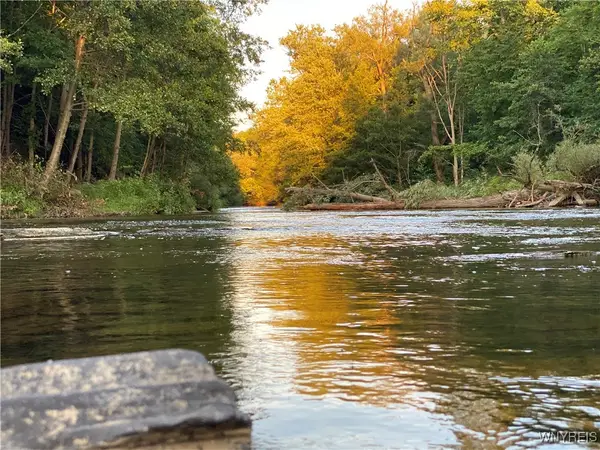 $200,000Active1.6 Acres
$200,000Active1.6 AcresVL Jewett Holmwood Rd, East Aurora, NY 14052
MLS# B1654127Listed by: HOWARD HANNA WNY INC. $1,450,000Active3 beds 4 baths2,888 sq. ft.
$1,450,000Active3 beds 4 baths2,888 sq. ft.21 Creekview Ct, East Aurora, NY 14052
MLS# B1654096Listed by: HOWARD HANNA WNY INC.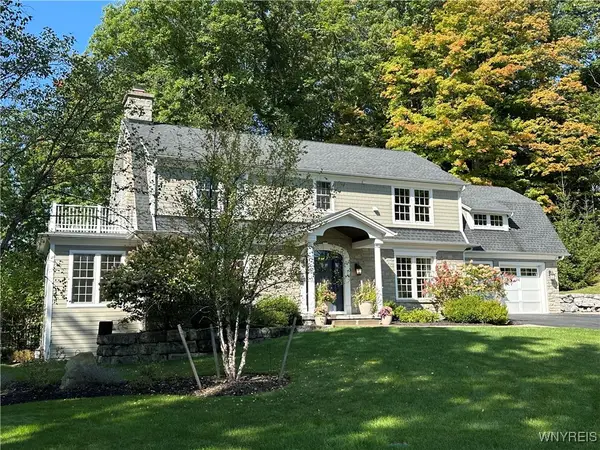 $1,575,000Active3 beds 4 baths2,888 sq. ft.
$1,575,000Active3 beds 4 baths2,888 sq. ft.21 Creekview Ct, East Aurora, NY 14052
MLS# B1654124Listed by: HOWARD HANNA WNY INC.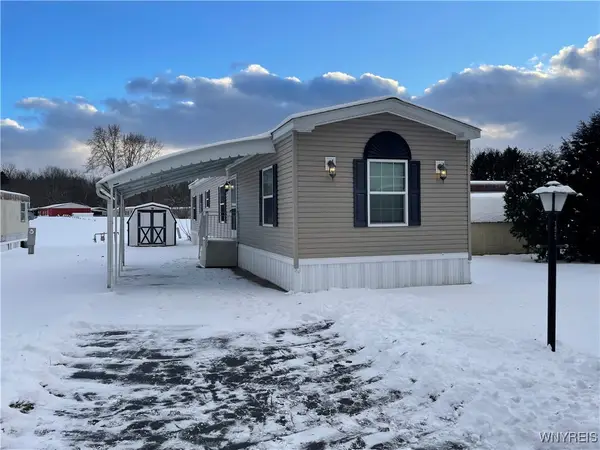 $59,900Pending2 beds 2 baths980 sq. ft.
$59,900Pending2 beds 2 baths980 sq. ft.1077 Wish Circle, East Aurora, NY 14052
MLS# B1653486Listed by: HOWARD HANNA WNY INC.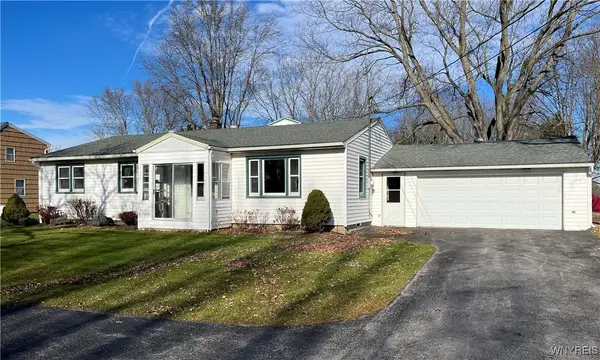 $299,900Pending3 beds 2 baths1,344 sq. ft.
$299,900Pending3 beds 2 baths1,344 sq. ft.12156 Liberia Road, East Aurora, NY 14052
MLS# B1648307Listed by: RE/MAX PRECISION

