16 Pembroke Drive, East Hampton, NY 11937
Local realty services provided by:ERA Caputo Realty



16 Pembroke Drive,East Hampton, NY 11937
$1,890,000
- 3 Beds
- 3 Baths
- 2,701 sq. ft.
- Single family
- Pending
Listed by:amelia l. nash
Office:douglas elliman real estate
MLS#:L3528886
Source:One Key MLS
Price summary
- Price:$1,890,000
- Price per sq. ft.:$699.74
About this home
The highly sought after community of Clearwater Beach is where you will find this charming 2700 square foot home with an oversized foyer and a great room featuring a spacious living area with a cozy wood-burning stove. The first floor unveils an open-concept kitchen, with a live edge pine slab island that comfortably accommodates four dining stools making quick dining a breeze. The kitchen has a high-end suite of appliances, including a Viking stove and refrigerator. In the ceiling above the dining area you will find the architectural wooden beams with app-controlled Philips interior lighting, casting a spectrum of colors to compliment any occasion. Experience seamless indoor-outdoor living through sliders leading to the bluestone patio and the expansive backyard from the dining area/kitchen. The first floor bedroom is adorned by a unique bluestone wall, a capacious closet, and sliders to the patio and backyard. Ascend to the second floor and discover the remarkably spacious primary suite with lighted wooden beams overhead, an oversized walk-in closet, and a designer stone shower both concealed behind chic sliding barn doors. The landing leads to another guest bedroom and an additional bath with a conveniently placed washer/dryer. The fully fenced in private backyard is accessible through a custom-designed mahogany gate. Marvel at the meticulous masonry work featuring a multi-level bluestone patio crafted with woodwork made from Ipe and mahogany. Unwind around the fire pit, surrounded by mature specimen plantings. This very private property is approved for one hundred percent clearing allowing for an addition of a 4th bedroom and garage and offers ample space for a pool. Every inch of this home exudes quality and attention to detail right down to the smart home features controlling heating, cooling, lighting and security from anywhere to the buried underground utility poles for an uninterrupted aesthetic. Nestled in the coveted Clearwater section of Springs, this residence provides access to a private gated bay beach area with lifeguard, picnic area with bbq grills and food trucks, playground, marina, and paddleboard/kayak storage all for use exclusively by community members. Residents and their guests can enjoy all the amenities without a beach permit making for seamless year- round enjoyment., Additional information: Interior Features:Lr/Dr
Contact an agent
Home facts
- Year built:1965
- Listing Id #:L3528886
- Added:560 day(s) ago
- Updated:July 13, 2025 at 07:36 AM
Rooms and interior
- Bedrooms:3
- Total bathrooms:3
- Full bathrooms:3
- Living area:2,701 sq. ft.
Heating and cooling
- Cooling:Central Air
- Heating:Forced Air, Propane
Structure and exterior
- Year built:1965
- Building area:2,701 sq. ft.
- Lot area:0.43 Acres
Schools
- High school:Contact Agent
Utilities
- Water:Private
- Sewer:Septic Tank
Finances and disclosures
- Price:$1,890,000
- Price per sq. ft.:$699.74
- Tax amount:$8,655
New listings near 16 Pembroke Drive
- Open Sun, 1 to 3pmNew
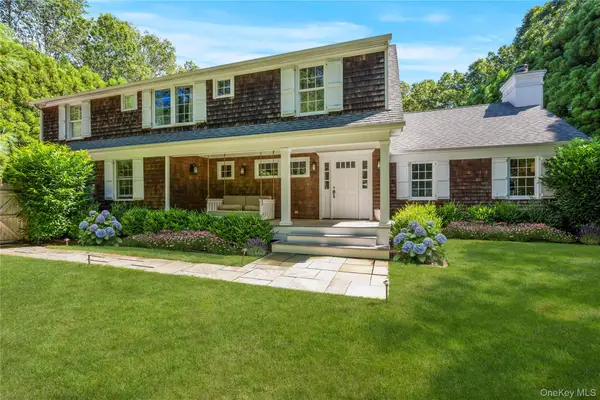 $2,975,000Active5 beds 5 baths3,336 sq. ft.
$2,975,000Active5 beds 5 baths3,336 sq. ft.98 Springy Banks Road, East Hampton, NY 11937
MLS# 892107Listed by: BROWN HARRIS STEVENS W HAMPTON - Open Fri, 1:30 to 3pmNew
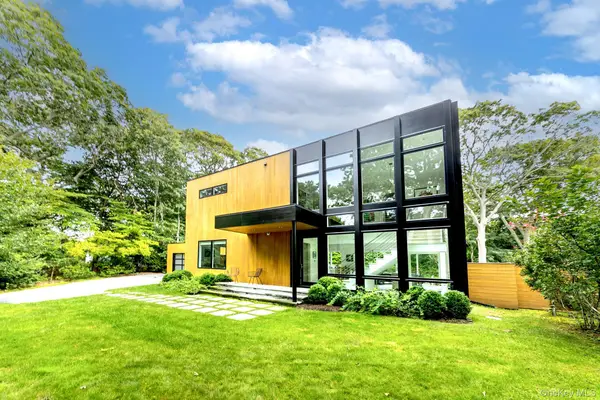 $4,500,000Active4 beds 4 baths2,210 sq. ft.
$4,500,000Active4 beds 4 baths2,210 sq. ft.70 Cove Hollow Road, East Hampton, NY 11937
MLS# 900389Listed by: BROWN HARRIS STEVENS HAMPTONS - New
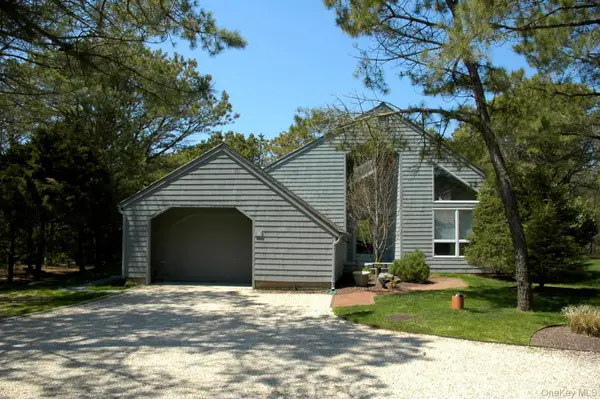 $1,795,000Active3 beds 2 baths1,800 sq. ft.
$1,795,000Active3 beds 2 baths1,800 sq. ft.30 Huckleberry Lane, East Hampton, NY 11937
MLS# 899914Listed by: BROWN HARRIS STEVENS HAMPTONS - New
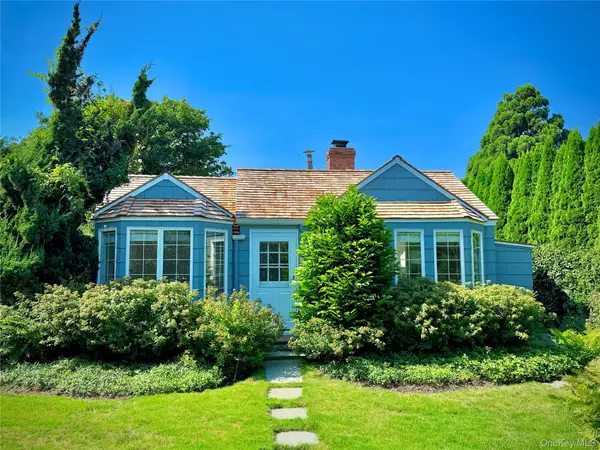 $2,695,000Active1 beds 1 baths600 sq. ft.
$2,695,000Active1 beds 1 baths600 sq. ft.92 Ocean Avenue #3, East Hampton, NY 11937
MLS# 898300Listed by: ENGEL & VOLKERS NORTH FORK - New
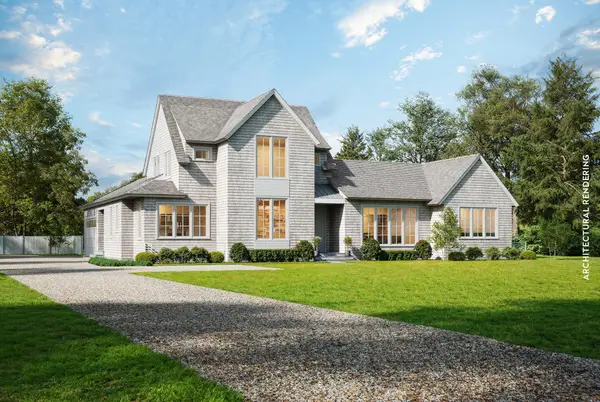 $6,500,000Active5 beds 6 baths4,750 sq. ft.
$6,500,000Active5 beds 6 baths4,750 sq. ft.25 Horseshoe Drive, East Hampton, NY 11937
MLS# 898307Listed by: BROWN HARRIS STEVENS HAMPTONS - Open Fri, 11am to 12:30pmNew
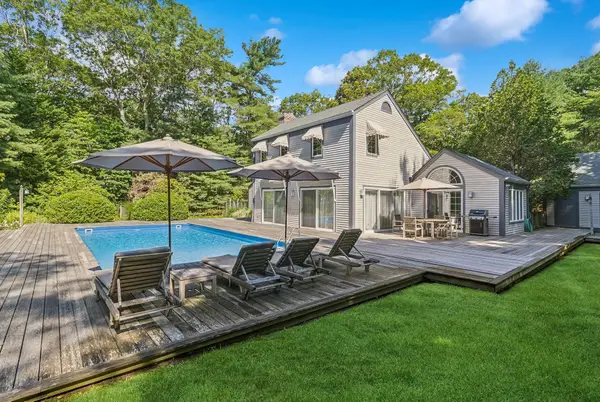 $2,495,000Active3 beds 3 baths2,105 sq. ft.
$2,495,000Active3 beds 3 baths2,105 sq. ft.530 Hands Creek Road, East Hampton, NY 11937
MLS# 897332Listed by: BROWN HARRIS STEVENS HAMPTONS 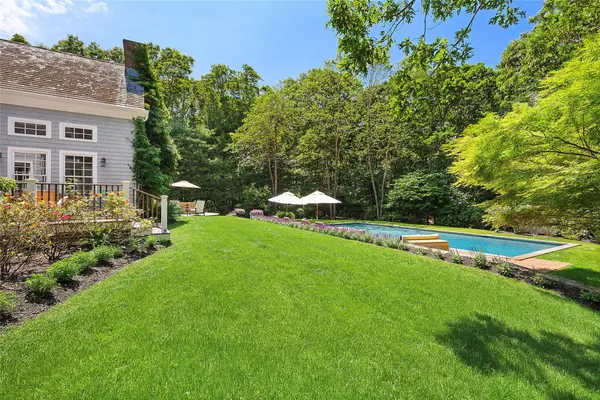 $4,150,000Active4 beds 7 baths5,000 sq. ft.
$4,150,000Active4 beds 7 baths5,000 sq. ft.4 Barclay Court, East Hampton, NY 11937
MLS# 894976Listed by: DOUGLAS ELLIMAN REAL ESTATE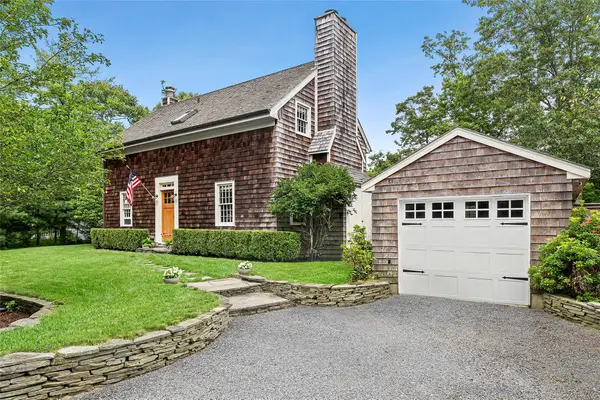 $1,495,000Active3 beds 3 baths1,328 sq. ft.
$1,495,000Active3 beds 3 baths1,328 sq. ft.41 Swamp Road, East Hampton, NY 11937
MLS# 894921Listed by: DOUGLAS ELLIMAN REAL ESTATE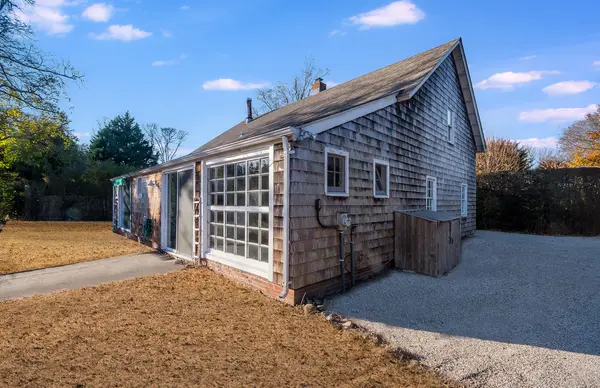 $3,370,000Active1 beds 2 baths1,800 sq. ft.
$3,370,000Active1 beds 2 baths1,800 sq. ft.88 Pantigo Road, East Hampton, NY 11937
MLS# 893778Listed by: BROWN HARRIS STEVENS HAMPTONS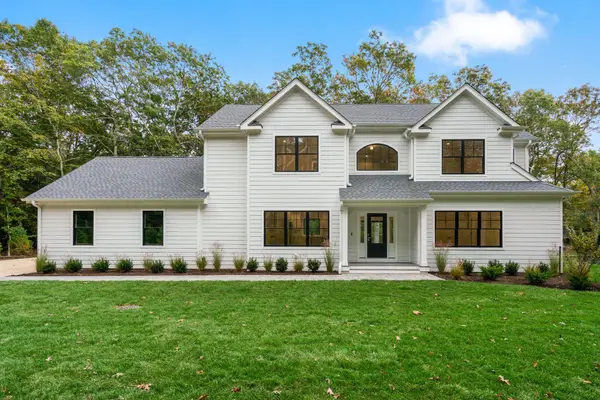 $2,750,000Active4 beds 4 baths3,900 sq. ft.
$2,750,000Active4 beds 4 baths3,900 sq. ft.33 Delavan Street, East Hampton, NY 11937
MLS# 893526Listed by: AURORA PROPERTY GROUP
