43 Old Orchard Lane, East Hampton, NY 11937
Local realty services provided by:ERA Top Service Realty
43 Old Orchard Lane,East Hampton, NY 11937
$12,000,000
- 6 Beds
- 8 Baths
- 8,000 sq. ft.
- Single family
- Active
Listed by: james j. macmillan
Office: brown harris stevens hamptons
MLS#:863407
Source:OneKey MLS
Price summary
- Price:$12,000,000
- Price per sq. ft.:$1,500
About this home
Experience a New Benchmark of Luxury—Just Moments from East Hampton Village
Now available for private preview, this exceptional newly built 9200 Sq. Ft. residence sets a fresh standard for modern luxury living. Thoughtfully designed with world-class finishes and meticulous attention to detail not seen in other properties, this home offers an elevated lifestyle where elegance, comfort, and functionality meet.
A Dramatic First Impression
Step inside and be captivated by soaring 22.6' double-height ceilings and expansive custom Fleetwood windows that frame serene views of the surrounding reserve. Multi-glide pocket doors blur the line between indoors and out, opening to your own private backyard oasis. Custom wide-plank Algol wood flooring and a striking 96" Regency fireplace create an unforgettable living space designed for both relaxation and elevated entertaining.
A Chef’s Masterpiece Kitchen
At the center of the home sits a truly extraordinary Boffi-designed Italian kitchen. A sculptural 10' Arabescato Viola marble island—with rounded edges and a seamless marble-formed sink—immediately commands attention. Outfitted with a Waterworks faucet and the finest Wolf, Sub-Zero, and Gaggenau appliances, this space is built for those who appreciate unmatched craftsmanship.
Resort-Style Wellness & Bath Spaces
* A European inspired spa to improve your health and increase longevity.
• A dedicated wellness suite offers Venetian plaster walls, flush-laid Florim tiles, a Cold Stoic 2.0 cold plunge, and a Sunlighten mPulse Conquer sauna—your private sanctuary awaits.
More Custom Features
• A ground-floor bath wrapped in Ann Sacks tile features a one-of-a-kind tub carved from a single block of black marble.
• A powder room adorned with hand-painted De Gournay wallpaper and a custom Carrara marble sink elevates every moment.
Private Retreats with Luxurious Finishes
The primary bath showcases full Italian Marbo Verde marble slabs, Bisazza tilework, and a sculptural custom Carrara tub. A guest suite features an elegant Antonio Lupi soaking tub, while an outdoor shower equipped with a Waterline frost-free Volutus fixture invites year-round indulgence.
Exceptional Lifestyle Amenities
The finished lower level is designed for true luxury living, complete with:
• A customized climate-controlled wine room
• A private movie room with built-in bar open lobby style
• A gym, yoga and work out area
• Generous storage for effortless organization
Outdoors, a heated gunite pool sits within the 1.78 acres of valuable trees and shrubs which feels twice as large thanks to the preserved land and other large acreage. This offers unmatched privacy with mature landscaping and picturesque views of native beech trees and wildlife.
Additional premium features include Lutron shades in the primary suite, 7.8KW of solar power, porcelain patio tiles, an automatic pool cover, a whole-home air purification system, and more.
Be the first to see this.
Homes of this caliber in locations this desirable are rarely offered. To learn more or for secure a private walk-through, call today—this opportunity will not last
Contact an agent
Home facts
- Year built:2025
- Listing ID #:863407
- Added:230 day(s) ago
- Updated:January 09, 2026 at 11:41 AM
Rooms and interior
- Bedrooms:6
- Total bathrooms:8
- Full bathrooms:5
- Half bathrooms:3
- Living area:8,000 sq. ft.
Heating and cooling
- Cooling:Central Air
- Heating:Propane
Structure and exterior
- Year built:2025
- Building area:8,000 sq. ft.
- Lot area:1.78 Acres
Schools
- High school:East Hampton High School
- Middle school:East Hampton Middle School
- Elementary school:John M Marshall Elementary School
Utilities
- Water:Well
- Sewer:Septic Tank
Finances and disclosures
- Price:$12,000,000
- Price per sq. ft.:$1,500
- Tax amount:$10,984 (2024)
New listings near 43 Old Orchard Lane
- Open Fri, 12 to 2pmNew
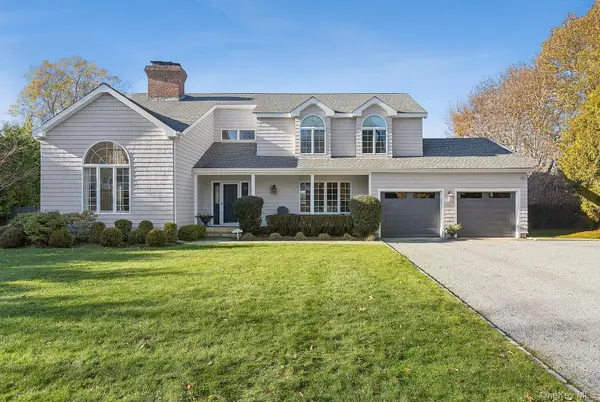 $2,995,000Active4 beds 3 baths2,765 sq. ft.
$2,995,000Active4 beds 3 baths2,765 sq. ft.87 Gould Street, East Hampton, NY 11937
MLS# 946764Listed by: BROWN HARRIS STEVENS HAMPTONS - New
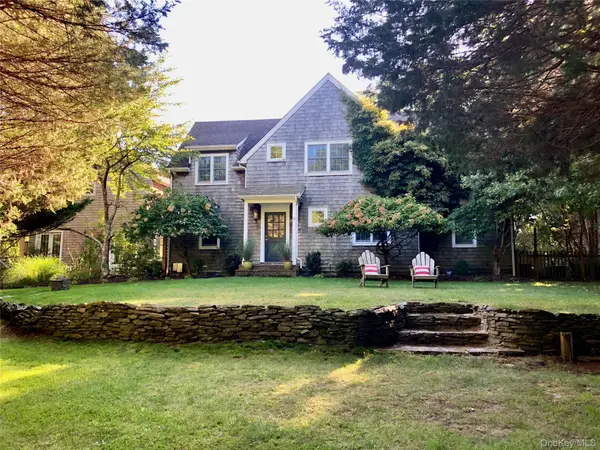 $2,595,000Active4 beds 6 baths3,359 sq. ft.
$2,595,000Active4 beds 6 baths3,359 sq. ft.10 Deer Path, East Hampton, NY 11937
MLS# 945734Listed by: DANIEL GALE SOTHEBYS INTL RLTY - New
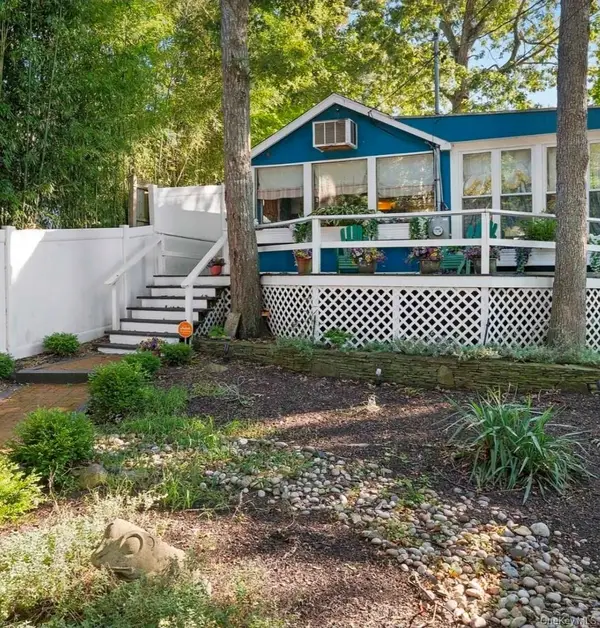 $1,300,000Active2 beds 1 baths1,742 sq. ft.
$1,300,000Active2 beds 1 baths1,742 sq. ft.74 Richardson Avenue, East Hampton, NY 11937
MLS# 946762Listed by: DOUGLAS ELLIMAN REAL ESTATE 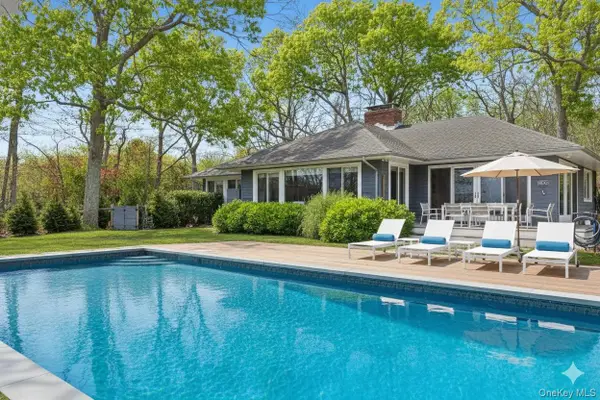 $2,700,000Active4 beds 4 baths3,040 sq. ft.
$2,700,000Active4 beds 4 baths3,040 sq. ft.68 Three Mi Hbr Hog Crk Highway, East Hampton, NY 11937
MLS# 945871Listed by: DOUGLAS ELLIMAN REAL ESTATE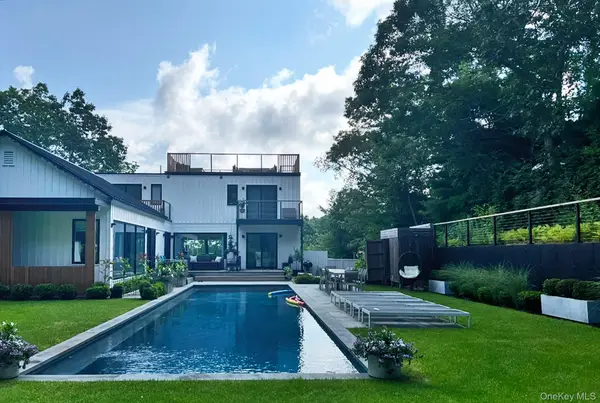 $3,595,000Active5 beds 8 baths2,900 sq. ft.
$3,595,000Active5 beds 8 baths2,900 sq. ft.33 Oyster Pond Lane, East Hampton, NY 11937
MLS# 944422Listed by: BROWN HARRIS STEVENS HAMPTONS- Open Sat, 10:30am to 12pm
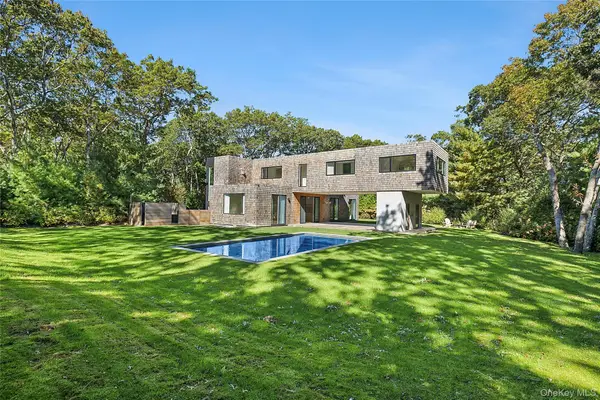 $4,750,000Active5 beds 6 baths4,250 sq. ft.
$4,750,000Active5 beds 6 baths4,250 sq. ft.26 Alewive Brook Road, East Hampton, NY 11937
MLS# 941305Listed by: DOUGLAS ELLIMAN REAL ESTATE 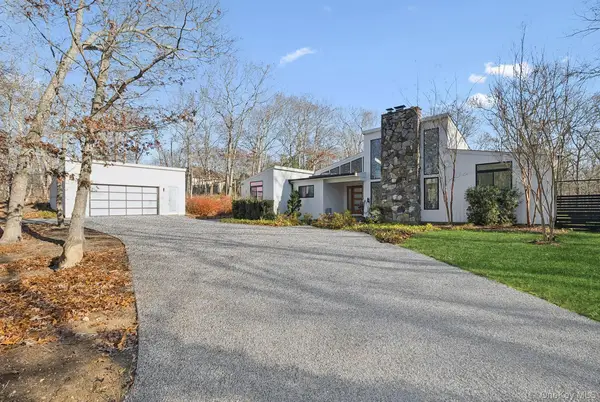 $3,695,000Active4 beds 4 baths4,000 sq. ft.
$3,695,000Active4 beds 4 baths4,000 sq. ft.56 North Woods Lane, East Hampton, NY 11937
MLS# 940664Listed by: BROWN HARRIS STEVENS HAMPTONS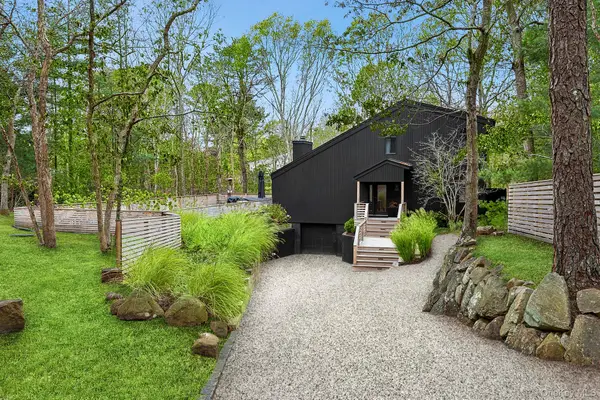 $1,980,000Active3 beds 4 baths2,000 sq. ft.
$1,980,000Active3 beds 4 baths2,000 sq. ft.6 James Street, East Hampton, NY 11937
MLS# 938491Listed by: DOUGLAS ELLIMAN REAL ESTATE- Open Sat, 12 to 1:30pm
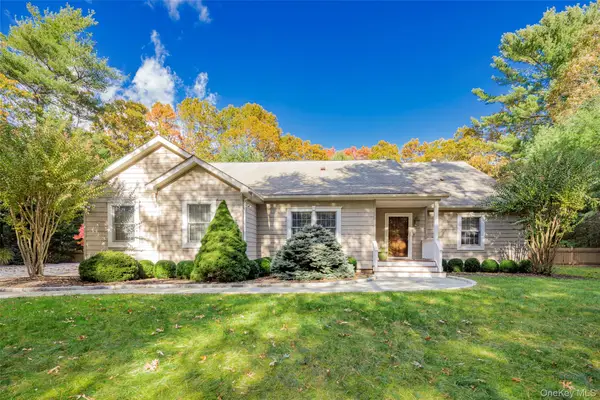 $2,300,000Active3 beds 3 baths2,665 sq. ft.
$2,300,000Active3 beds 3 baths2,665 sq. ft.3 Sally's Path, East Hampton, NY 11937
MLS# 938216Listed by: SOTHEBYS INT'L REALTY HAMPTONS 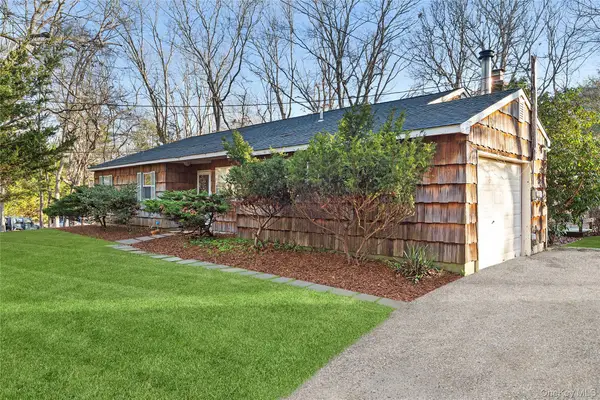 $1,490,000Active4 beds 2 baths1,510 sq. ft.
$1,490,000Active4 beds 2 baths1,510 sq. ft.16 Settlers Landing Lane, East Hampton, NY 11937
MLS# 937738Listed by: DOUGLAS ELLIMAN REAL ESTATE
