612 Stephen Hands Path, East Hampton, NY 11937
Local realty services provided by:Bon Anno Realty ERA Powered
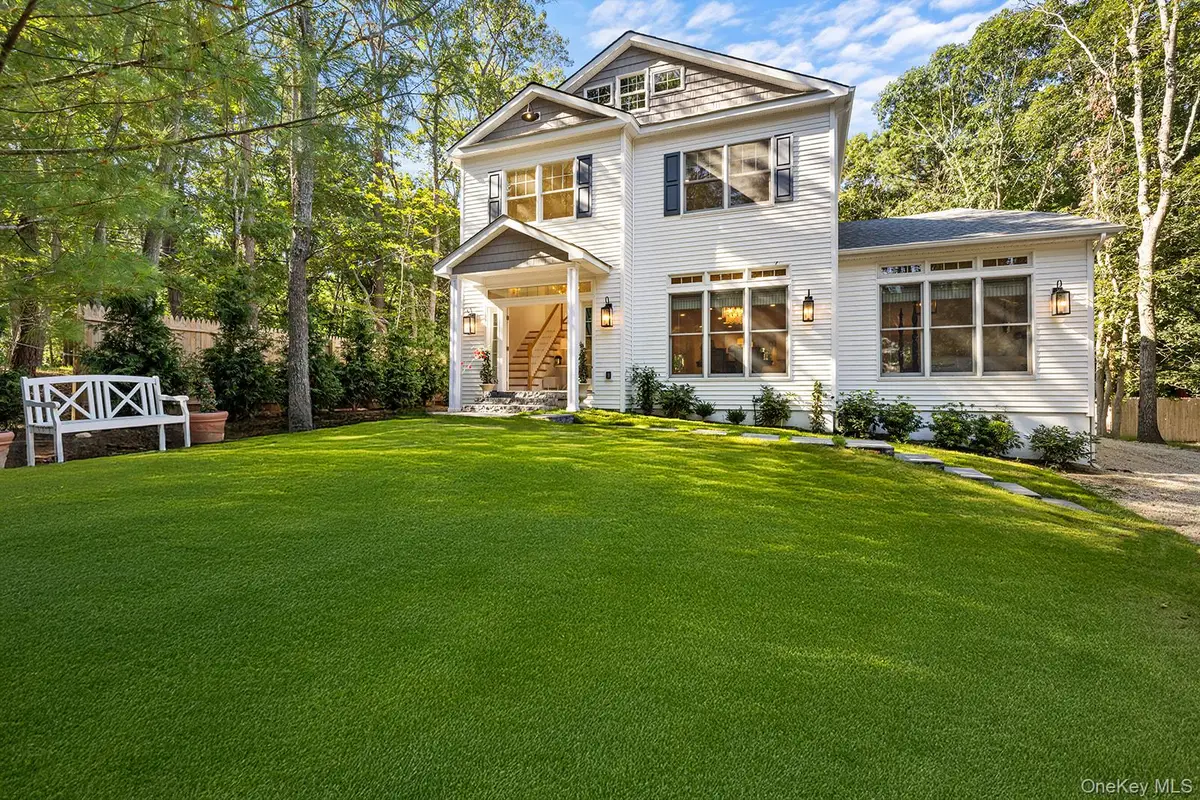
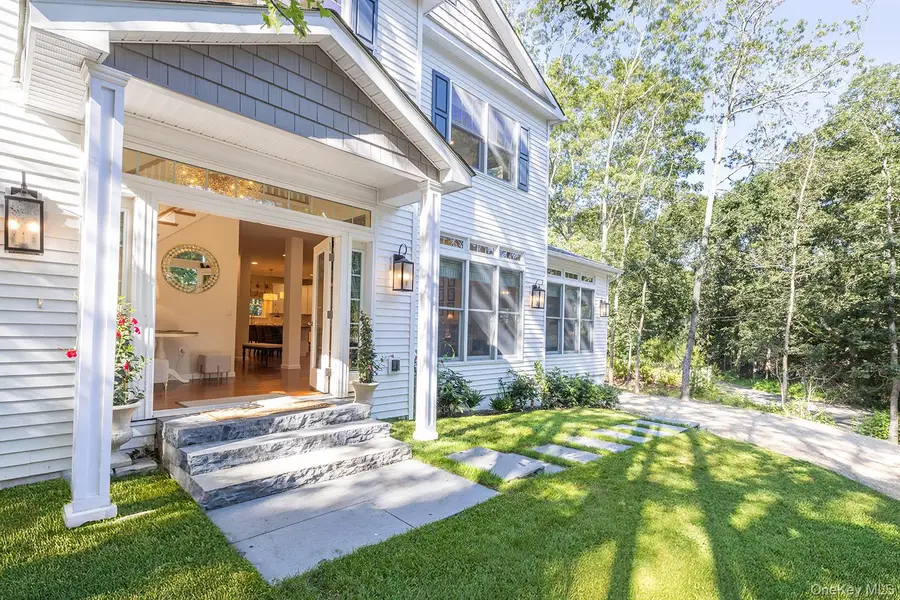
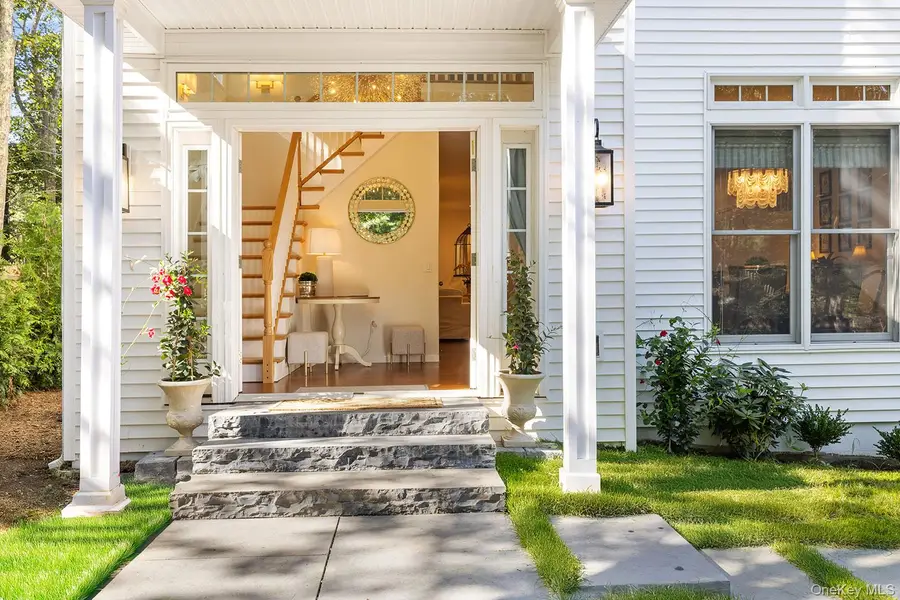
612 Stephen Hands Path,East Hampton, NY 11937
$1,999,500
- 4 Beds
- 4 Baths
- 2,585 sq. ft.
- Single family
- Active
Listed by:derek j. greene
Office:greene realty group
MLS#:902557
Source:One Key MLS
Price summary
- Price:$1,999,500
- Price per sq. ft.:$773.5
About this home
Impressive new construction nestled on the coveted fringe of East Hampton village. This Hamptons
residence offers refined Year- round living with all of the modern comforts. The residence is bathed in natural lighting allowing for a tranquil escape from city life, while maintaining effortless proximity to the regions finest amenities. Consciously designed for both a stress free, relaxing environment and entertaining. The residence features a beautiful chef's kitchen, gracious living room and a formal dining room. French doors off the great room lead to a exquisitely built patio with room for a pool. This residence offers four spacious bedrooms, with master on main, and three and a half baths. The layout is both elegant and functional. Additional amenities include a large soaker tub, oversized farmhouse sink, oversized marble kitchen island, bespoke wall coverings, Oversized windows with transoms, stunning one of a kind lighting fixtures throughout, a oversized landing on the second floor and a separate exterior glass double door entry to the basement. This home has also received the nationally recognized HERS rating certificate for energy efficiency. The home is also offered fully furnished and is turnkey. The residence is ideally Situated moments from the pristine beaches, energetic villages of Sag Harbor, East Hampton Village, Amagansett and Wolffer vineyard in Sagaponack. This exquisite residence personifies the quintessential lifestyle only the Hamptons can offer- effortlessly blending sophistication,
casual comfort and world-renowned coastal beauty.
Contact an agent
Home facts
- Year built:2024
- Listing Id #:902557
- Added:1 day(s) ago
- Updated:August 19, 2025 at 11:43 AM
Rooms and interior
- Bedrooms:4
- Total bathrooms:4
- Full bathrooms:3
- Half bathrooms:1
- Living area:2,585 sq. ft.
Heating and cooling
- Cooling:Central Air
- Heating:Baseboard, Natural Gas
Structure and exterior
- Year built:2024
- Building area:2,585 sq. ft.
- Lot area:0.34 Acres
Schools
- High school:East Hampton High School
- Middle school:East Hampton Middle School
- Elementary school:John M Marshall Elementary School
Utilities
- Water:Well
- Sewer:Septic Tank
Finances and disclosures
- Price:$1,999,500
- Price per sq. ft.:$773.5
- Tax amount:$1,469 (2024)
New listings near 612 Stephen Hands Path
- Open Sat, 11am to 1pmNew
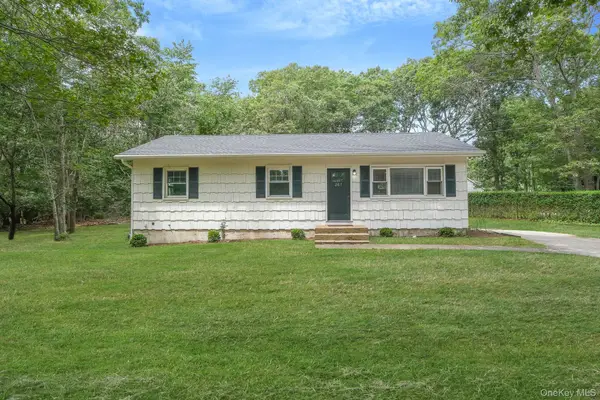 $1,599,999Active3 beds 1 baths1,008 sq. ft.
$1,599,999Active3 beds 1 baths1,008 sq. ft.267 Accabonac Road, East Hampton, NY 11937
MLS# 902310Listed by: EXP REALTY - New
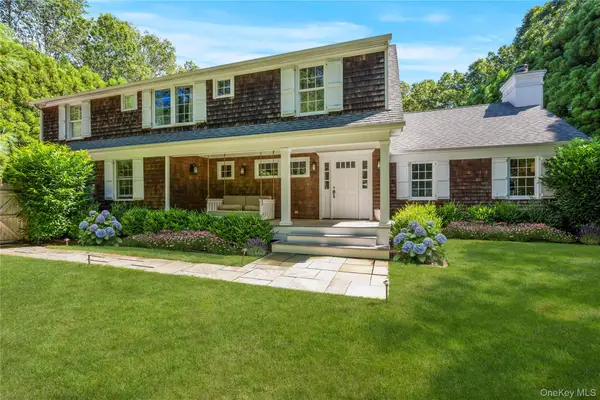 $2,975,000Active5 beds 5 baths3,336 sq. ft.
$2,975,000Active5 beds 5 baths3,336 sq. ft.98 Springy Banks Road, East Hampton, NY 11937
MLS# 892107Listed by: BROWN HARRIS STEVENS W HAMPTON - Open Wed, 1 to 3pmNew
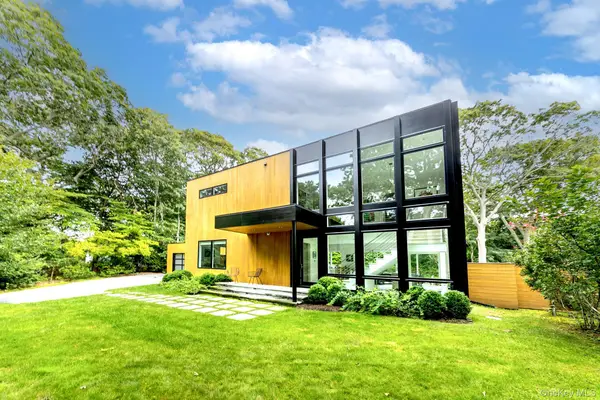 $4,500,000Active4 beds 4 baths2,210 sq. ft.
$4,500,000Active4 beds 4 baths2,210 sq. ft.70 Cove Hollow Road, East Hampton, NY 11937
MLS# 900389Listed by: BROWN HARRIS STEVENS HAMPTONS - New
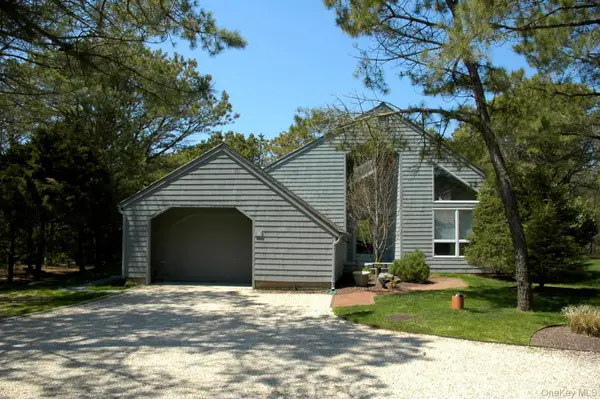 $1,795,000Active3 beds 2 baths1,800 sq. ft.
$1,795,000Active3 beds 2 baths1,800 sq. ft.30 Huckleberry Lane, East Hampton, NY 11937
MLS# 899914Listed by: BROWN HARRIS STEVENS HAMPTONS - New
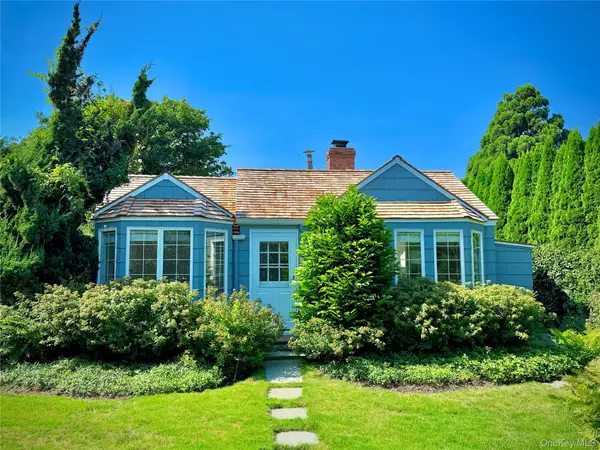 $2,695,000Active1 beds 1 baths600 sq. ft.
$2,695,000Active1 beds 1 baths600 sq. ft.92 Ocean Avenue #3, East Hampton, NY 11937
MLS# 898300Listed by: ENGEL & VOLKERS NORTH FORK 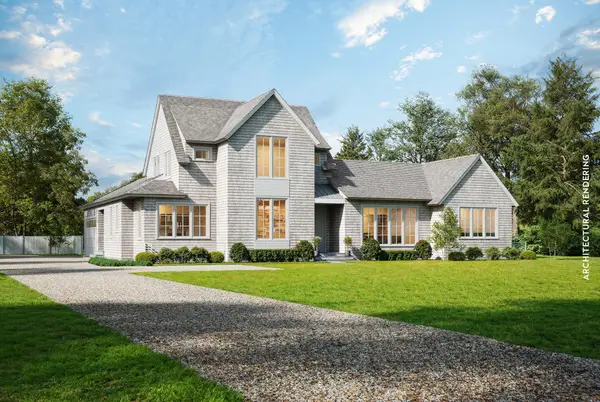 $6,500,000Active5 beds 6 baths4,750 sq. ft.
$6,500,000Active5 beds 6 baths4,750 sq. ft.25 Horseshoe Drive, East Hampton, NY 11937
MLS# 898307Listed by: BROWN HARRIS STEVENS HAMPTONS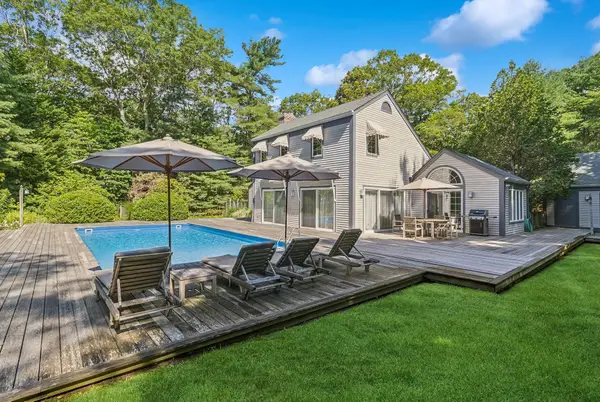 $2,495,000Active3 beds 3 baths2,105 sq. ft.
$2,495,000Active3 beds 3 baths2,105 sq. ft.530 Hands Creek Road, East Hampton, NY 11937
MLS# 897332Listed by: BROWN HARRIS STEVENS HAMPTONS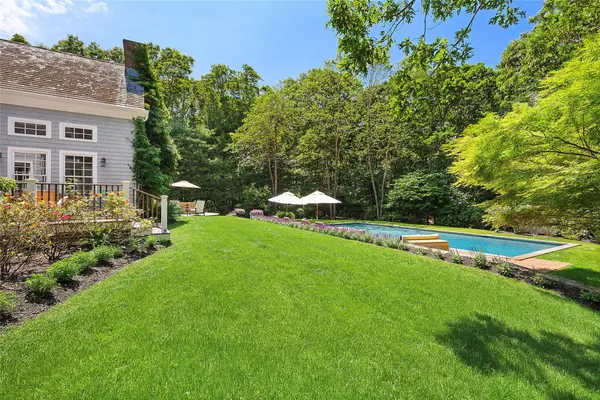 $4,150,000Active4 beds 7 baths5,000 sq. ft.
$4,150,000Active4 beds 7 baths5,000 sq. ft.4 Barclay Court, East Hampton, NY 11937
MLS# 894976Listed by: DOUGLAS ELLIMAN REAL ESTATE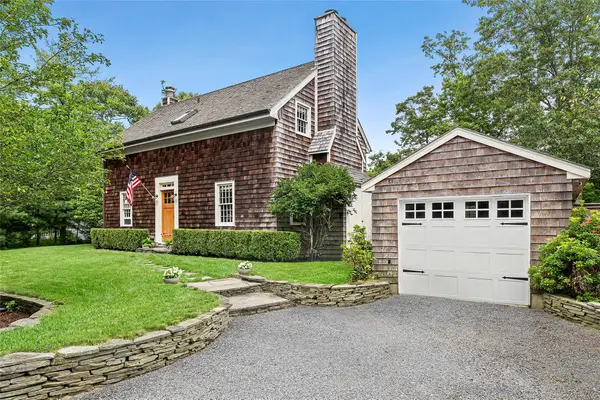 $1,495,000Active3 beds 3 baths1,328 sq. ft.
$1,495,000Active3 beds 3 baths1,328 sq. ft.41 Swamp Road, East Hampton, NY 11937
MLS# 894921Listed by: DOUGLAS ELLIMAN REAL ESTATE

