3190 The Long Way, East Marion, NY 11939
Local realty services provided by:ERA Top Service Realty
3190 The Long Way,East Marion, NY 11939
$1,395,000
- 3 Beds
- 2 Baths
- 1,800 sq. ft.
- Single family
- Active
Listed by:mariah j. mills
Office:daniel gale sothebys intl rlty
MLS#:865734
Source:OneKey MLS
Price summary
- Price:$1,395,000
- Price per sq. ft.:$775
About this home
NEW PRICE – Exceptional Value in Pebble Beach Farms!! Resort-style living is now more attainable at this North Fork retreat in East Marion’s coveted Pebble Beach Farms community. Just moments from a private Long Island Sound beach and adjacent to community tennis courts, this beautifully updated 3-bedroom, 2-bath home offers the ideal blend of privacy, sophistication, and coastal charm. Set on a meticulously landscaped and ultra-private lot, the backyard is a personal paradise—featuring a heated in-ground pool with expansive lounge space, a tiki bar, hot tub beneath a romantic gazebo, outdoor shower, and a fire pit for unforgettable summer evenings. An oversized deck invites al fresco dining, BBQs, and easy entertaining. Inside, the home features an airy open layout and warm modern rustic style, with thoughtful touches like custom wood shelving, a wine cooler, and ice-maker—perfect for hosting friends or relaxing in style. Low taxes, close proximity to the Orient Point ferry, Greenport Village’s renowned restaurants, and the area's wineries and farmstands make this turnkey escape a rare offering. With an improved price, this is a smart opportunity to own a slice of North Fork paradise.
Contact an agent
Home facts
- Year built:1988
- Listing ID #:865734
- Added:126 day(s) ago
- Updated:September 25, 2025 at 01:28 PM
Rooms and interior
- Bedrooms:3
- Total bathrooms:2
- Full bathrooms:2
- Living area:1,800 sq. ft.
Heating and cooling
- Cooling:Central Air
- Heating:Baseboard, Hot Water, Oil
Structure and exterior
- Year built:1988
- Building area:1,800 sq. ft.
- Lot area:0.58 Acres
Schools
- High school:Greenport High School
- Middle school:Greenport High School
- Elementary school:Oysterponds Elementary School
Utilities
- Water:Public
- Sewer:Septic Tank
Finances and disclosures
- Price:$1,395,000
- Price per sq. ft.:$775
- Tax amount:$6,220 (2024)
New listings near 3190 The Long Way
- Open Sat, 1 to 2:30pmNew
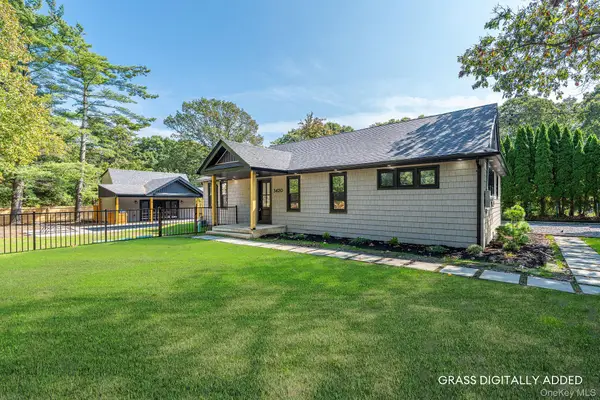 $1,350,000Active3 beds 3 baths1,400 sq. ft.
$1,350,000Active3 beds 3 baths1,400 sq. ft.3420 Rocky Point Road, East Marion, NY 11939
MLS# 916674Listed by: DOUGLAS ELLIMAN REAL ESTATE - Open Sat, 12 to 2pmNew
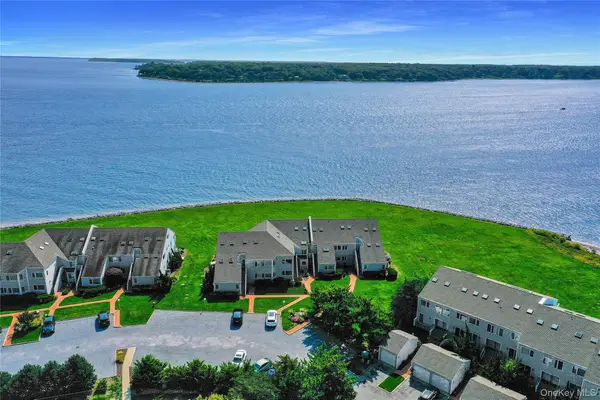 $939,000Active1 beds 2 baths1,123 sq. ft.
$939,000Active1 beds 2 baths1,123 sq. ft.2820 Shipyard Lane #2C2, East Marion, NY 11939
MLS# 916730Listed by: LIRG III LLC - New
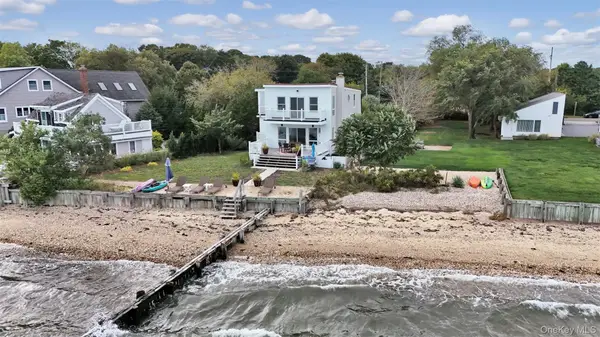 $2,495,000Active3 beds 3 baths1,806 sq. ft.
$2,495,000Active3 beds 3 baths1,806 sq. ft.12960 Main Road, East Marion, NY 11939
MLS# 914184Listed by: DOUGLAS ELLIMAN REAL ESTATE  $899,000Active3 beds 2 baths2,346 sq. ft.
$899,000Active3 beds 2 baths2,346 sq. ft.2190 Stars Road, East Marion, NY 11939
MLS# 912587Listed by: WILLIAM RAVEIS NEW YORK LLC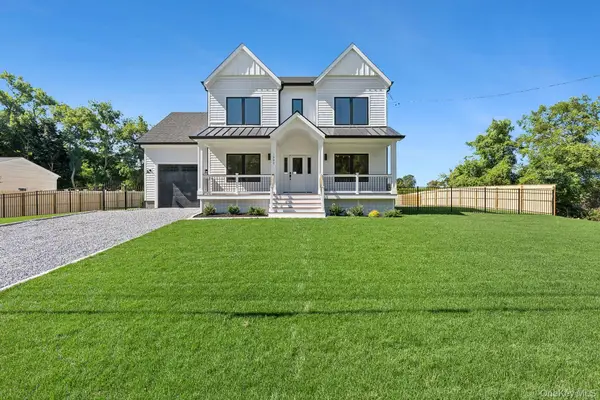 $1,895,000Active4 beds 4 baths2,857 sq. ft.
$1,895,000Active4 beds 4 baths2,857 sq. ft.1900 Gillette Drive, East Marion, NY 11939
MLS# 909423Listed by: CORCORAN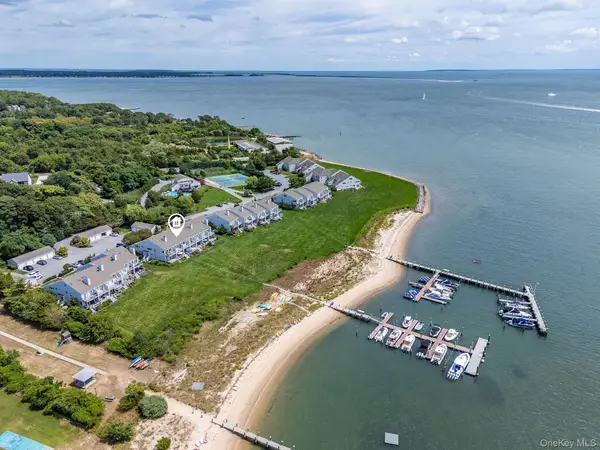 $1,395,000Pending2 beds 3 baths1,850 sq. ft.
$1,395,000Pending2 beds 3 baths1,850 sq. ft.2460 Shipyard Lane #5E, East Marion, NY 11939
MLS# 901327Listed by: DOUGLAS ELLIMAN REAL ESTATE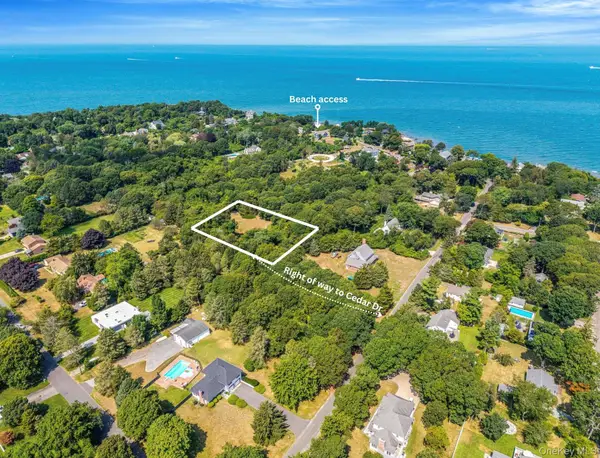 $645,000Active1.02 Acres
$645,000Active1.02 Acres702 Cedar Drive, East Marion, NY 11939
MLS# 906109Listed by: REALTY CONNECT USA L I INC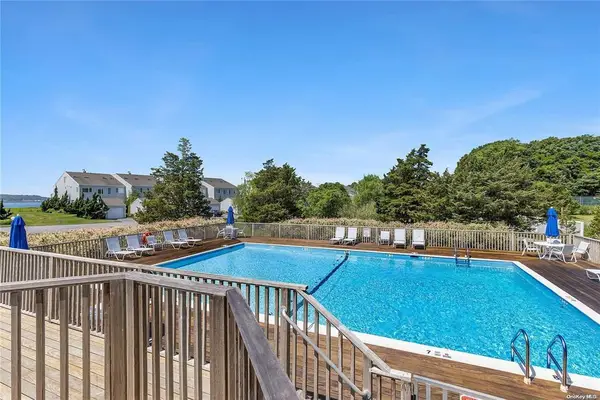 $950,000Pending2 beds 2 baths1,100 sq. ft.
$950,000Pending2 beds 2 baths1,100 sq. ft.2460 Shipyard Lane #5G1, East Marion, NY 11939
MLS# 893671Listed by: PULLINI REALTY CORP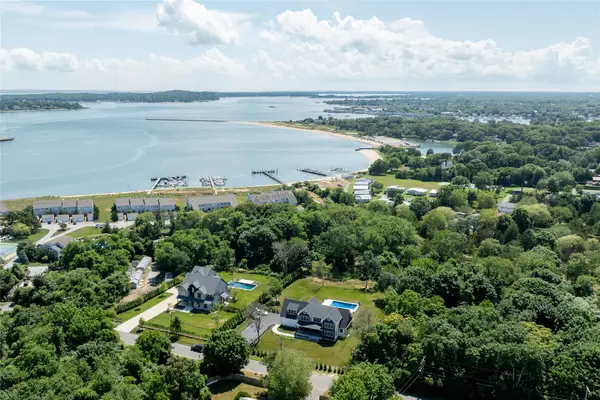 $1,995,000Active5 beds 5 baths3,200 sq. ft.
$1,995,000Active5 beds 5 baths3,200 sq. ft.2060 Shipyard Lane, East Marion, NY 11939
MLS# 889608Listed by: COMPASS GREATER NY LLC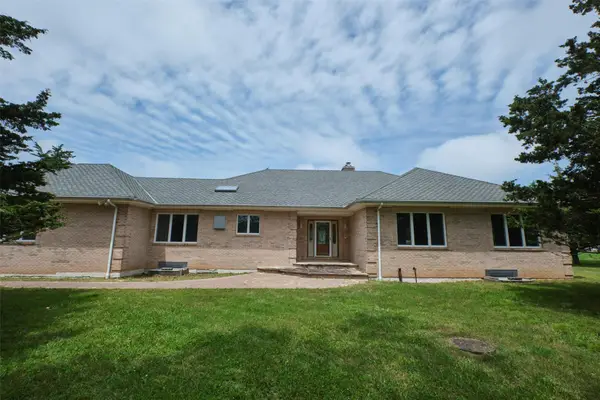 $1,350,000Pending3 beds 3 baths2,700 sq. ft.
$1,350,000Pending3 beds 3 baths2,700 sq. ft.180 Pine Terrace, East Marion, NY 11939
MLS# 869308Listed by: CENTURY 21 SEWANHAKA REALTY
