116 August Circle, East Northport, NY 11731
Local realty services provided by:ERA Top Service Realty
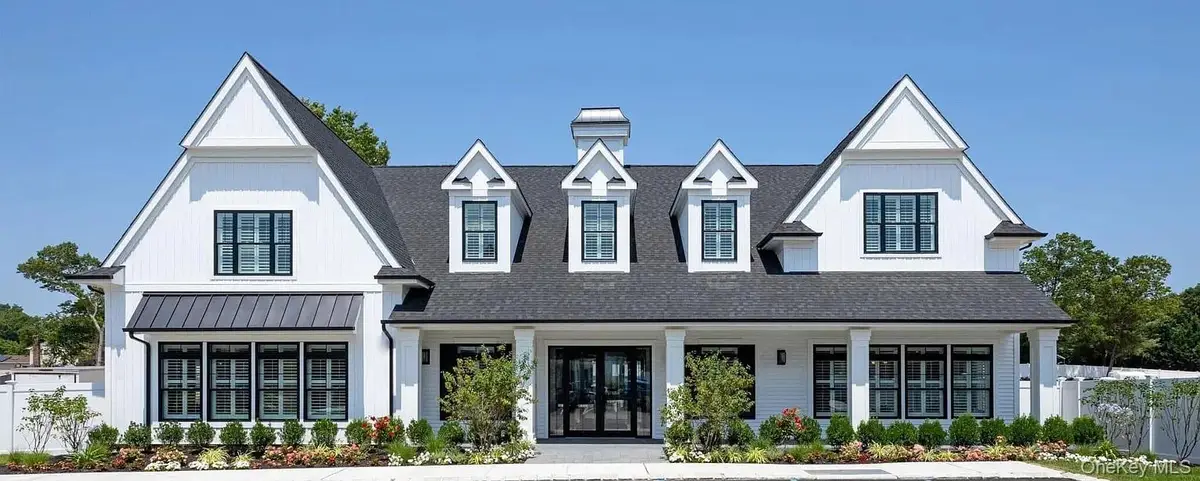
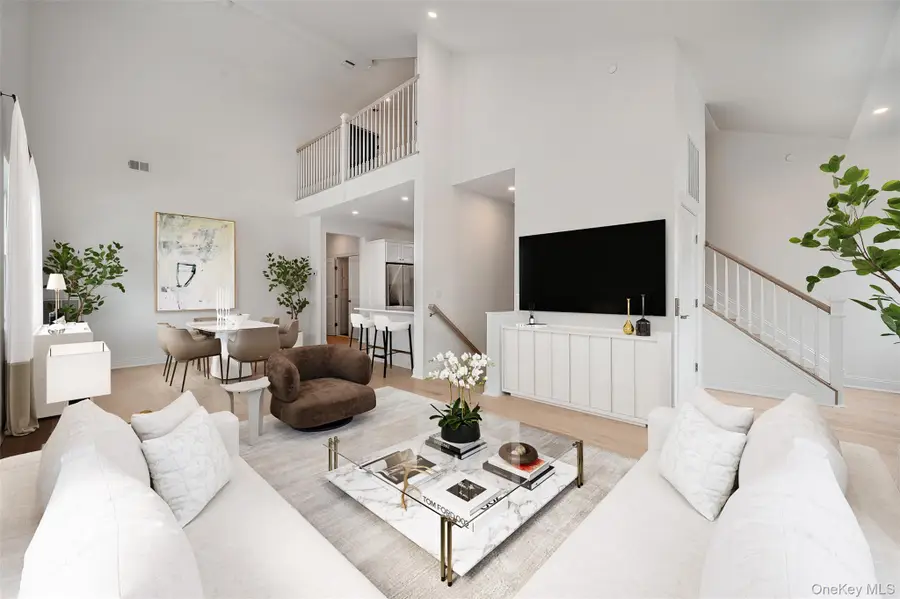
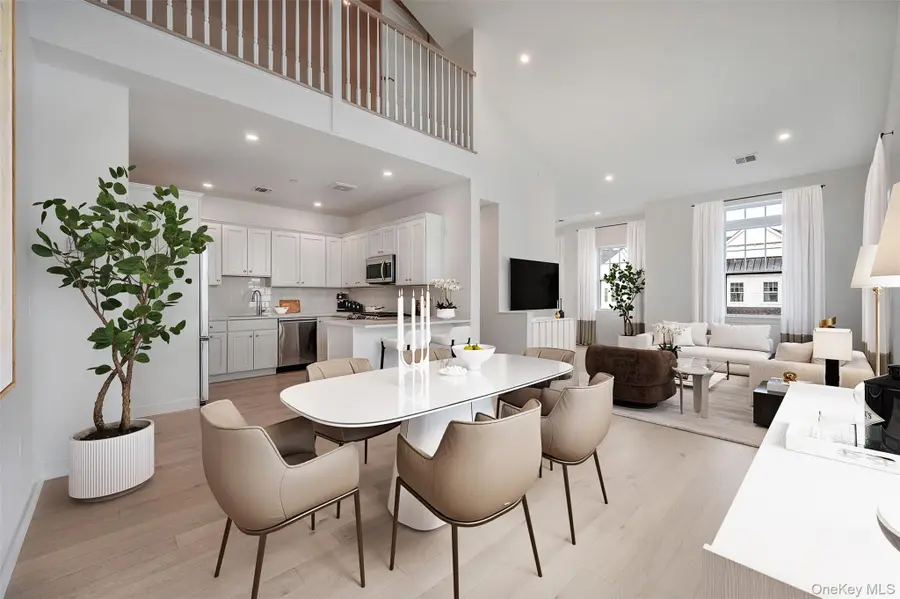
116 August Circle,East Northport, NY 11731
$780,302
- 2 Beds
- 2 Baths
- 1,536 sq. ft.
- Condominium
- Active
Listed by:zachary m. mansour
Office:steven m roberts management
MLS#:900868
Source:One Key MLS
Price summary
- Price:$780,302
- Price per sq. ft.:$508.01
- Monthly HOA dues:$850
About this home
Welcome to The Seasons at East Northport: A Grand New Beginning
Discover elevated living at The Seasons at East Northport, a premier 55+ condominium community ideally located in the vibrant heart of the Town of Huntington. Now available: A stunning upper-level corner unit in phase 1, a turn-key residence with a spacious loft area—perfect for an office, den, or guest space. Priced at $780,302, this home is move-in ready for those seeking immediate occupancy and refined comfort.
This meticulously designed unit features 2 elegant bedrooms, 2 pristine bathrooms, and an open loft that expands your living possibilities. Step into a soaring, light-filled living space with 25-foot ceilings, rich wood flooring, and an inviting ambiance that instantly feels like home.
The gourmet kitchen is a showstopper—decorator-designed with luxurious Silestone countertops, soft-close cabinetry, and stainless-steel appliances that make everyday cooking a joy. The gracious open-concept design seamlessly connects your living, dining, and kitchen areas—perfect for entertaining or simply relaxing in style.
The primary bedroom suite is a serene retreat, complete with a walk-in closet and a spa-inspired ensuite bathroom featuring dual sinks and a walk-in shower. A second bedroom and full bath ensure comfort for guests and family .
Step outside to your private terrace to enjoy morning coffee or an evening breeze. A side-by-side washer and gas dryer add everyday convenience, and the upper-level location offers added privacy and quiet.
Beyond your front door, The Seasons at East Northport offers an unmatched lifestyle. Enjoy the beautifully appointed clubhouse with a fitness center, sunroom, card rooms, sports bar, and lounge. The upstairs balcony and covered terrace provide additional space to unwind with friends and neighbors.
Outdoors indulge in resort-style amenities including a sparkling pool, hot tub, golf putting green and a fully equipped outdoor kitchen and BBQ area. Every day feels like a getaway.
This is more than just a home, it’s a new chapter of luxurious, maintenance-free living in a welcoming and vibrant community.
The complete offering terms are in an offering plan available from the sponsor. File No. CD22-0141.
The Seasons at East Northport—where every season of life is celebrated in style.
Contact an agent
Home facts
- Year built:2023
- Listing Id #:900868
- Added:1 day(s) ago
- Updated:August 14, 2025 at 11:45 AM
Rooms and interior
- Bedrooms:2
- Total bathrooms:2
- Full bathrooms:2
- Living area:1,536 sq. ft.
Heating and cooling
- Cooling:Central Air
- Heating:Natural Gas
Structure and exterior
- Year built:2023
- Building area:1,536 sq. ft.
Schools
- High school:Elwood/John Glenn High School
- Middle school:Elwood Middle School
- Elementary school:Harley Avenue Elementary School
Utilities
- Water:Public
Finances and disclosures
- Price:$780,302
- Price per sq. ft.:$508.01
- Tax amount:$10,397 (2024)
New listings near 116 August Circle
- New
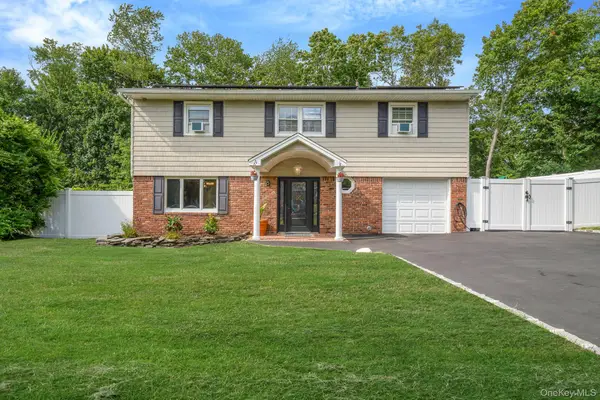 $799,000Active4 beds 3 baths1,832 sq. ft.
$799,000Active4 beds 3 baths1,832 sq. ft.5 Montrose Lane, East Northport, NY 11731
MLS# 898458Listed by: REAL BROKER NY LLC - Open Sat, 1 to 2:30pmNew
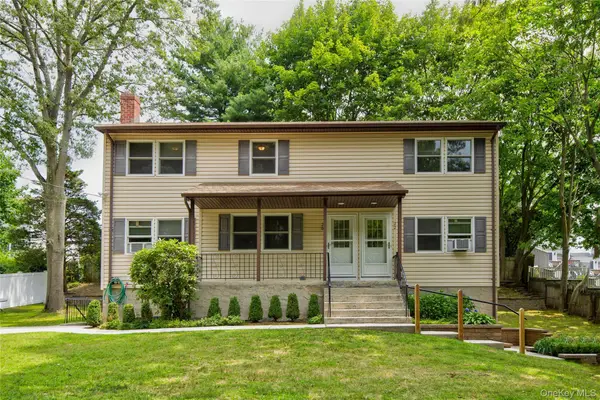 $895,000Active6 beds 3 baths2,822 sq. ft.
$895,000Active6 beds 3 baths2,822 sq. ft.20-22 William Street, East Northport, NY 11731
MLS# 897799Listed by: SIGNATURE PREMIER PROPERTIES - New
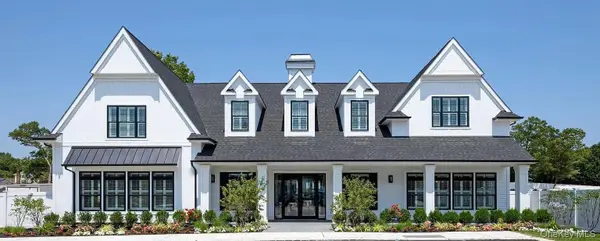 $735,152Active2 beds 2 baths1,536 sq. ft.
$735,152Active2 beds 2 baths1,536 sq. ft.150 August Circle, East Northport, NY 11731
MLS# 900996Listed by: STEVEN M ROBERTS MANAGEMENT - New
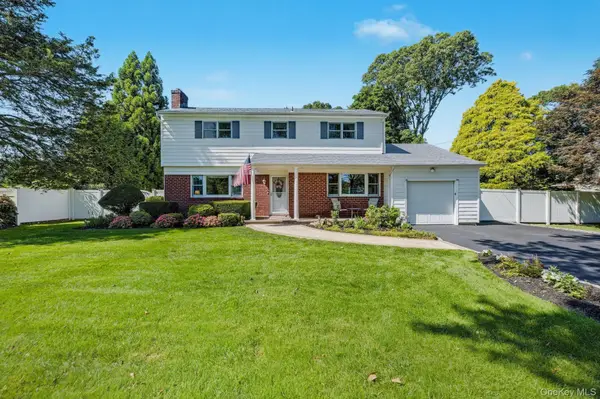 $959,000Active4 beds 3 baths2,523 sq. ft.
$959,000Active4 beds 3 baths2,523 sq. ft.7 Roderick Court, East Northport, NY 11731
MLS# 900262Listed by: HOWARD HANNA COACH - Open Thu, 5:30 to 7pmNew
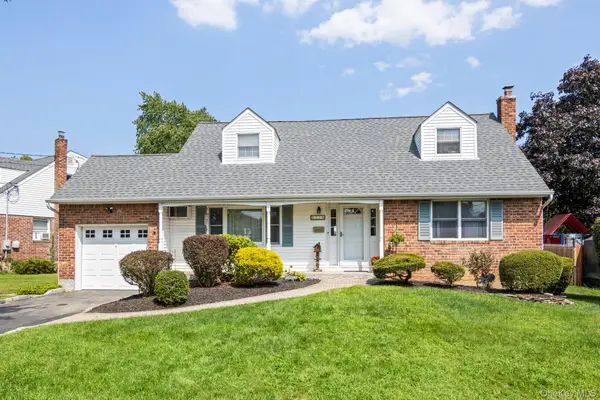 $669,000Active4 beds 2 baths2,015 sq. ft.
$669,000Active4 beds 2 baths2,015 sq. ft.17 Grover Lane, East Northport, NY 11731
MLS# 899561Listed by: SIGNATURE PREMIER PROPERTIES - Open Sun, 11am to 1pmNew
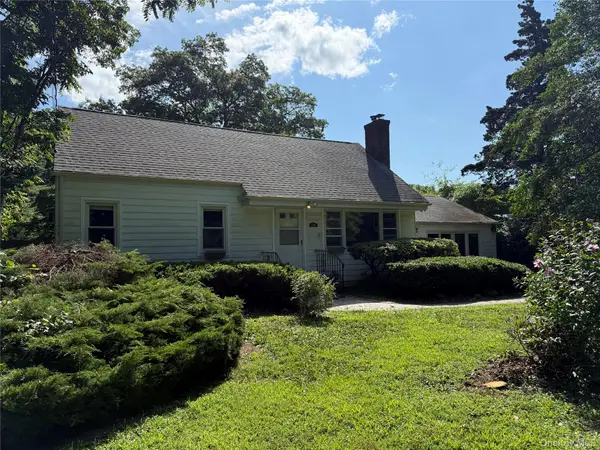 $715,000Active4 beds 2 baths1,269 sq. ft.
$715,000Active4 beds 2 baths1,269 sq. ft.239 Elwood Road, East Northport, NY 11731
MLS# 899409Listed by: REALTY MASTERS NORTH SHORE - New
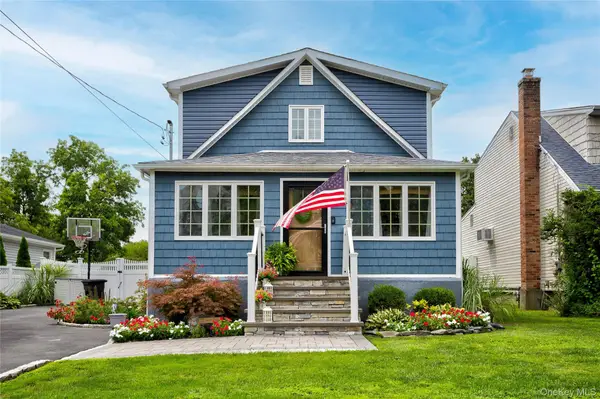 $769,000Active3 beds 2 baths2,164 sq. ft.
$769,000Active3 beds 2 baths2,164 sq. ft.253 4th Street, East Northport, NY 11731
MLS# 899146Listed by: SIGNATURE PREMIER PROPERTIES - New
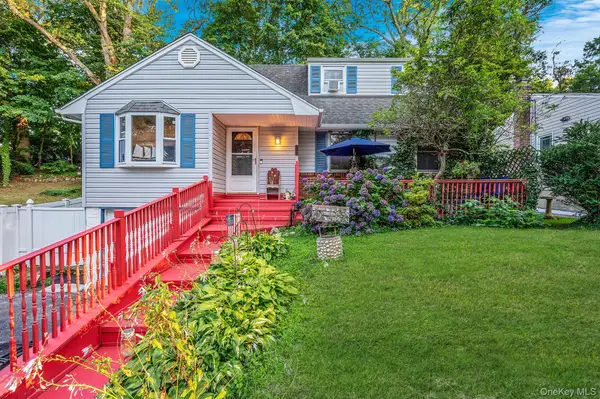 $747,000Active5 beds 3 baths2,402 sq. ft.
$747,000Active5 beds 3 baths2,402 sq. ft.72 Upland Drive, East Northport, NY 11731
MLS# 899302Listed by: KELLER WILLIAMS POINTS NORTH - New
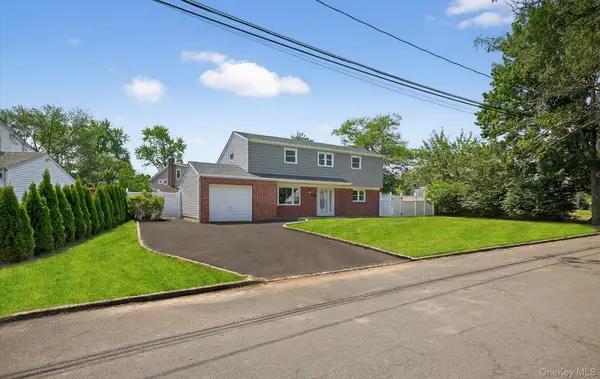 $699,000Active3 beds 2 baths1,816 sq. ft.
$699,000Active3 beds 2 baths1,816 sq. ft.14 Elwin Place, East Northport, NY 11731
MLS# 898444Listed by: KELLER WILLIAMS POINTS NORTH

