42 Colonial Street, East Northport, NY 11731
Local realty services provided by:ERA Insite Realty Services
Listed by:nikolaos katehis
Office:douglas elliman real estate
MLS#:884829
Source:OneKey MLS
Sorry, we are unable to map this address
Price summary
- Price:$960,000
About this home
Welcome to this beautifully maintained Center Hall Colonial, set on a professionally landscaped half-acre lot. With five bedrooms, and three and a half bathrooms. The main level features a private guest suite complete with a bedroom and a full bath, large living room, Andersen sliding doors to the yard, and a dedicated 50-amp electric panel perfect for extended family or guests. The inviting den with hardwood floors and a cozy wood-burning fireplace leads into a casual living room perfect for everyday comfort and entertaining, an eat in kitchen with granite countertops, formal dining room, laundry area and a convenient half bath to complete the first floor. Upstairs the primary suite includes a private full bath and a walk-in closet, 3 additional bedrooms and another full bath provides ample space for family or guests. This home includes numerous updates, electrical panel, water heater, double-pane Andersen windows, sliding doors and vinyl siding, and a new roof installed in (2016) newly refinished Gleaming hardwood floors run throughout the home, and a full basement is heated with its own zone, solar panel installed system in (2022) designed to significantly reduce monthly energy bills. Beautifully installed new pavers and stoop in (2023) enhance the front entrance extending seamlessly along the side of the home to the backyard patio. Enjoy a beautiful private and spacious back yard fully fenced and enhanced with a stylish pergola ideal for entertaining, featuring a gorgeous in-ground pool with new liner, filter, pumps & LED Lights. Inground 5 zone sprinklers.
Contact an agent
Home facts
- Year built:1968
- Listing ID #:884829
- Added:90 day(s) ago
- Updated:October 01, 2025 at 04:44 PM
Rooms and interior
- Bedrooms:5
- Total bathrooms:4
- Full bathrooms:3
- Half bathrooms:1
Heating and cooling
- Heating:Oil
Structure and exterior
- Year built:1968
Schools
- High school:Elwood/John Glenn High School
- Middle school:Elwood Middle School
- Elementary school:Harley Avenue Elementary School
Utilities
- Water:Public
- Sewer:Cesspool
Finances and disclosures
- Price:$960,000
- Tax amount:$15,699 (2024)
New listings near 42 Colonial Street
- New
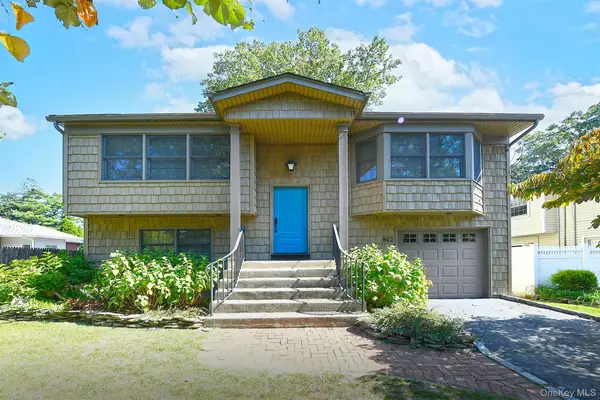 $699,000Active4 beds 2 baths1,400 sq. ft.
$699,000Active4 beds 2 baths1,400 sq. ft.812 3rd Street, East Northport, NY 11731
MLS# 916068Listed by: SIGNATURE PREMIER PROPERTIES - Open Sat, 12 to 1:30pmNew
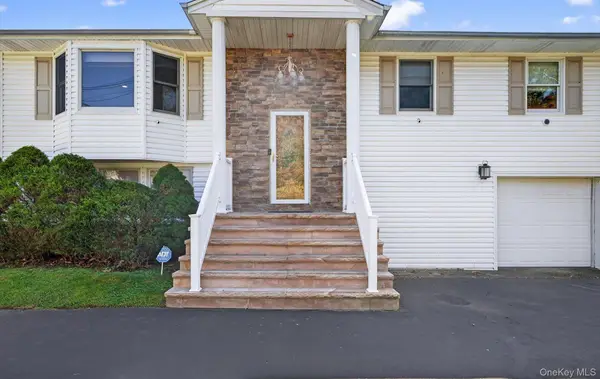 $799,000Active4 beds 2 baths2,209 sq. ft.
$799,000Active4 beds 2 baths2,209 sq. ft.376 Clay Pitts Road, East Northport, NY 11731
MLS# 918362Listed by: SIGNATURE PREMIER PROPERTIES - Coming Soon
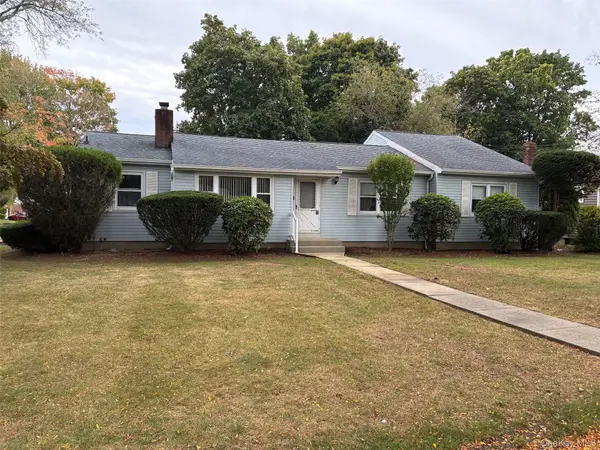 $599,999Coming Soon4 beds 2 baths
$599,999Coming Soon4 beds 2 baths12 Fairlee Drive, East Northport, NY 11731
MLS# 918472Listed by: COLDWELL BANKER AMERICAN HOMES - New
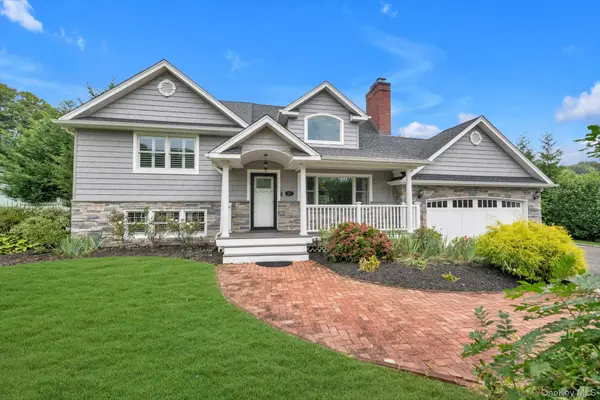 $1,100,000Active4 beds 3 baths
$1,100,000Active4 beds 3 baths27 Brittany Court, Northport, NY 11768
MLS# 916894Listed by: COLDWELL BANKER AMERICAN HOMES - New
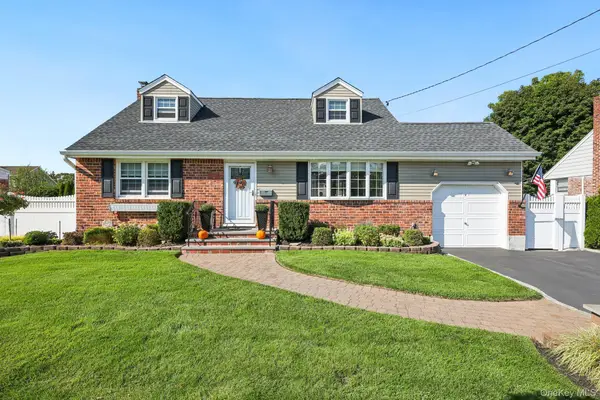 $749,990Active4 beds 2 baths1,800 sq. ft.
$749,990Active4 beds 2 baths1,800 sq. ft.21 Eldridge Street, East Northport, NY 11731
MLS# 909504Listed by: HOWARD HANNA COACH - New
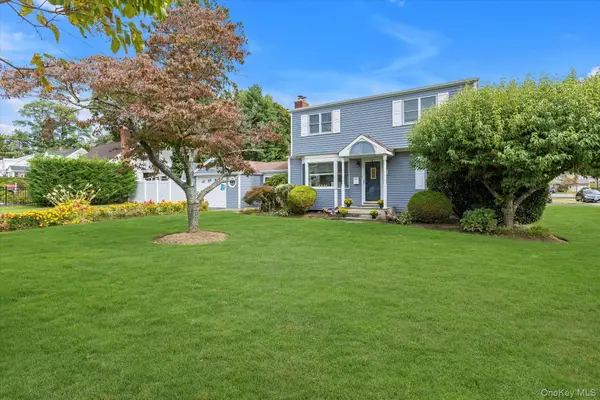 $689,000Active4 beds 2 baths
$689,000Active4 beds 2 baths26 Irving Johnson Street, East Northport, NY 11731
MLS# 916086Listed by: COLDWELL BANKER AMERICAN HOMES - New
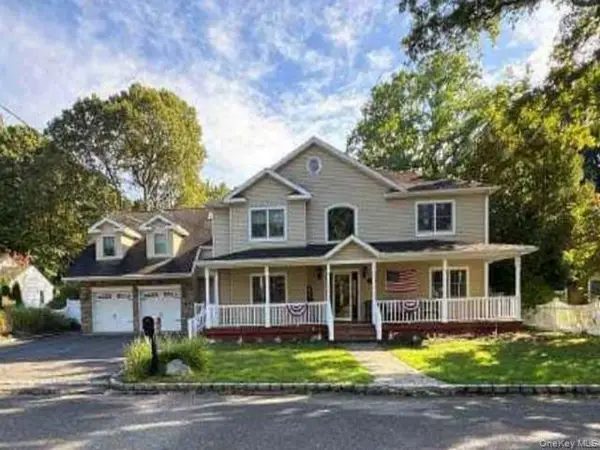 $1,113,000Active5 beds 3 baths3,339 sq. ft.
$1,113,000Active5 beds 3 baths3,339 sq. ft.96 Bellecrest Avenue, East Northport, NY 11731
MLS# 916426Listed by: REALHOME SERVICES & SOLUTIONS 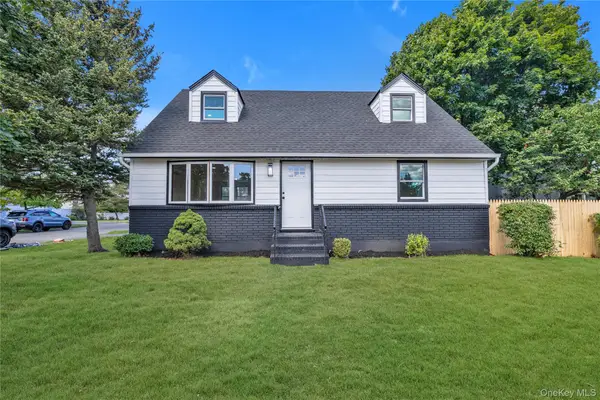 $599,999Pending4 beds 2 baths1,700 sq. ft.
$599,999Pending4 beds 2 baths1,700 sq. ft.420 Pulaski Road, East Northport, NY 11731
MLS# 915137Listed by: DOUGLAS ELLIMAN REAL ESTATE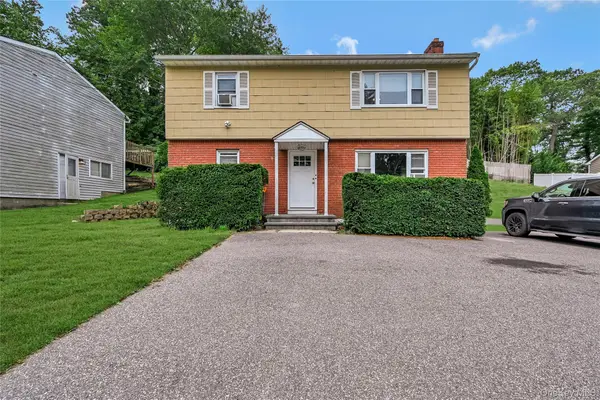 $699,999Active4 beds 2 baths
$699,999Active4 beds 2 baths167 Vernon Valley Road, East Northport, NY 11731
MLS# 914760Listed by: REALTY CONNECT USA L I INC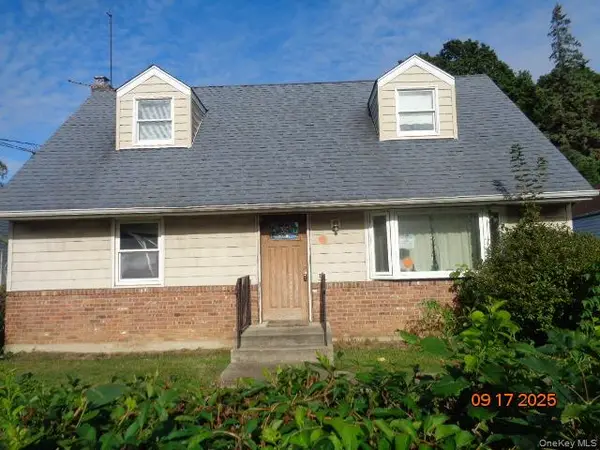 $375,000Active4 beds 2 baths1,320 sq. ft.
$375,000Active4 beds 2 baths1,320 sq. ft.224 Catherine Street, East Northport, NY 11731
MLS# 914349Listed by: S & J PROPERTY MANAGEMENT CORP
