107 Lyman Road, East Patchogue, NY 11772
Local realty services provided by:ERA Insite Realty Services
107 Lyman Road,East Patchogue, NY 11772
$649,900
- 2 Beds
- 2 Baths
- 1,900 sq. ft.
- Single family
- Pending
Listed by: stephanie hagstrom
Office: coldwell banker american homes
MLS#:923642
Source:OneKey MLS
Price summary
- Price:$649,900
- Price per sq. ft.:$342.05
About this home
This Home offers an inviting open floor concept in the Kitchen and Dining room areas with vaulted ceiling. Renovated Kitchen with Hardwood Flooring, Quartz counter tops, Transitional Cherry wood cabinets, Large Quartz Island with seating. Commercial Dual fuel Range with Commercial Hood. Built in Microwave, Wine cooler, SS Refrigerator, Bosch Dishwasher. Adjacent the Kitchen is a Spacious Family room with Luxury Vinyl Flooring, Sliders to backyard and deck, access to garage. Primary Bedroom with Walk in closet, Wall to wall carpet. En suite Full Bathroom with Walk in shower, subway tiles and Mosaic tile floor. Second bedroom with Hardwood flooring. Main Bathroom with tub and separate shower. Many Amenities and updates have been added to this Home during 2021-2022. New CAC, Windows, Doors, Kitchen, Bathroom, flooring, Appliances. Gas Generator with Auto transfer switch,200 AMP service, IGS. Updated Oil Heating system. Separate fenced in area located on front side of home for parking of Boats or other items. Coveted Rights to Private Community Beach Association including beach and playground. Bellport Beach Association. More info available.
Contact an agent
Home facts
- Year built:1963
- Listing ID #:923642
- Added:56 day(s) ago
- Updated:December 10, 2025 at 11:28 PM
Rooms and interior
- Bedrooms:2
- Total bathrooms:2
- Full bathrooms:2
- Living area:1,900 sq. ft.
Heating and cooling
- Cooling:Central Air
- Heating:Baseboard, Hot Water, Oil
Structure and exterior
- Year built:1963
- Building area:1,900 sq. ft.
- Lot area:0.78 Acres
Schools
- High school:Bellport Senior High School
- Middle school:Bellport Middle School
- Elementary school:Verne W Critz Elementary School
Utilities
- Water:Public
- Sewer:Cesspool
Finances and disclosures
- Price:$649,900
- Price per sq. ft.:$342.05
- Tax amount:$9,684 (2025)
New listings near 107 Lyman Road
- Open Sat, 12am to 2pmNew
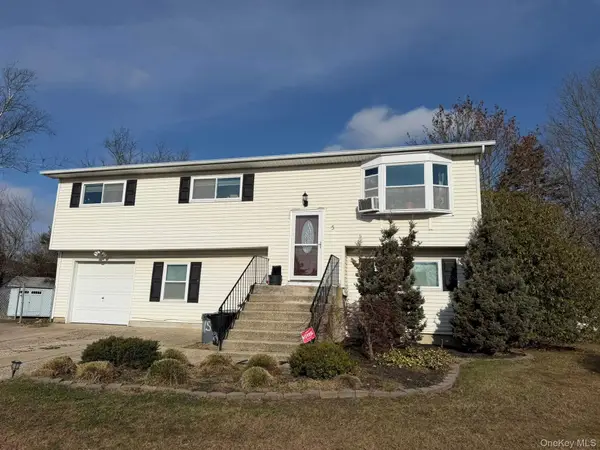 $569,000Active5 beds 4 baths2,098 sq. ft.
$569,000Active5 beds 4 baths2,098 sq. ft.5 Denise Drive, East Patchogue, NY 11772
MLS# 942963Listed by: HOMESMART DYNAMIC REALTY - Open Sun, 12 to 3pmNew
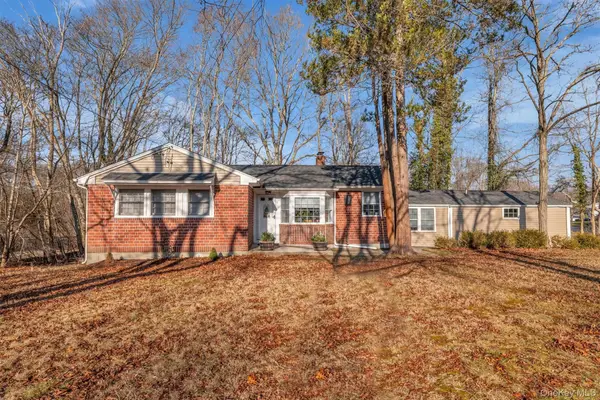 $519,000Active3 beds 2 baths951 sq. ft.
$519,000Active3 beds 2 baths951 sq. ft.164 Donegan Avenue, East Patchogue, NY 11772
MLS# 942437Listed by: SIGNATURE PREMIER PROPERTIES - New
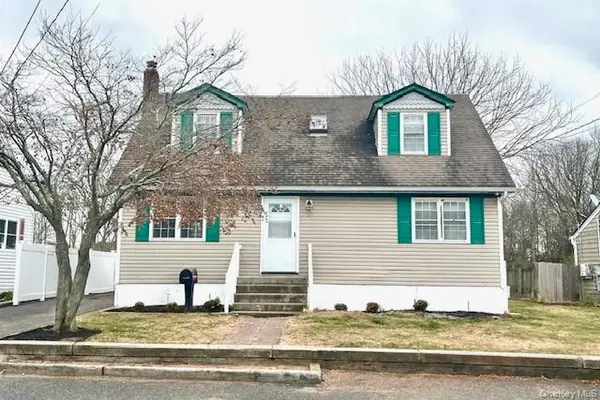 $579,000Active4 beds 2 baths1,326 sq. ft.
$579,000Active4 beds 2 baths1,326 sq. ft.51 Clinton Avenue, Patchogue, NY 11772
MLS# 941861Listed by: KENNEDY L I REALTY - Open Sat, 12 to 2pmNew
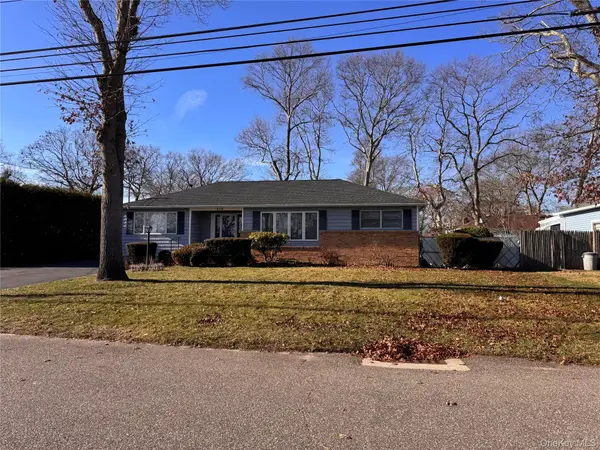 $599,000Active3 beds 3 baths1,777 sq. ft.
$599,000Active3 beds 3 baths1,777 sq. ft.210 Schoenfeld Boulevard, Patchogue, NY 11772
MLS# 941607Listed by: COLDWELL BANKER AMERICAN HOMES - Open Sat, 12 to 1pmNew
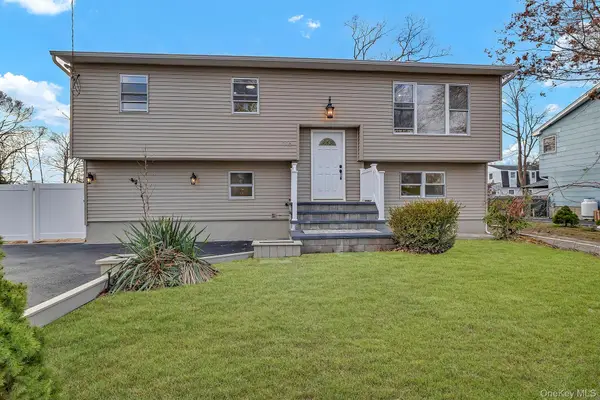 $789,990Active5 beds 3 baths1,768 sq. ft.
$789,990Active5 beds 3 baths1,768 sq. ft.116 Phyllis Drive, Patchogue, NY 11772
MLS# 941041Listed by: WORLD PROP INTL SEA TO SKY - New
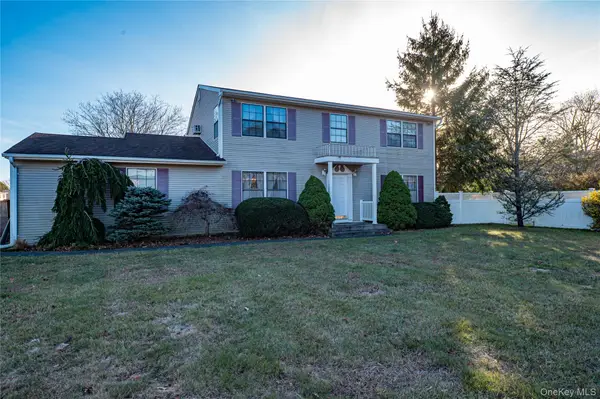 $574,290Active4 beds 3 baths2,342 sq. ft.
$574,290Active4 beds 3 baths2,342 sq. ft.290 E Woodside Avenue, Patchogue, NY 11772
MLS# 940572Listed by: NETTER REAL ESTATE INC - Coming Soon
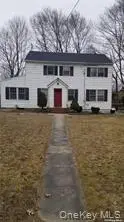 $739,900Coming Soon5 beds 3 baths
$739,900Coming Soon5 beds 3 baths85 Bayview Avenue, East Patchogue, NY 11772
MLS# 940691Listed by: LIGHTHOUSE REALTY OF L I CORP - New
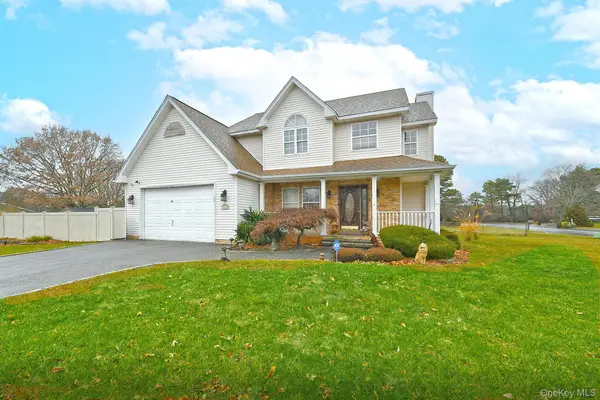 $629,000Active4 beds 4 baths2,811 sq. ft.
$629,000Active4 beds 4 baths2,811 sq. ft.63 Corbin Avenue, East Patchogue, NY 11772
MLS# 933430Listed by: COLDWELL BANKER M&D GOOD LIFE 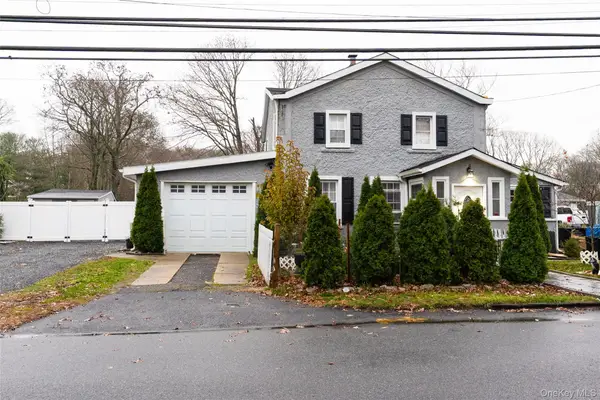 $649,000Active6 beds 4 baths2,100 sq. ft.
$649,000Active6 beds 4 baths2,100 sq. ft.163 Orchard Road, East Patchogue, NY 11772
MLS# 936344Listed by: REALTY CONNECT USA L I INC- New
 $649,999Active4 beds 2 baths1,668 sq. ft.
$649,999Active4 beds 2 baths1,668 sq. ft.60 Mercury Avenue, East Patchogue, NY 11772
MLS# 940993Listed by: INFINITY LUXXE ESTATES LLC
