107 S Country Road, East Patchogue, NY 11772
Local realty services provided by:ERA Insite Realty Services
107 S Country Road,East Patchogue, NY 11772
$999,000
- 4 Beds
- 4 Baths
- 3,317 sq. ft.
- Single family
- Pending
Listed by: marian mckenna cbr e-pro
Office: signature premier properties
MLS#:881013
Source:OneKey MLS
Price summary
- Price:$999,000
- Price per sq. ft.:$301.18
About this home
Two magnificent homes in one! Welcome to the ultimate location for the multi-generation lifestyle. This solidly built and lovingly cared for home combines a classic grand colonial with a gorgeous accessory apartment to offer the epitome of luxurious living with extended family or for income. This 4/5 bedroom, 3.5-bath historic colonial complete with an office has 3,317 square feet of beautifully appointed living space nestled on 1.17 private acres in a serene, partially wooded setting. This captivating home offers a rare blend of old-world charm and modern comfort, featuring 9-foot ceilings, rich wood flooring throughout, and exquisite architectural details. Extensively enlarged and remodeled in 1960, the home features floor-to-ceiling 19th century English bronze patio windows, Spanish chandelier, hand-carved Irish oak mantle gracing the gas log fireplace, and other fine details. Another renovation in 2004 brought the electrical and heating systems into the 21st century with 200 amp service, new wiring, and gas fired high efficiency heating. A custom chef's kitchen was added, a true highlight boasting two professional-grade gas stove/ovens, Sub-Zero refrigerator/freezer, cherry cabinetry with granite countertops and backsplash, and gleaming wood flooring—perfect for culinary enthusiasts and entertaining guests. Built also in 2004 was the legal accessory apartment—with its own entrance and parking, separated from the main house for extra privacy by the first floor walk-through laundry room. The thoughtful design offers first floor living with picture windows, a large bright living room, spacious bedroom with two closets, eat-in kitchen with cherry cabinetry and granite counters, and a full bath with a seated shower. Enjoy all the seasons in the inviting three-season porch with a wood-burning stove, or entertain with ease in the private courtyard graced with an expansive patio complete with outdoor kitchen equipped with natural gas grill, burner, refrigerator and hot/cold water. The beautifully landscaped grounds include two long driveways with lighted brick entry walls, Wi-fi enabled in-ground sprinklers, two large sheds, an outhouse (a two-seater!), and a fully fenced partially wooded rear yard offering ultimate privacy and enough room for both pool and tennis court! With a detached 1-car garage with heated workshop, partial basement, three-zone heating and two hot water heaters, this home combines heritage, function, and beauty in one exceptional property. Conveniently located between the restaurants and activities in the village of Patchogue and the charm and beauty of the Village of Bellport, this property is a true gem with thoughtful updates throughout—ready to welcome its next chapter with the fortunate buyers obtaining this majestic estate!
Contact an agent
Home facts
- Year built:1779
- Listing ID #:881013
- Added:144 day(s) ago
- Updated:November 15, 2025 at 09:25 AM
Rooms and interior
- Bedrooms:4
- Total bathrooms:4
- Full bathrooms:3
- Half bathrooms:1
- Living area:3,317 sq. ft.
Heating and cooling
- Heating:Natural Gas
Structure and exterior
- Year built:1779
- Building area:3,317 sq. ft.
- Lot area:1.17 Acres
Schools
- High school:Patchogue-Medford High School
- Middle school:Saxton Middle School
- Elementary school:Medford Elementary School
Utilities
- Water:Public
- Sewer:Cesspool
Finances and disclosures
- Price:$999,000
- Price per sq. ft.:$301.18
- Tax amount:$18,594 (2025)
New listings near 107 S Country Road
- Open Sat, 12 to 2pmNew
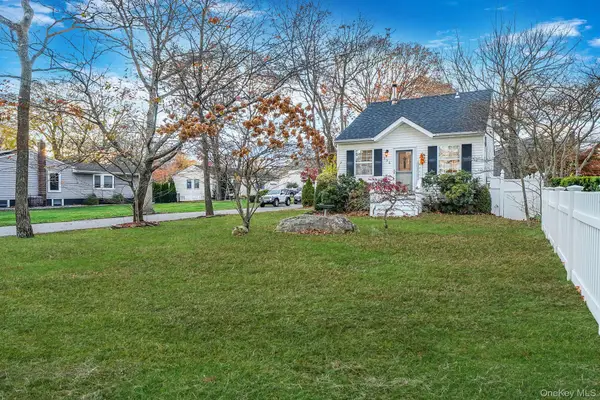 $525,000Active2 beds 2 baths1,225 sq. ft.
$525,000Active2 beds 2 baths1,225 sq. ft.156 Clinton Avenue, East Patchogue, NY 11772
MLS# 935125Listed by: KELLER WILLIAMS REALTY ELITE - Open Sat, 11am to 12:30pmNew
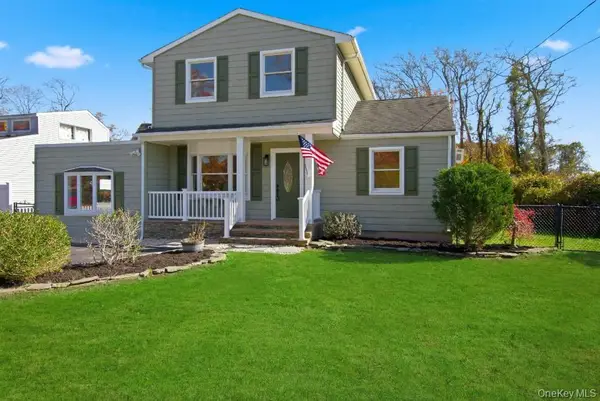 $599,000Active4 beds 2 baths1,736 sq. ft.
$599,000Active4 beds 2 baths1,736 sq. ft.225 Lyman Road, East Patchogue, NY 11772
MLS# 929110Listed by: SIGNATURE PREMIER PROPERTIES - Open Sat, 1 to 3pmNew
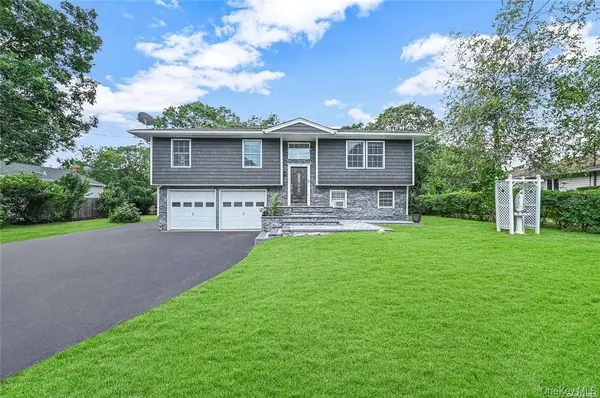 $689,000Active5 beds 3 baths2,400 sq. ft.
$689,000Active5 beds 3 baths2,400 sq. ft.262 N Dunton Avenue, East Patchogue, NY 11772
MLS# 933301Listed by: SIGNATURE PREMIER PROPERTIES - Open Sat, 2 to 4pmNew
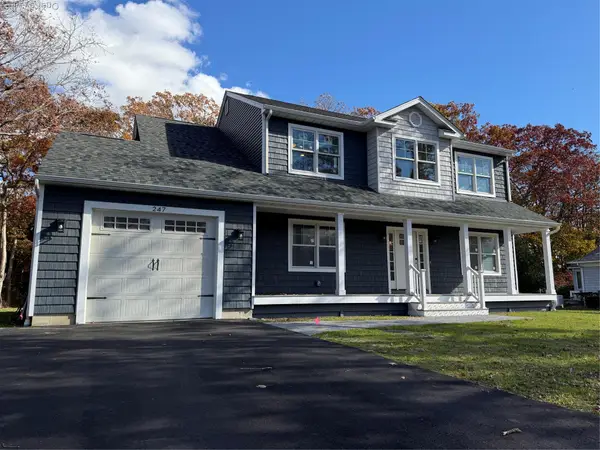 $829,900Active4 beds 3 baths2,550 sq. ft.
$829,900Active4 beds 3 baths2,550 sq. ft.247 N Dunton Avenue, East Patchogue, NY 11772
MLS# 933022Listed by: H & G REALTY NEW YORK - New
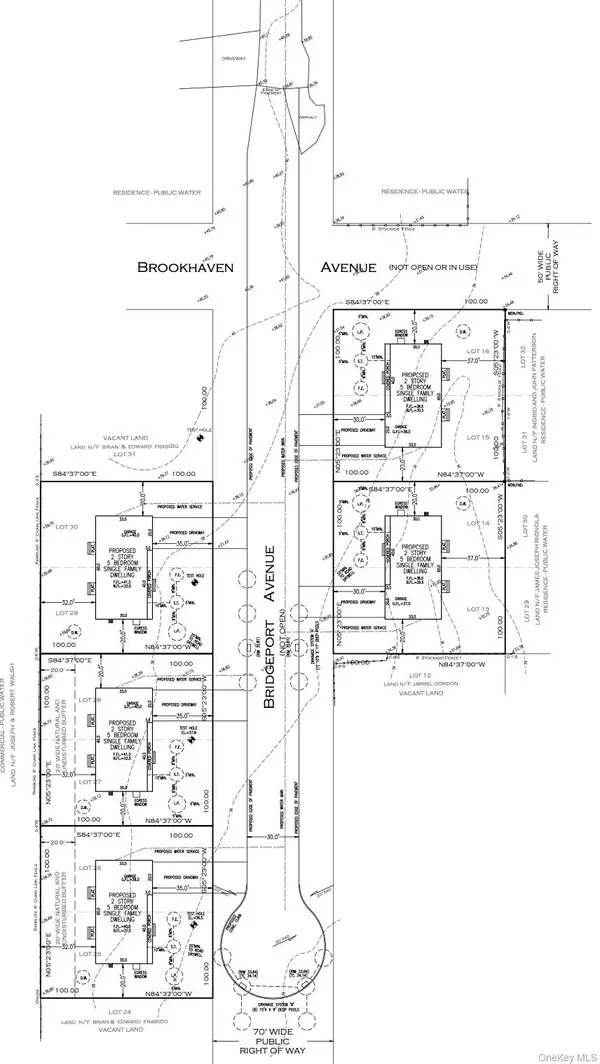 $1,399,000Active1.61 Acres
$1,399,000Active1.61 AcresBridgeport Avenue, East Patchogue, NY
MLS# 932030Listed by: BT JONES GROUP LLC - Open Sun, 11:30am to 1pm
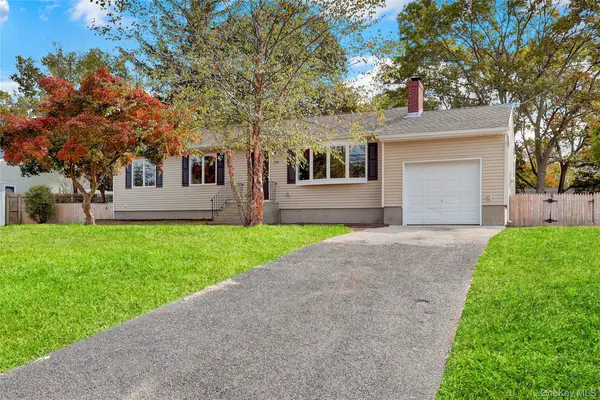 $659,900Active3 beds 2 baths1,484 sq. ft.
$659,900Active3 beds 2 baths1,484 sq. ft.116 E Woodside Avenue, Patchogue, NY 11772
MLS# 901405Listed by: ISLAND ADVANTAGE REALTY LLC 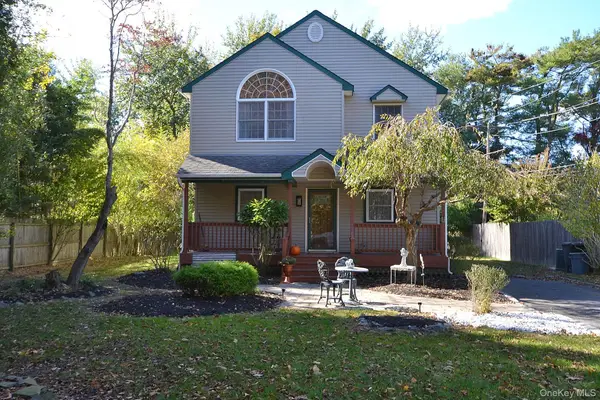 $559,990Active3 beds 2 baths1,484 sq. ft.
$559,990Active3 beds 2 baths1,484 sq. ft.386 Grove Avenue, Patchogue, NY 11772
MLS# 925182Listed by: COLDWELL BANKER AMERICAN HOMES $499,000Active2 beds 1 baths1,378 sq. ft.
$499,000Active2 beds 1 baths1,378 sq. ft.118 Hedges Avenue, East Patchogue, NY 11772
MLS# 929560Listed by: RICE REALTY GROUP INC $599,000Active3 beds 3 baths1,600 sq. ft.
$599,000Active3 beds 3 baths1,600 sq. ft.31 Rome Street, East Patchogue, NY 11772
MLS# 926215Listed by: HOWARD HANNA COACH $569,000Pending4 beds 2 baths848 sq. ft.
$569,000Pending4 beds 2 baths848 sq. ft.22 Hospital Road, East Patchogue, NY 11772
MLS# 929609Listed by: EXIT REALTY ISLAND ELITE
