141 Watertree Drive, East Syracuse, NY 13057
Local realty services provided by:ERA Team VP Real Estate
Listed by: kathryn g woodruff
Office: weichert, realtors-tbg
MLS#:S1642160
Source:NY_GENRIS
Price summary
- Price:$154,900
- Price per sq. ft.:$182.67
- Monthly HOA dues:$272
About this home
Watertree of Dewitt 2nd Floor Corner Unit! Previously a 2 BR unit, this has all the space, but fewer walls! Bright, modern, one of a kind. This generously-sized, open concept 1 BR condo has been thoughtfully renovated to maximize space for cooking & entertainment. The eat in kitchen has a newer french door refrigerator, microwave, glass cooktop, oven, new dishwasher and new garbage disposal. There is additional seating & food prep space at the solid surface counter peninsula. All kitchen counters have been refinished to new condition. There is room to expand the kitchen with more cabinets & counters if your heart desires. The private balcony with new sliding glass doors off the kitchen is perfect for chairs and bistro table. The expansive bathroom with new wall heater is your private spa with an extra large walk in shower, whirlpool soaking tub, extra storage space & an extended counter which has been refinished to new condition and has a new faucet. The shower has a new exhaust fan equipped with bluetooth speaker to use while you pamper yourself. The primary bedroom boasts tons of closet space, a new, sleek ceiling fan and a modern wall heater for climate controlled comfort. The flooring imbues cohesive warmth throughout. It is wood grain, waterproof vinyl that is scratch-proof and a timeless, classic color. Afternoon and evening light pours into the 3 west facing windows which have new glass, new seals and new moldings. All ceiling lighting has been updated. This unit has use of all the Watertree community has to offer: tennis/pickle ball, updated pool, community room w space for private parties, lawn mowing & snow removal, on site laundry rm, storage closet and plenty of Off Street parking. With Low utilities (previous tenant averaged $50/mo) and convenient to major roads and amenities, this is where you want to be for easy, maintenance -free living!
Contact an agent
Home facts
- Year built:1970
- Listing ID #:S1642160
- Added:147 day(s) ago
- Updated:December 12, 2025 at 08:40 AM
Rooms and interior
- Bedrooms:1
- Total bathrooms:1
- Full bathrooms:1
- Rooms Total:2
- Flooring:Ceramic Tile, Varies
- Dining Description:Living Dining Room
- Kitchen Description:Dishwasher, Disposal, Microwave, Refrigerator
- Basement:Yes
- Living area:848 sq. ft.
Heating and cooling
- Cooling:Wall Units
- Heating:Electric, Gas, Wall Furnace
Structure and exterior
- Roof:Asphalt
- Year built:1970
- Building area:848 sq. ft.
- Lot area:10.76 Acres
- Lot Features:Near Public Transit, Rectangular, Residential Lot
- Construction Materials:Wood Siding
- Exterior Features:Balcony, Porch, Tennis Courts
- Levels:1 Story
Utilities
- Water:Connected, Public, Water Connected
- Sewer:Connected, Sewer Connected
Finances and disclosures
- Price:$154,900
- Price per sq. ft.:$182.67
- Tax amount:$1,626
Features and amenities
- Appliances:Dishwasher, Disposal, Microwave, Refrigerator
- Laundry features:In Basement
- Amenities:Balcony, Storage
New listings near 141 Watertree Drive
- New
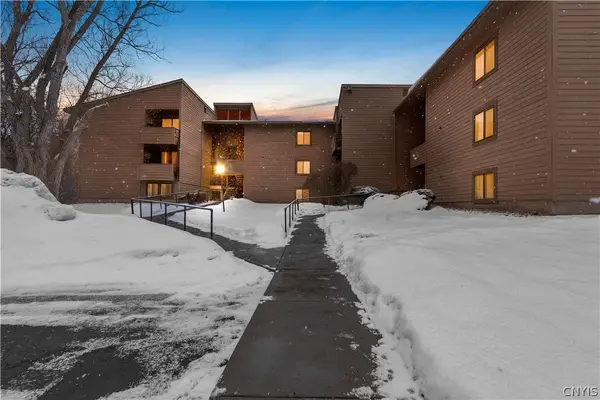 $157,000Active2 beds 1 baths848 sq. ft.
$157,000Active2 beds 1 baths848 sq. ft.240 Watertree Drive, East Syracuse, NY 13057
MLS# S1663784Listed by: HOWARD HANNA REAL ESTATE - New
 $189,000Active3 beds 1 baths950 sq. ft.
$189,000Active3 beds 1 baths950 sq. ft.7458 E Taft Road, East Syracuse, NY 13057
MLS# S1663712Listed by: THE O'HARA GROUP - New
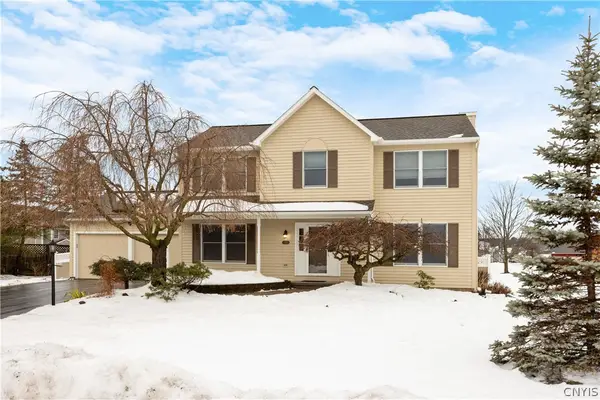 Listed by ERA$445,000Active4 beds 3 baths2,620 sq. ft.
Listed by ERA$445,000Active4 beds 3 baths2,620 sq. ft.5787 Frostiana Circle, East Syracuse, NY 13057
MLS# S1663080Listed by: HUNT REAL ESTATE ERA - New
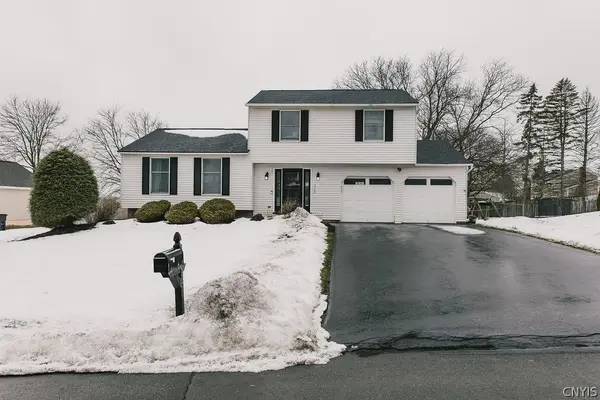 $335,000Active3 beds 2 baths1,937 sq. ft.
$335,000Active3 beds 2 baths1,937 sq. ft.5762 Stonykill Drive, East Syracuse, NY 13057
MLS# S1663199Listed by: COLDWELL BANKER PRIME PROP,INC - New
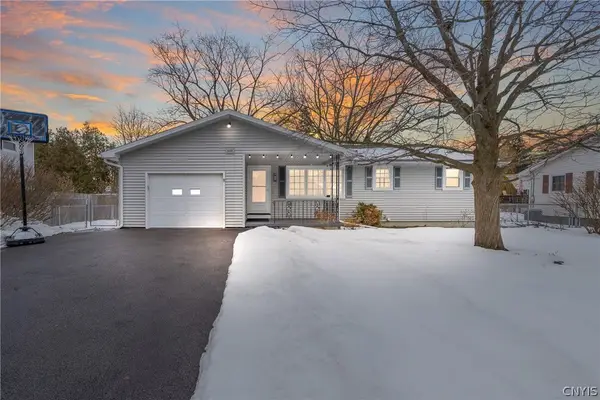 $239,900Active3 beds 2 baths1,050 sq. ft.
$239,900Active3 beds 2 baths1,050 sq. ft.408 Stillwell Circle, East Syracuse, NY 13057
MLS# S1663053Listed by: NEXTHOME CNY REALTY 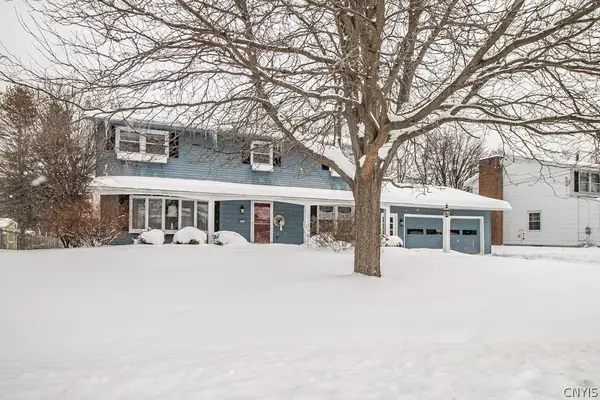 $369,900Active4 beds 3 baths2,120 sq. ft.
$369,900Active4 beds 3 baths2,120 sq. ft.5838 Durham Lane, East Syracuse, NY 13057
MLS# S1662175Listed by: RE/MAX MASTERS $164,900Pending2 beds 1 baths847 sq. ft.
$164,900Pending2 beds 1 baths847 sq. ft.109 Allen Street, East Syracuse, NY 13057
MLS# S1661151Listed by: NEXTHOME CNY REALTY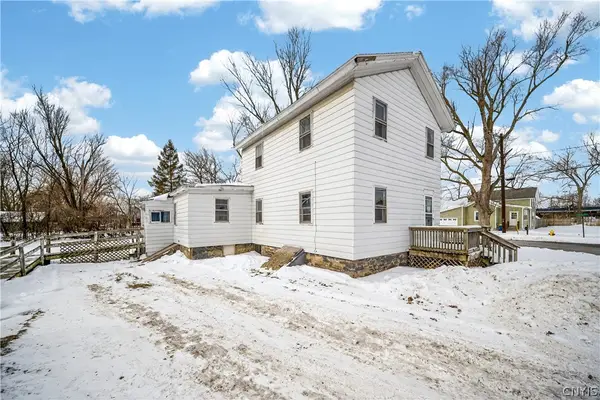 $124,900Pending5 beds 1 baths1,492 sq. ft.
$124,900Pending5 beds 1 baths1,492 sq. ft.102 Burrows Street, East Syracuse, NY 13057
MLS# S1660424Listed by: KIRNAN REAL ESTATE $229,900Pending3 beds 1 baths1,047 sq. ft.
$229,900Pending3 beds 1 baths1,047 sq. ft.106 W Dauenhauer Street, East Syracuse, NY 13057
MLS# S1661405Listed by: WEICHERT, REALTORS-TBG $139,900Pending2 beds 2 baths1,079 sq. ft.
$139,900Pending2 beds 2 baths1,079 sq. ft.1 Watertree Drive, East Syracuse, NY 13057
MLS# S1661187Listed by: WORLD UNITED REALTY INC.

