418 Tilden Drive, East Syracuse, NY 13057
Local realty services provided by:ERA Team VP Real Estate


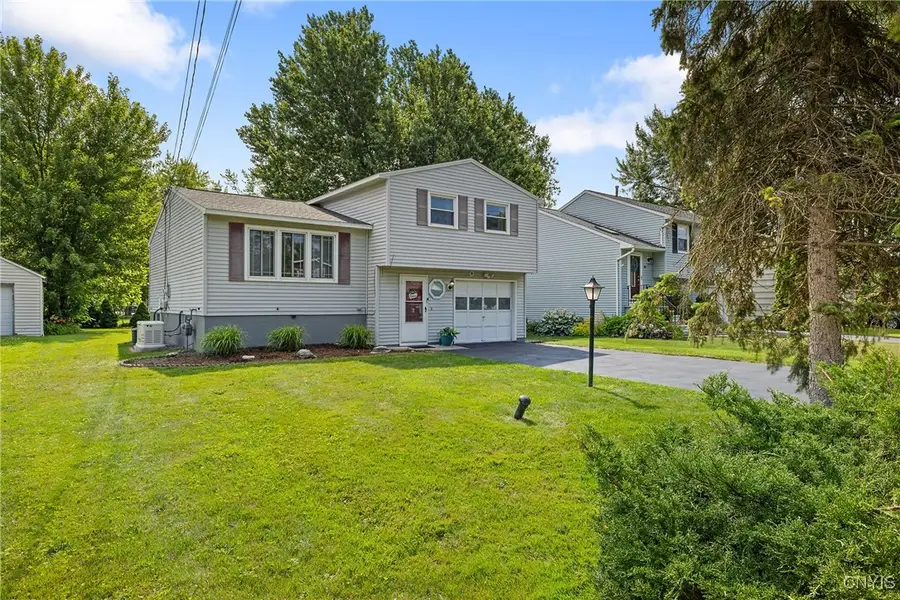
Listed by:donna jordan
Office:howard hanna real estate
MLS#:S1623532
Source:NY_GENRIS
Price summary
- Price:$275,000
- Price per sq. ft.:$182.6
About this home
Move-In Ready Split-Level Home in Prime DeWitt Location – ESM Schools!
Welcome to this beautifully maintained and tastefully updated split-level home nestled in a quiet, low-traffic neighborhood in DeWitt. From the moment you arrive, you'll appreciate the freshly sealed driveway and inviting curb appeal.
Step inside to a foyer entry with a convenient hall closet and access to the attached garage. A nearby half bath adds everyday convenience. The spacious family room features rich, updated flooring and offers a warm and welcoming space to relax or entertain.
The nicely appointed kitchen, with updated cabinetry and appliances, is a true highlight, complete with modern finishes and a seamless flow into the large formal dining room—perfect for gatherings. A sliding glass door off the kitchen leads to your deck, overlooking a lovely, private backyard with low- maintenance landscaping, a patio and a handy storage shed.
Upstairs, you’ll find three generously sized bedrooms and a stylishly updated full bathroom. The full, dry basement provides excellent storage space or the potential for additional living or recreational areas.
Recent updates include a new furnace, water heater, roof, kitchen, flooring, paint, appliances, deck, whole-house generator, and more—offering peace of mind and true turn-key convenience.
Enjoy the ideal location—just minutes from highways, the Thruway, shopping, and restaurants, all within the award winning East Syracuse Minoa (ESM) School District.
**Bonus:** This home also comes with a **one-year Home Warranty** for added assurance.
Don’t miss your chance to make this move-in-ready gem your new “Home Sweet Home”!
Contact an agent
Home facts
- Year built:1983
- Listing Id #:S1623532
- Added:27 day(s) ago
- Updated:August 14, 2025 at 02:53 PM
Rooms and interior
- Bedrooms:3
- Total bathrooms:2
- Full bathrooms:1
- Half bathrooms:1
- Living area:1,506 sq. ft.
Heating and cooling
- Cooling:Central Air
- Heating:Forced Air, Gas
Structure and exterior
- Roof:Asphalt, Shingle
- Year built:1983
- Building area:1,506 sq. ft.
- Lot area:0.16 Acres
Utilities
- Water:Connected, Public, Water Connected
- Sewer:Connected, Sewer Connected
Finances and disclosures
- Price:$275,000
- Price per sq. ft.:$182.6
- Tax amount:$5,796
New listings near 418 Tilden Drive
- New
 $224,000Active5 beds 2 baths2,124 sq. ft.
$224,000Active5 beds 2 baths2,124 sq. ft.109 Hartwell Avenue, East Syracuse, NY 13057
MLS# S1630613Listed by: WEICHERT, REALTORS-TBG - New
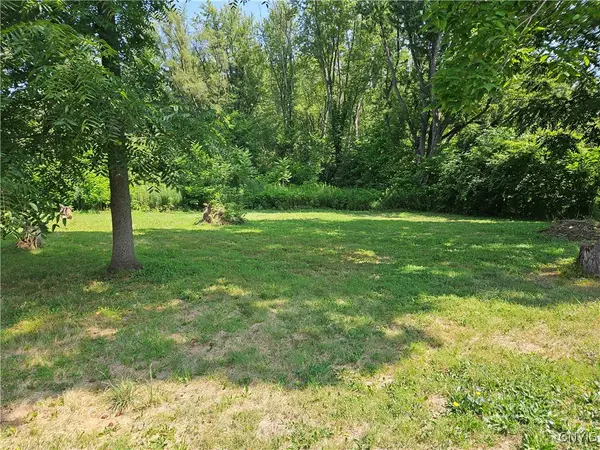 $34,999Active0.15 Acres
$34,999Active0.15 AcresJames Street, East Syracuse, NY 13057
MLS# S1629680Listed by: REAL BROKER NY LLC - New
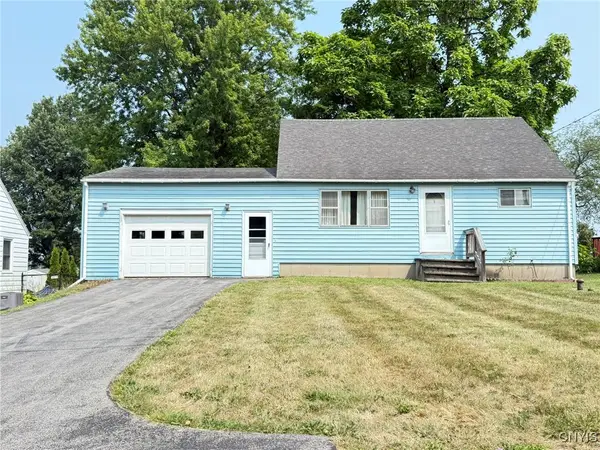 $200,000Active4 beds 2 baths1,365 sq. ft.
$200,000Active4 beds 2 baths1,365 sq. ft.154 Kendall Drive West, East Syracuse, NY 13057
MLS# S1629136Listed by: COLDWELL BANKER PRIME PROP,INC - New
 $229,900Active3 beds 2 baths906 sq. ft.
$229,900Active3 beds 2 baths906 sq. ft.6388 Carson Drive, East Syracuse, NY 13057
MLS# S1628760Listed by: EXP REALTY - New
 $299,500Active3 beds 3 baths1,866 sq. ft.
$299,500Active3 beds 3 baths1,866 sq. ft.7381 E Taft Road, East Syracuse, NY 13057
MLS# S1628600Listed by: MYTOWN REALTY LLC - New
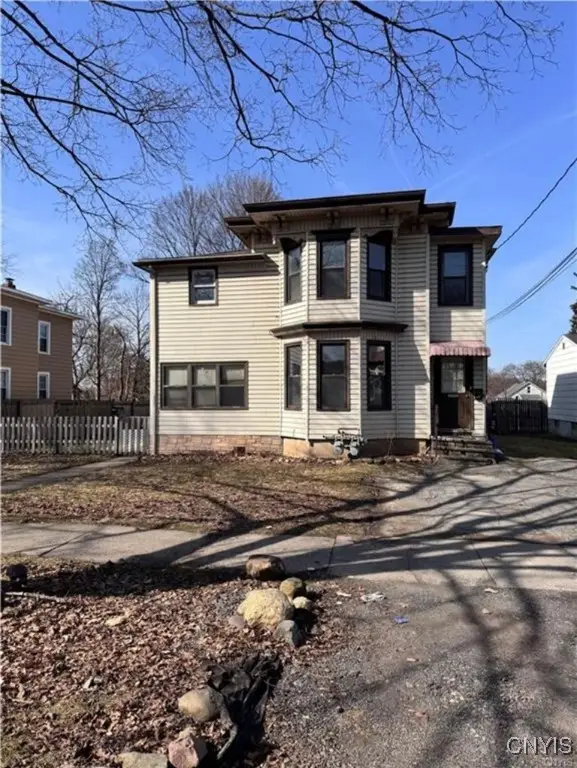 $279,900Active6 beds 2 baths2,356 sq. ft.
$279,900Active6 beds 2 baths2,356 sq. ft.307 Highland Avenue, East Syracuse, NY 13057
MLS# S1627872Listed by: ACROPOLIS REALTY GROUP LLC 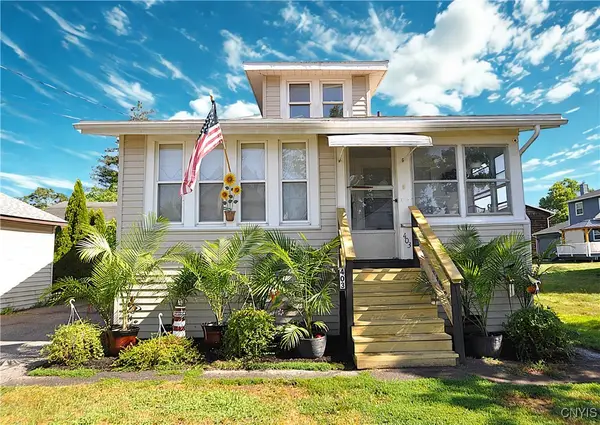 $165,000Active3 beds 1 baths1,328 sq. ft.
$165,000Active3 beds 1 baths1,328 sq. ft.403 E Heman Street, East Syracuse, NY 13057
MLS# S1627253Listed by: ARQUETTE & ASSOCIATES,REALTORS $189,900Pending3 beds 1 baths1,188 sq. ft.
$189,900Pending3 beds 1 baths1,188 sq. ft.5 Wyncrest Drive, East Syracuse, NY 13057
MLS# S1627571Listed by: OAK TREE REAL ESTATE Listed by ERA$189,900Active4 beds 2 baths1,750 sq. ft.
Listed by ERA$189,900Active4 beds 2 baths1,750 sq. ft.201 W 2nd Street, East Syracuse, NY 13057
MLS# S1622348Listed by: HUNT REAL ESTATE ERA $399,000Pending2 beds 3 baths1,564 sq. ft.
$399,000Pending2 beds 3 baths1,564 sq. ft.276 Summerhaven Drive S, East Syracuse, NY 13057
MLS# S1626977Listed by: CEDAR BAY REAL ESTATE
