2786 Madonna Drive, Eden, NY 14057
Local realty services provided by:HUNT Real Estate ERA
Listed by:sandra s hockwater
Office:mj peterson real estate inc.
MLS#:B1642876
Source:NY_GENRIS
Price summary
- Price:$385,000
- Price per sq. ft.:$233.33
About this home
Beautifully Remodeled Ranch in the Heart of Eden. Welcome to this stunning ranch home offering comfort, quality, and craftsmanship including a lovely main suite designed for relaxation and convenience. Step inside to find a custom remodeled kitchen showcasing Amish-made cabinets, elegant granite countertops, a double over, cooktop stove, dishwasher, and refrigerator - all included. The first-floor laundry and mudroom add everyday practicality to this thoughtfully designed layout. The dining area impresses with vaulted ceilings, skylights, and extra storage, while the sliding glass door opens to a spacious deck and patio overlooking the park-like yard complete with an electric pet fence and gas grill - perfect for entertaining or peaceful outdoor enjoyment. A cozy living room with a gas fireplace and flat-screen TV (included) offers the ideal space to unwind. The finished basement features a second gas fireplace and new carpeting to be installed before closing. There's also an office and additional room ready to be finished, with supplies included. Hobbyists and handyman will love the amazingly large workshop, which includes an air compressor and plenty of storage space. A freezer in the basement stays and the snow blower and lawnmower are negotiable. Don't miss this move-in-ready gem in a peaceful Eden setting. Showings start 10/7 @ 9am and open house 10/12 from 1-3pm. Offers due, if any, 10/14 @ noon. Sellers are relocating and must sell!
Contact an agent
Home facts
- Year built:1975
- Listing ID #:B1642876
- Added:7 day(s) ago
- Updated:October 13, 2025 at 03:37 PM
Rooms and interior
- Bedrooms:3
- Total bathrooms:3
- Full bathrooms:3
- Living area:1,650 sq. ft.
Heating and cooling
- Cooling:Window Units
- Heating:Baseboard, Gas, Hot Water
Structure and exterior
- Roof:Asphalt
- Year built:1975
- Building area:1,650 sq. ft.
- Lot area:0.51 Acres
Utilities
- Water:Connected, Public, Water Connected
- Sewer:Connected, Sewer Connected
Finances and disclosures
- Price:$385,000
- Price per sq. ft.:$233.33
- Tax amount:$6,581
New listings near 2786 Madonna Drive
- New
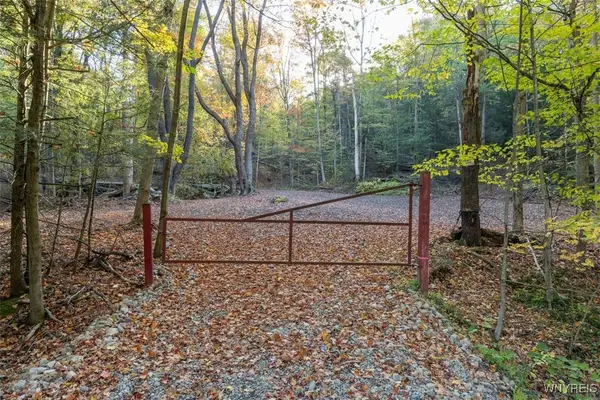 $299,900Active48.75 Acres
$299,900Active48.75 Acres9735 Larkin Road, Eden, NY 14057
MLS# B1643859Listed by: GURNEY BECKER & BOURNE 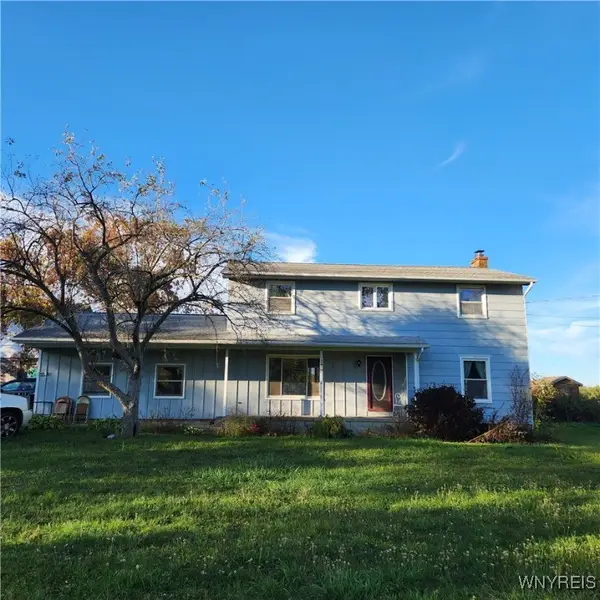 $325,000Pending4 beds 2 baths1,656 sq. ft.
$325,000Pending4 beds 2 baths1,656 sq. ft.4252 N Boston Road, Eden, NY 14057
MLS# B1644240Listed by: WNY METRO ROBERTS REALTY- New
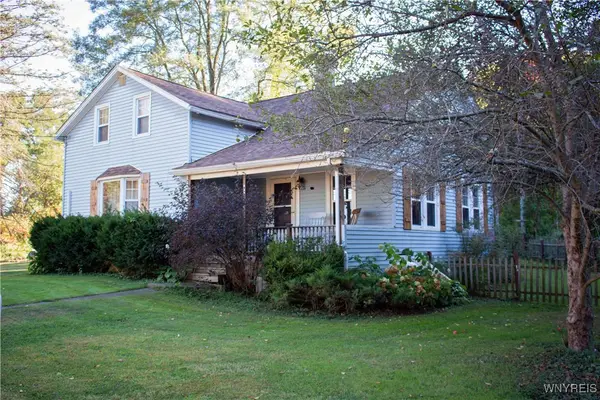 $253,700Active3 beds 2 baths1,624 sq. ft.
$253,700Active3 beds 2 baths1,624 sq. ft.9540 New Oregon Road, Eden, NY 14057
MLS# B1642972Listed by: HOWARD HANNA WNY INC.  Listed by ERA$389,900Pending4 beds 3 baths2,584 sq. ft.
Listed by ERA$389,900Pending4 beds 3 baths2,584 sq. ft.2735 Kulp Road, Eden, NY 14057
MLS# B1641401Listed by: HUNT REAL ESTATE CORPORATION $155,000Active4 beds 1 baths1,625 sq. ft.
$155,000Active4 beds 1 baths1,625 sq. ft.2591 Meadow Lane, Eden, NY 14057
MLS# B1641258Listed by: KELLER WILLIAMS REALTY LANCASTER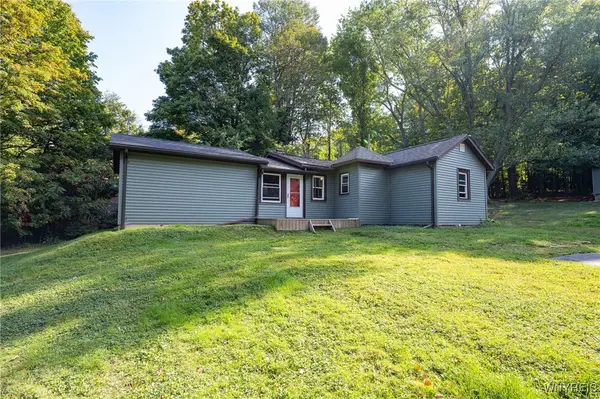 $350,000Active3 beds 2 baths1,590 sq. ft.
$350,000Active3 beds 2 baths1,590 sq. ft.9005 Gowanda State Road, Eden, NY 14057
MLS# B1640775Listed by: WNY METRO ROBERTS REALTY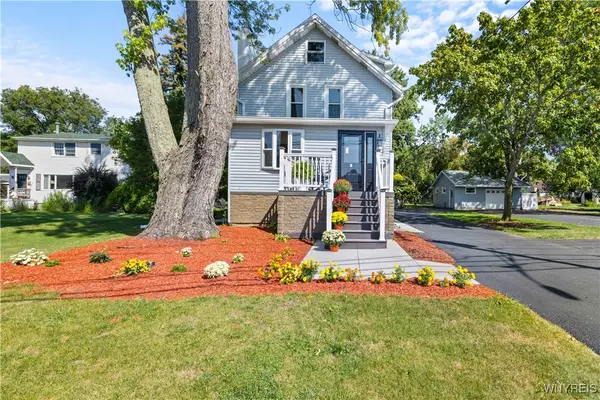 $329,900Active4 beds 2 baths2,845 sq. ft.
$329,900Active4 beds 2 baths2,845 sq. ft.2726 Hemlock Road, Eden, NY 14057
MLS# B1636936Listed by: WNY METRO ROBERTS REALTY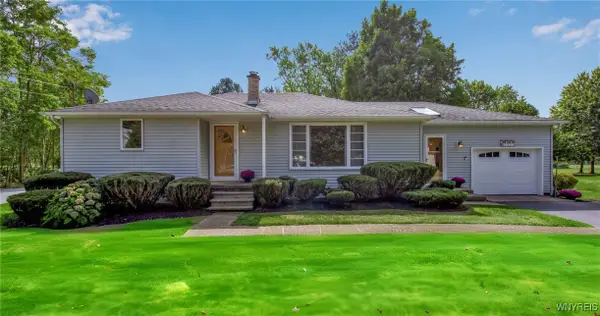 $229,900Pending3 beds 2 baths1,305 sq. ft.
$229,900Pending3 beds 2 baths1,305 sq. ft.2931 Maple Avenue, Eden, NY 14057
MLS# B1639704Listed by: KELLER WILLIAMS REALTY LANCASTER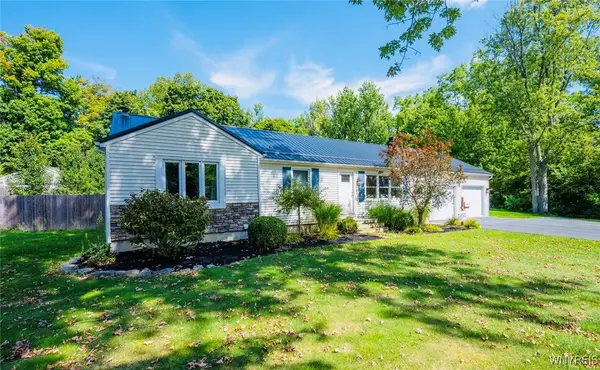 $275,900Pending3 beds 2 baths1,329 sq. ft.
$275,900Pending3 beds 2 baths1,329 sq. ft.2844 E Pleasant Avenue, Eden, NY 14057
MLS# B1638992Listed by: WNY METRO ROBERTS REALTY
