11 Elk Creek Drive, Ellicottville, NY 14731
Local realty services provided by:HUNT Real Estate ERA
11 Elk Creek Drive,Ellicottville, NY 14731
$789,999
- 6 Beds
- 4 Baths
- 3,800 sq. ft.
- Single family
- Active
Listed by: michael gentner
Office: wny metro roberts realty
MLS#:B1607160
Source:NY_GENRIS
Price summary
- Price:$789,999
- Price per sq. ft.:$207.89
- Monthly HOA dues:$150
About this home
Experience refined mountain living at 11 Elk Creek Drive in Ellicottville, NY! A luxurious, six-bedroom, four-bathroom retreat offering 3,800 square feet of beautiful and functional space just minutes from the village, ski slopes, golf course, and all else EVL has to offer! Designed for effortless entertaining and year-round comfort, this home features a gourmet kitchen that is a chefs dream with custom concrete countertops, black stainless-steel appliances, and eco-conscious bamboo flooring that flows into expansive open concept living and dining areas anchored by a striking stone fireplace. A butler’s pantry with heated floors off the two-car garage offers Prep and storage space and a dryer, the perfect way to dry off your gear and warm up after a day on the on the Slopes! Off the kitchen the first-floor master suite is the perfect place to relax and soak in your private bathroom getaway! 2 More bedrooms and a shared bathroom finish off the first floor. Also, a hidden elevator leads to a wine cellar below. Ask how this can be upgraded to service the 2nd floor! Upstairs Features a 2nd family room with a full wet bar and ice cream parlor is a standout space for any type of gathering! A 2nd floor master suite complete with unique Hanging bed, private balcony and in room spa tub. 2 more Bedrooms and 2 more full bathrooms make for ample space for all to enjoy. Step outside through one of 3 French doors to a spacious Trex deck with hot tub and pergola, ideal for soaking in sunset views. With three hot water tanks, two furnaces with A/C, and low-maintenance HOA services, this home is as functional as it is elegant. As Ellicottville’s top-rated Airbnb for 2 to 14 guests, with over 65 five-star reviews, it offers exceptional short-term rental potential or a turn-key escape in all four seasons. Furnishings are negotiable. This Home is truly unique and must be experienced in person. You won't find anything else like this, don't wait offers are being reviewed as received! Property is 3800 Sqft with the Approx. 500 Sqft addition of the 2nd floor master suite. Square footage was measured by agent.
Contact an agent
Home facts
- Year built:2005
- Listing ID #:B1607160
- Added:225 day(s) ago
- Updated:December 31, 2025 at 03:45 PM
Rooms and interior
- Bedrooms:6
- Total bathrooms:4
- Full bathrooms:4
- Living area:3,800 sq. ft.
Heating and cooling
- Cooling:Central Air, Zoned
- Heating:Forced Air, Gas, Radiant Floor, Zoned
Structure and exterior
- Roof:Shingle
- Year built:2005
- Building area:3,800 sq. ft.
- Lot area:0.27 Acres
Utilities
- Water:Connected, Public, Water Connected
- Sewer:Connected, Sewer Connected
Finances and disclosures
- Price:$789,999
- Price per sq. ft.:$207.89
- Tax amount:$10,760
New listings near 11 Elk Creek Drive
- New
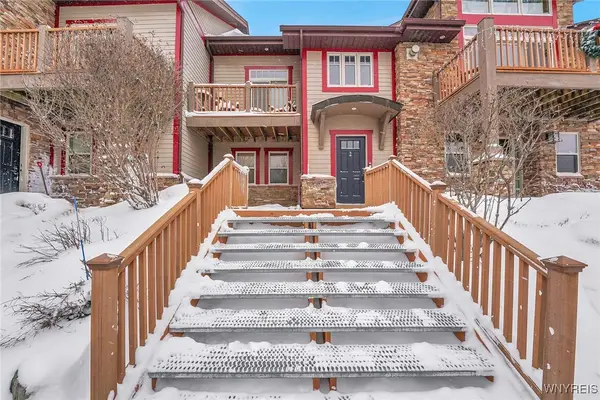 $495,000Active3 beds 3 baths1,824 sq. ft.
$495,000Active3 beds 3 baths1,824 sq. ft.1 Mountain View - Upper, Ellicottville, NY 14731
MLS# B1655486Listed by: KELLER WILLIAMS REALTY LANCASTER - New
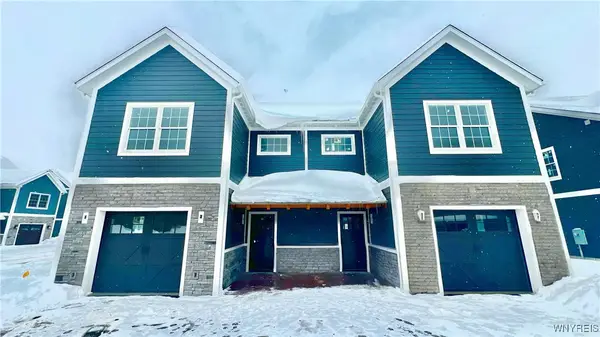 Listed by ERA$525,000Active3 beds 3 baths1,740 sq. ft.
Listed by ERA$525,000Active3 beds 3 baths1,740 sq. ft.29 Glen Burn Trail, Ellicottville, NY 14731
MLS# B1655672Listed by: ERA TEAM VP REAL ESTATE - New
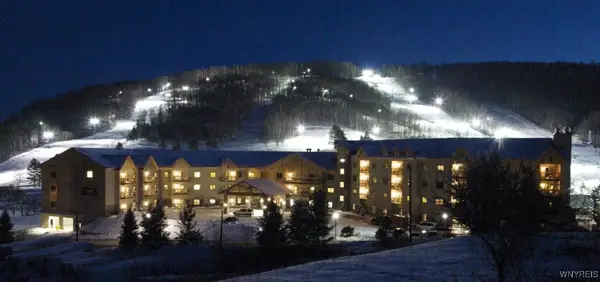 $47,900Active-- beds 1 baths475 sq. ft.
$47,900Active-- beds 1 baths475 sq. ft.6447 Holiday Valley Road #418-2, Ellicottville, NY 14731
MLS# B1655631Listed by: HOLIDAY VALLEY REALTY CO, INC - New
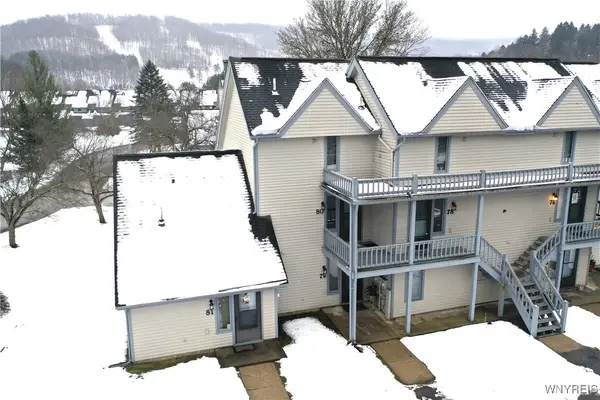 Listed by ERA$239,000Active1 beds 2 baths768 sq. ft.
Listed by ERA$239,000Active1 beds 2 baths768 sq. ft.80 Wildflower, Ellicottville, NY 14731
MLS# B1655538Listed by: ERA TEAM VP REAL ESTATE - New
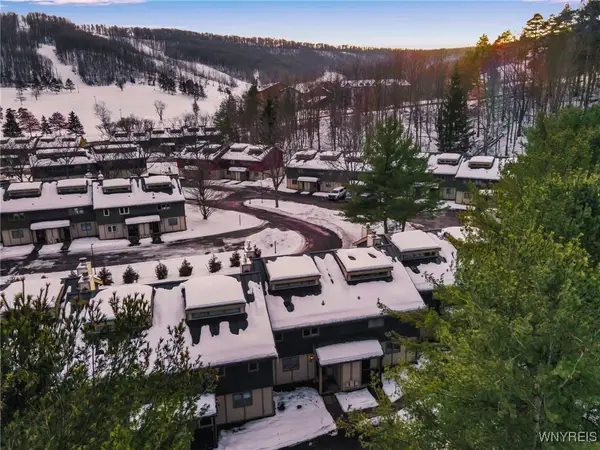 $499,000Active3 beds 3 baths1,460 sq. ft.
$499,000Active3 beds 3 baths1,460 sq. ft.15 Alpine Meadow, Ellicottville, NY 14731
MLS# B1655408Listed by: HOWARD HANNA WNY INC. 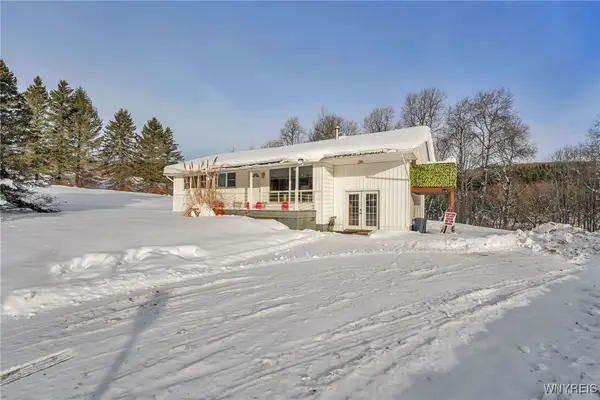 $429,000Active4 beds 2 baths1,558 sq. ft.
$429,000Active4 beds 2 baths1,558 sq. ft.7020 Route 242 W, Ellicottville, NY 14731
MLS# B1654868Listed by: KELLER WILLIAMS REALTY LANCASTER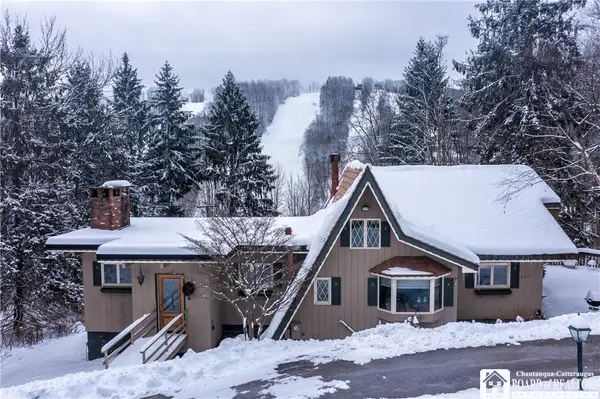 $799,900Active4 beds 2 baths2,908 sq. ft.
$799,900Active4 beds 2 baths2,908 sq. ft.6710 Upper Road, Ellicottville, NY 14731
MLS# R1654746Listed by: REAL ESTATE ADVANTAGE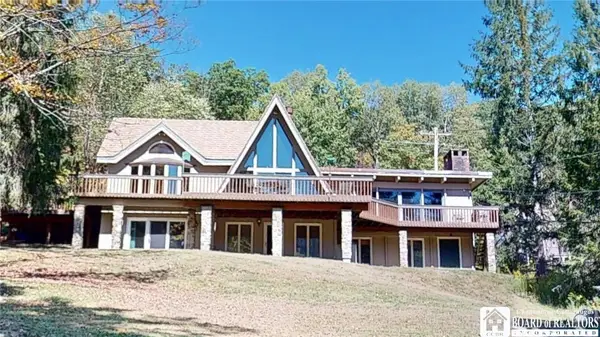 $1,200,000Active4 beds 2 baths2,908 sq. ft.
$1,200,000Active4 beds 2 baths2,908 sq. ft.6710 & 6750 Upper / Holiday Valley Road, Ellicottville, NY 14731
MLS# R1643576Listed by: REAL ESTATE ADVANTAGE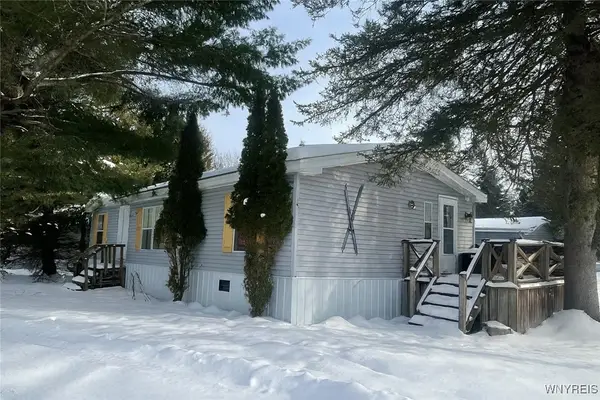 $155,000Active3 beds 2 baths1,000 sq. ft.
$155,000Active3 beds 2 baths1,000 sq. ft.8A Sun Up, Ellicottville, NY 14731
MLS# B1654116Listed by: ICONIC REAL ESTATE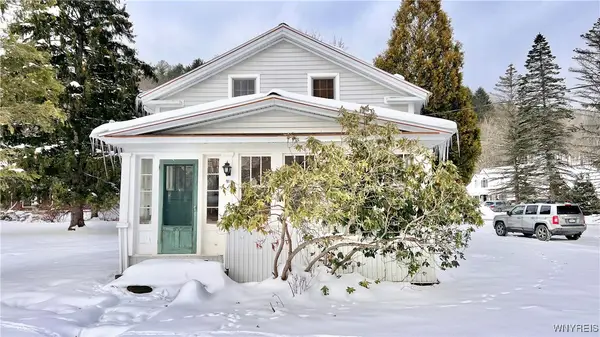 Listed by ERA$425,000Pending5 beds 2 baths1,582 sq. ft.
Listed by ERA$425,000Pending5 beds 2 baths1,582 sq. ft.14 Elk Street, Ellicottville, NY 14731
MLS# B1653888Listed by: ERA TEAM VP REAL ESTATE
