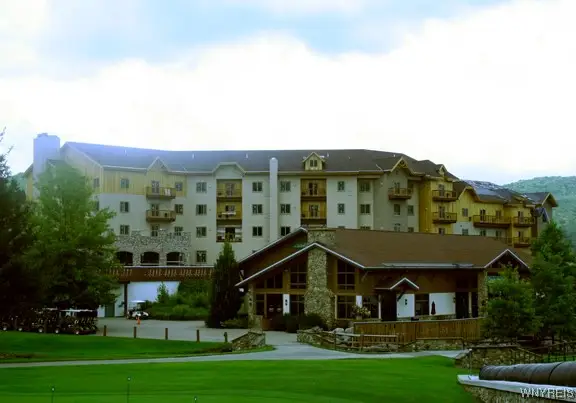114 Thornbush Road, Ellicottville, NY 14731
Local realty services provided by:ERA Team VP Real Estate
Listed by:david a blanchard
Office:keller williams realty lancaster
MLS#:B1640391
Source:NY_GENRIS
Price summary
- Price:$625,000
- Price per sq. ft.:$205.05
- Monthly HOA dues:$592.33
About this home
Welcome to an exquisite townhome tucked away in the scenic hills of Holiday Valley. This furnished three-bedroom, three-bath residence presents an ideal blend of comfort and functionality, making it perfect for both relaxation and entertainment. The spacious design features a large kitchen equipped with stainless steel appliances, complemented by ample storage space, ensuring a seamless cooking experience. The adjoining formal dining area is perfect for hosting gatherings, while the expansive living room serves as a central hub, highlighted by a stunning stone-surrounded gas fireplace that promises warmth and ambiance during cooler months. Large windows throughout the living area enhance the inviting feel and provide a connection to the picturesque outdoors. On the third floor, you’ll discover two well-appointed suites, each designed with convenience in mind, as well as a laundry area. This layout offers flexibility and privacy, making it an ideal retreat for families or guests. The lower level expands the living space further, featuring a family room & game room alongside a bonus room that can serve as a home gym or office, adapting to your lifestyle needs. Outside, the property boasts beautiful surroundings, with well-maintained landscaping enhancing the natural beauty of the area. Residents can enjoy easy access to outdoor activities, with the slopes located within walking distance, making it an excellent choice for those who relish year-round recreational opportunities. This TH is also situated on the Holiday Valley Shuttle line—simply call the shuttle for quick access to the resort. No need to worry about parking or driving; enjoy the ultimate convenience of being just a short ride away from all the amenities this four-season resort has to offer. These townhomes are rarely available, making this an incredible opportunity. Whether you're looking for a vacation home, a rental investment, or a year-round retreat, this property checks all the boxes.
Contact an agent
Home facts
- Year built:2006
- Listing ID #:B1640391
- Added:1 day(s) ago
- Updated:September 30, 2025 at 05:38 PM
Rooms and interior
- Bedrooms:3
- Total bathrooms:3
- Full bathrooms:3
- Living area:3,048 sq. ft.
Heating and cooling
- Cooling:Central Air
- Heating:Baseboard, Forced Air, Gas
Structure and exterior
- Roof:Asphalt, Pitched, Shingle
- Year built:2006
- Building area:3,048 sq. ft.
Schools
- High school:Ellicottville Middle High
- Elementary school:Ellicottville Elementary
Utilities
- Water:Connected, Public, Water Connected
- Sewer:Connected, Sewer Connected
Finances and disclosures
- Price:$625,000
- Price per sq. ft.:$205.05
- Tax amount:$6,996
New listings near 114 Thornbush Road
- New
 $60,000Active-- beds 1 baths475 sq. ft.
$60,000Active-- beds 1 baths475 sq. ft.6447 Holiday Valley Road #429-1, Ellicottville, NY 14731
MLS# B1641628Listed by: HOLIDAY VALLEY REALTY CO, INC - New
 $849,000Active5 beds 3 baths2,350 sq. ft.
$849,000Active5 beds 3 baths2,350 sq. ft.29 Greer Hill Drive, Ellicottville, NY 14731
MLS# B1638651Listed by: KELLER WILLIAMS REALTY LANCASTER - New
 $169,900Active3 beds 2 baths1,000 sq. ft.
$169,900Active3 beds 2 baths1,000 sq. ft.8A Sun Up, Ellicottville, NY 14731
MLS# B1640796Listed by: ICONIC REAL ESTATE - New
 $299,000Active3 beds 1 baths768 sq. ft.
$299,000Active3 beds 1 baths768 sq. ft.29 Holimont Avenue #29, Ellicottville, NY 14731
MLS# B1639405Listed by: GURNEY BECKER & BOURNE - New
 $124,500Active3 beds 1 baths860 sq. ft.
$124,500Active3 beds 1 baths860 sq. ft.5A Sunup Park, Ellicottville, NY 14731
MLS# B1639683Listed by: KELLER WILLIAMS REALTY LANCASTER - New
 $120,000Active2 beds 2 baths1,112 sq. ft.
$120,000Active2 beds 2 baths1,112 sq. ft.6447 Holiday Valley Road #425427-1, Ellicottville, NY 14731
MLS# B1639767Listed by: HOLIDAY VALLEY REALTY CO, INC - New
 $174,900Active3 beds 3 baths1,501 sq. ft.
$174,900Active3 beds 3 baths1,501 sq. ft.6447 Holiday Valley Road #439-4, Ellicottville, NY 14731
MLS# B1639780Listed by: HOLIDAY VALLEY REALTY CO, INC - New
 $379,900Active3 beds 2 baths1,054 sq. ft.
$379,900Active3 beds 2 baths1,054 sq. ft.C302 Snowpine, Ellicottville, NY 14731
MLS# B1639376Listed by: EXP REALTY  $399,900Pending3 beds 2 baths986 sq. ft.
$399,900Pending3 beds 2 baths986 sq. ft.16 Plum Creek, Ellicottville, NY 14731
MLS# R1639166Listed by: PROPERTYMATCH USA, LLC
