21 Evergreen Drive, Ellicottville, NY 14731
Local realty services provided by:ERA Team VP Real Estate
21 Evergreen Drive,Ellicottville, NY 14731
$199,900
- 3 Beds
- 2 Baths
- 988 sq. ft.
- Townhouse
- Pending
Listed by: tina j dillon, shanell kiersz
Office: keller williams realty lancaster
MLS#:B1628173
Source:NY_GENRIS
Price summary
- Price:$199,900
- Price per sq. ft.:$202.33
- Monthly HOA dues:$41.67
About this home
NEW ON THE MARKET! IMMEDIATE OCCUPANCY IS AVAILABLE FOR THIS THREE BEDROOM, TWO BATHROOM TOWNHOUSE LOCATED JUST STEPS FROM THE VILLAGE PARK IN CHARMING ELLICOTTVILLE. THIS PRIME LOCATION OFFERS THE PERFECT BLEND OF CONVENIENCE AND LIFESTYLE—ENJOY A SHORT, SCENIC WALK TO DOWNTOWN SHOPS, RESTAURANTS, CAFÉS, AND FESTIVALS, ALL WHILE BEING JUST OVER A MILE FROM BOTH HOLIMONT SKI CLUB AND HOLIDAY VALLEY GOLF AND SKI RESORT.
THE MAIN FLOOR FEATURES A FUNCTIONAL LAYOUT WITH A FULLY EQUIPPED KITCHEN, A DINING AREA PERFECT FOR GATHERINGS, AND A COZY LIVING ROOM WITH A CORNER FIREPLACE TO WARM UP AFTER A DAY ON THE SLOPES OR ON COOL SUMMER NIGHTS. THE BACK DOOR LEADS TO A NEWER DECK—IDEAL FOR OUTDOOR DINING, RELAXATION, OR TAKING IN THE NATURAL SURROUNDINGS. UPSTAIRS YOU’LL FIND THREE COMFORTABLE BEDROOMS AND TWO FULL BATHS, PROVIDING PLENTY OF SPACE FOR FAMILY AND GUESTS. THE FURNACE AND HOT WATER TANK WERE RECENTLY UPDATED.
THIS PROPERTY IS SUITED FOR YEAR-ROUND LIVING, A SEASONAL VACATION RETREAT, OR AS AN INVESTMENT WITH EXCELLENT RENTAL POTENTIAL IN A HIGH-DEMAND AREA. THE OWNER HAS RELOCATED AND IS MOTIVATED TO SELL—DON’T MISS OUT ON THIS INCREDIBLE OPPORTUNITY TO OWN A PIECE OF ELLICOTTVILLE AND START ENJOYING ALL THAT THIS LOCATION HAS TO OFFER.
Contact an agent
Home facts
- Year built:1977
- Listing ID #:B1628173
- Added:147 day(s) ago
- Updated:December 31, 2025 at 08:44 AM
Rooms and interior
- Bedrooms:3
- Total bathrooms:2
- Full bathrooms:2
- Living area:988 sq. ft.
Heating and cooling
- Heating:Forced Air, Gas
Structure and exterior
- Roof:Asphalt, Shingle
- Year built:1977
- Building area:988 sq. ft.
- Lot area:0.06 Acres
Schools
- High school:Ellicottville Middle High
- Elementary school:Ellicottville Elementary
Utilities
- Water:Connected, Public, Water Connected
- Sewer:Connected, Sewer Connected
Finances and disclosures
- Price:$199,900
- Price per sq. ft.:$202.33
- Tax amount:$3,495
New listings near 21 Evergreen Drive
- New
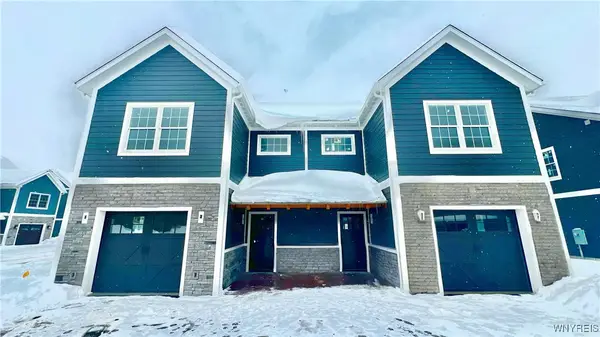 Listed by ERA$525,000Active3 beds 3 baths1,740 sq. ft.
Listed by ERA$525,000Active3 beds 3 baths1,740 sq. ft.29 Glen Burn Trail, Ellicottville, NY 14731
MLS# B1655672Listed by: ERA TEAM VP REAL ESTATE - New
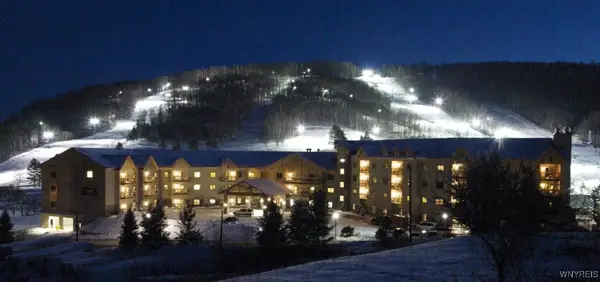 $47,900Active-- beds 1 baths475 sq. ft.
$47,900Active-- beds 1 baths475 sq. ft.6447 Holiday Valley Road #418-2, Ellicottville, NY 14731
MLS# B1655631Listed by: HOLIDAY VALLEY REALTY CO, INC - New
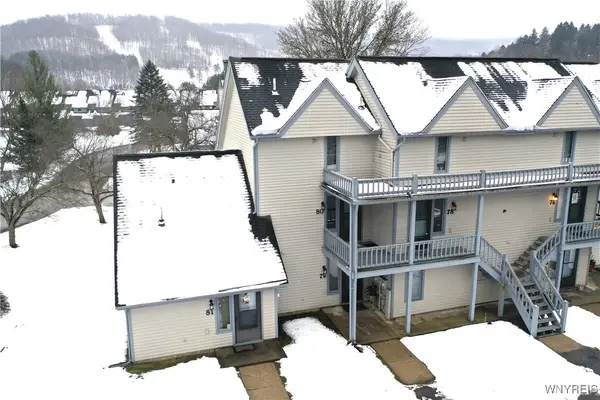 Listed by ERA$239,000Active1 beds 2 baths768 sq. ft.
Listed by ERA$239,000Active1 beds 2 baths768 sq. ft.80 Wildflower, Ellicottville, NY 14731
MLS# B1655538Listed by: ERA TEAM VP REAL ESTATE - New
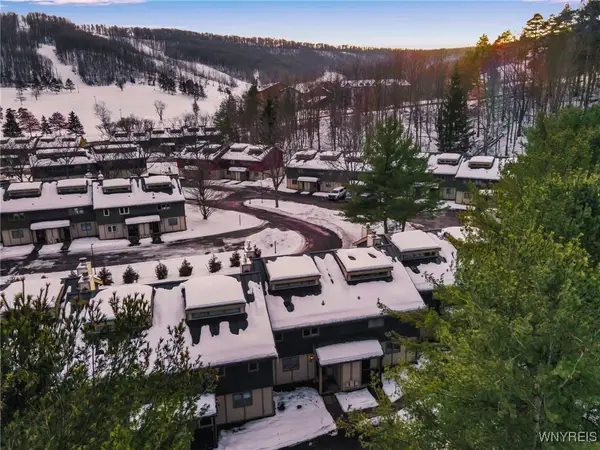 $499,000Active3 beds 3 baths1,460 sq. ft.
$499,000Active3 beds 3 baths1,460 sq. ft.15 Alpine Meadow, Ellicottville, NY 14731
MLS# B1655408Listed by: HOWARD HANNA WNY INC. 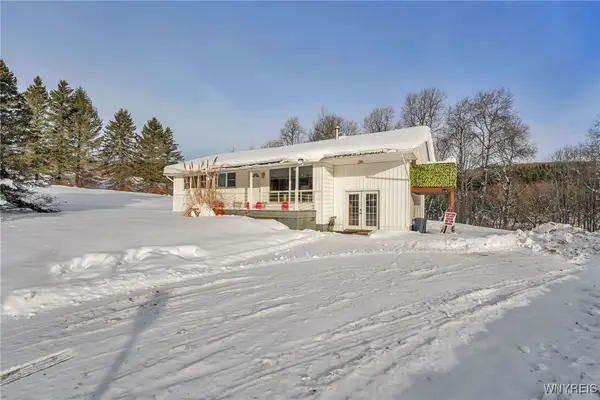 $429,000Active4 beds 2 baths1,558 sq. ft.
$429,000Active4 beds 2 baths1,558 sq. ft.7020 Route 242 W, Ellicottville, NY 14731
MLS# B1654868Listed by: KELLER WILLIAMS REALTY LANCASTER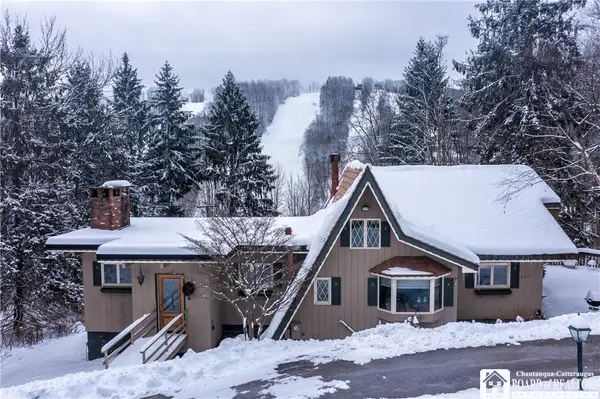 $799,900Active4 beds 2 baths2,908 sq. ft.
$799,900Active4 beds 2 baths2,908 sq. ft.6710 Upper Road, Ellicottville, NY 14731
MLS# R1654746Listed by: REAL ESTATE ADVANTAGE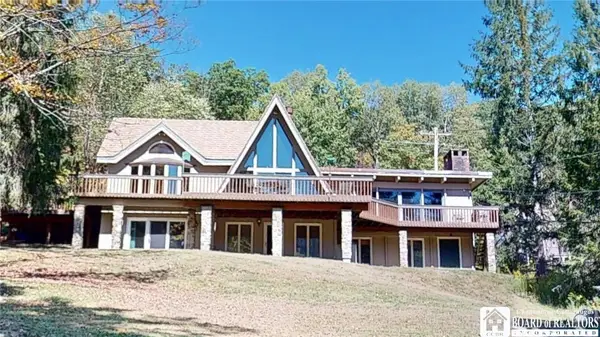 $1,200,000Active4 beds 2 baths2,908 sq. ft.
$1,200,000Active4 beds 2 baths2,908 sq. ft.6710 & 6750 Upper / Holiday Valley Road, Ellicottville, NY 14731
MLS# R1643576Listed by: REAL ESTATE ADVANTAGE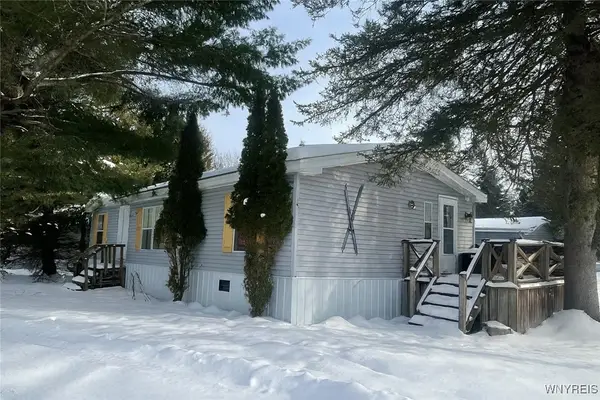 $155,000Active3 beds 2 baths1,000 sq. ft.
$155,000Active3 beds 2 baths1,000 sq. ft.8A Sun Up, Ellicottville, NY 14731
MLS# B1654116Listed by: ICONIC REAL ESTATE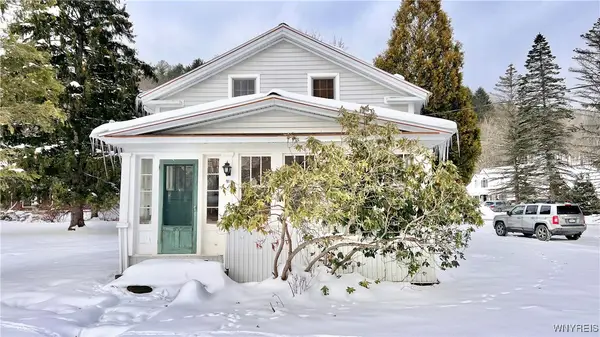 Listed by ERA$425,000Pending5 beds 2 baths1,582 sq. ft.
Listed by ERA$425,000Pending5 beds 2 baths1,582 sq. ft.14 Elk Street, Ellicottville, NY 14731
MLS# B1653888Listed by: ERA TEAM VP REAL ESTATE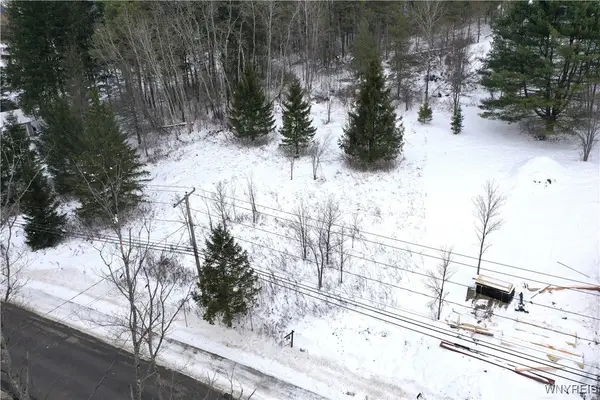 Listed by ERA$164,900Active0.47 Acres
Listed by ERA$164,900Active0.47 Acres48 Mill Street, Ellicottville, NY 14731
MLS# B1653327Listed by: ERA TEAM VP REAL ESTATE
