- ERA
- New York
- Ellicottville
- 6425 Northwood Drive
6425 Northwood Drive, Ellicottville, NY 14731
Local realty services provided by:HUNT Real Estate ERA
6425 Northwood Drive,Ellicottville, NY 14731
$749,900
- 5 Beds
- 3 Baths
- 2,836 sq. ft.
- Single family
- Pending
Listed by: sean mattrey, pieter louw
Office: hunt real estate corporation
MLS#:B1613901
Source:NY_GENRIS
Price summary
- Price:$749,900
- Price per sq. ft.:$264.42
About this home
Welcome to this stunning cash flowing 3-story A-frame retreat, perfectly positioned with sweeping views of the nearby ski slopes. This beautifully designed home offers the charm of classic cabin architecture paired with modern comforts, including a brand-new hot tub, a spacious wraparound porch ideal for relaxing or entertaining, and a freshly built fire pit area for cozy evenings under the stars. Step inside to find soaring ceilings, warm wood finishes, and a fully furnished interior that blends style and functionality throughout the expansive 5-bedroom, 3-bathroom layout. This charming home is an easy stroll to the beautiful town of Ellicottville, with sidewalks the entire way for safe and scenic walks.
Designed with flexibility in mind, the home can easily be divided into two separate living spaces—use the first floor as a private rental while enjoying the upper two floors with your own family, or maximize your investment potential by renting out both levels, either separately or as one space. Each space offers ample room, privacy, and direct access to the outdoors, making it an ideal year-round escape for skiing, hiking, or simply unwinding in nature. Whether you're looking for a full-time residence, a vacation getaway, or an income-producing property, this versatile and picturesque A-frame delivers it all.
Square footage was measured by the agent.
Contact an agent
Home facts
- Year built:2005
- Listing ID #:B1613901
- Added:206 day(s) ago
- Updated:January 23, 2026 at 08:44 PM
Rooms and interior
- Bedrooms:5
- Total bathrooms:3
- Full bathrooms:3
- Living area:2,836 sq. ft.
Heating and cooling
- Cooling:Central Air
- Heating:Forced Air, Gas
Structure and exterior
- Roof:Asphalt, Shingle
- Year built:2005
- Building area:2,836 sq. ft.
- Lot area:0.69 Acres
Utilities
- Water:Connected, Public, Water Connected
- Sewer:Connected, Sewer Connected
Finances and disclosures
- Price:$749,900
- Price per sq. ft.:$264.42
- Tax amount:$6,147
New listings near 6425 Northwood Drive
- New
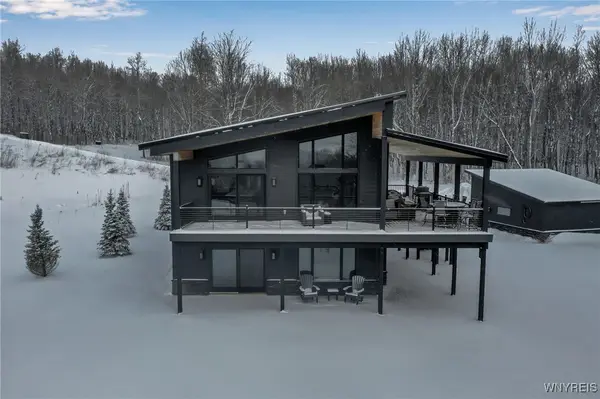 $2,200,000Active5 beds 3 baths3,362 sq. ft.
$2,200,000Active5 beds 3 baths3,362 sq. ft.8 Trail Heights Poverty Hill Road, Ellicottville, NY 14731
MLS# B1659330Listed by: HOWARD HANNA WNY INC - New
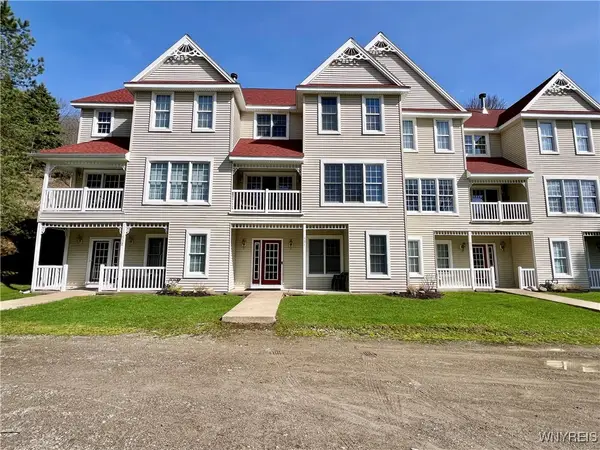 $495,000Active3 beds 3 baths2,520 sq. ft.
$495,000Active3 beds 3 baths2,520 sq. ft.531 Deer Crossing Road, Ellicottville, NY 14731
MLS# B1659583Listed by: SUPERLATIVE REAL ESTATE, INC. 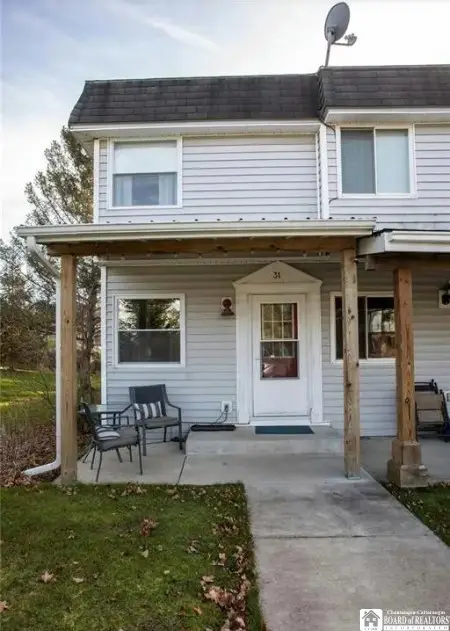 $250,000Pending3 beds 2 baths988 sq. ft.
$250,000Pending3 beds 2 baths988 sq. ft.31 Pine Tree Road, Ellicottville, NY 14731
MLS# R1659514Listed by: HOWARD HANNA PROFESSIONALS - OLEAN- New
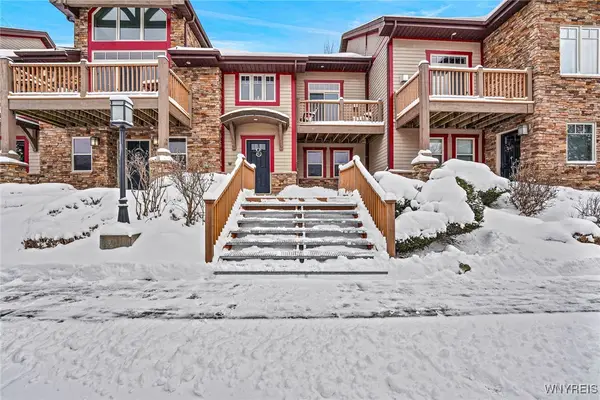 $497,500Active3 beds 3 baths2,010 sq. ft.
$497,500Active3 beds 3 baths2,010 sq. ft.8 Mountain View - Upper, Ellicottville, NY 14731
MLS# B1659019Listed by: KELLER WILLIAMS REALTY LANCASTER - New
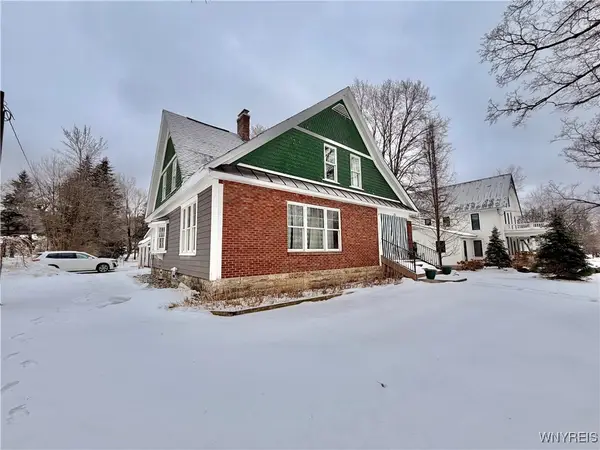 Listed by ERA$999,000Active6 beds 4 baths3,358 sq. ft.
Listed by ERA$999,000Active6 beds 4 baths3,358 sq. ft.23 W Washington Street, Ellicottville, NY 14731
MLS# B1659203Listed by: ERA TEAM VP REAL ESTATE - New
 Listed by ERA$183,000Active3 beds 2 baths1,360 sq. ft.
Listed by ERA$183,000Active3 beds 2 baths1,360 sq. ft.10 Sun Up Holiday Park, Ellicottville, NY 14731
MLS# B1659311Listed by: ERA TEAM VP REAL ESTATE - New
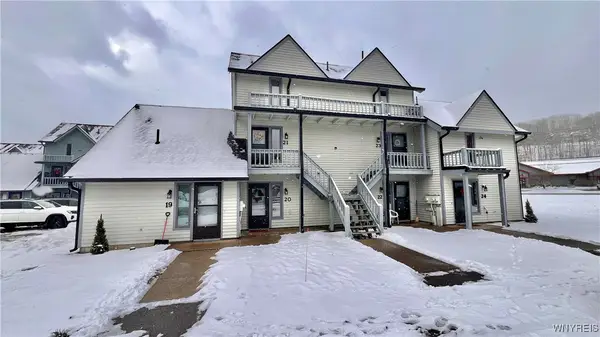 Listed by ERA$185,000Active1 beds 1 baths480 sq. ft.
Listed by ERA$185,000Active1 beds 1 baths480 sq. ft.20 Wildflower, Ellicottville, NY 14731
MLS# B1659327Listed by: ERA TEAM VP REAL ESTATE 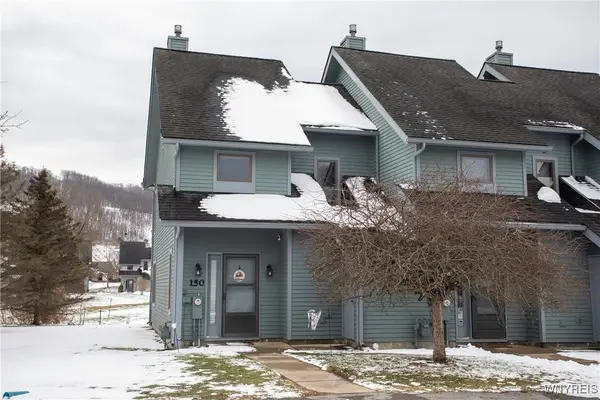 $364,900Active2 beds 2 baths1,188 sq. ft.
$364,900Active2 beds 2 baths1,188 sq. ft.150 Wildflower, Ellicottville, NY 14731
MLS# B1658545Listed by: KELLER WILLIAMS REALTY LANCASTER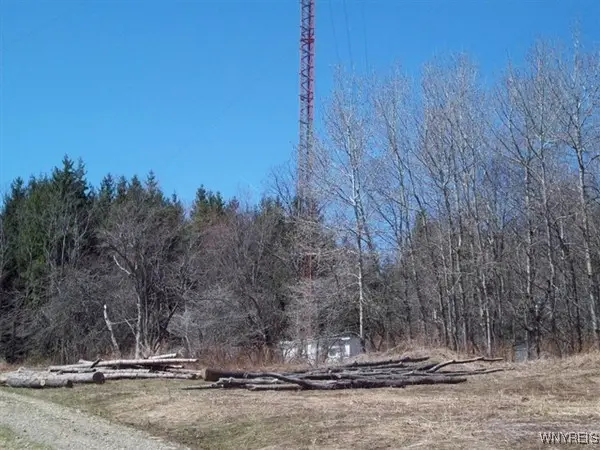 $140,000Active2.9 Acres
$140,000Active2.9 Acres7972 Jackman Hill Road, Ellicottville, NY 14731
MLS# B1658452Listed by: WNY METRO ROBERTS REALTY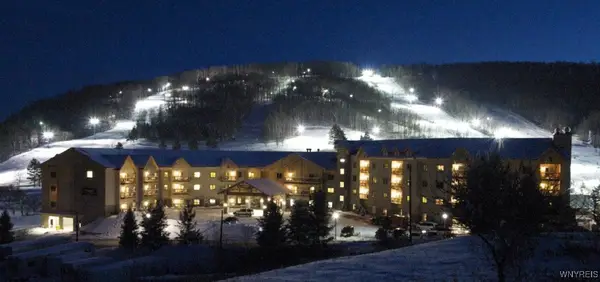 $107,000Active2 beds 2 baths1,085 sq. ft.
$107,000Active2 beds 2 baths1,085 sq. ft.6447 Holiday Valley Road #321/323-4, Ellicottville, NY 14731
MLS# B1657487Listed by: HOLIDAY VALLEY REALTY CO, INC

