6826 Springs Road, Ellicottville, NY 14731
Local realty services provided by:ERA Team VP Real Estate
Listed by: holly whitcomb
Office: howard hanna professionals - ellicottville
MLS#:R1640119
Source:NY_GENRIS
Price summary
- Price:$459,000
- Price per sq. ft.:$319.64
About this home
Welcome to this beautiful two-story chalet in Ellicottville with stunning slope-views and endless opportunities! Located in the perfect area near Holimont Ski Resort, Holiday Valley, Sky High Adventure Park, and the village of Ellicottville. This chalet features two units each with its own open-concept kitchen and living room designed for gathering and entertaining. The lower level has recently been remodeled with beautiful new flooring, a modern kitchen, and more! Also located in the lower unit are two bedrooms, a full bathroom, laundry area, and a walkout area with a hot tub. The upper unit has expansive windows to fill the space with natural light and showcase the slope-views with breathtaking fall foliage! Two additional bedrooms with a full bathroom and loft area complete the upper unit perfectly. Both units have cozy fireplaces that create a great spot to unwind on fall days or after a full day on the slopes. Whether you are looking for a full-time residence, a vacation retreat, or versatile income property—this home delivers. With two levels of living and plenty of flexibility, don’t miss your chance to own a piece of Ellicottville living!
* Some of the photos are virtually staged.
Contact an agent
Home facts
- Year built:1971
- Listing ID #:R1640119
- Added:45 day(s) ago
- Updated:November 15, 2025 at 09:07 AM
Rooms and interior
- Bedrooms:4
- Total bathrooms:2
- Full bathrooms:2
- Living area:1,436 sq. ft.
Heating and cooling
- Heating:Baseboard, Electric, Gas, Wall Furnace
Structure and exterior
- Year built:1971
- Building area:1,436 sq. ft.
- Lot area:0.57 Acres
Utilities
- Water:Connected, Public, Water Connected
- Sewer:Connected, Sewer Connected
Finances and disclosures
- Price:$459,000
- Price per sq. ft.:$319.64
- Tax amount:$5,640
New listings near 6826 Springs Road
- New
 Listed by ERA$689,900Active4 beds 2 baths1,797 sq. ft.
Listed by ERA$689,900Active4 beds 2 baths1,797 sq. ft.20 Filmore Drive, Ellicottville, NY 14731
MLS# B1650853Listed by: ERA TEAM VP REAL ESTATE - New
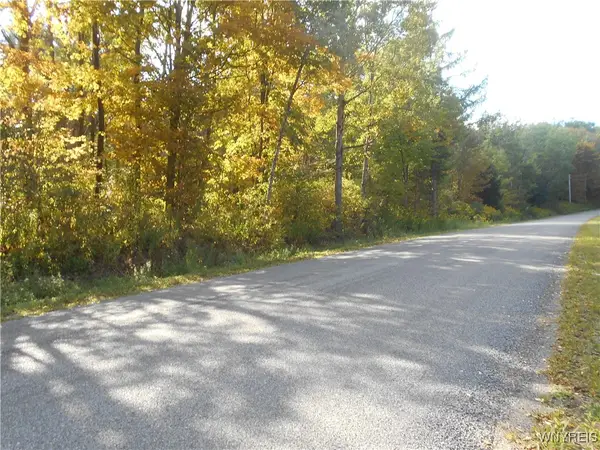 Listed by ERA$75,000Active4.05 Acres
Listed by ERA$75,000Active4.05 AcresIrish Hill Road, Ellicottville, NY 14731
MLS# B1646644Listed by: ERA TEAM VP REAL ESTATE - ARCADE  $649,900Active3 beds 2 baths2,400 sq. ft.
$649,900Active3 beds 2 baths2,400 sq. ft.6453 Watson Road, Ellicottville, NY 14731
MLS# B1641906Listed by: KELLER WILLIAMS REALTY WNY- New
 Listed by ERA$529,000Active2 beds 3 baths2,000 sq. ft.
Listed by ERA$529,000Active2 beds 3 baths2,000 sq. ft.6 Martha Street, Ellicottville, NY 14731
MLS# B1650221Listed by: ERA TEAM VP REAL ESTATE - New
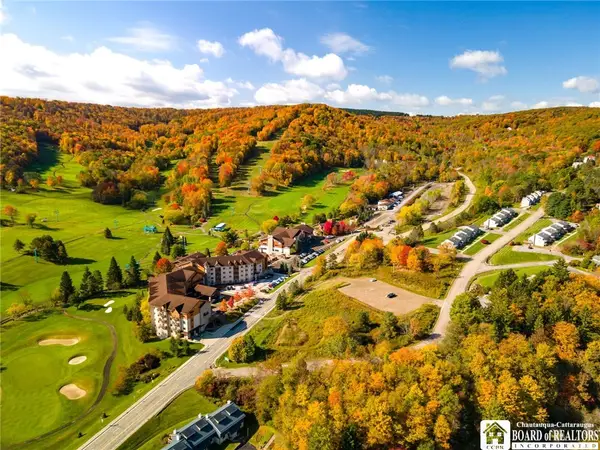 Listed by ERA$77,900Active1 beds 2 baths848 sq. ft.
Listed by ERA$77,900Active1 beds 2 baths848 sq. ft.4 Tamarack Drive #403, Ellicottville, NY 14731
MLS# R1647815Listed by: ERA TEAM VP-ARCADE - New
 $285,000Active1 beds 2 baths768 sq. ft.
$285,000Active1 beds 2 baths768 sq. ft.180 Wildflower, Ellicottville, NY 14731
MLS# B1649564Listed by: HOLIDAY VALLEY REALTY CO, INC - New
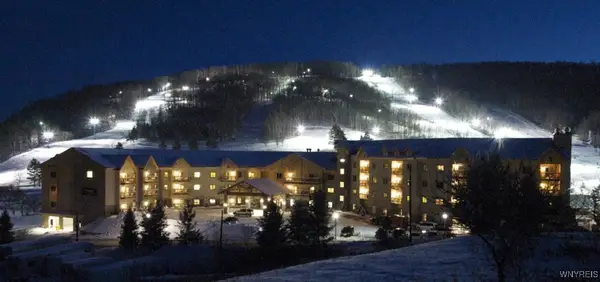 $69,500Active1 beds 2 baths848 sq. ft.
$69,500Active1 beds 2 baths848 sq. ft.6447 Holiday Valley Road #503, Ellicottville, NY 14731
MLS# B1649689Listed by: HOLIDAY VALLEY REALTY CO, INC - New
 $69,500Active1 beds 2 baths848 sq. ft.
$69,500Active1 beds 2 baths848 sq. ft.6447 Holiday Valley Road #503, Ellicottville, NY 14731
MLS# B1649703Listed by: HOLIDAY VALLEY REALTY CO, INC - New
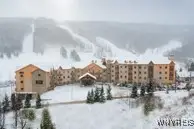 $62,900Active1 beds 2 baths848 sq. ft.
$62,900Active1 beds 2 baths848 sq. ft.6447 Holiday Valley Road #501503-1, Ellicottville, NY 14731
MLS# B1649548Listed by: HOLIDAY VALLEY REALTY CO, INC - New
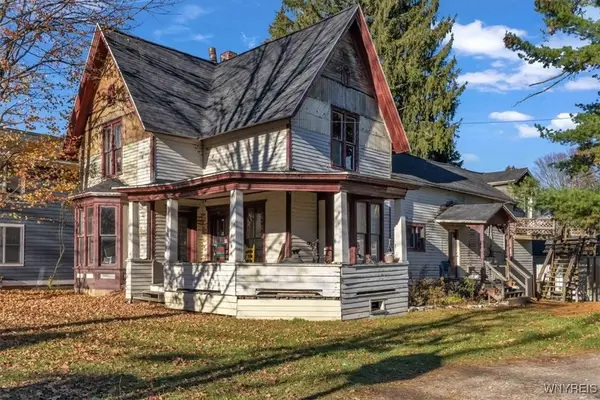 $400,000Active8 beds 3 baths1,788 sq. ft.
$400,000Active8 beds 3 baths1,788 sq. ft.8 Monroe Street, Ellicottville, NY 14731
MLS# B1649177Listed by: 716 REALTY GROUP WNY LLC
