7341 Mountain Gate Road, Ellicottville, NY 14731
Local realty services provided by:ERA Team VP Real Estate
Listed by:david a blanchard
Office:keller williams realty lancaster
MLS#:B1630367
Source:NY_GENRIS
Price summary
- Price:$495,000
- Price per sq. ft.:$306.5
About this home
Welcome to this private three-story hillside retreat offering breathtaking panoramic views of the rolling hills of Cattaraugus County. This charming property features two bedrooms, two full bathrooms, and one half-bath, perfectly designed for comfort and relaxation. As you enter the first level, you’ll find a family room that doubles as an office space, enhanced with a convenient walkout feature. This space could easily function as an additional bunk room. Adjacent to this area is the laundry room, utility room and access to the 1-car garage, ensuring functionality and ease of living. Moving to the main level, the layout features a spacious living room filled with natural light and a vaulted ceiling, centered around a striking double-sided fireplace that also opens to the adjoining formal dining area. This seamless design creates both warmth and separation between the two spaces, while maintaining an open, inviting flow. The well-appointed kitchen is equipped with modern appliances, offers easy access to the back patio, and connects to the formal dining room, offering direct access to the front deck—perfect for enjoying morning coffee with a view. A conveniently located half-bath completes this level for guests. The third floor is dedicated to personal space, showcasing a loft area, a full bathroom, a secondary bedroom, and the expansive primary suite. This suite boasts a generous full bathroom, soaking tub, and a walk-in closet, adding to the overall appeal of the home’s layout. Outdoor amenities include a beautifully designed back patio featuring stamped concrete and a fire pit, perfect for year-round relaxation and entertaining. This property is only four miles from the vibrant activities The Village of Ellicottville has to offer, making it a prime location for enjoying both nature and local attractions. This hillside retreat combines modern convenience with serene living, making it an excellent choice for those seeking a tranquil retreat in a picturesque setting. Experience the perfect blend of nature and comfort at this well-located property.
Contact an agent
Home facts
- Year built:2004
- Listing ID #:B1630367
- Added:59 day(s) ago
- Updated:October 21, 2025 at 07:30 AM
Rooms and interior
- Bedrooms:2
- Total bathrooms:3
- Full bathrooms:2
- Half bathrooms:1
- Living area:1,615 sq. ft.
Heating and cooling
- Cooling:Central Air
- Heating:Forced Air, Propane
Structure and exterior
- Roof:Asphalt, Pitched, Shingle
- Year built:2004
- Building area:1,615 sq. ft.
- Lot area:5.01 Acres
Schools
- High school:Ellicottville Middle High
- Elementary school:Ellicottville Elementary
Utilities
- Water:Well
- Sewer:Septic Tank
Finances and disclosures
- Price:$495,000
- Price per sq. ft.:$306.5
- Tax amount:$6,945
New listings near 7341 Mountain Gate Road
- New
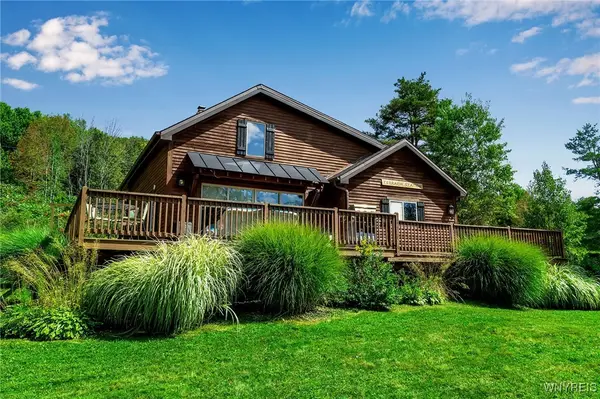 $480,000Active3 beds 2 baths1,726 sq. ft.
$480,000Active3 beds 2 baths1,726 sq. ft.7262 Poverty Hill Road, Ellicottville, NY 14731
MLS# B1645825Listed by: ICONIC REAL ESTATE - New
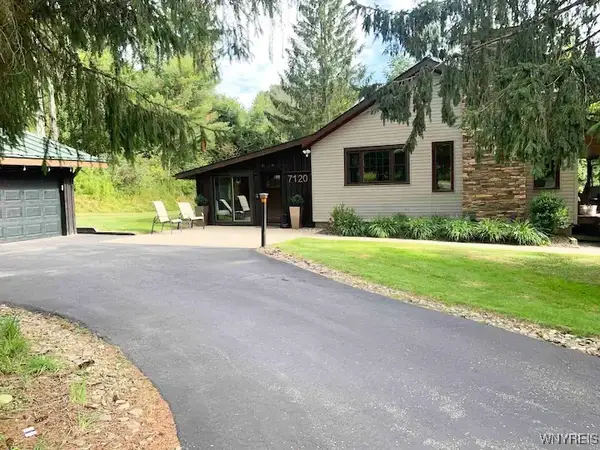 $699,900Active4 beds 2 baths2,718 sq. ft.
$699,900Active4 beds 2 baths2,718 sq. ft.7120 Poverty Hill Road, Ellicottville, NY 14731
MLS# B1644099Listed by: KELLER WILLIAMS REALTY LANCASTER - New
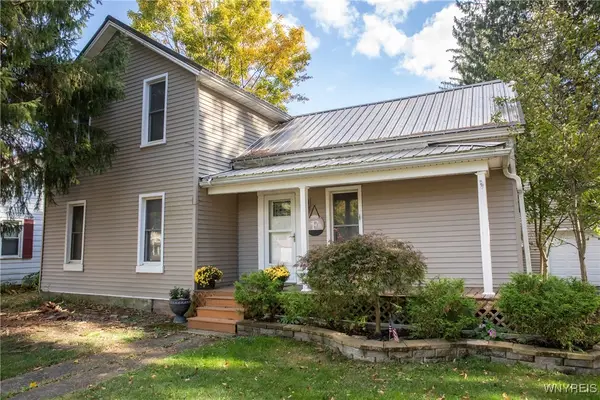 $429,900Active3 beds 1 baths1,602 sq. ft.
$429,900Active3 beds 1 baths1,602 sq. ft.12 Elizabeth Street, Ellicottville, NY 14731
MLS# B1644368Listed by: KELLER WILLIAMS REALTY LANCASTER - New
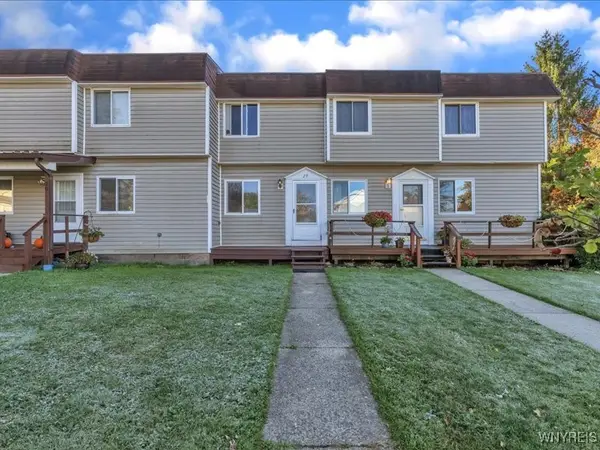 $239,900Active3 beds 1 baths988 sq. ft.
$239,900Active3 beds 1 baths988 sq. ft.29 Pine Tree Village Road, Ellicottville, NY 14731
MLS# B1643751Listed by: KELLER WILLIAMS REALTY WNY - New
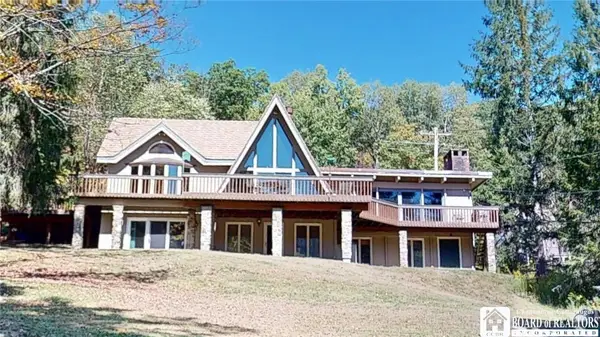 $1,400,000Active4 beds 2 baths2,908 sq. ft.
$1,400,000Active4 beds 2 baths2,908 sq. ft.6710 Upper Road, Ellicottville, NY 14731
MLS# R1643576Listed by: REAL ESTATE ADVANTAGE 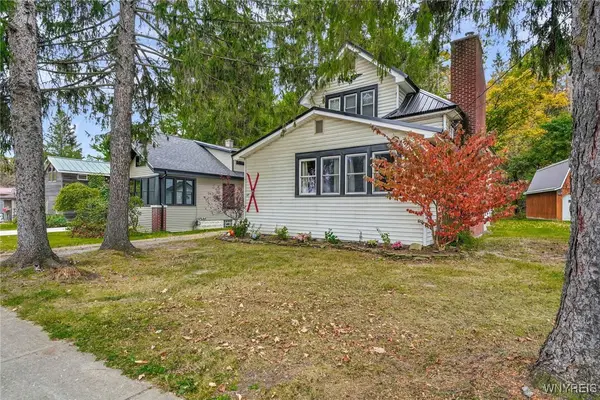 $479,900Active5 beds 2 baths1,818 sq. ft.
$479,900Active5 beds 2 baths1,818 sq. ft.40 W Washington Street, Ellicottville, NY 14731
MLS# B1642224Listed by: KELLER WILLIAMS REALTY LANCASTER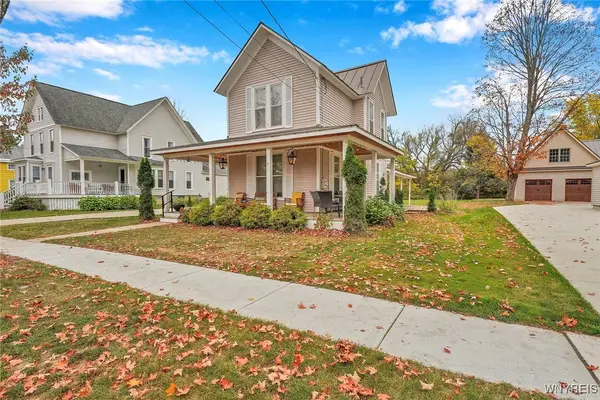 $439,000Pending2 beds 2 baths1,356 sq. ft.
$439,000Pending2 beds 2 baths1,356 sq. ft.21 Elizabeth Street, Ellicottville, NY 14731
MLS# B1642155Listed by: KELLER WILLIAMS REALTY LANCASTER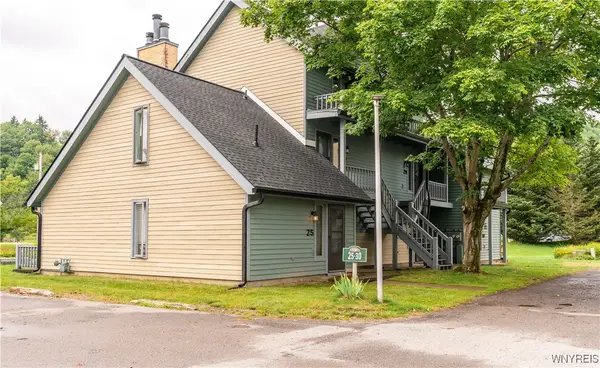 $270,000Active1 beds 2 baths640 sq. ft.
$270,000Active1 beds 2 baths640 sq. ft.25 Wildflower, Ellicottville, NY 14731
MLS# B1643262Listed by: EXP REALTY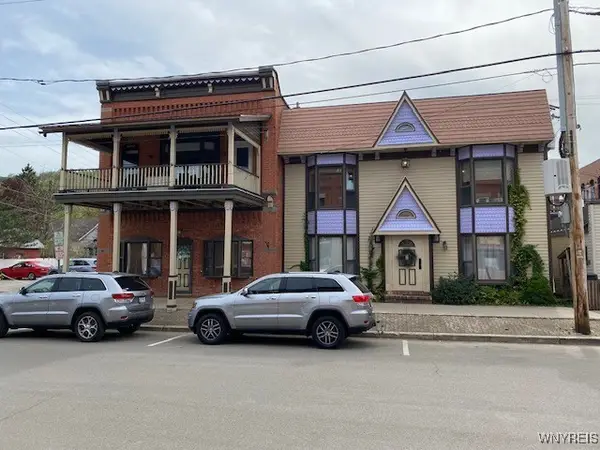 $289,000Active1 beds 2 baths690 sq. ft.
$289,000Active1 beds 2 baths690 sq. ft.10 Arlington, Ellicottville, NY 14731
MLS# B1643269Listed by: HOMECOIN.COM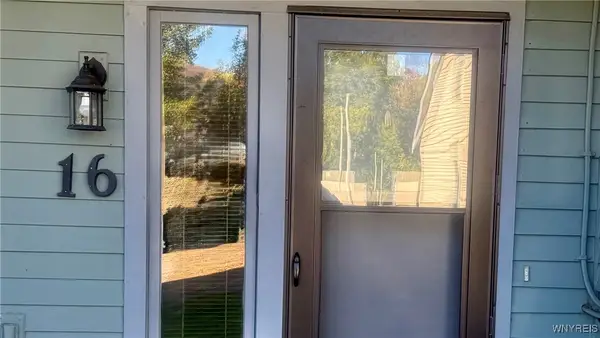 $169,000Active1 beds 1 baths480 sq. ft.
$169,000Active1 beds 1 baths480 sq. ft.16 Wildflower, Ellicottville, NY 14731
MLS# B1641418Listed by: HOLIDAY VALLEY REALTY CO, INC
