2721 Bowen Road, Elma, NY 14059
Local realty services provided by:HUNT Real Estate ERA
Listed by:
- Barry Muskat(716) 982 - 5300HUNT Real Estate ERA
MLS#:B1614859
Source:NY_GENRIS
Price summary
- Price:$399,000
- Price per sq. ft.:$152.17
About this home
Must see! Quality construction in a traditional center-entrance home set on lovely deep lot. Beautiful craftsmanship, wainscoting, details. Gorgeous wood floors on first level & whole upper story. Home is flooded with wonderful light. 1st floor has formal dining room and gracious Living Room w/elegant woodburning fireplace. A pretty passageway leads to the deck & to an appealing, multi-purpose Family Room featuring handsome library wall; Fam Room opens to a sweet screened patio. 2nd floor has four Bedrooms & full Bath. The principal Bedroom is huge in size with windows gracing three walls w/a pretty view to backyard. It boasts 2 walk-in closets (1 perfectly-situated for future ensuite bathroom). There are 3 other bedrooms with good closets & storage. The home has been lovingly maintained. Full basement & stand-up attic w/pull-down stairs show a house constructed “the way they should build them.” Kitchen has wonderful cupboards & built-ins, with large footprint, open to possibilities. Updated electric, beautiful grounds. Great Location w/Iroquois Central Schools. A happy home, ready to welcome new owners!
Contact an agent
Home facts
- Year built:1930
- Listing ID #:B1614859
- Added:187 day(s) ago
- Updated:December 31, 2025 at 08:44 AM
Rooms and interior
- Bedrooms:4
- Total bathrooms:2
- Full bathrooms:2
- Living area:2,622 sq. ft.
Heating and cooling
- Heating:Baseboard, Gas, Hot Water
Structure and exterior
- Roof:Asphalt
- Year built:1930
- Building area:2,622 sq. ft.
- Lot area:0.5 Acres
Schools
- High school:Iroquois Senior High
- Middle school:Iroquois Middle
Utilities
- Water:Connected, Public, Water Connected
- Sewer:Septic Tank
Finances and disclosures
- Price:$399,000
- Price per sq. ft.:$152.17
- Tax amount:$6,947
New listings near 2721 Bowen Road
- New
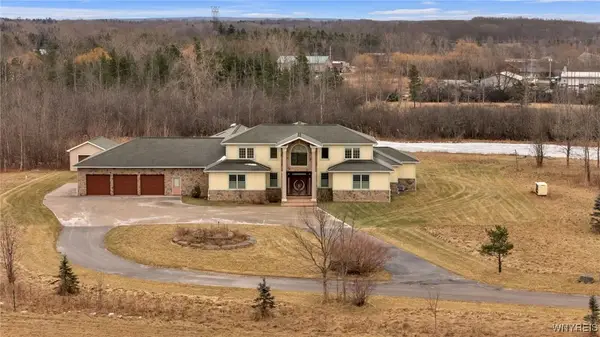 $899,900Active4 beds 6 baths5,725 sq. ft.
$899,900Active4 beds 6 baths5,725 sq. ft.581 N Blossom Road, Elma, NY 14059
MLS# B1655889Listed by: MJ PETERSON REAL ESTATE INC. - Open Sat, 11am to 1pmNew
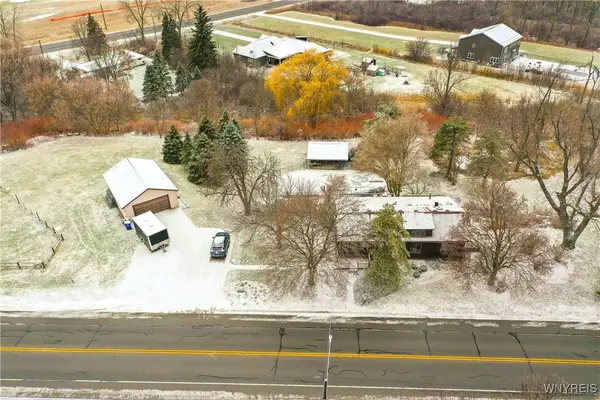 $475,000Active3 beds 2 baths1,810 sq. ft.
$475,000Active3 beds 2 baths1,810 sq. ft.760 Northrup Road, Elma, NY 14059
MLS# B1655906Listed by: CMK REAL ESTATE LLC - New
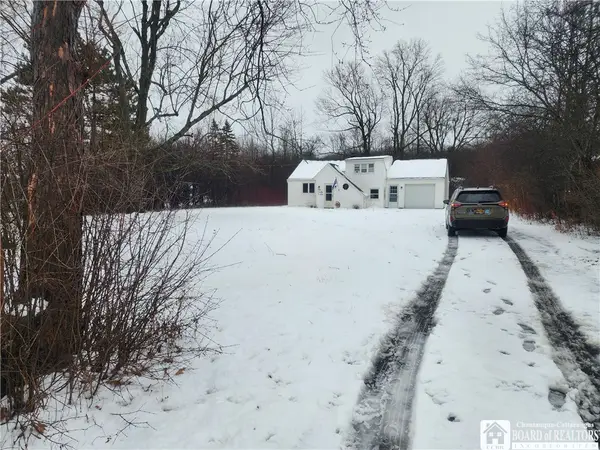 $265,000Active3 beds 1 baths1,405 sq. ft.
$265,000Active3 beds 1 baths1,405 sq. ft.121 Winona Road, Elma, NY 14059
MLS# R1655781Listed by: COLDWELL BANKER SELECT - New
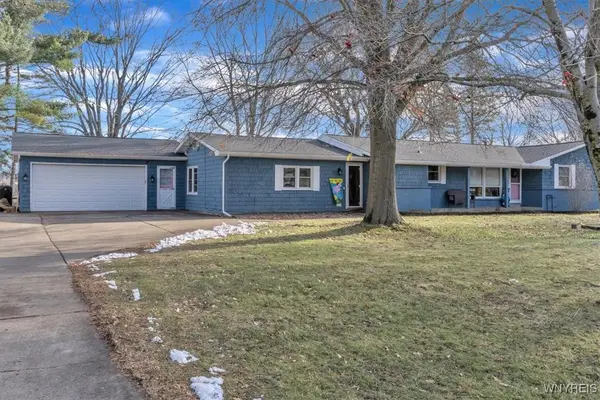 $480,000Active5 beds 2 baths2,570 sq. ft.
$480,000Active5 beds 2 baths2,570 sq. ft.1073 Lyndale Lane, Elma, NY 14059
MLS# B1655706Listed by: KELLER WILLIAMS REALTY WNY 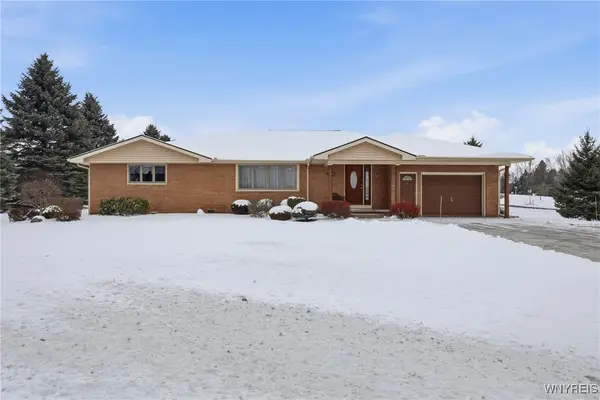 Listed by ERA$549,900Active3 beds 2 baths2,485 sq. ft.
Listed by ERA$549,900Active3 beds 2 baths2,485 sq. ft.3420 Bullis Road, Elma, NY 14059
MLS# B1654110Listed by: HUNT REAL ESTATE CORPORATION $460,000Active4 beds 7 baths2,128 sq. ft.
$460,000Active4 beds 7 baths2,128 sq. ft.380 Chairfactory Road, Elma, NY 14059
MLS# B1652476Listed by: HOWARD HANNA WNY INC.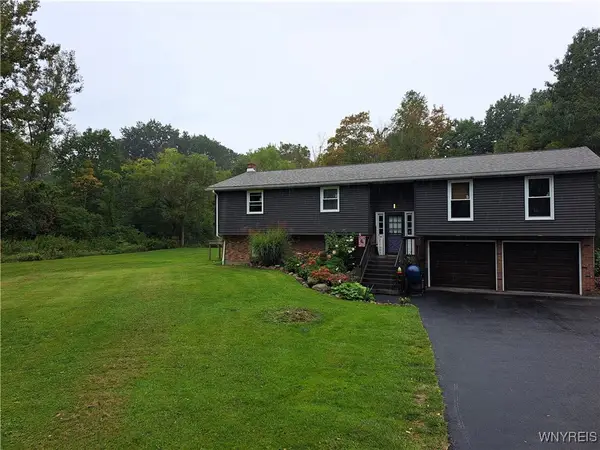 $485,000Active4 beds 2 baths2,310 sq. ft.
$485,000Active4 beds 2 baths2,310 sq. ft.170 Creek Road, East Aurora, NY 14052
MLS# B1650463Listed by: WNY METRO ROBERTS REALTY $289,900Pending3 beds 1 baths1,120 sq. ft.
$289,900Pending3 beds 1 baths1,120 sq. ft.2141 Billington Road, East Aurora, NY 14052
MLS# B1649391Listed by: HOWARD HANNA WNY INC.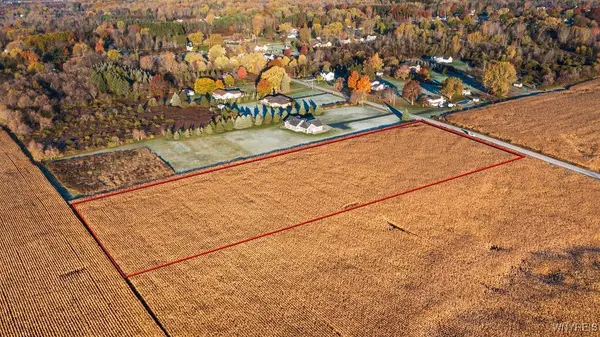 $149,900Pending5.43 Acres
$149,900Pending5.43 Acres160 Griffin Lane N, Elma, NY 14059
MLS# B1647952Listed by: KELLER WILLIAMS REALTY LANCASTER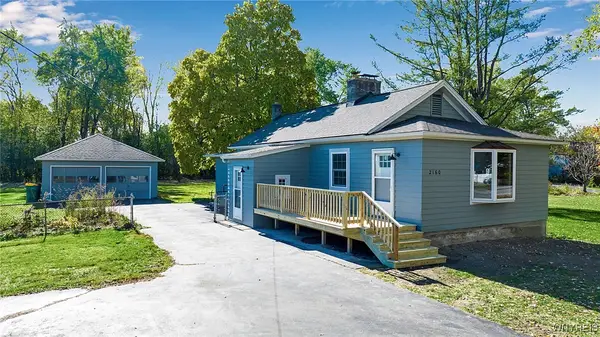 $199,900Pending2 beds 1 baths1,172 sq. ft.
$199,900Pending2 beds 1 baths1,172 sq. ft.2160 Bullis Road, Elma, NY 14059
MLS# B1646821Listed by: KELLER WILLIAMS REALTY WNY
