66 Springbrook Shores Drive, Elma, NY 14059
Local realty services provided by:HUNT Real Estate ERA
66 Springbrook Shores Drive,Elma, NY 14059
$545,000
- 2 Beds
- 4 Baths
- 3,259 sq. ft.
- Single family
- Pending
Listed by: david white
Office: owner entry.com
MLS#:R1571486
Source:NY_GENRIS
Price summary
- Price:$545,000
- Price per sq. ft.:$167.23
- Monthly HOA dues:$280
About this home
This expansive patio home offers over 3,000 SqFt of refined living space, upgraded to the highest standards. The spacious living area boasts cathedral ceilings and a gas fireplace, seamlessly flowing into the formal dining room. Adjacent to the living room, a beautiful sunroom with vaulted ceilings offers picturesque views of the backyard. A gourmet kitchen featuring Brazilian cherrywood flooring, upgraded cabinetry, granite countertops, and top-of-the-line stainless steel appliances. The first-floor primary bedroom offers an en-suite bathroom with a soaking tub. A second bedroom and additional full bathroom are also located on the main level. Upstairs, you’ll find a versatile loft area, perfect for an office, additional bedroom, or flex space, complete with its own full bathroom. The fully finished basement features a custom oak wet bar, gas fireplace, large cedar closet, workout area, and ample storage. Convenient 1st floor laundry room.
Contact an agent
Home facts
- Year built:2006
- Listing ID #:R1571486
- Added:492 day(s) ago
- Updated:February 16, 2026 at 08:30 AM
Rooms and interior
- Bedrooms:2
- Total bathrooms:4
- Full bathrooms:3
- Half bathrooms:1
- Living area:3,259 sq. ft.
Heating and cooling
- Cooling:Central Air
- Heating:Forced Air, Gas
Structure and exterior
- Roof:Asphalt, Shingle
- Year built:2006
- Building area:3,259 sq. ft.
- Lot area:0.18 Acres
Utilities
- Water:Connected, Public, Water Connected
- Sewer:Connected, Sewer Connected
Finances and disclosures
- Price:$545,000
- Price per sq. ft.:$167.23
- Tax amount:$8,800
New listings near 66 Springbrook Shores Drive
- New
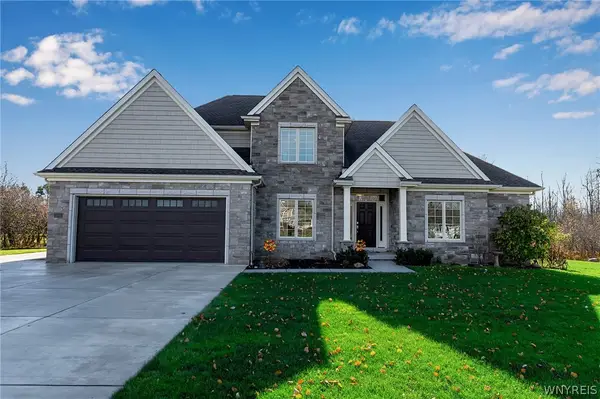 $889,900Active3 beds 3 baths2,607 sq. ft.
$889,900Active3 beds 3 baths2,607 sq. ft.2090 Finnegan Drive, Elma, NY 14059
MLS# B1661960Listed by: KELLER WILLIAMS REALTY WNY 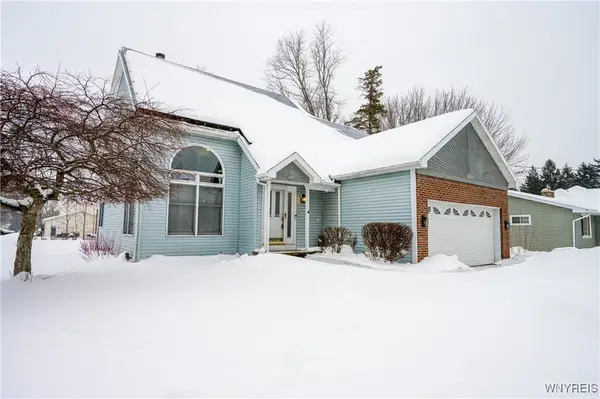 $399,900Pending4 beds 3 baths1,865 sq. ft.
$399,900Pending4 beds 3 baths1,865 sq. ft.2341 Bullis Road, Elma, NY 14059
MLS# B1661045Listed by: WNY METRO ROBERTS REALTY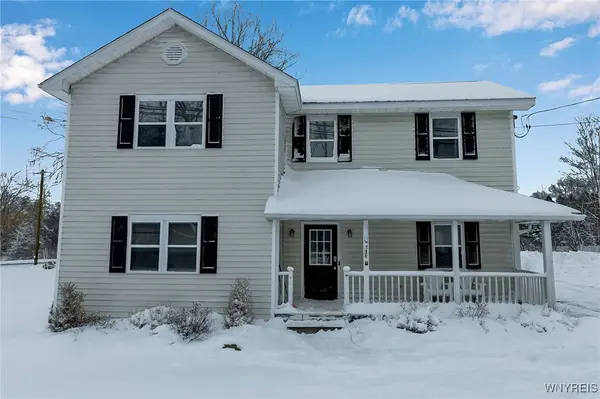 Listed by ERA$499,900Pending6 beds 3 baths3,120 sq. ft.
Listed by ERA$499,900Pending6 beds 3 baths3,120 sq. ft.7731 Seneca Street, East Aurora, NY 14052
MLS# B1658550Listed by: HUNT REAL ESTATE CORPORATION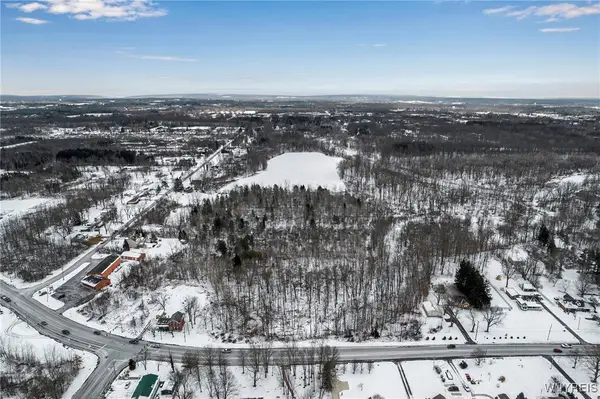 $204,900Active28.93 Acres
$204,900Active28.93 Acres5600 Clinton Street, Elma, NY 14059
MLS# B1657019Listed by: CENTURY 21 NORTH EAST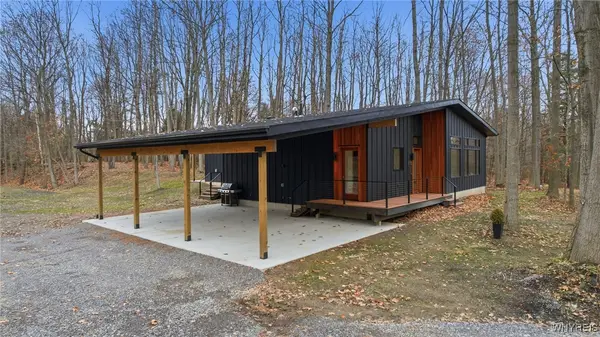 Listed by ERA$890,000Active3 beds 2 baths1,990 sq. ft.
Listed by ERA$890,000Active3 beds 2 baths1,990 sq. ft.1221 Rice Road, Elma, NY 14059
MLS# B1656338Listed by: HUNT REAL ESTATE CORPORATION $375,000Pending4 beds 2 baths1,534 sq. ft.
$375,000Pending4 beds 2 baths1,534 sq. ft.521 Stolle Road, Elma, NY 14059
MLS# B1656713Listed by: WNY METRO ROBERTS REALTY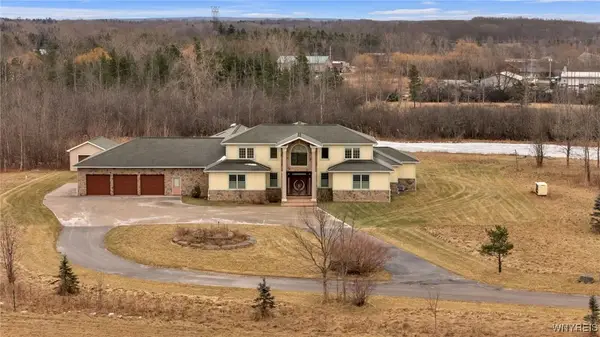 $899,900Pending4 beds 6 baths5,725 sq. ft.
$899,900Pending4 beds 6 baths5,725 sq. ft.581 N Blossom Road, Elma, NY 14059
MLS# B1655889Listed by: MJ PETERSON REAL ESTATE INC.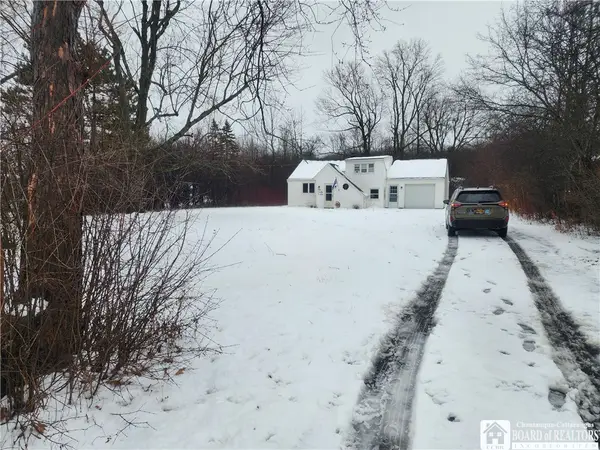 $260,000Active3 beds 1 baths1,405 sq. ft.
$260,000Active3 beds 1 baths1,405 sq. ft.121 Winona Road, Elma, NY 14059
MLS# R1655781Listed by: COLDWELL BANKER SELECT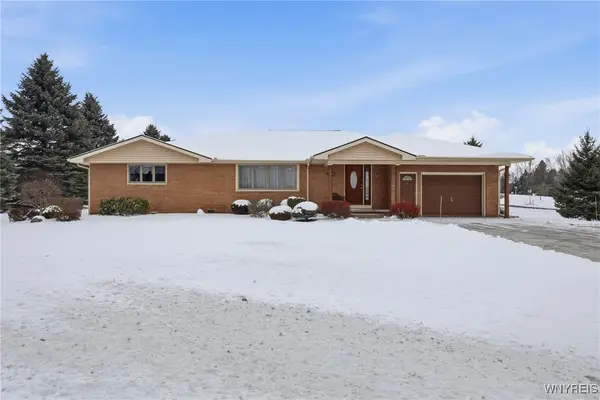 Listed by ERA$549,900Pending3 beds 2 baths2,485 sq. ft.
Listed by ERA$549,900Pending3 beds 2 baths2,485 sq. ft.3420 Bullis Road, Elma, NY 14059
MLS# B1654110Listed by: HUNT REAL ESTATE CORPORATION $460,000Active4 beds 7 baths2,128 sq. ft.
$460,000Active4 beds 7 baths2,128 sq. ft.380 Chairfactory Road, Elma, NY 14059
MLS# B1652476Listed by: HOWARD HANNA WNY INC.

