800 Ostrander Road, Elma, NY 14052
Local realty services provided by:ERA Team VP Real Estate
800 Ostrander Road,Aurora, NY 14052
$485,000
- 2 Beds
- 2 Baths
- - sq. ft.
- Single family
- Sold
Listed by: renee day, sheryl brooks
Office: howard hanna wny inc.
MLS#:B1643149
Source:NY_GENRIS
Sorry, we are unable to map this address
Price summary
- Price:$485,000
About this home
Set on 2.62 wooded acres in the sought after Iroquois School District, this beautiful log home offers privacy and stunning views from every window. The open floor plan includes a two story great room with vaulted ceilings, a cozy gas fireplace and warm wood throughout. The updated kitchen is filled with natural light from a skylight and a corner window over the sink, with generous workspace and an inviting layout. A panoramic three season room brings the outdoors in, offering a perfect place to relax and take in the changing seasons.
This home has two bedrooms, an additional open loft bedroom, two full baths, and a finished basement that adds extra living space. Outside, a two tiered deck overlooks the gardens, and a covered front porch provides a peaceful spot to enjoy quiet mornings surrounded by nature. The property also includes a two and a half car garage, a pristine 14x24 outbuilding, and a shed. Walkable trails invite you to explore your private oasis, while the newer furnace, central AC, EV charger, and radon mitigation system provide peace of mind.
A special property that blends natural beauty and peaceful seclusion, just minutes from the Village of East Aurora and close to the 400 for an easy commute into Buffalo.
Private showings begin immediately. Please join us at the open house on Sunday, October 12, 2025 from 11 AM - 1 PM. Offers will be reviewed beginning Thursday, October 16, 2025 at 12 PM.
Contact an agent
Home facts
- Year built:1987
- Listing ID #:B1643149
- Added:82 day(s) ago
- Updated:December 31, 2025 at 07:17 AM
Rooms and interior
- Bedrooms:2
- Total bathrooms:2
- Full bathrooms:2
Heating and cooling
- Cooling:Central Air
- Heating:Forced Air, Gas
Structure and exterior
- Roof:Asphalt
- Year built:1987
Schools
- High school:Iroquois Senior High
- Middle school:Iroquois Middle
- Elementary school:Wales Primary
Utilities
- Water:Connected, Public, Water Connected
- Sewer:Septic Tank
Finances and disclosures
- Price:$485,000
- Tax amount:$5,384
New listings near 800 Ostrander Road
- New
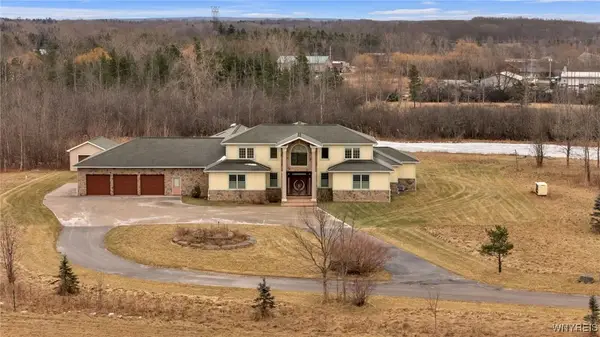 $899,900Active4 beds 6 baths5,725 sq. ft.
$899,900Active4 beds 6 baths5,725 sq. ft.581 N Blossom Road, Elma, NY 14059
MLS# B1655889Listed by: MJ PETERSON REAL ESTATE INC. - Open Sat, 11am to 1pmNew
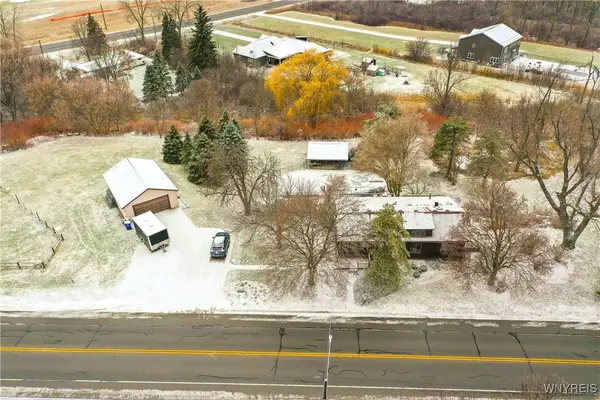 $475,000Active3 beds 2 baths1,810 sq. ft.
$475,000Active3 beds 2 baths1,810 sq. ft.760 Northrup Road, Elma, NY 14059
MLS# B1655906Listed by: CMK REAL ESTATE LLC - New
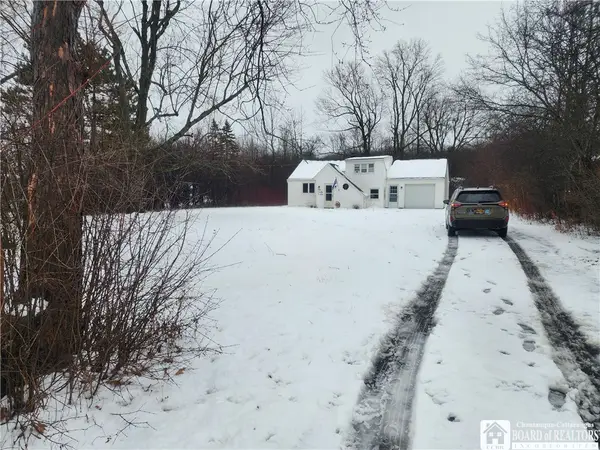 $265,000Active3 beds 1 baths1,405 sq. ft.
$265,000Active3 beds 1 baths1,405 sq. ft.121 Winona Road, Elma, NY 14059
MLS# R1655781Listed by: COLDWELL BANKER SELECT - New
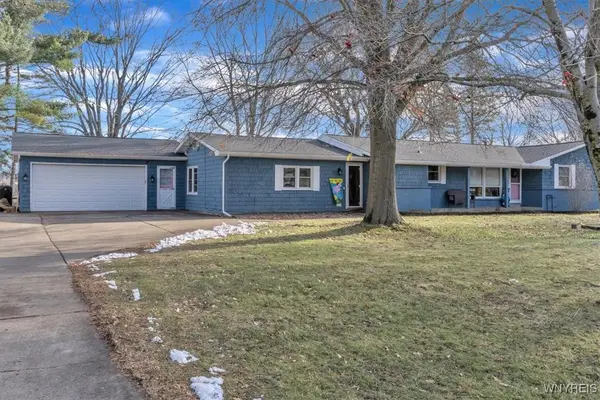 $480,000Active5 beds 2 baths2,570 sq. ft.
$480,000Active5 beds 2 baths2,570 sq. ft.1073 Lyndale Lane, Elma, NY 14059
MLS# B1655706Listed by: KELLER WILLIAMS REALTY WNY 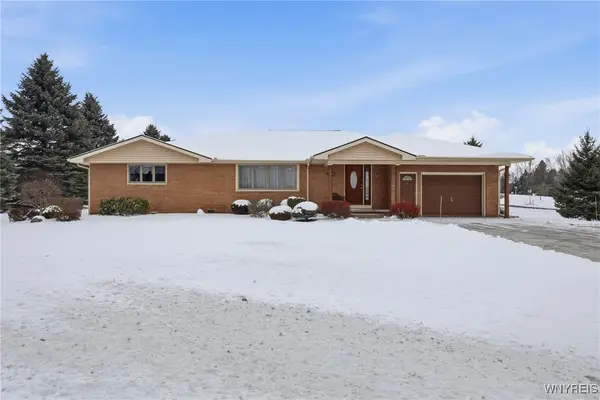 Listed by ERA$549,900Active3 beds 2 baths2,485 sq. ft.
Listed by ERA$549,900Active3 beds 2 baths2,485 sq. ft.3420 Bullis Road, Elma, NY 14059
MLS# B1654110Listed by: HUNT REAL ESTATE CORPORATION $460,000Active4 beds 7 baths2,128 sq. ft.
$460,000Active4 beds 7 baths2,128 sq. ft.380 Chairfactory Road, Elma, NY 14059
MLS# B1652476Listed by: HOWARD HANNA WNY INC.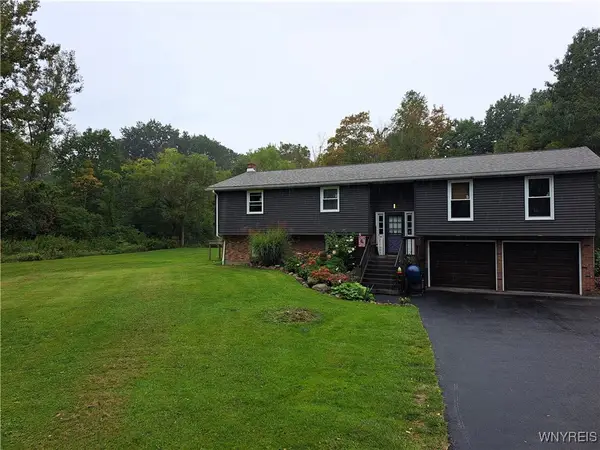 $485,000Active4 beds 2 baths2,310 sq. ft.
$485,000Active4 beds 2 baths2,310 sq. ft.170 Creek Road, East Aurora, NY 14052
MLS# B1650463Listed by: WNY METRO ROBERTS REALTY $289,900Pending3 beds 1 baths1,120 sq. ft.
$289,900Pending3 beds 1 baths1,120 sq. ft.2141 Billington Road, East Aurora, NY 14052
MLS# B1649391Listed by: HOWARD HANNA WNY INC.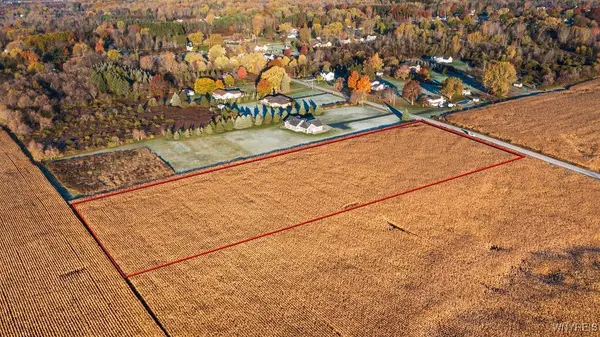 $149,900Pending5.43 Acres
$149,900Pending5.43 Acres160 Griffin Lane N, Elma, NY 14059
MLS# B1647952Listed by: KELLER WILLIAMS REALTY LANCASTER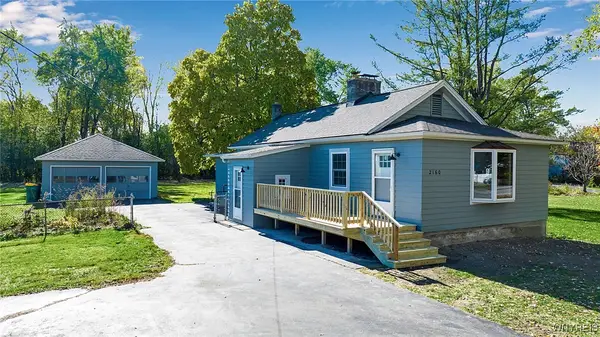 $199,900Pending2 beds 1 baths1,172 sq. ft.
$199,900Pending2 beds 1 baths1,172 sq. ft.2160 Bullis Road, Elma, NY 14059
MLS# B1646821Listed by: KELLER WILLIAMS REALTY WNY
