9205 Whitney Avenue #A42, Elmhurst, NY 11373
Local realty services provided by:ERA Caputo Realty
9205 Whitney Avenue #A42,Elmhurst, NY 11373
$538,888
- 2 Beds
- 2 Baths
- 1,322 sq. ft.
- Co-op
- Pending
Listed by: mable ivory
Office: real broker ny llc.
MLS#:907198
Source:OneKey MLS
Price summary
- Price:$538,888
- Price per sq. ft.:$407.63
About this home
Discover a home where timeless design meets modern comfort. This rare corner 2-bedroom, 2-bathroom co-op at 92-05 Whitney Avenue is the building’s most desirable line, showcasing its largest and most sought-after layout. The home has been meticulously redesigned from top to bottom, offering over 1,300 sq. ft. of elegant, turnkey living space.
Soaring 9-foot ceilings, hardwood floors, and sun-filled north and east exposures set a warm and inviting tone throughout. The showpiece of the home is the chef’s kitchen — nearly 200 sq. ft. of open, windowed space with custom cabinetry, premium Frigidaire Gallery stainless steel appliances including a 36-inch French door refrigerator, a six-burner professional range with built-in air fryer and dishwasher. Both bathrooms are designed with a modern sensibility, featuring sleek finishes and LED-lit mirrors.
The king-sized bedrooms (each spanning over 200 sq. ft.) are peaceful retreats, enhanced by multiple closets and tranquil tree-lined views. Best of all, this spacious home carries a low monthly maintenance of only $1,175 per month.
At 92-05 Whitney Avenue, residents enjoy on-site laundry, private storage, a live-in super, and pet-friendly policies. Dogs are welcome here! Subletting is allowed after 2 years with board approval.
With the 7 train and Roosevelt Avenue just two blocks away, this home offers not only extraordinary space and design but also unmatched convenience in one of Queens’ fastest-rising neighborhoods.
Contact an agent
Home facts
- Year built:1939
- Listing ID #:907198
- Added:111 day(s) ago
- Updated:December 21, 2025 at 08:47 AM
Rooms and interior
- Bedrooms:2
- Total bathrooms:2
- Full bathrooms:2
- Living area:1,322 sq. ft.
Heating and cooling
- Heating:Radiant
Structure and exterior
- Year built:1939
- Building area:1,322 sq. ft.
Schools
- High school:Contact Agent
- Middle school:Call Listing Agent
- Elementary school:Contact Agent
Utilities
- Water:Public, Water Available
- Sewer:Public Sewer, Sewer Available
Finances and disclosures
- Price:$538,888
- Price per sq. ft.:$407.63
New listings near 9205 Whitney Avenue #A42
- New
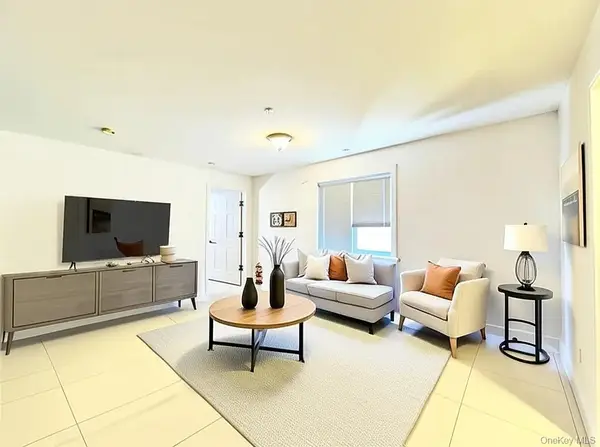 $500,000Active2 beds 2 baths750 sq. ft.
$500,000Active2 beds 2 baths750 sq. ft.42-38 Judge Street #3A, Elmhurst, NY 11373
MLS# 945355Listed by: N & H REALTY GROUP INC - Open Sun, 1 to 3pmNew
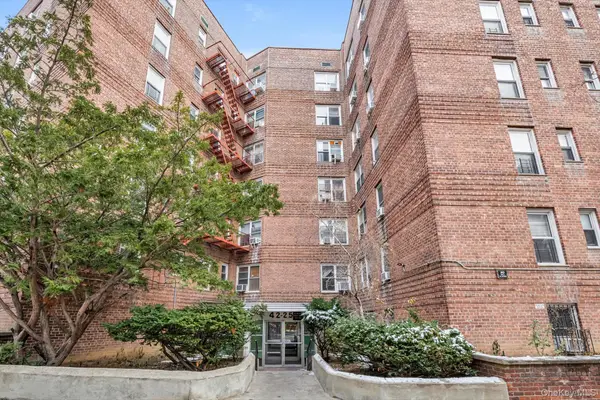 $525,000Active1 beds 1 baths819 sq. ft.
$525,000Active1 beds 1 baths819 sq. ft.4225 80th Street #3D, Elmhurst, NY 11373
MLS# 942144Listed by: PROSPES REAL ESTATE CORP - Open Sun, 1 to 3pmNew
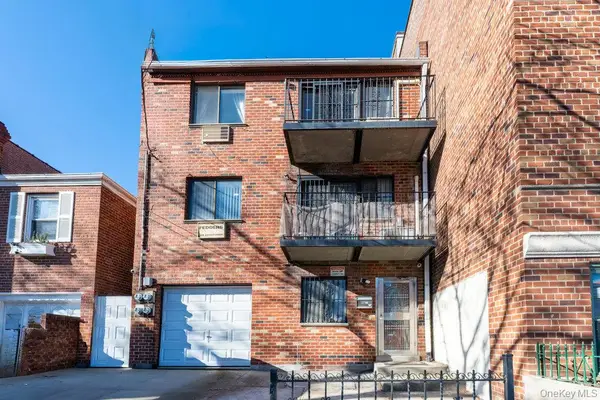 $1,848,000Active7 beds 5 baths3,180 sq. ft.
$1,848,000Active7 beds 5 baths3,180 sq. ft.86-27 57th Avenue, Elmhurst, NY 11373
MLS# 943955Listed by: KELLER WILLIAMS RLTY LANDMARK - New
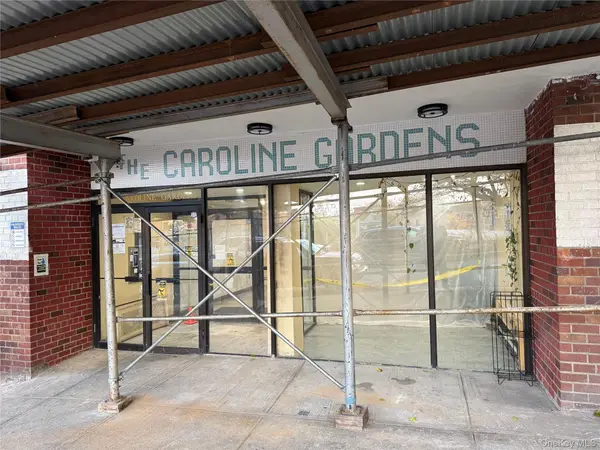 $125,000Active1 beds 1 baths750 sq. ft.
$125,000Active1 beds 1 baths750 sq. ft.86-16 60th Avenue #6F, Flushing, NY 11373
MLS# 944356Listed by: EXIT REALTY PRIVATE CLIENT - New
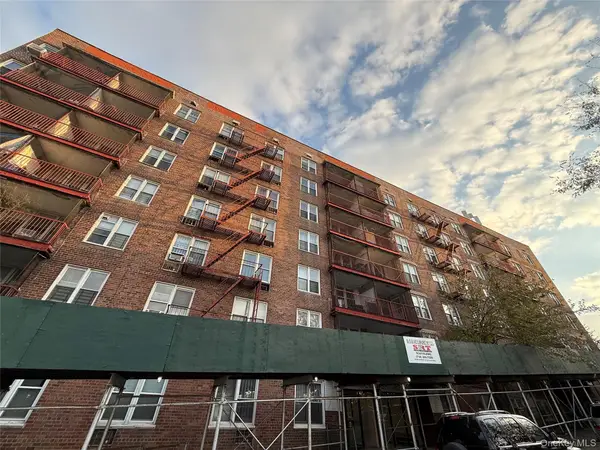 $99,000Active-- beds 1 baths650 sq. ft.
$99,000Active-- beds 1 baths650 sq. ft.86-16 60th Avenue #4D, Flushing, NY 11373
MLS# 944359Listed by: EXIT REALTY PRIVATE CLIENT - Open Sun, 2 to 3:30pmNew
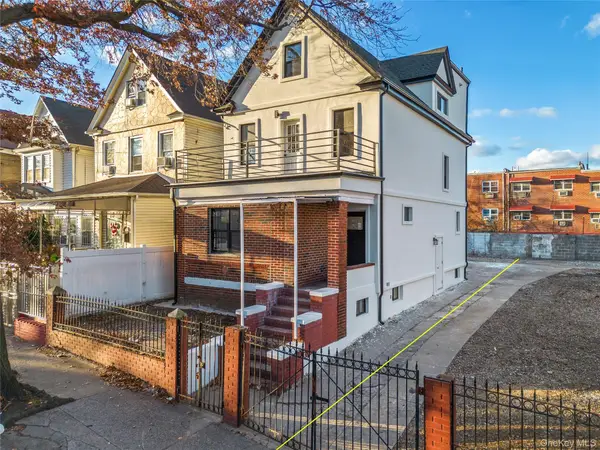 $1,498,000Active6 beds 3 baths2,131 sq. ft.
$1,498,000Active6 beds 3 baths2,131 sq. ft.9443 46th Avenue, Elmhurst, NY 11373
MLS# 943827Listed by: VORO LLC - New
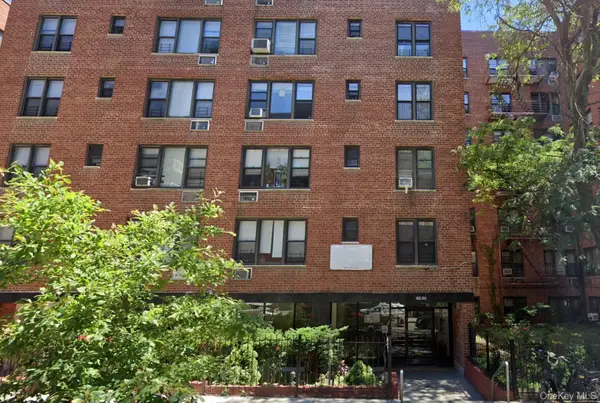 $379,000Active1 beds 1 baths800 sq. ft.
$379,000Active1 beds 1 baths800 sq. ft.83-30 Vietor Avenue #727, Elmhurst, NY 11373
MLS# 943369Listed by: BOLD REALTY CORP - New
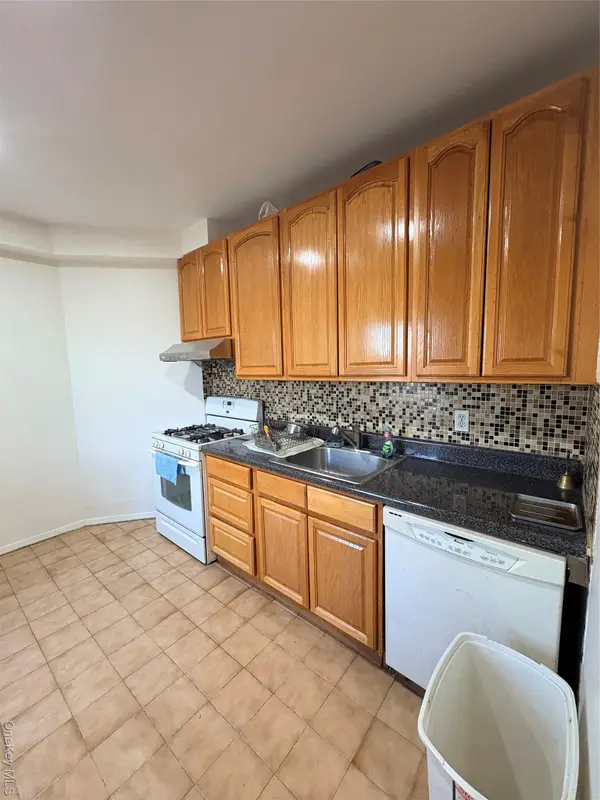 $349,000Active1 beds 1 baths850 sq. ft.
$349,000Active1 beds 1 baths850 sq. ft.4037 77 St #5F, Elmhurst, NY 11373
MLS# 943296Listed by: CENTURY HOMES REALTY GROUP LLC - New
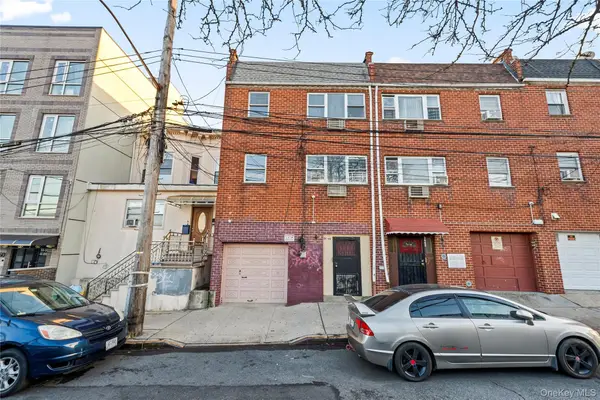 $1,680,000Active-- beds -- baths
$1,680,000Active-- beds -- baths94-44 45 Avenue, Corona, NY 11373
MLS# 943127Listed by: EXP REALTY 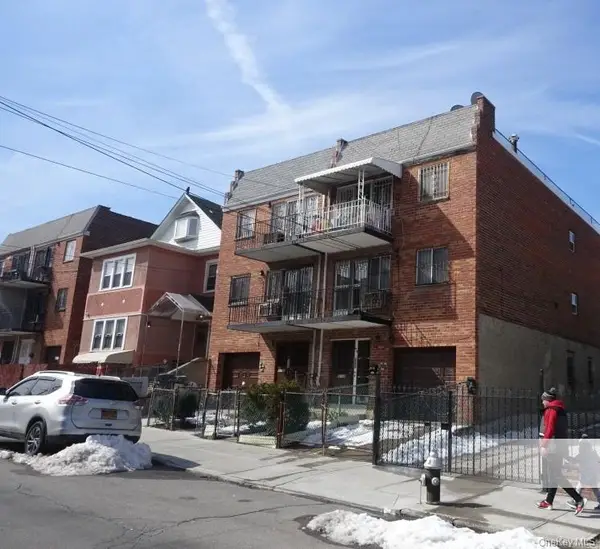 $1,890,000Active7 beds 5 baths3,000 sq. ft.
$1,890,000Active7 beds 5 baths3,000 sq. ft.41-38 74, Elmhurst, NY 11373
MLS# 942381Listed by: CENTURY TITAN GROUP INC
