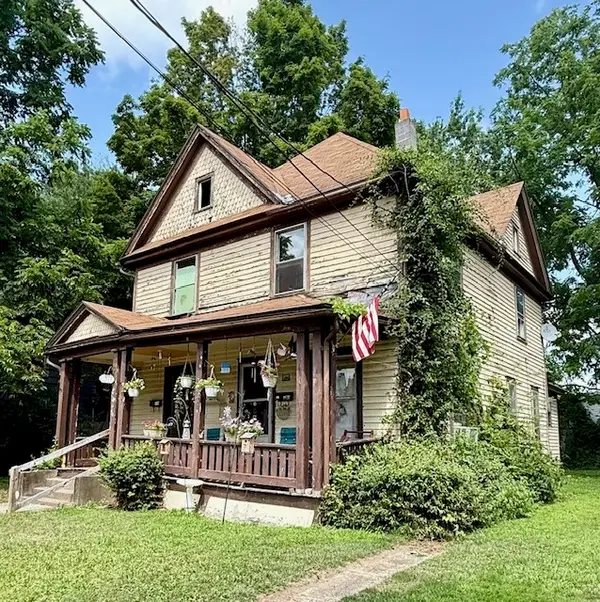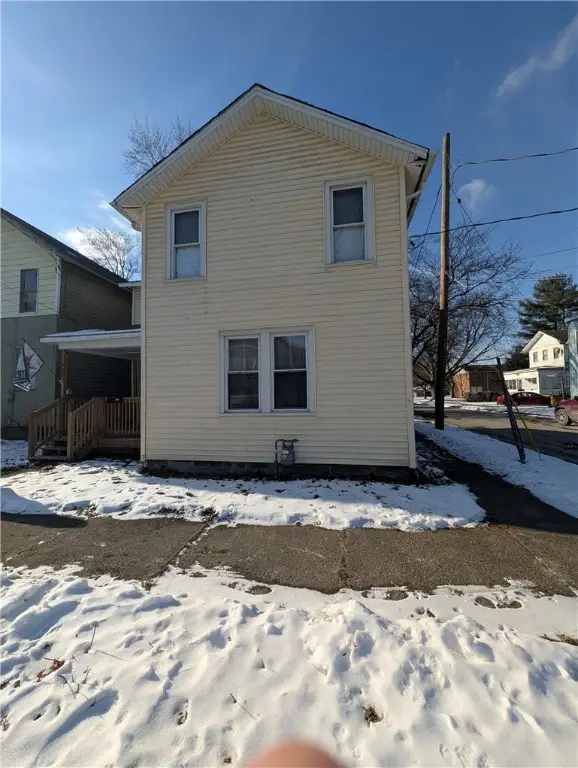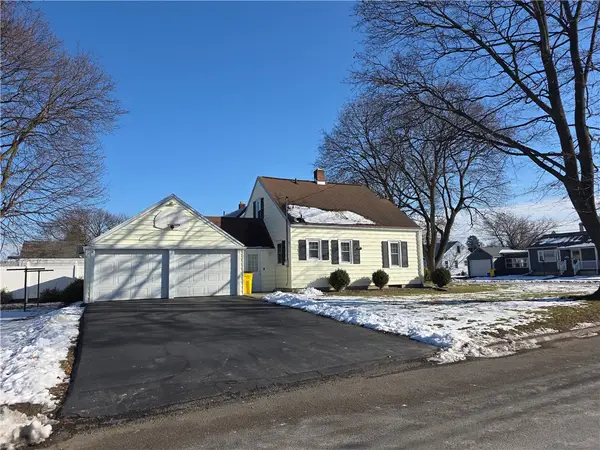1546 W Church Street, Elmira, NY 14905
Local realty services provided by:HUNT Real Estate ERA
1546 W Church Street,Elmira, NY 14905
$345,000
- 4 Beds
- 4 Baths
- - sq. ft.
- Single family
- Sold
Listed by: sue larson
Office: howard hanna elmira
MLS#:R1643518
Source:NY_GENRIS
Sorry, we are unable to map this address
Price summary
- Price:$345,000
About this home
Beautifully placed with the Country Club as its backdrop, this storybook Tudor is brimming with high-quality old-world craftsmanship, alongside a long list of updates for today’s lifestyle. Striking original front entry door welcomes you to timeless elegance throughout including lead diamond-patterned glass windows, arched doorways, cedar-lined closets, and timeless wood-peg floors that echo historic elegance. The First-floor spaces connect beautifully beginning with the bright, sparkling kitchen, a den with wood-burning stove, an amazing dining room, half bath, and library & living room with wood-burning fireplace. Second floor gives the privacy of a tucked-away primary sweet with bath and versatile loft room off spiral staircase, all new updated 2nd full bath, and three additional modest-sized bedrooms. Enjoy the Lower level’s cozy family room, half bath, and a private sauna. All New Total Tear Off Roof, New Leaf Gutters w/transferrable warranty, Professionally Painted Exterior, Vinyl Windows, and New Upper Air Conditioning Unit. 2-Car Garage with New Garage Door & Opener offers a full workshop or home gym area in the rear, an upper storage room, and an upper partially-finished bonus space. You’ll absolutely love the beauty of the seasons in the Florida-style 3-season room with soaring vaulted ceilings and endless sunlight that pours through the skylight. Outside you’ll find beautiful landscaping, magnolia trees, flower garden, shed w/electric, and private yard that perfectly complements the home’s interior charm & character. This cherished home has been loved & owned by only 4 owners since it was built and is ready for you to be part of its new history. Look, LOVE, Live!
Contact an agent
Home facts
- Year built:1935
- Listing ID #:R1643518
- Added:83 day(s) ago
- Updated:December 31, 2025 at 07:39 PM
Rooms and interior
- Bedrooms:4
- Total bathrooms:4
- Full bathrooms:2
- Half bathrooms:2
Heating and cooling
- Cooling:Central Air
- Heating:Baseboard, Gas, Hot Water
Structure and exterior
- Roof:Asphalt, Shingle
- Year built:1935
Utilities
- Water:Connected, Public, Water Connected
- Sewer:Connected, Sewer Connected
Finances and disclosures
- Price:$345,000
- Tax amount:$7,750
New listings near 1546 W Church Street
- Open Sat, 11am to 12pmNew
 $275,000Active4 beds 2 baths2,460 sq. ft.
$275,000Active4 beds 2 baths2,460 sq. ft.318 W 18th Street, Elmira, NY 14903
MLS# R1655990Listed by: KELLER WILLIAMS REALTY SOUTHERN TIER & FINGER LAKES - New
 $170,000Active5 beds 3 baths3,060 sq. ft.
$170,000Active5 beds 3 baths3,060 sq. ft.2318 Wilawana Road, Elmira, NY 14901
MLS# R1655619Listed by: KELLER WILLIAMS REALTY SOUTHERN TIER & FINGER LAKES - New
 $1,300,000Active18 beds -- baths11,136 sq. ft.
$1,300,000Active18 beds -- baths11,136 sq. ft.233 W 12th Street #227, Elmira, NY 14903
MLS# S1655424Listed by: FM REALTY GROUP - Open Sun, 11:30am to 1pmNew
 $135,000Active3 beds 1 baths1,552 sq. ft.
$135,000Active3 beds 1 baths1,552 sq. ft.501 W Hudson Street, Elmira, NY 14904
MLS# R1649915Listed by: WARREN REAL ESTATE-CORNING  $178,000Pending6 beds 4 baths3,089 sq. ft.
$178,000Pending6 beds 4 baths3,089 sq. ft.615 W Gray Street, Elmira, NY 14905
MLS# R1655061Listed by: KELLER WILLIAMS REALTY SOUTHERN TIER & FINGER LAKES $145,900Active3 beds 1 baths850 sq. ft.
$145,900Active3 beds 1 baths850 sq. ft.213 Kingsbury Avenue, Elmira, NY 14901
MLS# R1655291Listed by: SIGNATURE PROPERTIES $169,900Active6 beds 2 baths2,516 sq. ft.
$169,900Active6 beds 2 baths2,516 sq. ft.831 W Gray Street, Elmira, NY 14905
MLS# R1655124Listed by: SMART FOCUS REALTY $45,000Pending3 beds 2 baths2,041 sq. ft.
$45,000Pending3 beds 2 baths2,041 sq. ft.371 Fulton Street, Elmira, NY 14904
MLS# R1655206Listed by: WARREN REAL ESTATE $109,999Active3 beds 2 baths1,435 sq. ft.
$109,999Active3 beds 2 baths1,435 sq. ft.421 High Street, Elmira, NY 14901
MLS# R1654571Listed by: KELLER WILLIAMS REALTY SOUTHERN TIER & FINGER LAKES $135,000Active3 beds 1 baths1,062 sq. ft.
$135,000Active3 beds 1 baths1,062 sq. ft.628 Decker Avenue, Elmira, NY 14904
MLS# R1654951Listed by: SIGNATURE PROPERTIES CORNING
