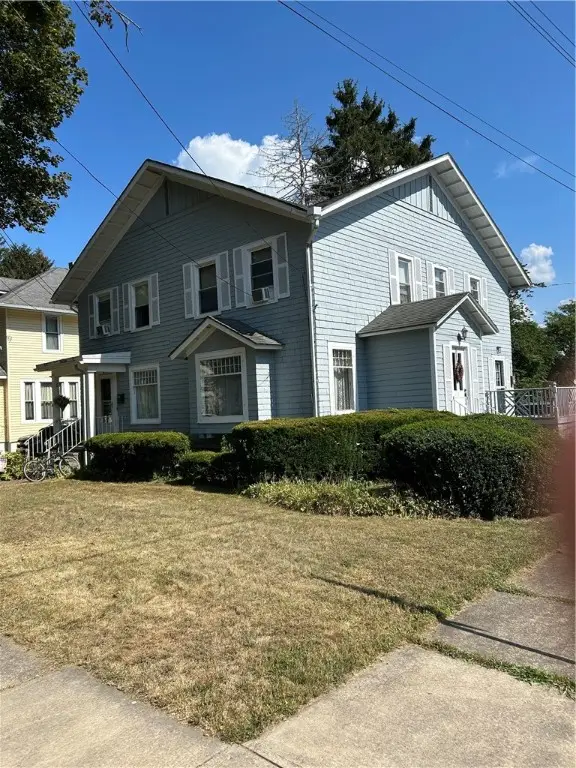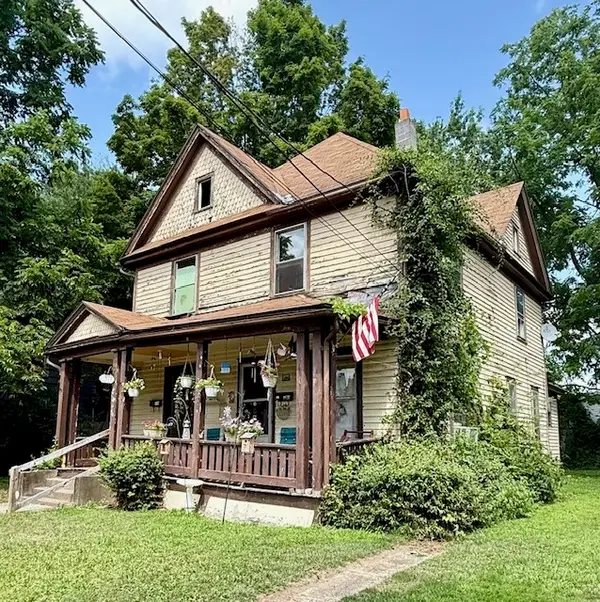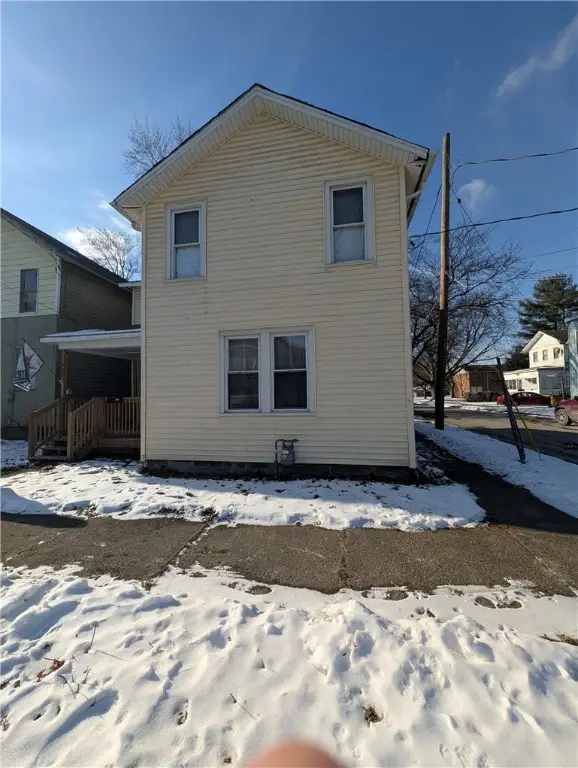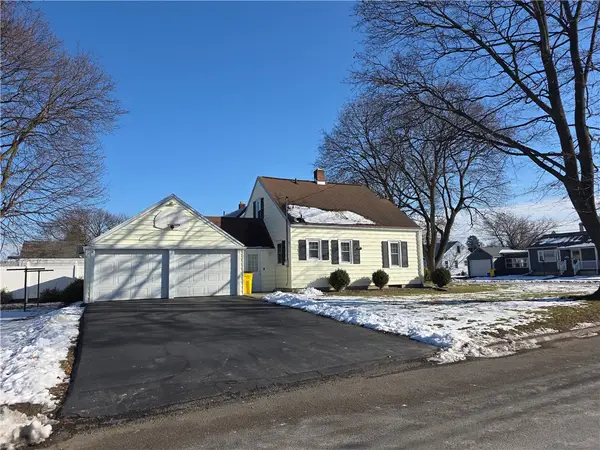186 Hillcrest Road, Elmira, NY 14903
Local realty services provided by:ERA Team VP Real Estate
186 Hillcrest Road,Elmira, NY 14903
$1,200,000
- 4 Beds
- 5 Baths
- 6,551 sq. ft.
- Single family
- Active
Listed by: arthur d. ambrose
Office: howard hanna elmira
MLS#:R1629842
Source:NY_GENRIS
Price summary
- Price:$1,200,000
- Price per sq. ft.:$183.18
About this home
Absolutely spectacular custom built home with quality throughout. This 4 bedroom, executive ranch style home is situated on 6 acres offering amazing views of the area and is centrally located. Double door vaulted entryway, formal living room with double sided fireplace and doors leading to an outside patio, formal dining room can seat many, large great room with fireplace with expansive windows to capture the view; sunroom or reading room, fabulous eat-in kitchen with all top of the line appliances, breakfast bar, dining area and adjacent pantry has numerous storage cabinets and desk area plus there is an adjacent½ bath. The east wing has 3 very good size bedrooms and 2 full baths. The west wing has a private office den or nursery off the huge master bedroom suite which include a spacious bathroom with double vanity, shower, walk-in tub, private toilet and extra-large walk-in closet. There is a first floor laundry plus a lower level recreation room with full bath. The full, concrete basement is divided into sections which could be easily finished into several additional rooms. There are 2 hot water baseboard furnaces and 2 brand new central air units. The breezeway attaches the house to the 3 car garage. Above the garage is a 2 room apartment with a living room, bedroom and full bath. Everything you have been looking for is right here! It's gorgeous!
Contact an agent
Home facts
- Year built:1999
- Listing ID #:R1629842
- Added:133 day(s) ago
- Updated:December 31, 2025 at 03:45 PM
Rooms and interior
- Bedrooms:4
- Total bathrooms:5
- Full bathrooms:4
- Half bathrooms:1
- Living area:6,551 sq. ft.
Heating and cooling
- Cooling:Central Air
- Heating:Baseboard, Gas
Structure and exterior
- Roof:Asphalt
- Year built:1999
- Building area:6,551 sq. ft.
- Lot area:6.01 Acres
Utilities
- Water:Well
- Sewer:Septic Tank
Finances and disclosures
- Price:$1,200,000
- Price per sq. ft.:$183.18
- Tax amount:$22,117
New listings near 186 Hillcrest Road
- Open Sat, 11am to 12pmNew
 $275,000Active4 beds 2 baths2,460 sq. ft.
$275,000Active4 beds 2 baths2,460 sq. ft.318 W 18th Street, Elmira, NY 14903
MLS# R1655990Listed by: KELLER WILLIAMS REALTY SOUTHERN TIER & FINGER LAKES - New
 $170,000Active5 beds 3 baths3,060 sq. ft.
$170,000Active5 beds 3 baths3,060 sq. ft.2318 Wilawana Road, Elmira, NY 14901
MLS# R1655619Listed by: KELLER WILLIAMS REALTY SOUTHERN TIER & FINGER LAKES - New
 $1,300,000Active18 beds -- baths11,136 sq. ft.
$1,300,000Active18 beds -- baths11,136 sq. ft.233 W 12th Street #227, Elmira, NY 14903
MLS# S1655424Listed by: FM REALTY GROUP - Open Sun, 11:30am to 1pmNew
 $135,000Active3 beds 1 baths1,552 sq. ft.
$135,000Active3 beds 1 baths1,552 sq. ft.501 W Hudson Street, Elmira, NY 14904
MLS# R1649915Listed by: WARREN REAL ESTATE-CORNING  $178,000Pending6 beds 4 baths3,089 sq. ft.
$178,000Pending6 beds 4 baths3,089 sq. ft.615 W Gray Street, Elmira, NY 14905
MLS# R1655061Listed by: KELLER WILLIAMS REALTY SOUTHERN TIER & FINGER LAKES $145,900Active3 beds 1 baths850 sq. ft.
$145,900Active3 beds 1 baths850 sq. ft.213 Kingsbury Avenue, Elmira, NY 14901
MLS# R1655291Listed by: SIGNATURE PROPERTIES $169,900Active6 beds 2 baths2,516 sq. ft.
$169,900Active6 beds 2 baths2,516 sq. ft.831 W Gray Street, Elmira, NY 14905
MLS# R1655124Listed by: SMART FOCUS REALTY $45,000Pending3 beds 2 baths2,041 sq. ft.
$45,000Pending3 beds 2 baths2,041 sq. ft.371 Fulton Street, Elmira, NY 14904
MLS# R1655206Listed by: WARREN REAL ESTATE $109,999Active3 beds 2 baths1,435 sq. ft.
$109,999Active3 beds 2 baths1,435 sq. ft.421 High Street, Elmira, NY 14901
MLS# R1654571Listed by: KELLER WILLIAMS REALTY SOUTHERN TIER & FINGER LAKES $135,000Active3 beds 1 baths1,062 sq. ft.
$135,000Active3 beds 1 baths1,062 sq. ft.628 Decker Avenue, Elmira, NY 14904
MLS# R1654951Listed by: SIGNATURE PROPERTIES CORNING
