29 Suburban Drive, Elmira, NY 14903
Local realty services provided by:ERA Team VP Real Estate
Listed by: daniel j. mower, teresa smith
Office: keller williams realty southern tier & finger lakes
MLS#:R1639674
Source:NY_GENRIS
Price summary
- Price:$459,000
- Price per sq. ft.:$127.5
About this home
This beautifully updated ranch home combines modern luxury with inviting comfort. The main level showcases gleaming hardwood floors throughout and solid hardwood doors that add a touch of quality and character. A stunning open-concept Wood-Mode custom kitchen and dining area makes entertaining effortless, complete with granite countertops and abundant workspace - there's even two islands! Pella windows fill the home with natural light, complemented by motorized skylights overhead. The chef’s kitchen is outfitted with premium Viking appliances, including side-by-side 36” refrigerator and freezer, cooktop, dishwasher, and beverage cooler. Even an electric over/under oven is built into the custom cabinetry. Two remodeled full baths on the main floor feature radiant floor heating and top-of-the-line Schluter System showers. With three separate heat zones and 4 A/C zones, comfort is easily customized year-round. The owner’s suite is a true retreat, offering private access to the expansive composite deck where you can unwind and enjoy views of the peaceful, flat fully fenced backyard. There is also a large brick patio, perfect for entertaining. Downstairs, the fully finished lower level provides remarkable additional living space, including an office, a full bath, three separate entertaining areas, and a flexible room ideal for guest quarters or hobbies. Plenty of space to host that big game! Outside, the huge deck overlooks a level yard perfect for gatherings, gardening, or play. The location is equally ideal—just minutes from I-86, shopping, dining, and all the conveniences of town—while still offering a sense of privacy and relaxation at home. This home delivers style, craftsmanship, and comfort at every turn.
Contact an agent
Home facts
- Year built:1962
- Listing ID #:R1639674
- Added:144 day(s) ago
- Updated:February 16, 2026 at 08:30 AM
Rooms and interior
- Bedrooms:3
- Total bathrooms:4
- Full bathrooms:3
- Half bathrooms:1
- Living area:3,600 sq. ft.
Heating and cooling
- Cooling:Zoned
- Heating:Baseboard, Gas, Radiant, Zoned
Structure and exterior
- Roof:Shingle
- Year built:1962
- Building area:3,600 sq. ft.
- Lot area:0.48 Acres
Schools
- High school:Horseheads Senior High
- Middle school:Horseheads Middle
- Elementary school:Big Flats
Utilities
- Water:Connected, Public, Water Connected
- Sewer:Septic Tank
Finances and disclosures
- Price:$459,000
- Price per sq. ft.:$127.5
- Tax amount:$7,692
New listings near 29 Suburban Drive
- New
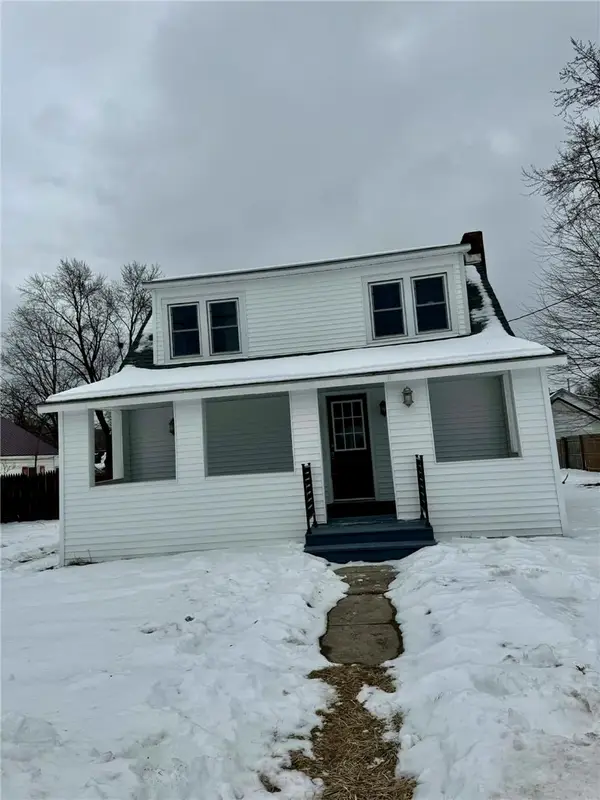 $129,900Active3 beds 1 baths1,100 sq. ft.
$129,900Active3 beds 1 baths1,100 sq. ft.321 Mcconnell Avenue, Elmira, NY 14903
MLS# R1662141Listed by: SIGNATURE PROPERTIES - New
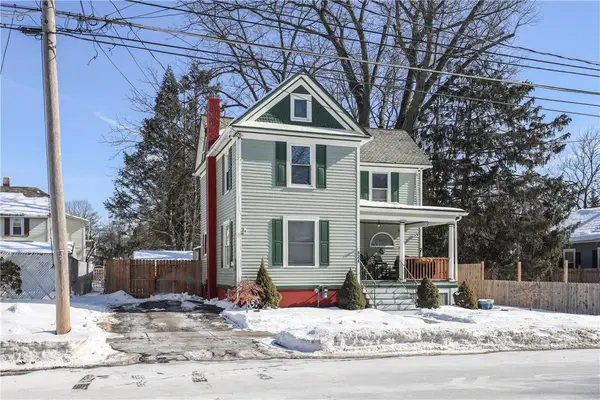 $110,000Active3 beds 1 baths1,882 sq. ft.
$110,000Active3 beds 1 baths1,882 sq. ft.924 Davis Street, Elmira, NY 14901
MLS# R1662174Listed by: KELLER WILLIAMS REALTY SOUTHERN TIER & FINGER LAKES - New
 $269,900Active3 beds 2 baths1,958 sq. ft.
$269,900Active3 beds 2 baths1,958 sq. ft.907 W Clinton Street, Elmira, NY 14905
MLS# R1662086Listed by: HOWARD HANNA HORSEHEADS - New
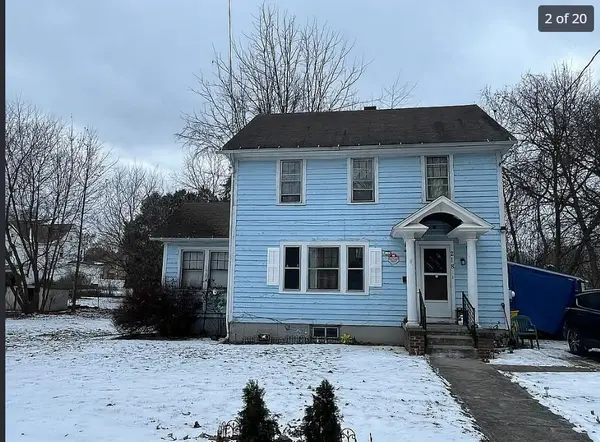 $139,888Active3 beds 2 baths1,492 sq. ft.
$139,888Active3 beds 2 baths1,492 sq. ft.218 Chestnut Street, Elmira, NY 14904
MLS# R1661415Listed by: LOMBARDO HOMES & ESTATES - New
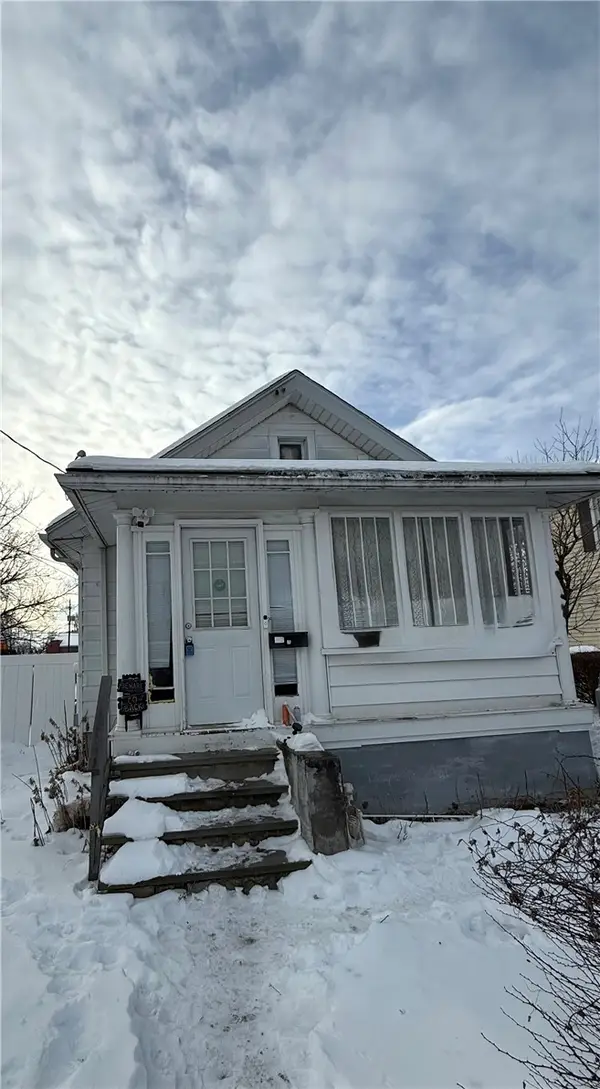 $99,000Active3 beds 2 baths1,332 sq. ft.
$99,000Active3 beds 2 baths1,332 sq. ft.305 W Warren Street, Elmira, NY 14901
MLS# R1661058Listed by: KEUKA LAKE & LAND REALTY BATH - New
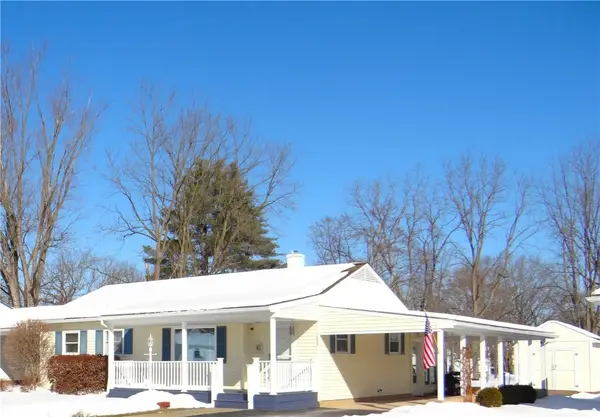 $169,900Active3 beds 1 baths1,740 sq. ft.
$169,900Active3 beds 1 baths1,740 sq. ft.1003 Sycamore Circle, Elmira, NY 14904
MLS# R1660973Listed by: HOWARD HANNA ELMIRA - New
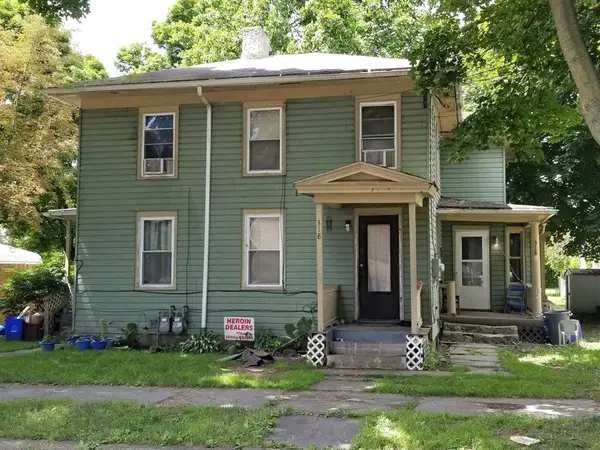 $42,900Active6 beds 3 baths2,093 sq. ft.
$42,900Active6 beds 3 baths2,093 sq. ft.318 W 4th Street, Elmira, NY 14901
MLS# R1661226Listed by: HOWARD HANNA ELMIRA - New
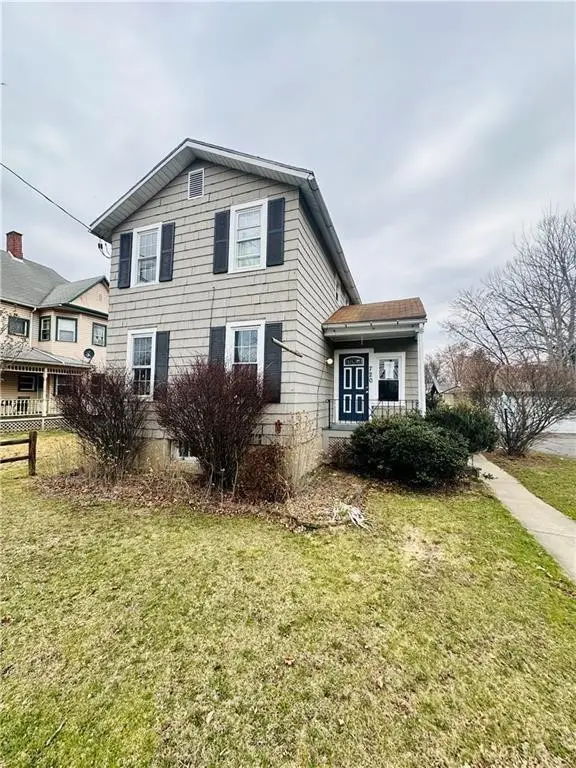 $65,000Active3 beds 2 baths1,248 sq. ft.
$65,000Active3 beds 2 baths1,248 sq. ft.720 Walnut Street, Elmira, NY 14901
MLS# R1661130Listed by: WARREN REAL ESTATE 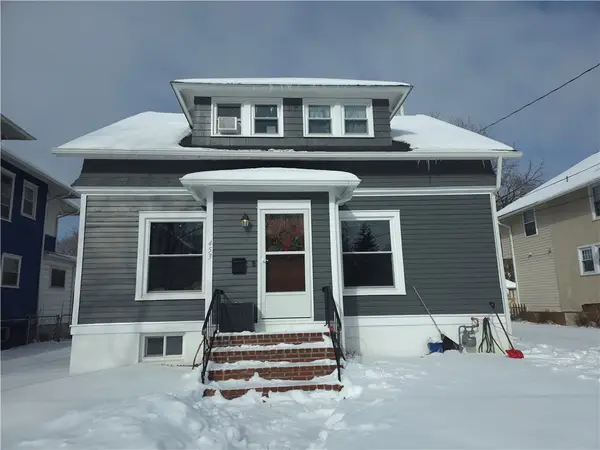 $157,000Active3 beds 2 baths1,759 sq. ft.
$157,000Active3 beds 2 baths1,759 sq. ft.453 Livingston Street, Elmira, NY 14904
MLS# R1661067Listed by: RUSSELL REAL ESTATE SOLUTIONS $240,000Pending3 beds 3 baths1,668 sq. ft.
$240,000Pending3 beds 3 baths1,668 sq. ft.96 Greenridge Drive E, Elmira, NY 14905
MLS# R1660861Listed by: HOWARD HANNA CORNING DENISON

