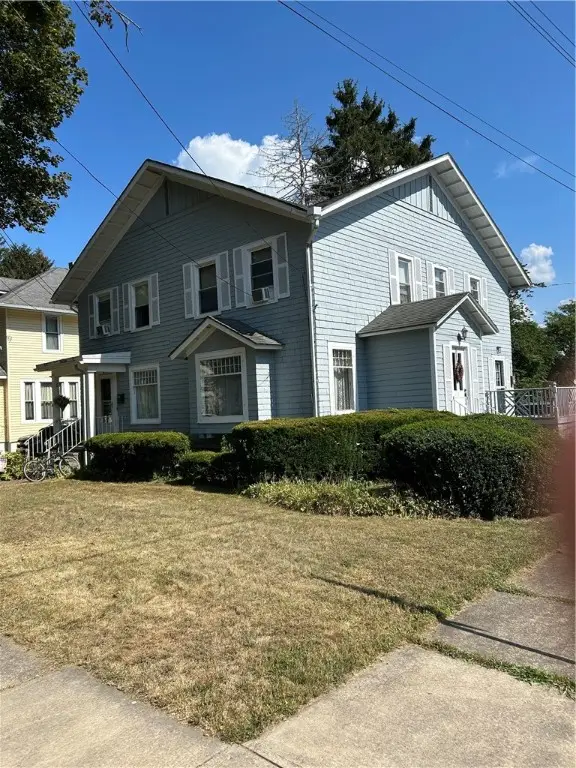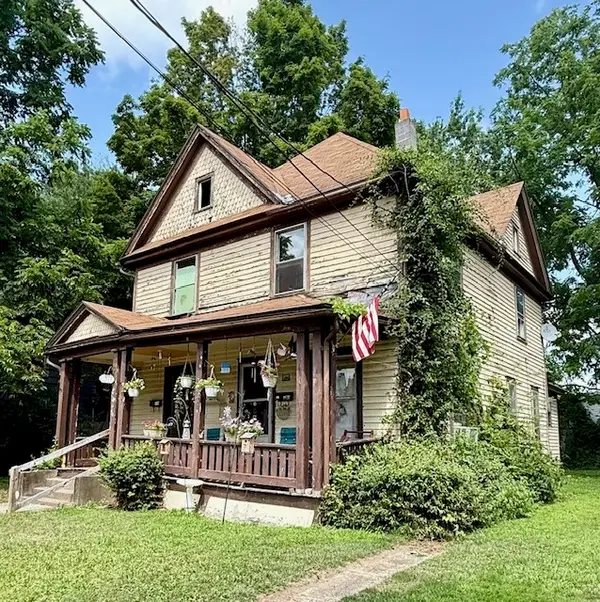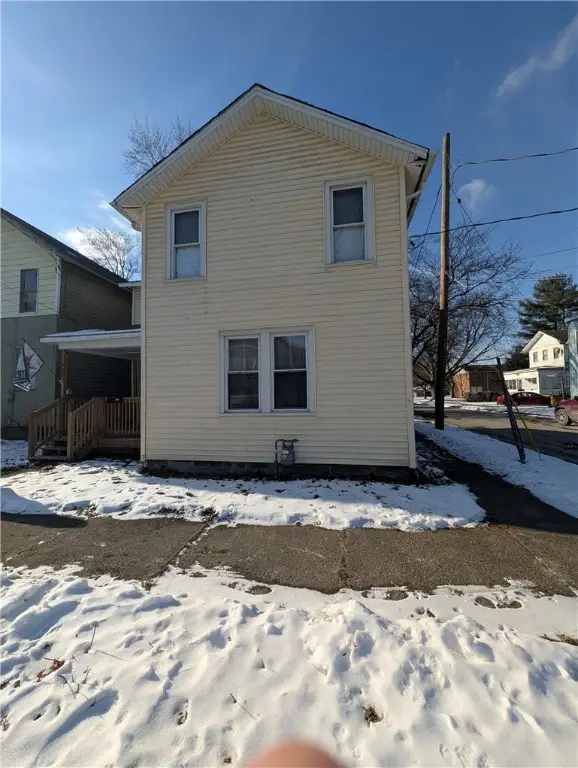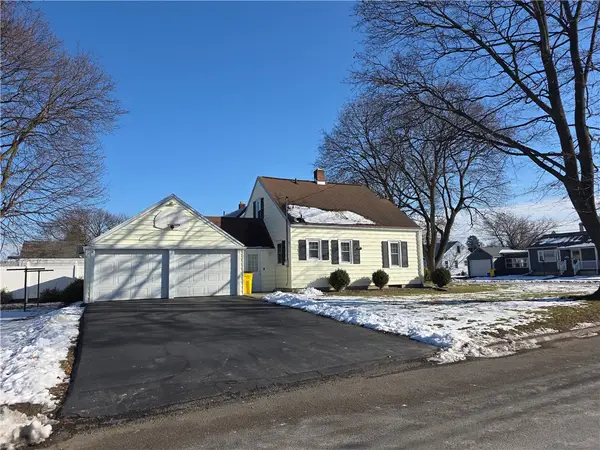518 Larchmont Road, Elmira, NY 14905
Local realty services provided by:ERA Team VP Real Estate
518 Larchmont Road,Elmira, NY 14905
$179,999
- 2 Beds
- 2 Baths
- 1,062 sq. ft.
- Single family
- Pending
Listed by: macie drake
Office: howard hanna elmira
MLS#:R1647580
Source:NY_GENRIS
Price summary
- Price:$179,999
- Price per sq. ft.:$169.49
About this home
The perfect home for a low-maintenance lifestyle! This home features two bedrooms, a bath and a half, and all your easy living needs on the first floor. Step into a charming living room with a gas-powered brick fireplace that creates a cozy atmosphere for relaxing evenings. The open floor plan includes a dining room, kitchen, office, and partial powder room, all on the first level. Well-maintained inside and out, the home offers new windows and doors (2023), new flooring throughout most of the house (2025), and new Trex decking at the front and back (2023) that enhances curb appeal and provides an ideal space for entertaining, overlooking the backyard and a newly installed Koi pond. Leaf Gutter guard for low maintenance installed (2023). Park your car on the freshly paved driveway (2023) or store it in the one-car garage to stay protected from the elements. A new generator (2023) and a water pressure pump (2023) Ensure Optimal performance at all times. Move in and enjoy many worry-free years ahead!
Contact an agent
Home facts
- Year built:1942
- Listing ID #:R1647580
- Added:64 day(s) ago
- Updated:December 31, 2025 at 08:44 AM
Rooms and interior
- Bedrooms:2
- Total bathrooms:2
- Full bathrooms:1
- Half bathrooms:1
- Living area:1,062 sq. ft.
Heating and cooling
- Cooling:Central Air
- Heating:Forced Air, Gas
Structure and exterior
- Roof:Shingle
- Year built:1942
- Building area:1,062 sq. ft.
- Lot area:0.27 Acres
Utilities
- Water:Connected, Public, Water Connected
- Sewer:Connected, Sewer Connected
Finances and disclosures
- Price:$179,999
- Price per sq. ft.:$169.49
- Tax amount:$3,373
New listings near 518 Larchmont Road
- Open Sat, 11am to 12pmNew
 $275,000Active4 beds 2 baths2,460 sq. ft.
$275,000Active4 beds 2 baths2,460 sq. ft.318 W 18th Street, Elmira, NY 14903
MLS# R1655990Listed by: KELLER WILLIAMS REALTY SOUTHERN TIER & FINGER LAKES - New
 $170,000Active5 beds 3 baths3,060 sq. ft.
$170,000Active5 beds 3 baths3,060 sq. ft.2318 Wilawana Road, Elmira, NY 14901
MLS# R1655619Listed by: KELLER WILLIAMS REALTY SOUTHERN TIER & FINGER LAKES - New
 $1,300,000Active18 beds -- baths11,136 sq. ft.
$1,300,000Active18 beds -- baths11,136 sq. ft.233 W 12th Street #227, Elmira, NY 14903
MLS# S1655424Listed by: FM REALTY GROUP - Open Sun, 11:30am to 1pmNew
 $135,000Active3 beds 1 baths1,552 sq. ft.
$135,000Active3 beds 1 baths1,552 sq. ft.501 W Hudson Street, Elmira, NY 14904
MLS# R1649915Listed by: WARREN REAL ESTATE-CORNING  $178,000Pending6 beds 4 baths3,089 sq. ft.
$178,000Pending6 beds 4 baths3,089 sq. ft.615 W Gray Street, Elmira, NY 14905
MLS# R1655061Listed by: KELLER WILLIAMS REALTY SOUTHERN TIER & FINGER LAKES $145,900Active3 beds 1 baths850 sq. ft.
$145,900Active3 beds 1 baths850 sq. ft.213 Kingsbury Avenue, Elmira, NY 14901
MLS# R1655291Listed by: SIGNATURE PROPERTIES $169,900Active6 beds 2 baths2,516 sq. ft.
$169,900Active6 beds 2 baths2,516 sq. ft.831 W Gray Street, Elmira, NY 14905
MLS# R1655124Listed by: SMART FOCUS REALTY $45,000Pending3 beds 2 baths2,041 sq. ft.
$45,000Pending3 beds 2 baths2,041 sq. ft.371 Fulton Street, Elmira, NY 14904
MLS# R1655206Listed by: WARREN REAL ESTATE $109,999Active3 beds 2 baths1,435 sq. ft.
$109,999Active3 beds 2 baths1,435 sq. ft.421 High Street, Elmira, NY 14901
MLS# R1654571Listed by: KELLER WILLIAMS REALTY SOUTHERN TIER & FINGER LAKES $135,000Active3 beds 1 baths1,062 sq. ft.
$135,000Active3 beds 1 baths1,062 sq. ft.628 Decker Avenue, Elmira, NY 14904
MLS# R1654951Listed by: SIGNATURE PROPERTIES CORNING
