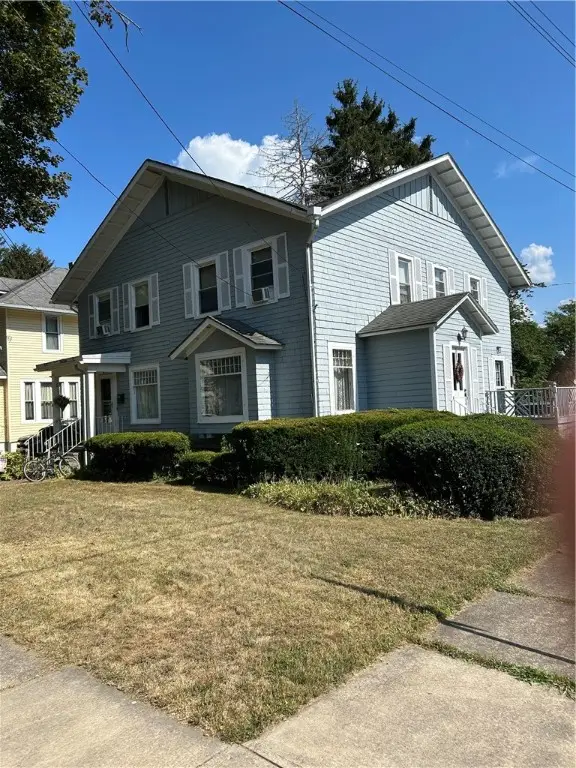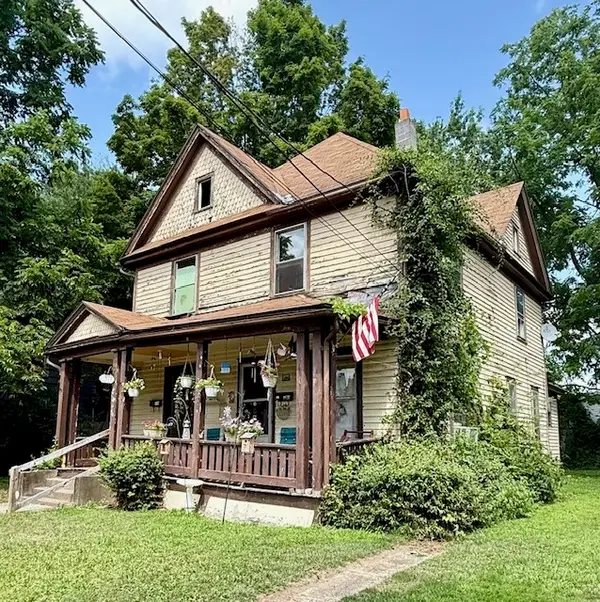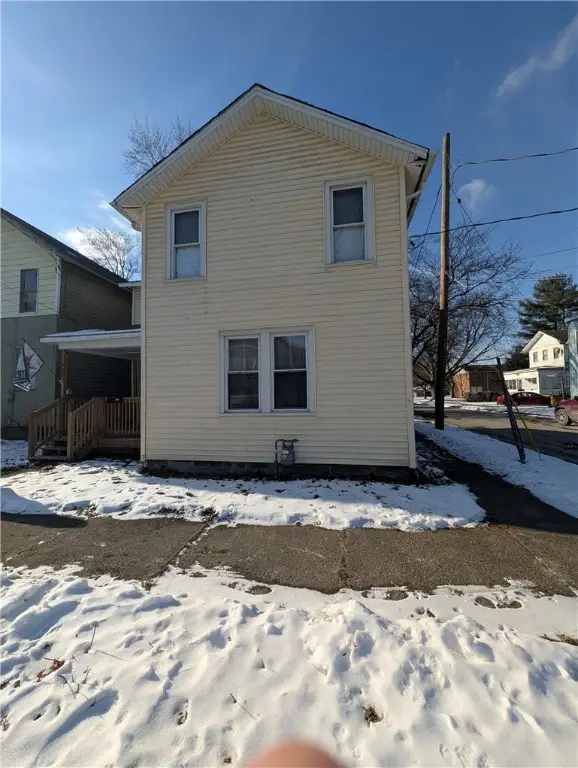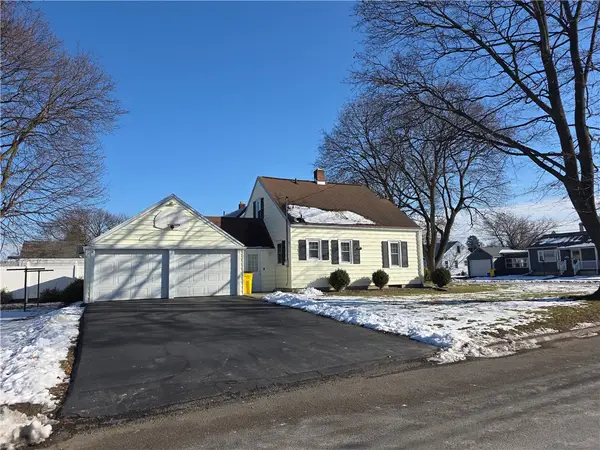816 Larchmont Circle, Elmira, NY 14905
Local realty services provided by:ERA Team VP Real Estate
Listed by: jennifer silata
Office: howard hanna corning denison
MLS#:R1651971
Source:NY_GENRIS
Price summary
- Price:$299,000
- Price per sq. ft.:$113.77
About this home
Elmira, a gateway to the Finger Lakes, offers effortless access to world-class wineries, sparkling lakes, and breathtaking landscapes. This thoughtfully designed, low-maintenance home is the perfect retreat—a refined pied-à-terre for savoring the best of the region.
Nestled in West Elmira near the 4th green of the Elmira Country Club, this contemporary ranch was designed by the architectural firm Cassetti/Klein. A true pet project of David Klein—who practiced architecture in Elmira from 1973 to 2017—the home reflects his passion for timeless design and natural materials.
Beautiful wood accents flow throughout the open first floor, which features a spacious master bedroom with an en suite bath, convenient first-floor laundry, and a bright, airy living space that opens onto a large deck overlooking the golf course. The home also includes an attached two-car garage and a mud room.
The lower level offers a welcoming family room with sliding glass doors to the outdoors, plus two additional bedrooms connected by an adjoining bathroom. Set in a peaceful wooded setting with views of the golf course, this home offers privacy and a connection to nature.
Contact an agent
Home facts
- Year built:1967
- Listing ID #:R1651971
- Added:40 day(s) ago
- Updated:December 31, 2025 at 08:44 AM
Rooms and interior
- Bedrooms:3
- Total bathrooms:3
- Full bathrooms:2
- Half bathrooms:1
- Living area:2,628 sq. ft.
Heating and cooling
- Cooling:Central Air
- Heating:Forced Air, Gas
Structure and exterior
- Roof:Membrane, Rubber
- Year built:1967
- Building area:2,628 sq. ft.
- Lot area:1.16 Acres
Utilities
- Water:Well
- Sewer:Connected, Sewer Connected
Finances and disclosures
- Price:$299,000
- Price per sq. ft.:$113.77
- Tax amount:$6,388
New listings near 816 Larchmont Circle
- Open Sat, 11am to 12pmNew
 $275,000Active4 beds 2 baths2,460 sq. ft.
$275,000Active4 beds 2 baths2,460 sq. ft.318 W 18th Street, Elmira, NY 14903
MLS# R1655990Listed by: KELLER WILLIAMS REALTY SOUTHERN TIER & FINGER LAKES - New
 $170,000Active5 beds 3 baths3,060 sq. ft.
$170,000Active5 beds 3 baths3,060 sq. ft.2318 Wilawana Road, Elmira, NY 14901
MLS# R1655619Listed by: KELLER WILLIAMS REALTY SOUTHERN TIER & FINGER LAKES - New
 $1,300,000Active18 beds -- baths11,136 sq. ft.
$1,300,000Active18 beds -- baths11,136 sq. ft.233 W 12th Street #227, Elmira, NY 14903
MLS# S1655424Listed by: FM REALTY GROUP - Open Sun, 11:30am to 1pmNew
 $135,000Active3 beds 1 baths1,552 sq. ft.
$135,000Active3 beds 1 baths1,552 sq. ft.501 W Hudson Street, Elmira, NY 14904
MLS# R1649915Listed by: WARREN REAL ESTATE-CORNING  $178,000Pending6 beds 4 baths3,089 sq. ft.
$178,000Pending6 beds 4 baths3,089 sq. ft.615 W Gray Street, Elmira, NY 14905
MLS# R1655061Listed by: KELLER WILLIAMS REALTY SOUTHERN TIER & FINGER LAKES $145,900Active3 beds 1 baths850 sq. ft.
$145,900Active3 beds 1 baths850 sq. ft.213 Kingsbury Avenue, Elmira, NY 14901
MLS# R1655291Listed by: SIGNATURE PROPERTIES $169,900Active6 beds 2 baths2,516 sq. ft.
$169,900Active6 beds 2 baths2,516 sq. ft.831 W Gray Street, Elmira, NY 14905
MLS# R1655124Listed by: SMART FOCUS REALTY $45,000Pending3 beds 2 baths2,041 sq. ft.
$45,000Pending3 beds 2 baths2,041 sq. ft.371 Fulton Street, Elmira, NY 14904
MLS# R1655206Listed by: WARREN REAL ESTATE $109,999Active3 beds 2 baths1,435 sq. ft.
$109,999Active3 beds 2 baths1,435 sq. ft.421 High Street, Elmira, NY 14901
MLS# R1654571Listed by: KELLER WILLIAMS REALTY SOUTHERN TIER & FINGER LAKES $135,000Active3 beds 1 baths1,062 sq. ft.
$135,000Active3 beds 1 baths1,062 sq. ft.628 Decker Avenue, Elmira, NY 14904
MLS# R1654951Listed by: SIGNATURE PROPERTIES CORNING
