42 E Vincent Street, Elmsford, NY 10523
Local realty services provided by:ERA Caputo Realty
Listed by: suzanne van der wilden
Office: bhhs river towns real estate
MLS#:897754
Source:OneKey MLS
Price summary
- Price:$900,000
- Price per sq. ft.:$398.94
About this home
Welcome to this stunning, turn-key 2019 Colonial with modern conveniences. Meticulously maintained and upgraded, this home features Smart Home technology and a versatile open floor plan, enhanced by high ceilings and gleaming hardwood floors throughout. The sleek chef’s kitchen is the heart of the home, showcasing a spacious island, abundant cabinetry, and modern finishes—perfect for everyday living and effortless entertaining. Sunlight pours through expansive windows, offering picturesque views of evergreens and distant mountains, creating a serene and airy atmosphere. Step from the dining area onto a generous deck—an ideal space for relaxing, entertaining, or dining al fresco. Professionally landscaped garden beds and a fully fenced backyard offer beauty and functionality, providing space for pets, play, or gardening. Upstairs, retreat to the luxurious primary suite, featuring a custom walk-in closet and spa-like bath with double vanity and a walk-in shower. A wide hallway leads to three additional spacious bedrooms, a full bath with tub/shower, and a convenient second-floor laundry area—ideal for today’s busy lifestyle. The walk-out basement boasts high ceilings and offers endless potential—whether you envision a home gym, media room, or playroom, the space is ready for your personal touch. Located near schools, shopping, parks, and major highways, this pristine and inviting home truly has it all.
Contact an agent
Home facts
- Year built:2019
- Listing ID #:897754
- Added:95 day(s) ago
- Updated:December 17, 2025 at 10:28 PM
Rooms and interior
- Bedrooms:4
- Total bathrooms:3
- Full bathrooms:2
- Half bathrooms:1
- Living area:2,256 sq. ft.
Heating and cooling
- Cooling:Central Air
- Heating:Forced Air, Natural Gas
Structure and exterior
- Year built:2019
- Building area:2,256 sq. ft.
- Lot area:0.16 Acres
Schools
- High school:Alexander Hamilton High School
- Middle school:Alexander Hamilton High School
- Elementary school:Alice E Grady Elementary School
Utilities
- Water:Public
- Sewer:Public Sewer
Finances and disclosures
- Price:$900,000
- Price per sq. ft.:$398.94
- Tax amount:$21,297 (2025)
New listings near 42 E Vincent Street
- Open Sun, 12 to 2pmNew
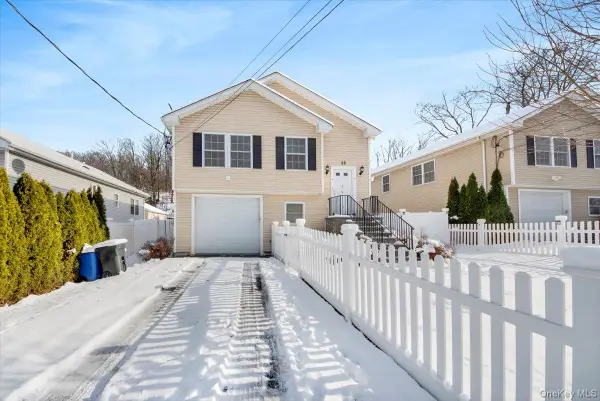 $679,999Active3 beds 3 baths1,344 sq. ft.
$679,999Active3 beds 3 baths1,344 sq. ft.52 Sears Avenue, Elmsford, NY 10523
MLS# 944701Listed by: KELLER WILLIAMS REALTY GROUP - Coming SoonOpen Sat, 12 to 2pm
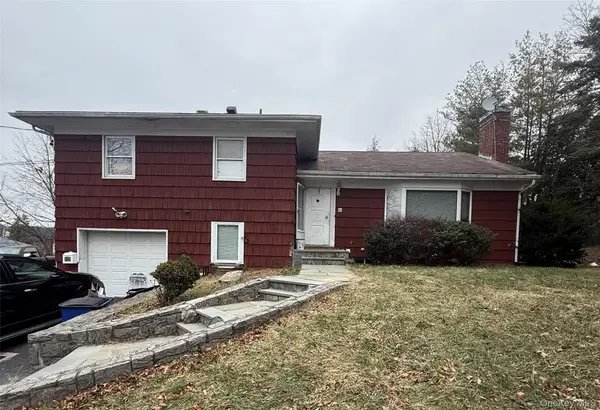 $750,000Coming Soon5 beds 3 baths
$750,000Coming Soon5 beds 3 baths31 E Vincent Street, Elmsford, NY 10523
MLS# 943872Listed by: KELLER WILLIAMS REALTY GROUP 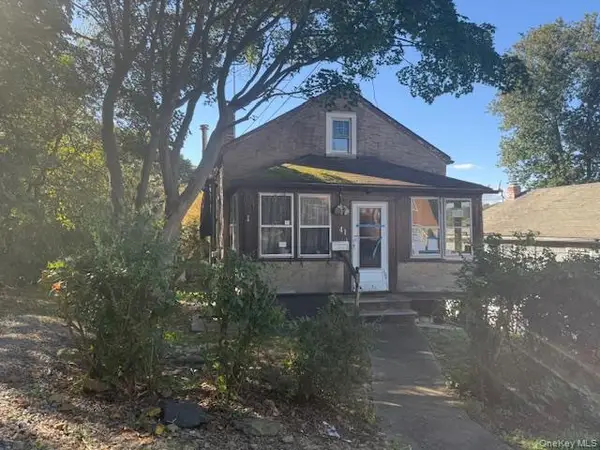 $349,000Active2 beds 2 baths900 sq. ft.
$349,000Active2 beds 2 baths900 sq. ft.41 N Goodwin Avenue, Elmsford, NY 10523
MLS# 940954Listed by: HOMESMART HOMES & ESTATES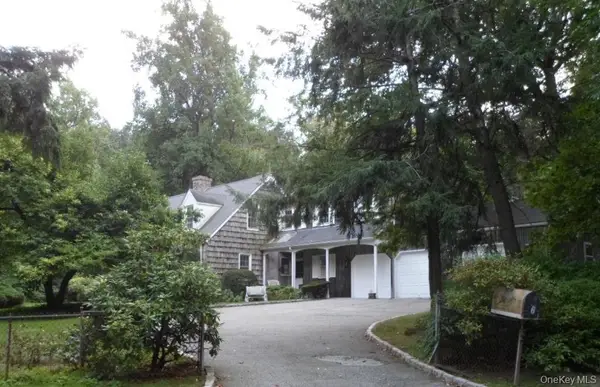 $999,000Active6 beds 3 baths3,700 sq. ft.
$999,000Active6 beds 3 baths3,700 sq. ft.6 Payne Road, Elmsford, NY 10523
MLS# 938415Listed by: CORCORAN LEGENDS REALTY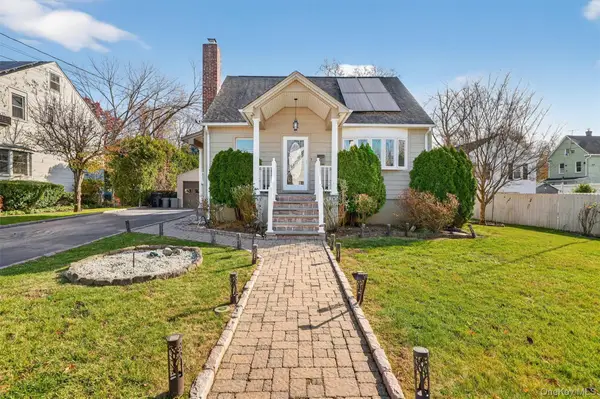 $714,000Active3 beds 2 baths1,600 sq. ft.
$714,000Active3 beds 2 baths1,600 sq. ft.8 Robbins Avenue, Elmsford, NY 10523
MLS# 937972Listed by: SK LANDMARKS LLC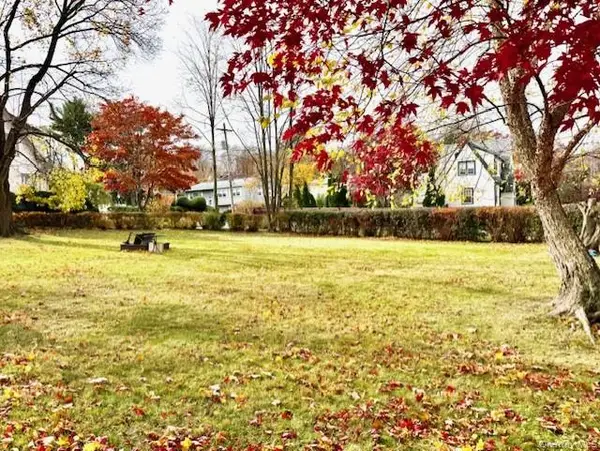 $399,000Active0.19 Acres
$399,000Active0.19 Acres0 Corner Oak Poplar Street, Elmsford, NY
MLS# 934488Listed by: HOULIHAN LAWRENCE INC.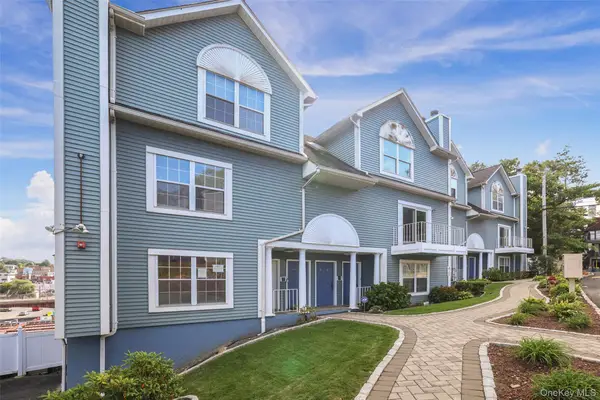 $529,000Pending2 beds 3 baths1,500 sq. ft.
$529,000Pending2 beds 3 baths1,500 sq. ft.2 Nob Hill Drive, Elmsford, NY 10523
MLS# 930444Listed by: HOWARD HANNA RAND REALTY $399,999Pending2 beds 1 baths900 sq. ft.
$399,999Pending2 beds 1 baths900 sq. ft.1516 Old Country Road, Elmsford, NY 10523
MLS# 926196Listed by: COLDWELL BANKER REALTY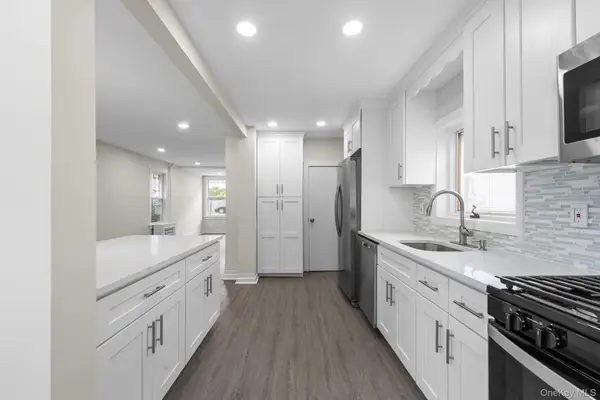 $649,000Pending3 beds 3 baths1,200 sq. ft.
$649,000Pending3 beds 3 baths1,200 sq. ft.36 N Perkins Avenue, Elmsford, NY 10523
MLS# 923843Listed by: KEYSTONE REALTY USA CORP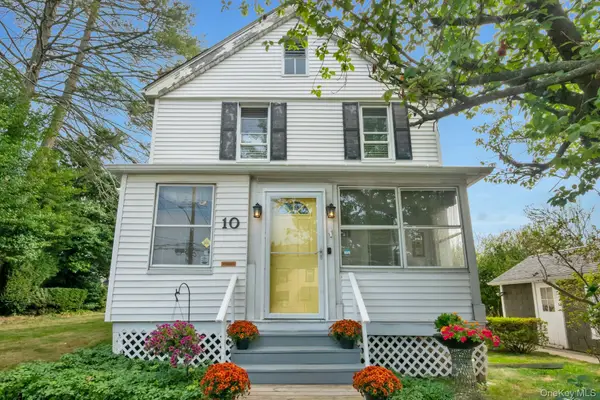 $569,000Pending3 beds 2 baths1,572 sq. ft.
$569,000Pending3 beds 2 baths1,572 sq. ft.10 N Goodwin Avenue, Elmsford, NY 10523
MLS# 917643Listed by: COLDWELL BANKER REALTY
