5 Tudor Drive, Endicott, NY 13760
Local realty services provided by:HUNT Real Estate ERA
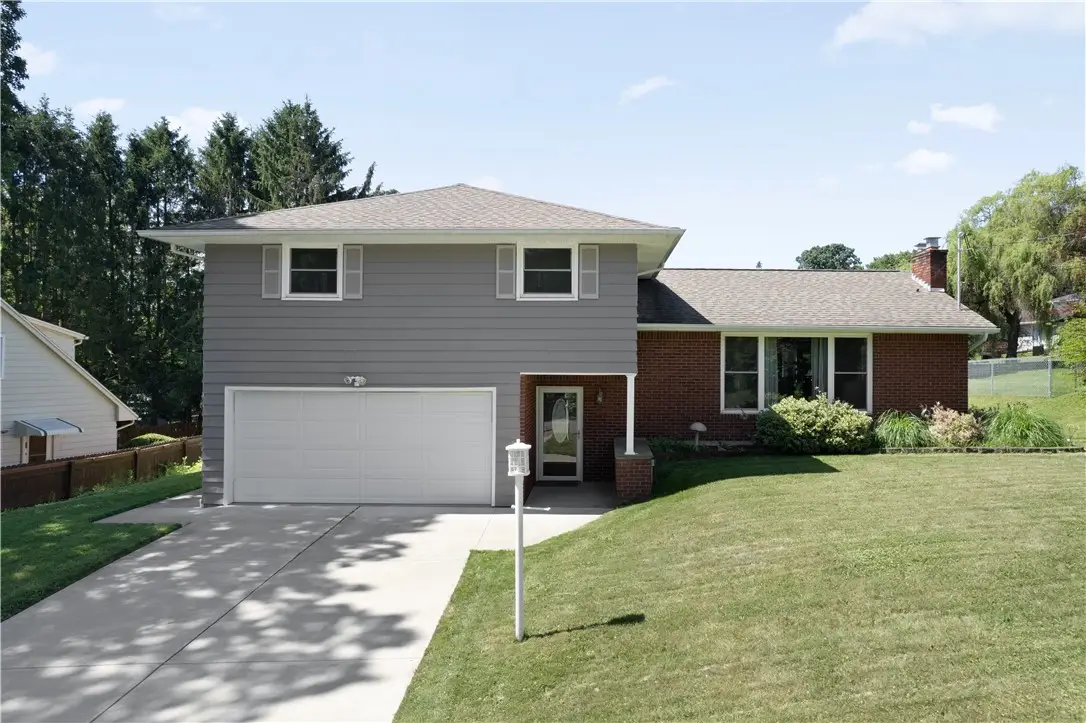
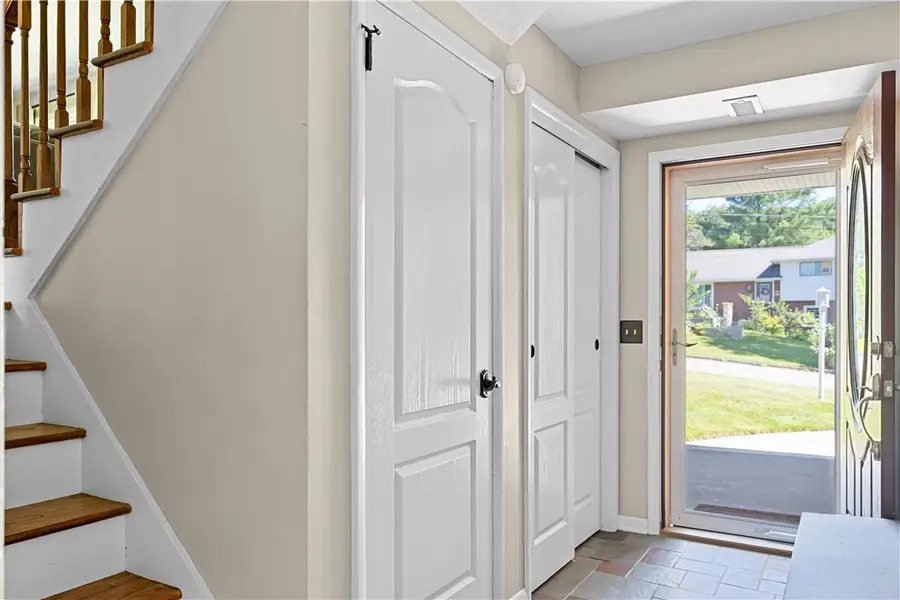

5 Tudor Drive,Endicott, NY 13760
$270,000
- 4 Beds
- 2 Baths
- 2,313 sq. ft.
- Single family
- Pending
Listed by:christie wall
Office:howard hanna
MLS#:R1620592
Source:NY_GENRIS
Price summary
- Price:$270,000
- Price per sq. ft.:$116.73
About this home
Meticulously maintained 4-bedroom, 1.5-bath split-level home, perfectly blending comfort, functionality, and charm. Nestled in a serene rural setting yet conveniently close to shopping and amenities, this property offers the best of both worlds. Step inside to discover a thoughtfully designed layout featuring a spacious living area with a cozy gas fireplace, a pocket door leading to the kitchen w/granite counters & new dishwasher. A bright three-season room ideal for relaxing or entertaining. The lower level boasts a finished bonus room and a stylish bar area—perfect for gatherings or game nights. Enjoy outdoor living on the durable Trex deck overlooking a fully fenced yard, ideal for pets or play. The home also includes a two-car garage, a concrete driveway, and newer mechanical systems for peace of mind. This home is a rare find—move-in ready and full of character. Don’t miss your chance to own this gem! Delayed review of offers. Seller will start reviewing offers on 7/13/25 @ 3pm.
Contact an agent
Home facts
- Year built:1960
- Listing Id #:R1620592
- Added:36 day(s) ago
- Updated:August 14, 2025 at 07:26 AM
Rooms and interior
- Bedrooms:4
- Total bathrooms:2
- Full bathrooms:1
- Half bathrooms:1
- Living area:2,313 sq. ft.
Heating and cooling
- Cooling:Central Air
- Heating:Forced Air, Gas
Structure and exterior
- Roof:Shingle
- Year built:1960
- Building area:2,313 sq. ft.
- Lot area:0.2 Acres
Utilities
- Water:Connected, Public, Water Connected
- Sewer:Connected, Sewer Connected
Finances and disclosures
- Price:$270,000
- Price per sq. ft.:$116.73
- Tax amount:$10,452
New listings near 5 Tudor Drive
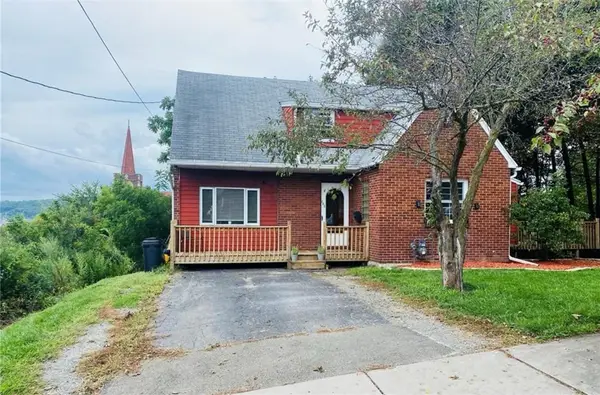 $189,000Pending3 beds 2 baths1,760 sq. ft.
$189,000Pending3 beds 2 baths1,760 sq. ft.203 Taft Avenue, Endicott, NY 13760
MLS# R1630373Listed by: WARREN REAL ESTATE $66,000Active4 beds 2 baths2,921 sq. ft.
$66,000Active4 beds 2 baths2,921 sq. ft.108 Fillmore Avenue, Endicott, NY 13760
MLS# S1627695Listed by: HOWARD HANNA REAL ESTATE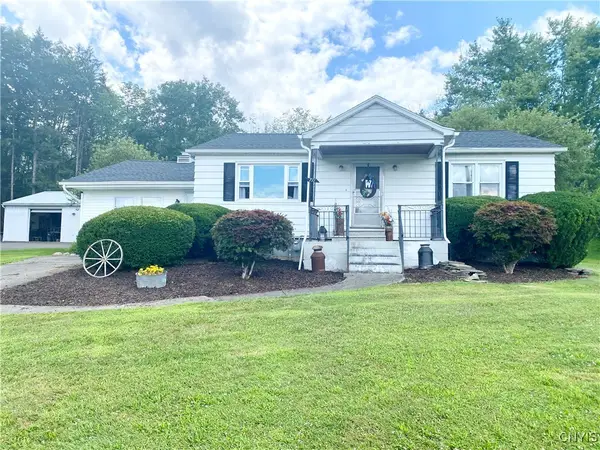 $235,000Active2 beds 2 baths1,886 sq. ft.
$235,000Active2 beds 2 baths1,886 sq. ft.711 Prescott Avenue, Endicott, NY 13760
MLS# S1623617Listed by: HOWARD HANNA REAL ESTATE $75,000Pending3 beds 1 baths792 sq. ft.
$75,000Pending3 beds 1 baths792 sq. ft.412 Jackson Avenue, Endicott, NY 13760
MLS# 202521143Listed by: THE GREENE REALTY GROUP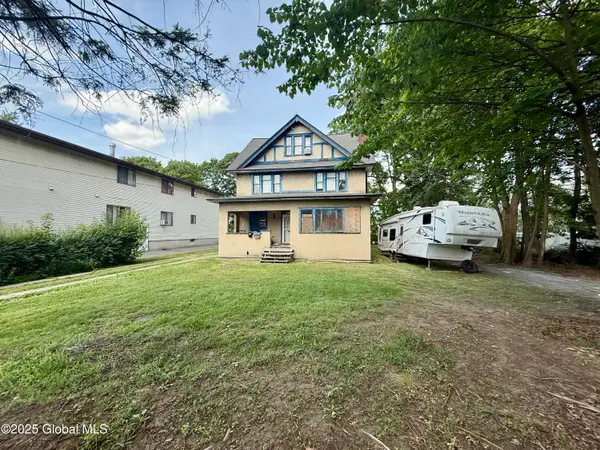 $120,000Pending5 beds 3 baths2,284 sq. ft.
$120,000Pending5 beds 3 baths2,284 sq. ft.419 Jackson Avenue, Union, NY 13760
MLS# 202520734Listed by: KW PLATFORM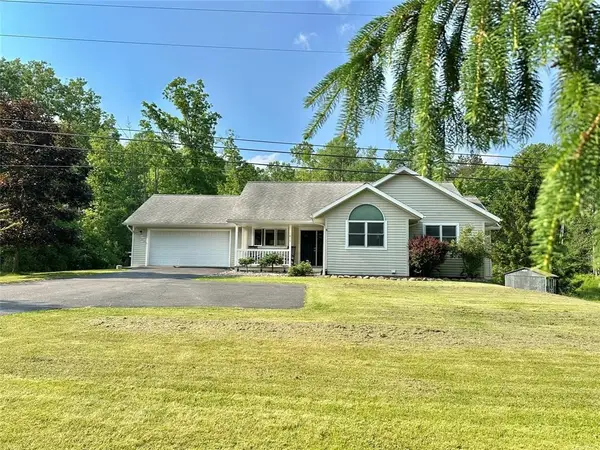 $375,000Active4 beds 3 baths1,492 sq. ft.
$375,000Active4 beds 3 baths1,492 sq. ft.1819 E Campville Road, Endicott, NY 13760
MLS# R1618014Listed by: HOWARD HANNA $198,900Active69.8 Acres
$198,900Active69.8 Acres150 Cafferty Road, Endicott, NY 13760
MLS# S1612725Listed by: LANDQUEST INC. Listed by ERA$169,900Active5 beds 2 baths1,008 sq. ft.
Listed by ERA$169,900Active5 beds 2 baths1,008 sq. ft.3106 Malverne Road, Endicott, NY 13760
MLS# S1602572Listed by: HUNT REAL ESTATE ERA $239,000Active5 beds 2 baths1,874 sq. ft.
$239,000Active5 beds 2 baths1,874 sq. ft.220 Odell Avenue, Endicott, NY 13760
MLS# S1593949Listed by: HOWARD HANNA
