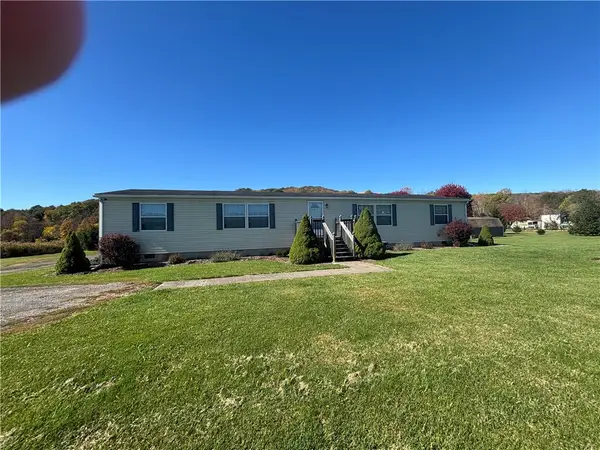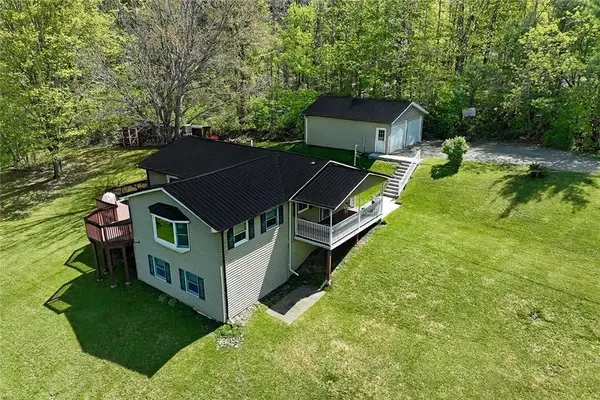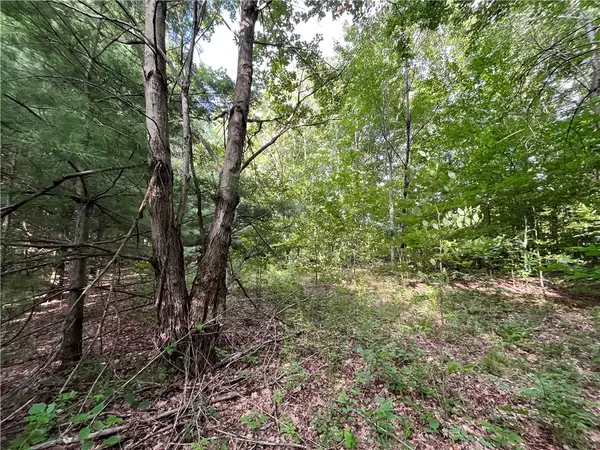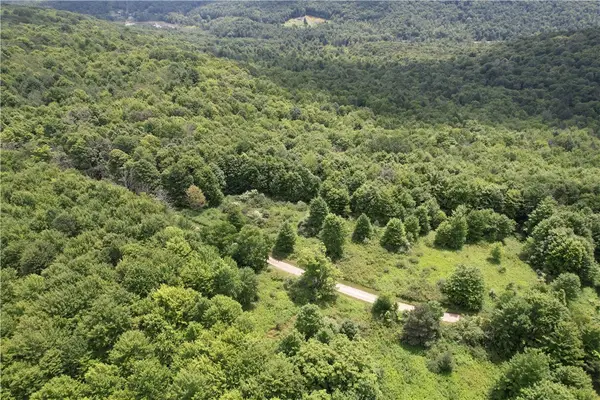190 Austin Hill Road, Erin, NY 14838
Local realty services provided by:HUNT Real Estate ERA
190 Austin Hill Road,Erin, NY 14838
$143,500
- 3 Beds
- 2 Baths
- 2,282 sq. ft.
- Single family
- Active
Listed by:kenneth benedict
Office:ken benedict r.e. & appraisals
MLS#:R1644650
Source:NY_GENRIS
Price summary
- Price:$143,500
- Price per sq. ft.:$62.88
About this home
Fannie Mae HomePath property with a gorgeous view. This property is being offered in as is condition. Fairly rough condition. Needs Heating system. Appears as though the former owners were in the process of changing the type of heating from boiler to forced air or the other way around. There are radiators throughout and most of the duct work for a forced air system has been removed. Good News, You can choose! Needs interior trim and some flooring. One bath is missing a tub shower unit. Baths appear to be original. Kitchen needs countertops, some cabinets. Garage is in basement with entry from the rear.
Has multi-level deck at the rear facing the View. Well is at the far west end of side yard. Bedrooms are all fairly good sized. There is much work to be completed here before you can rest, but it would be well worth whatever you put into it.
If you want to put an offer in, you and your agent can put it in while online and speaking with each other. there will be a series of questions that you can supply answers to and your agent can put them in on your behalf and by the end of the questions, an offer will have been formed. If everything is as you want to to be, your agent clicks "submit" and the offer is on the way to the asset manager for a decision. You will have to provide proof of funds if offering cash or a pre-approval if you are using a conventional rehab loan or an FHA 203k rehab loan.
Contact an agent
Home facts
- Year built:1966
- Listing ID #:R1644650
- Added:7 day(s) ago
- Updated:October 21, 2025 at 03:44 PM
Rooms and interior
- Bedrooms:3
- Total bathrooms:2
- Full bathrooms:2
- Living area:2,282 sq. ft.
Heating and cooling
- Cooling:Wall Units, Window Units
- Heating:Baseboard, Forced Air
Structure and exterior
- Roof:Asphalt
- Year built:1966
- Building area:2,282 sq. ft.
- Lot area:1.15 Acres
Schools
- High school:Spencer-Van Etten High
- Middle school:Spencer-Van Etten Middle
- Elementary school:Spencer-Van Etten Elementary
Utilities
- Water:Well
- Sewer:Septic Tank
Finances and disclosures
- Price:$143,500
- Price per sq. ft.:$62.88
- Tax amount:$3,995
New listings near 190 Austin Hill Road
 $184,900Active3 beds 2 baths1,872 sq. ft.
$184,900Active3 beds 2 baths1,872 sq. ft.17 Becky Lane, Erin, NY 14838
MLS# R1643127Listed by: WARREN REAL ESTATE $289,000Active3 beds 2 baths2,258 sq. ft.
$289,000Active3 beds 2 baths2,258 sq. ft.460 Langdon Hill Road, Erin, NY 14838
MLS# R1642780Listed by: WARREN REAL ESTATE $159,900Active3 beds 2 baths1,260 sq. ft.
$159,900Active3 beds 2 baths1,260 sq. ft.1799 Swartwood Hill Rd, Erin, NY 14838
MLS# R1642788Listed by: KELLER WILLIAMS REALTY SOUTHERN TIER & FINGER LAKES $219,900Pending3 beds 2 baths2,464 sq. ft.
$219,900Pending3 beds 2 baths2,464 sq. ft.2048 Swartwood Hill Road, Erin, NY 14838
MLS# R1638462Listed by: RUSSELL REAL ESTATE SOLUTIONS $269,000Active3 beds 2 baths1,352 sq. ft.
$269,000Active3 beds 2 baths1,352 sq. ft.237 Wheaton Road, Erin, NY 14838
MLS# R1637227Listed by: SIGNATURE PROPERTIES $179,000Pending3 beds 2 baths1,679 sq. ft.
$179,000Pending3 beds 2 baths1,679 sq. ft.167 Austin Hill Road, Erin, NY 14838
MLS# R1632063Listed by: KELLER WILLIAMS REALTY SOUTHERN TIER & FINGER LAKES $44,900Active15.58 Acres
$44,900Active15.58 Acres0 Held #11 Greenbush Road, Erin, NY 14838
MLS# R1631263Listed by: WHITETAIL PROPERTIES REAL ESTATE LLC $139,900Active78.26 Acres
$139,900Active78.26 Acres0 - Held #12 Greenbush Road, Erin, NY 14838
MLS# R1631268Listed by: WHITETAIL PROPERTIES REAL ESTATE LLC $109,900Active59.08 Acres
$109,900Active59.08 Acres0 Held #13 Greenbush Road, Erin, NY 14838
MLS# R1631269Listed by: WHITETAIL PROPERTIES REAL ESTATE LLC
