2048 Swartwood Hill Road, Erin, NY 14838
Local realty services provided by:HUNT Real Estate ERA
2048 Swartwood Hill Road,Erin, NY 14838
$219,900
- 3 Beds
- 2 Baths
- 2,464 sq. ft.
- Single family
- Pending
Listed by: lajaunah (beth) thetga
Office: russell real estate solutions
MLS#:R1638462
Source:NY_GENRIS
Price summary
- Price:$219,900
- Price per sq. ft.:$89.25
About this home
Don't miss this immaculately maintained ranch home lovingly hand built by its original owner! Featuring an open floor plan, and great flexible space on the lower level with an option for a fourth bedroom, office, or playroom. Enjoy custom built storage and shelving in every corner of this unique home anchored by an impressive hand built fireplace crafted with locally sourced stone. New roof installed August of 2025, and fresh paint throughout the upper level. Three different heating options; a propane wall unit, electric baseboard, and functioning wood stove offer maximum flexibility and control during colder months. Property is located just a few short miles from Park Station which features miles of hiking trails, dozens of campsites, and a large sandy beach with swimming area. The grounds feature a serene and private woodland setting tucked away from the road on nearly 16 acres of mature forest easily traversed on well established trails. It's perfect for nature lovers and hunters alike. There is also ample sunny space for vegetable, herb, or flower gardens. Several oversized sheds hand-built with rough-cut lumber offer tons of dry storage for wood, tools, tractors, and toys. A short walk down the back trail leads to an adorable custom coop and an oversized barn with hay loft and metal roof. Endless possibilities await. Must see to appreciate every little detail!
Contact an agent
Home facts
- Year built:1975
- Listing ID #:R1638462
- Added:93 day(s) ago
- Updated:December 19, 2025 at 08:31 AM
Rooms and interior
- Bedrooms:3
- Total bathrooms:2
- Full bathrooms:2
- Living area:2,464 sq. ft.
Heating and cooling
- Cooling:Zoned
- Heating:Baseboard, Electric, Propane, Wood, Zoned
Structure and exterior
- Roof:Shingle
- Year built:1975
- Building area:2,464 sq. ft.
- Lot area:15.8 Acres
Utilities
- Water:Well
- Sewer:Septic Tank
Finances and disclosures
- Price:$219,900
- Price per sq. ft.:$89.25
- Tax amount:$2,938
New listings near 2048 Swartwood Hill Road
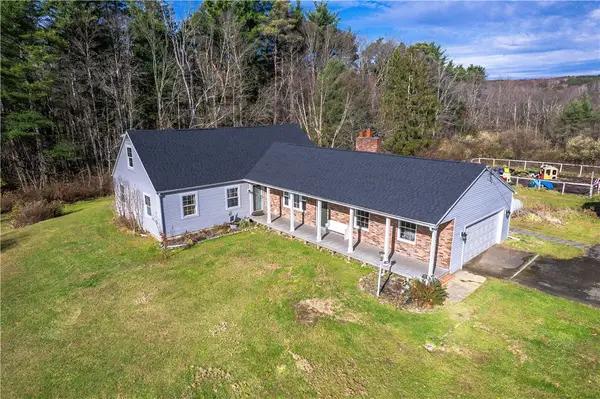 $319,000Active4 beds 2 baths2,688 sq. ft.
$319,000Active4 beds 2 baths2,688 sq. ft.27 Bennett Lane, Erin, NY 14838
MLS# R1650099Listed by: HOWARD HANNA HORSEHEADS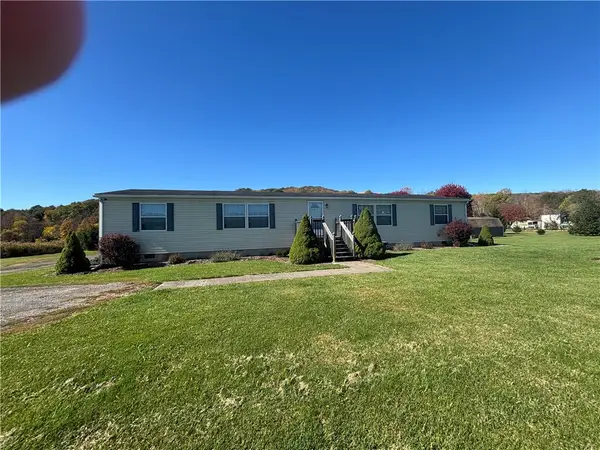 $179,900Active3 beds 2 baths1,872 sq. ft.
$179,900Active3 beds 2 baths1,872 sq. ft.17 Becky Lane, Erin, NY 14838
MLS# R1643127Listed by: WARREN REAL ESTATE $169,000Active3 beds 2 baths1,679 sq. ft.
$169,000Active3 beds 2 baths1,679 sq. ft.167 Austin Hill Road, Erin, NY 14838
MLS# R1632063Listed by: KELLER WILLIAMS REALTY SOUTHERN TIER & FINGER LAKES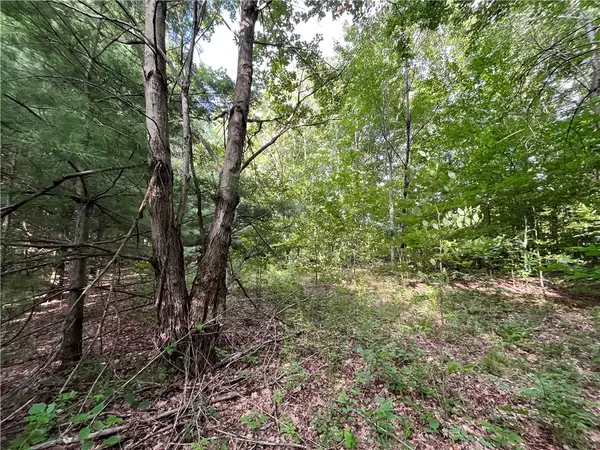 $44,900Pending15.58 Acres
$44,900Pending15.58 Acres0 Held #11 Greenbush Road, Erin, NY 14838
MLS# R1631263Listed by: WHITETAIL PROPERTIES REAL ESTATE LLC $139,900Active78.26 Acres
$139,900Active78.26 Acres0 - Held #12 Greenbush Road, Erin, NY 14838
MLS# R1631268Listed by: WHITETAIL PROPERTIES REAL ESTATE LLC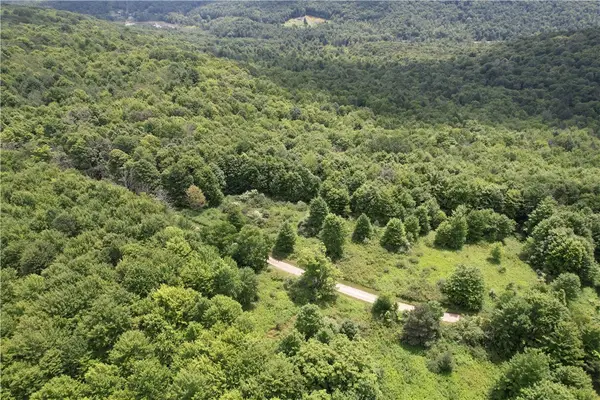 $109,900Active59.08 Acres
$109,900Active59.08 Acres0 Held #13 Greenbush Road, Erin, NY 14838
MLS# R1631269Listed by: WHITETAIL PROPERTIES REAL ESTATE LLC $155,000Pending35 Acres
$155,000Pending35 Acres45 Kronus Road, Erin, NY 14838
MLS# R1645403Listed by: HOWARD HANNA CORNING DENISON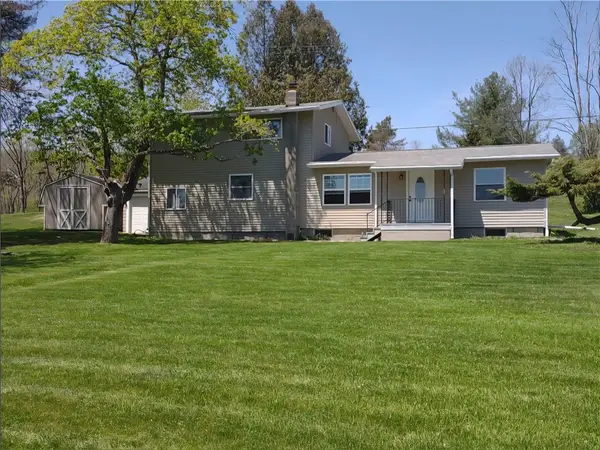 $169,000Active4 beds 2 baths1,280 sq. ft.
$169,000Active4 beds 2 baths1,280 sq. ft.515 Jackson Creek Road, Erin, NY 14838
MLS# R1629889Listed by: HOWARD HANNA ELMIRA $135,000Pending2 beds 1 baths912 sq. ft.
$135,000Pending2 beds 1 baths912 sq. ft.165 Fairview Road, Erin, NY 14838
MLS# R1625896Listed by: KELLER WILLIAMS REALTY SOUTHERN TIER & FINGER LAKES
