12 Bristol View Drive, Fairport, NY 14450
Local realty services provided by:HUNT Real Estate ERA
12 Bristol View Drive,Fairport, NY 14450
$499,900
- 2 Beds
- 3 Baths
- 2,080 sq. ft.
- Single family
- Pending
Listed by: karen l. menachof
Office: howard hanna
MLS#:R1650545
Source:NY_GENRIS
Price summary
- Price:$499,900
- Price per sq. ft.:$240.34
- Monthly HOA dues:$295
About this home
This truly unique home in the Woodcliff development was designed with a blend of timeless architectural features and design components along with easy access to enjoy the private, natural surroundings of the area. The open layout makes for relaxed entertaining and day-to-day living. Cathedral ceilings and an open staircase add a sense of largesse. A central stone mantel piece with a gas fireplace anchors the living area, providing visual (and actual) warmth! A cozy den with custom built-ins could double as an office. The bright, eat-in kitchen includes custom cabinetry, an island, a custom built-in dishwasher designed to minimize the need to bend down to load/unload, and an attached laundry/pantry room that doubles as a mud room and connects to the garage. A sliding glass door provides easy access to a patio with built-in raised beds for gardening and, if you love the outdoors, wait until you see the screened in porch that looks out over the private wooded area in the back. The primary suite includes a walk-in closet with built-ins as well as a large soaking tub with hand-held shower mechanism. Finally, the upstairs includes a second bedroom and full bath and there is a partially finished basement with two additional rooms that could be bedrooms if the windows were upgraded to egress windows. A one year home warranty included in the purchase price of this home! Don't wait! Delayed negotiations with offers due Tuesday November 18th at 3 pm.
Contact an agent
Home facts
- Year built:1995
- Listing ID #:R1650545
- Added:46 day(s) ago
- Updated:December 31, 2025 at 08:44 AM
Rooms and interior
- Bedrooms:2
- Total bathrooms:3
- Full bathrooms:2
- Half bathrooms:1
- Living area:2,080 sq. ft.
Heating and cooling
- Cooling:Central Air
- Heating:Electric, Forced Air, Gas
Structure and exterior
- Roof:Asphalt
- Year built:1995
- Building area:2,080 sq. ft.
Utilities
- Water:Connected, Public, Water Connected
- Sewer:Connected, Sewer Connected
Finances and disclosures
- Price:$499,900
- Price per sq. ft.:$240.34
- Tax amount:$13,536
New listings near 12 Bristol View Drive
 $169,900Pending2 beds 1 baths924 sq. ft.
$169,900Pending2 beds 1 baths924 sq. ft.7 Falcon Lane W, Fairport, NY 14450
MLS# R1654024Listed by: BLAIN REALTY, INC.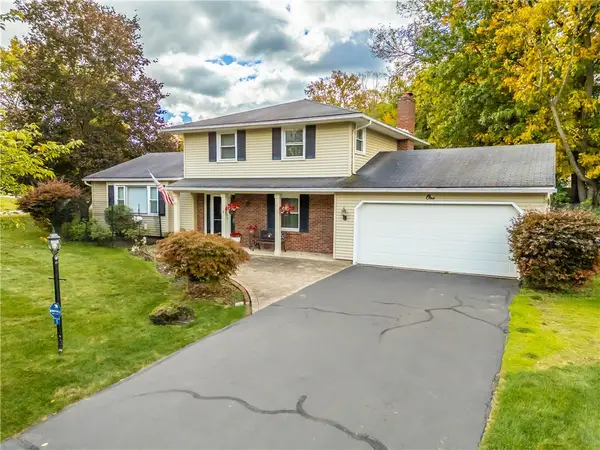 $349,900Pending4 beds 3 baths1,883 sq. ft.
$349,900Pending4 beds 3 baths1,883 sq. ft.1 Cypress Circle, Fairport, NY 14450
MLS# R1652999Listed by: HOWARD HANNA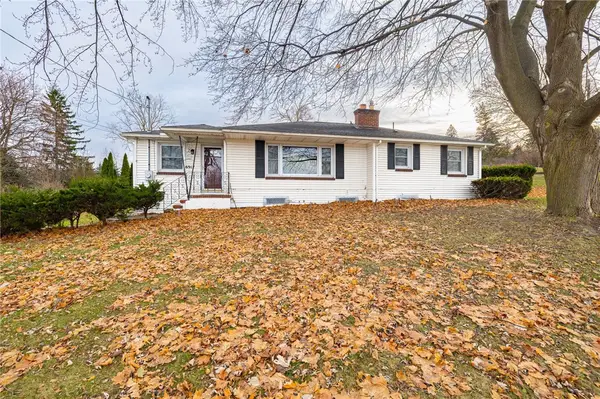 $199,900Pending3 beds 2 baths1,920 sq. ft.
$199,900Pending3 beds 2 baths1,920 sq. ft.6917 Pittsford Palmyra Road, Fairport, NY 14450
MLS# R1651041Listed by: KELLER WILLIAMS REALTY GREATER ROCHESTER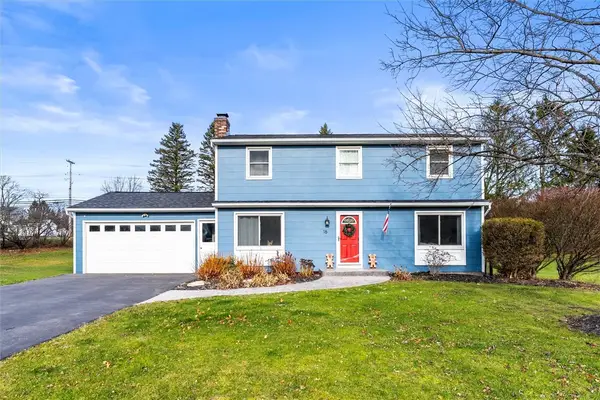 $374,900Active3 beds 3 baths1,632 sq. ft.
$374,900Active3 beds 3 baths1,632 sq. ft.16 Mount Vernon Circle, Fairport, NY 14450
MLS# R1653245Listed by: SHARON QUATAERT REALTY $374,900Pending4 beds 3 baths1,776 sq. ft.
$374,900Pending4 beds 3 baths1,776 sq. ft.25 Brookside Drive, Fairport, NY 14450
MLS# R1652590Listed by: RE/MAX PLUS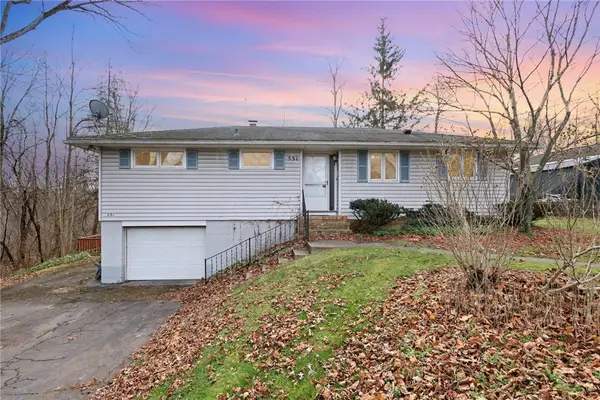 $249,900Active3 beds 2 baths1,142 sq. ft.
$249,900Active3 beds 2 baths1,142 sq. ft.531 Macedon Center Road, Fairport, NY 14450
MLS# R1653084Listed by: HOWARD HANNA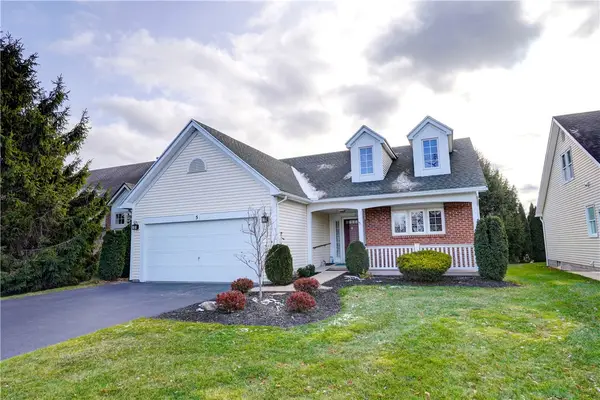 $349,900Pending2 beds 2 baths1,490 sq. ft.
$349,900Pending2 beds 2 baths1,490 sq. ft.5 Killeen Drive, Fairport, NY 14450
MLS# R1653032Listed by: HOWARD HANNA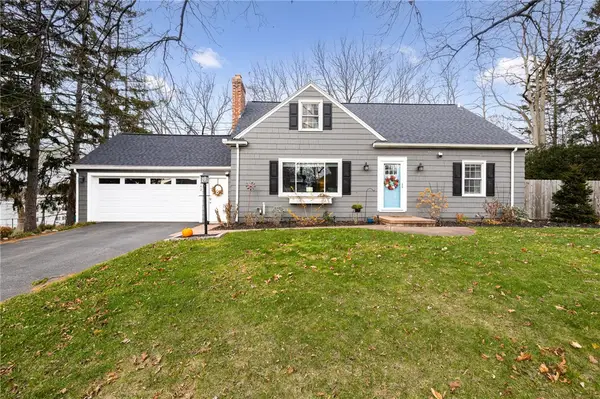 $389,000Pending3 beds 2 baths1,911 sq. ft.
$389,000Pending3 beds 2 baths1,911 sq. ft.942 Whitney Road W, Fairport, NY 14450
MLS# R1652996Listed by: TRU AGENT REAL ESTATE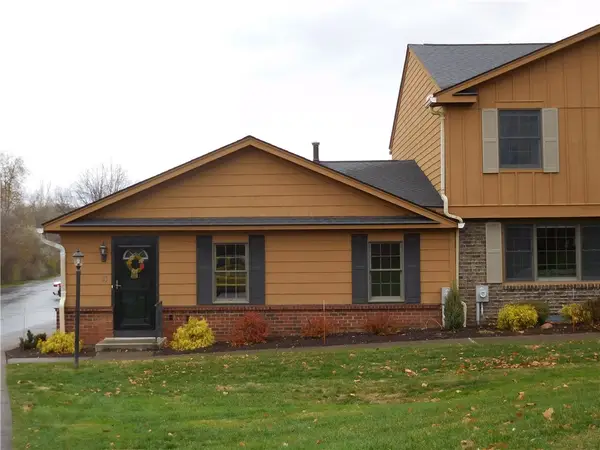 $350,000Active3 beds 2 baths1,331 sq. ft.
$350,000Active3 beds 2 baths1,331 sq. ft.11 Huxley Way, Fairport, NY 14450
MLS# R1652541Listed by: HOWARD HANNA $299,000Pending4 beds 3 baths2,240 sq. ft.
$299,000Pending4 beds 3 baths2,240 sq. ft.528 Moseley Road, Fairport, NY 14450
MLS# R1651754Listed by: RED BARN PROPERTIES
