12 Deland Park A, Fairport, NY 14450
Local realty services provided by:ERA Team VP Real Estate
12 Deland Park A,Fairport, NY 14450
$279,000
- 3 Beds
- 2 Baths
- 1,240 sq. ft.
- Single family
- Pending
Listed by:pamela sheldon
Office:howard hanna
MLS#:R1643972
Source:NY_GENRIS
Price summary
- Price:$279,000
- Price per sq. ft.:$225
About this home
Welcome home to 12 Deland Park A! Nestled on a quiet tree-lined street, walking distance to the Erie Canal, parks, and all of the shops and restaurants that the Village of Fairport has to offer!! This lovingly maintained home offers the perfect blend of character, convenience and community. You will be impressed with thoughtful updates throughout: tear-off roof, windows, furnace and a/c all 2017. Fall in love with the enclosed front porch, the perfect spot to sip your morning coffee or cozy up with a good book; bathed in natural light, it's warm, relaxed and unmistakably Fairport. The living and dining rooms flow effortlessly together creating a cozy, connected feel that's ideal for both relaxing and entertaining. The updated kitchen with stainless steel appliances combines classic comfort and everyday functionality, offering generous storage and workspace. The convenient first floor laundry room (with additional storage space) and half bath on the main level adds to everyday ease. Upstairs you'll find 3 inviting bedrooms each with ample closet space and that unmistakable sense of home. A refreshed full bath completes the second floor. A full unfinished basement lends itself to additional storage space or hobbies as does the full walk-up attic.
Step outside to the backyard through the sliding glass doors on the main level and enjoy the peaceful outdoor space, ideal for summer get-togethers or simply unwinding after a long day. Fairport Electric!! Fairport Schools!! If you've ever dreamed of village life, and want to experience the warmth and community that the Village of Fairport is known for, this home delivers comfort, charm and connection in one special package and it's ready for you to move right in! Showings begin Friday 10/17 @ 11am
Public OPEN HOUSE(S) Sat 10/18 11:30-1:00pm and Sun 10/19 11:00-12:30pm. Offers due Tuesday 10/21 at 10am.
Contact an agent
Home facts
- Year built:1915
- Listing ID #:R1643972
- Added:8 day(s) ago
- Updated:October 23, 2025 at 01:46 AM
Rooms and interior
- Bedrooms:3
- Total bathrooms:2
- Full bathrooms:1
- Half bathrooms:1
- Living area:1,240 sq. ft.
Heating and cooling
- Cooling:Central Air
- Heating:Electric, Gas
Structure and exterior
- Roof:Asphalt
- Year built:1915
- Building area:1,240 sq. ft.
- Lot area:0.12 Acres
Utilities
- Water:Connected, Public, Water Connected
- Sewer:Connected, Sewer Connected
Finances and disclosures
- Price:$279,000
- Price per sq. ft.:$225
- Tax amount:$6,400
New listings near 12 Deland Park A
- New
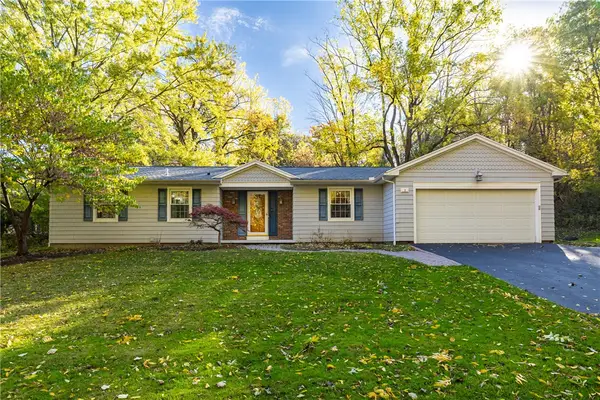 $349,900Active2 beds 3 baths1,695 sq. ft.
$349,900Active2 beds 3 baths1,695 sq. ft.3 Selborne Chase, Fairport, NY 14450
MLS# R1646091Listed by: HOWARD HANNA - Open Thu, 5 to 7pmNew
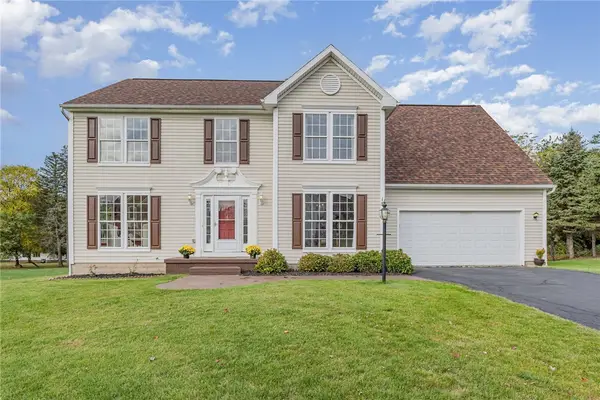 $450,000Active4 beds 3 baths2,476 sq. ft.
$450,000Active4 beds 3 baths2,476 sq. ft.15 Chadwick Mnr, Fairport, NY 14450
MLS# R1645405Listed by: HOWARD HANNA - Open Thu, 4:30 to 6pmNew
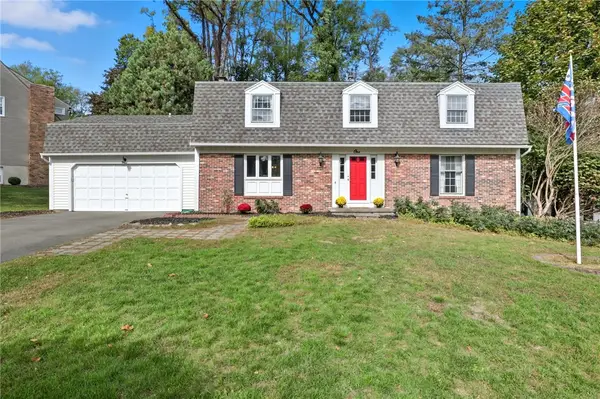 $324,900Active4 beds 3 baths2,112 sq. ft.
$324,900Active4 beds 3 baths2,112 sq. ft.1 Chelsea Way, Fairport, NY 14450
MLS# R1638970Listed by: RE/MAX REALTY GROUP - New
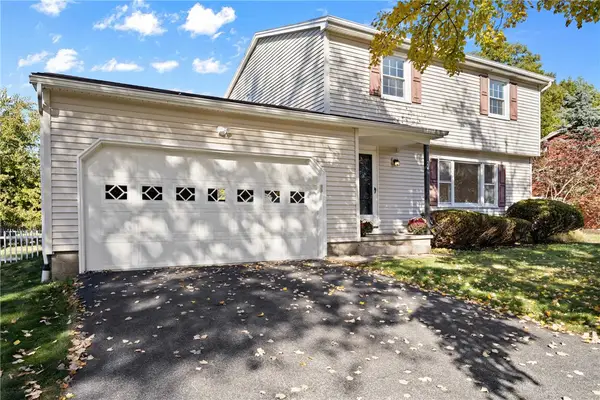 $299,900Active3 beds 2 baths1,400 sq. ft.
$299,900Active3 beds 2 baths1,400 sq. ft.24 Lisand Dr, Fairport, NY 14450
MLS# R1645546Listed by: HONEYFORD REAL ESTATE - New
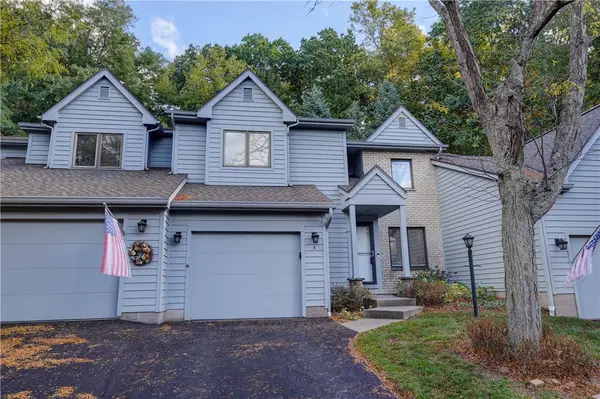 Listed by ERA$374,900Active2 beds 2 baths1,849 sq. ft.
Listed by ERA$374,900Active2 beds 2 baths1,849 sq. ft.4 Colonial Circle, Fairport, NY 14450
MLS# R1644913Listed by: HUNT REAL ESTATE ERA/COLUMBUS 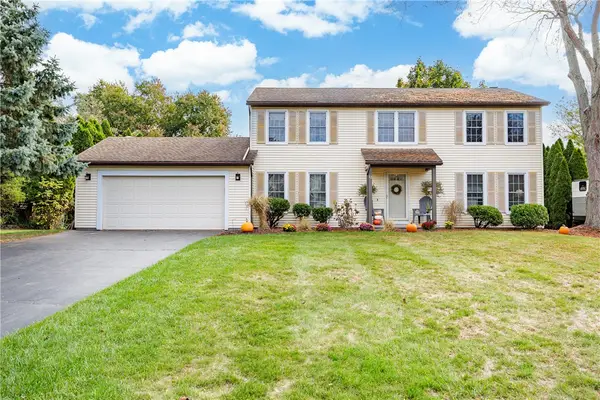 Listed by ERA$299,900Pending4 beds 3 baths2,356 sq. ft.
Listed by ERA$299,900Pending4 beds 3 baths2,356 sq. ft.12 Falling Brook Road, Fairport, NY 14450
MLS# R1636701Listed by: HUNT REAL ESTATE ERA/COLUMBUS- New
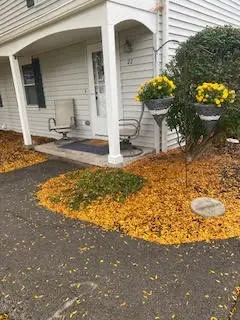 $179,900Active2 beds 1 baths840 sq. ft.
$179,900Active2 beds 1 baths840 sq. ft.22 Foxcroft Trail, Fairport, NY 14450
MLS# R1644945Listed by: RE/MAX PLUS - New
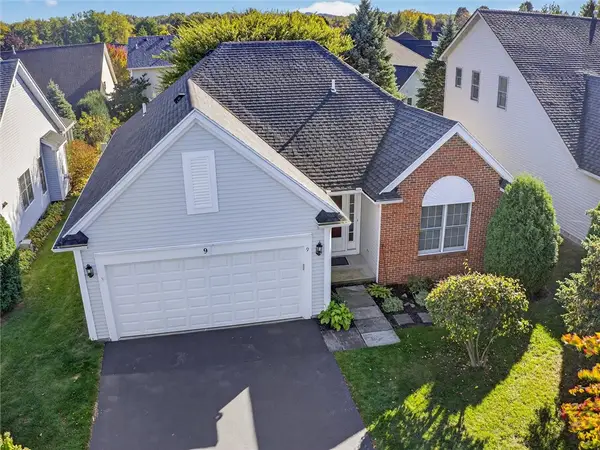 $299,000Active3 beds 2 baths1,402 sq. ft.
$299,000Active3 beds 2 baths1,402 sq. ft.9 Killeen Drive, Fairport, NY 14450
MLS# R1644796Listed by: SMART REAL ESTATE - New
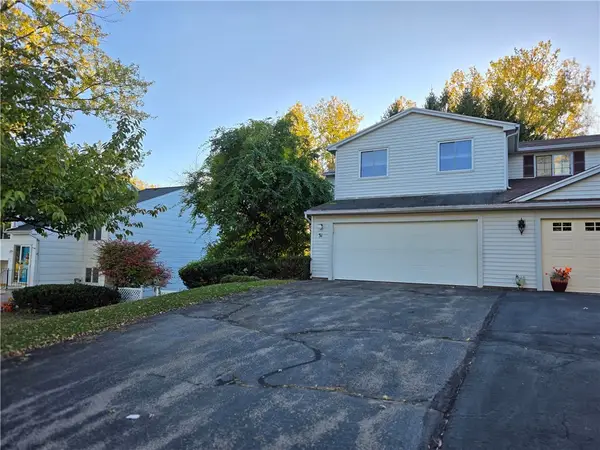 $199,000Active3 beds 3 baths1,500 sq. ft.
$199,000Active3 beds 3 baths1,500 sq. ft.31 Belinda Crescent, Fairport, NY 14450
MLS# R1644972Listed by: COLDWELL BANKER CUSTOM REALTY
