15 Whitney Farms Circle, Fairport, NY 14450
Local realty services provided by:ERA Team VP Real Estate
Listed by:marcia e. glenn
Office:howard hanna
MLS#:R1630582
Source:NY_GENRIS
Price summary
- Price:$299,900
- Price per sq. ft.:$153.64
About this home
Close to 2000 sq ft colonial in Fairport, sitting on a cul-de-sac, with 4 bedrooms and 2.5 baths. Home offers Living room, formal dining room, family room with a great woodburning fireplace, Kitchen with dinette area that leads to an expansive 4 season room, half bath on first floor. Second floor offers primary bedroom and bath, 3 additional bedrooms and and full bath. Your Lower Level is finished adding approximately 800 sq ft to your living space. Fairport electric for all your utilities. Beautiful rear lot with good size deck and above ground pool makes for great entertaining. Fenced rear lot and mature trees gives you ultimate privacy, and sitting on a cul-de-sac on a non through street makes for a perfect location. Walking distance to the village, next to Fellows Road Park. and close to all amenities. Hardwood floors and neutral decor. Showings to start on Wednesday 8/20 3-6, Thursday 8/21 3-6, Friday 8/22 3-6, Saturday 8/23 1-4, and Public Open House Sunday 8/24, 2-4, delayed negotiations to Monday 8/25, with offers due at 3 pm and a 24 hour response time.
Contact an agent
Home facts
- Year built:1977
- Listing ID #:R1630582
- Added:51 day(s) ago
- Updated:October 11, 2025 at 07:29 AM
Rooms and interior
- Bedrooms:4
- Total bathrooms:3
- Full bathrooms:2
- Half bathrooms:1
- Living area:1,952 sq. ft.
Heating and cooling
- Cooling:Central Air
- Heating:Baseboard, Electric, Forced Air
Structure and exterior
- Roof:Asphalt
- Year built:1977
- Building area:1,952 sq. ft.
Utilities
- Water:Connected, Public, Water Connected
- Sewer:Connected, Sewer Connected
Finances and disclosures
- Price:$299,900
- Price per sq. ft.:$153.64
- Tax amount:$8,680
New listings near 15 Whitney Farms Circle
- New
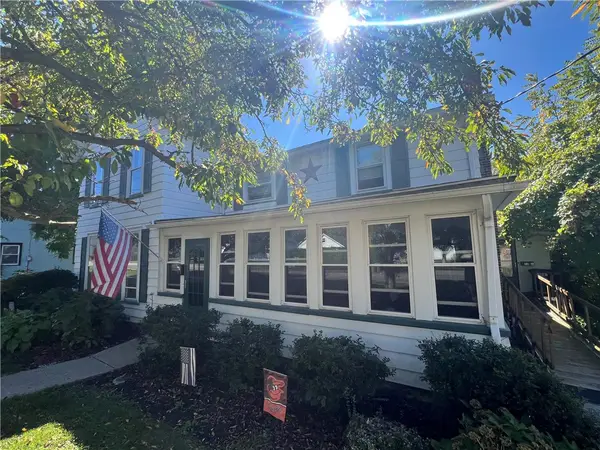 $349,900Active5 beds 2 baths2,461 sq. ft.
$349,900Active5 beds 2 baths2,461 sq. ft.70 High Street, Fairport, NY 14450
MLS# R1642820Listed by: UPDEGRAFF GROUP LLC - New
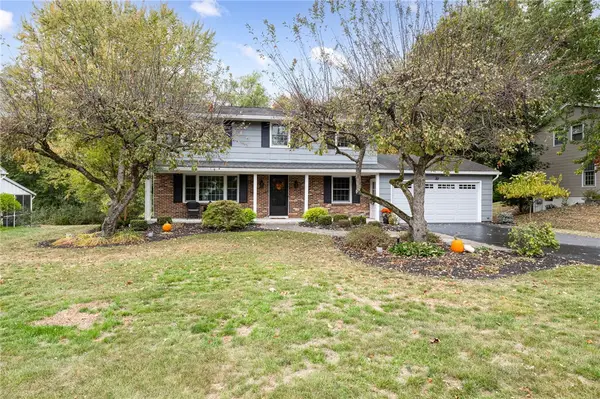 $399,000Active4 beds 3 baths1,806 sq. ft.
$399,000Active4 beds 3 baths1,806 sq. ft.37 Aldwick, Fairport, NY 14450
MLS# R1643462Listed by: TRU AGENT REAL ESTATE - Open Sat, 12 to 2pmNew
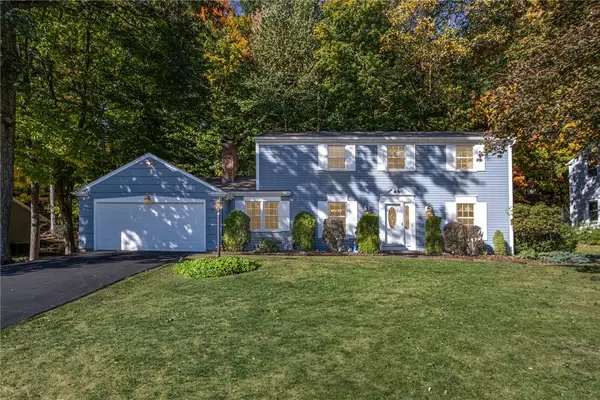 $350,000Active4 beds 3 baths1,782 sq. ft.
$350,000Active4 beds 3 baths1,782 sq. ft.79 Black Watch Trl, Fairport, NY 14450
MLS# R1642601Listed by: HOWARD HANNA - Open Sun, 2 to 4pmNew
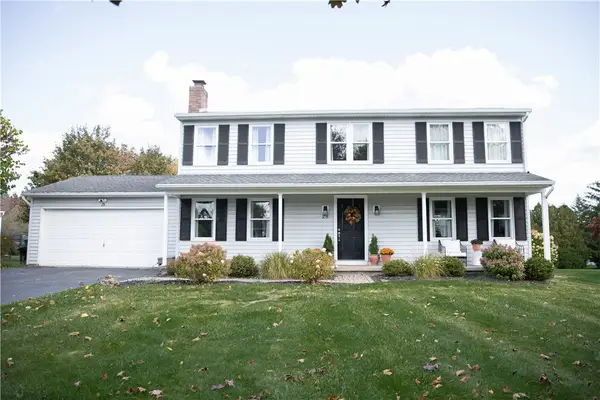 $349,900Active4 beds 3 baths1,824 sq. ft.
$349,900Active4 beds 3 baths1,824 sq. ft.28 Winchester Drive, Fairport, NY 14450
MLS# R1643600Listed by: RE/MAX PLUS - Open Sun, 1 to 3pmNew
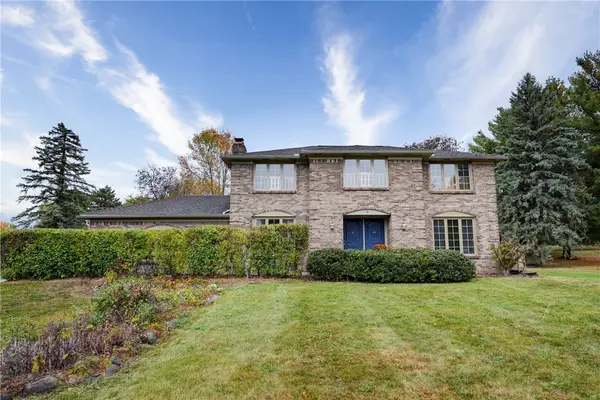 $349,900Active4 beds 3 baths1,987 sq. ft.
$349,900Active4 beds 3 baths1,987 sq. ft.2 Foxpointe Circle, Fairport, NY 14450
MLS# R1643015Listed by: HOWARD HANNA - New
 $289,000Active3 beds 2 baths1,452 sq. ft.
$289,000Active3 beds 2 baths1,452 sq. ft.112 Roselawn Avenue, Fairport, NY 14450
MLS# R1643058Listed by: WCI REALTY - Open Sun, 11am to 1pmNew
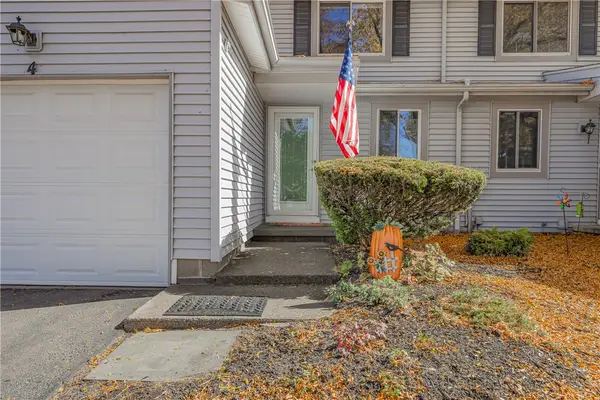 $189,900Active3 beds 2 baths1,200 sq. ft.
$189,900Active3 beds 2 baths1,200 sq. ft.4 Arbor Court, Fairport, NY 14450
MLS# R1642112Listed by: HOWARD HANNA  $399,000Pending3 beds 3 baths2,125 sq. ft.
$399,000Pending3 beds 3 baths2,125 sq. ft.36 Chardonnay Drive, Fairport, NY 14450
MLS# R1642176Listed by: MITCHELL PIERSON, JR., INC. $259,900Pending2 beds 3 baths1,380 sq. ft.
$259,900Pending2 beds 3 baths1,380 sq. ft.48 Dunbridge, Fairport, NY 14450
MLS# R1642018Listed by: HOWARD HANNA $424,900Pending4 beds 3 baths2,176 sq. ft.
$424,900Pending4 beds 3 baths2,176 sq. ft.4 Halstead Rise, Fairport, NY 14450
MLS# R1641292Listed by: HOWARD HANNA
