26 Hampton Lane, Fairport, NY 14450
Local realty services provided by:ERA Team VP Real Estate
26 Hampton Lane,Fairport, NY 14450
$224,900
- 2 Beds
- 2 Baths
- 1,413 sq. ft.
- Townhouse
- Pending
Listed by: andrew j. burke
Office: re/max realty group
MLS#:R1569571
Source:NY_GENRIS
Price summary
- Price:$224,900
- Price per sq. ft.:$159.16
About this home
Townhouse living with NO HOA fees! Clean and immaculate two-level townhome lives large and is move-in ready! Fairport Electric! Warm and sunny living room features newer hardwood floors and a flexible dining area and opens to a private deck. Remodeled kitchen features lots of cabinets and a Corian solid-surface counter. Upstairs are two very large bedrooms. Primary bedroom features two closets and overlooks back yard. Second bedroom is also spacious with a large walk-in closet, almost as if they were both designed to be primary bedrooms. Downstairs there is a large finished rec room ready with potential to be your new home theater. There is also an additional room to be used for an office or studio. Laundry is currently located in basement but can be moved back up into the original location in the mudroom...hookups are still there. Large two car garage with lots of storage shelving already installed. This is a duplex building, so both sides are end units. Located in a neighborhood of similar homes styled as single-family houses, and on a cul-de-sac! There is no homeowners association. NO DELAYED NEGOTIATIONS...FIRST COME FIRST SERVED! DON'T WAIT! Open house Sunday 10/6 2-4 pm.
Contact an agent
Home facts
- Year built:1988
- Listing ID #:R1569571
- Added:454 day(s) ago
- Updated:December 31, 2025 at 08:44 AM
Rooms and interior
- Bedrooms:2
- Total bathrooms:2
- Full bathrooms:1
- Half bathrooms:1
- Living area:1,413 sq. ft.
Heating and cooling
- Cooling:Central Air, Heat Pump
- Heating:Electric, Forced Air, Heat Pump
Structure and exterior
- Roof:Asphalt, Shingle
- Year built:1988
- Building area:1,413 sq. ft.
- Lot area:0.22 Acres
Utilities
- Water:Connected, Public, Water Connected
- Sewer:Connected, Sewer Connected
Finances and disclosures
- Price:$224,900
- Price per sq. ft.:$159.16
- Tax amount:$5,630
New listings near 26 Hampton Lane
 $169,900Pending2 beds 1 baths924 sq. ft.
$169,900Pending2 beds 1 baths924 sq. ft.7 Falcon Lane W, Fairport, NY 14450
MLS# R1654024Listed by: BLAIN REALTY, INC.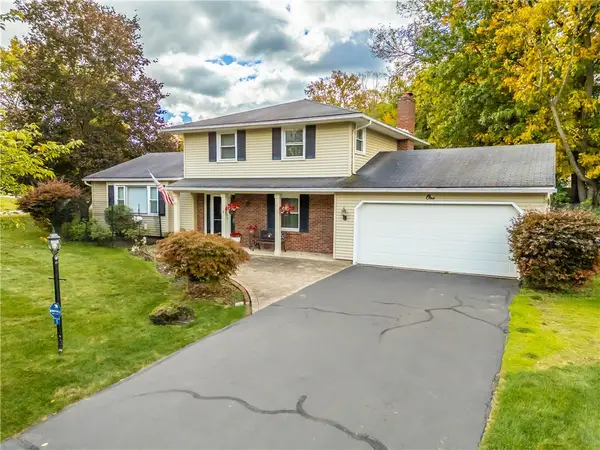 $349,900Pending4 beds 3 baths1,883 sq. ft.
$349,900Pending4 beds 3 baths1,883 sq. ft.1 Cypress Circle, Fairport, NY 14450
MLS# R1652999Listed by: HOWARD HANNA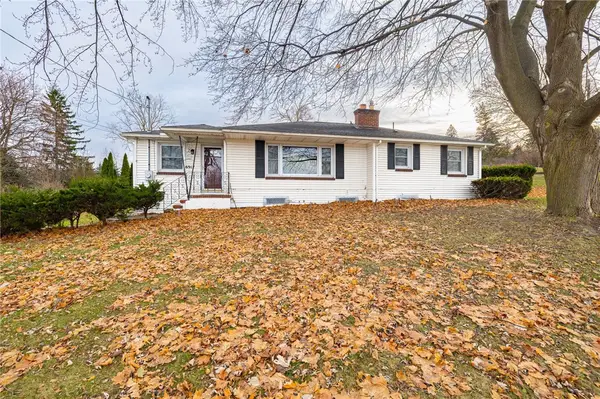 $199,900Pending3 beds 2 baths1,920 sq. ft.
$199,900Pending3 beds 2 baths1,920 sq. ft.6917 Pittsford Palmyra Road, Fairport, NY 14450
MLS# R1651041Listed by: KELLER WILLIAMS REALTY GREATER ROCHESTER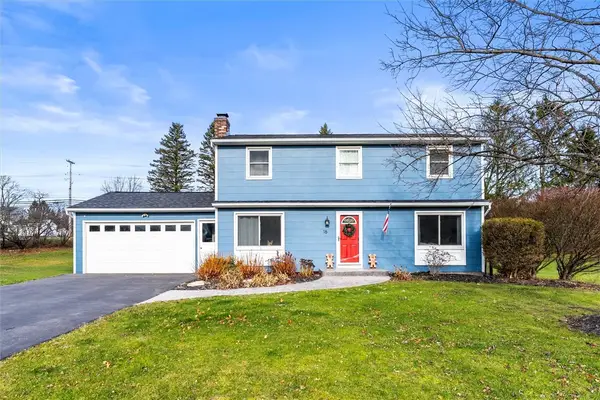 $374,900Active3 beds 3 baths1,632 sq. ft.
$374,900Active3 beds 3 baths1,632 sq. ft.16 Mount Vernon Circle, Fairport, NY 14450
MLS# R1653245Listed by: SHARON QUATAERT REALTY $374,900Pending4 beds 3 baths1,776 sq. ft.
$374,900Pending4 beds 3 baths1,776 sq. ft.25 Brookside Drive, Fairport, NY 14450
MLS# R1652590Listed by: RE/MAX PLUS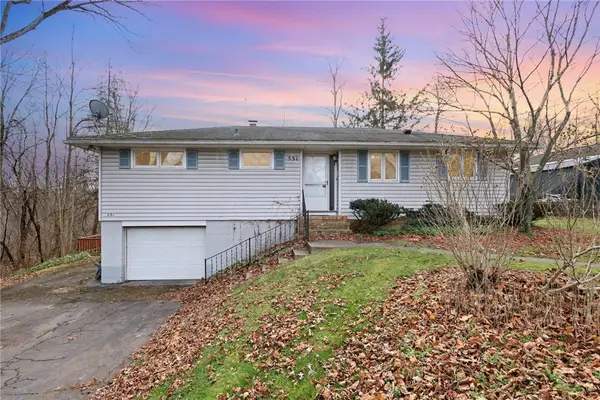 $249,900Active3 beds 2 baths1,142 sq. ft.
$249,900Active3 beds 2 baths1,142 sq. ft.531 Macedon Center Road, Fairport, NY 14450
MLS# R1653084Listed by: HOWARD HANNA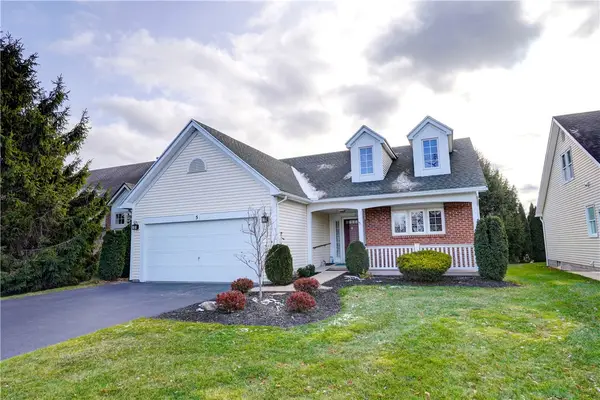 $349,900Pending2 beds 2 baths1,490 sq. ft.
$349,900Pending2 beds 2 baths1,490 sq. ft.5 Killeen Drive, Fairport, NY 14450
MLS# R1653032Listed by: HOWARD HANNA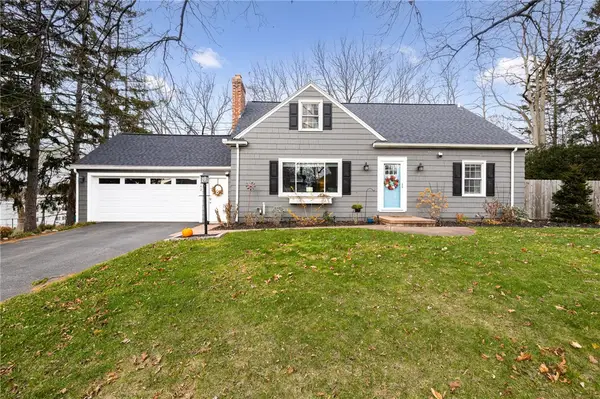 $389,000Pending3 beds 2 baths1,911 sq. ft.
$389,000Pending3 beds 2 baths1,911 sq. ft.942 Whitney Road W, Fairport, NY 14450
MLS# R1652996Listed by: TRU AGENT REAL ESTATE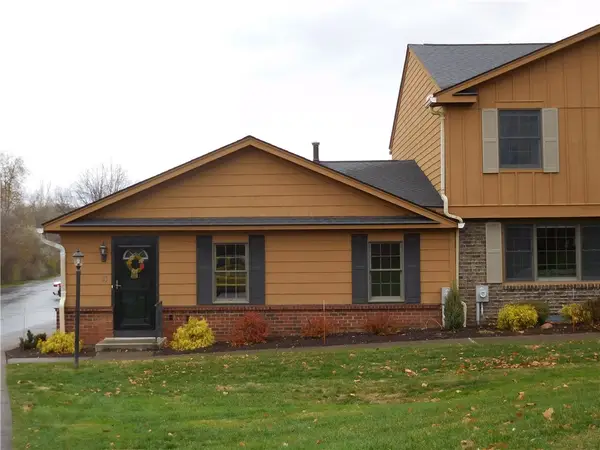 $350,000Active3 beds 2 baths1,331 sq. ft.
$350,000Active3 beds 2 baths1,331 sq. ft.11 Huxley Way, Fairport, NY 14450
MLS# R1652541Listed by: HOWARD HANNA $299,000Pending4 beds 3 baths2,240 sq. ft.
$299,000Pending4 beds 3 baths2,240 sq. ft.528 Moseley Road, Fairport, NY 14450
MLS# R1651754Listed by: RED BARN PROPERTIES
