4 Parkland Drive, Fairport, NY 14450
Local realty services provided by:HUNT Real Estate ERA

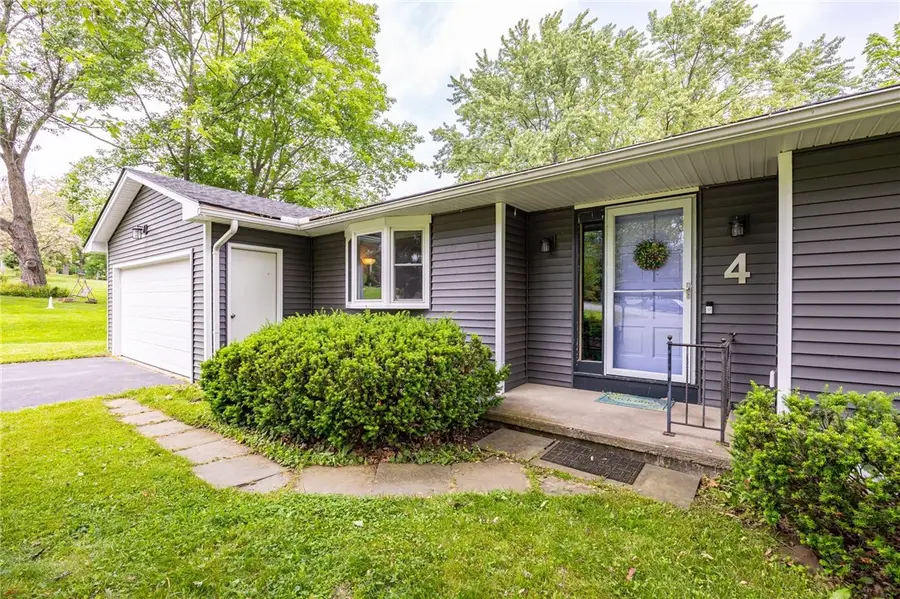
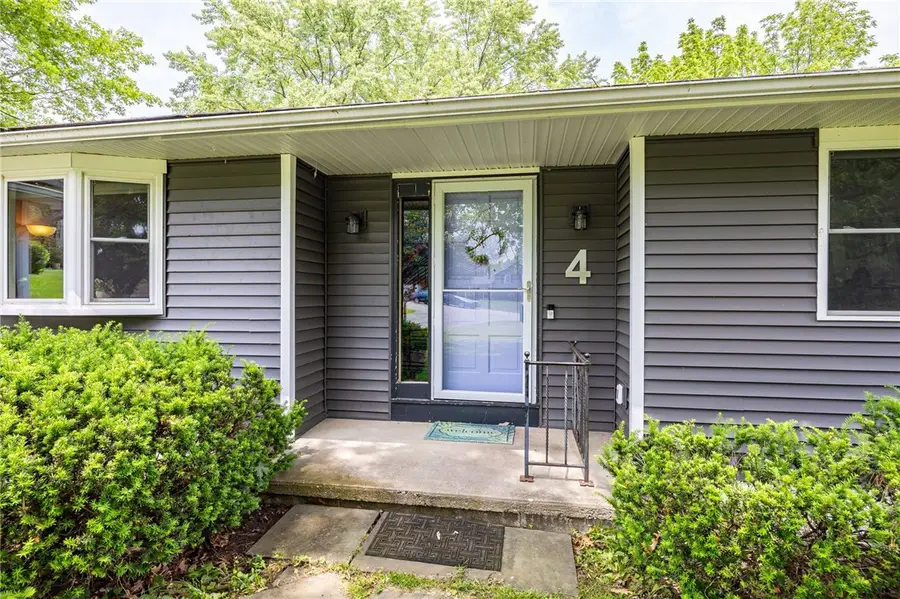
4 Parkland Drive,Fairport, NY 14450
$275,000
- 3 Beds
- 2 Baths
- 1,462 sq. ft.
- Single family
- Pending
Listed by:silvia m. deutsch
Office:re/max realty group
MLS#:R1620260
Source:NY_GENRIS
Price summary
- Price:$275,000
- Price per sq. ft.:$188.1
About this home
Looking for one level living in Fairport, check out this terrific Ranch located on a great 0.38 acre lot with private back yard. You will love the long list of recent upgrades and improvements. Great curb appeal starts with the new low maintenance siding, exterior lights and new roof installed in 2023. Replacement vinyl windows with added bay window in dining and living rooms also added in 2023. Spacious foyer welcomes with laminate flooring which continues through-out living space and kitchen. Spacious living room open to the completely remodeled kitchen (2018) with large island, glass tile back splash, granite counters, modern lighting and stainless steel appliances. Dishwasher new 2025, other major appliances 2018. Walk in pantry could easily be converted to first floor laundry. French door from kitchen to large, low maintenance deck with vinyl railing and 2 year new hot tub remains. Dining room w/ built in cabinet and bay window. Family room w/ fireplace and sliding doors to the deck adds living space. Since there is a newly remodeled bath adjacent, this room can also serve as bedroom suite, a walk in closet is incl. On the opposite side of the home you will find 3 bedrooms and updated bath with large vanity and walk-in tub. Coat closet and large linen closet in hallway. Full basement with walk out and laundry area, washer and dryer remain. Accessibility features include ramp through garage and up the back deck, automatic door through garage. Big ticket, costly home improvements already taken care of. New owners can decorate, paint and polish this Gem and enjoy the proximity to Trolly Trail, Perinton Community Center, Canal, Village and High School. "Second Chances Don’t Last Long—Schedule Your Showing Today! Delayed negotiations offers due Monday 7.14. at Noon.
Contact an agent
Home facts
- Year built:1969
- Listing Id #:R1620260
- Added:39 day(s) ago
- Updated:August 16, 2025 at 07:27 AM
Rooms and interior
- Bedrooms:3
- Total bathrooms:2
- Full bathrooms:2
- Living area:1,462 sq. ft.
Heating and cooling
- Cooling:Central Air
- Heating:Electric, Forced Air, Gas
Structure and exterior
- Roof:Shingle
- Year built:1969
- Building area:1,462 sq. ft.
- Lot area:0.38 Acres
Utilities
- Water:Connected, Public, Water Connected
- Sewer:Connected, Sewer Connected
Finances and disclosures
- Price:$275,000
- Price per sq. ft.:$188.1
- Tax amount:$6,857
New listings near 4 Parkland Drive
- New
 $295,000Active4 beds 3 baths1,776 sq. ft.
$295,000Active4 beds 3 baths1,776 sq. ft.329 Lyndon Rd, Fairport, NY 14450
MLS# R1629454Listed by: HOWARD HANNA - New
 $399,900Active4 beds 3 baths1,776 sq. ft.
$399,900Active4 beds 3 baths1,776 sq. ft.28 Old Post Road, Fairport, NY 14450
MLS# R1630807Listed by: HOWARD HANNA - Open Sun, 12 to 1:30pmNew
 $579,900Active2 beds 2 baths1,732 sq. ft.
$579,900Active2 beds 2 baths1,732 sq. ft.640 Jefferson Avenue #B-2, Fairport, NY 14450
MLS# R1630639Listed by: HOWARD HANNA - Open Sun, 1 to 3pmNew
 $249,900Active4 beds 3 baths2,116 sq. ft.
$249,900Active4 beds 3 baths2,116 sq. ft.35 Blackwatch Trail, Fairport, NY 14450
MLS# B1630363Listed by: HOWARD HANNA WNY INC. - New
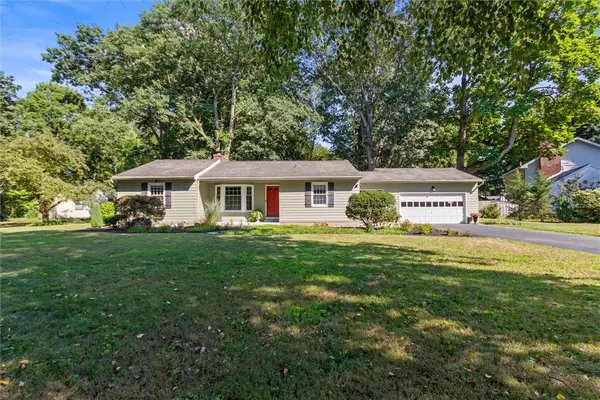 $304,900Active3 beds 2 baths1,242 sq. ft.
$304,900Active3 beds 2 baths1,242 sq. ft.38 Crescent Road, Fairport, NY 14450
MLS# R1630562Listed by: RE/MAX REALTY GROUP - New
 $150,000Active2 beds 2 baths1,168 sq. ft.
$150,000Active2 beds 2 baths1,168 sq. ft.6 Canterbury Court, Fairport, NY 14450
MLS# R1628855Listed by: KELLER WILLIAMS REALTY GREATER ROCHESTER - New
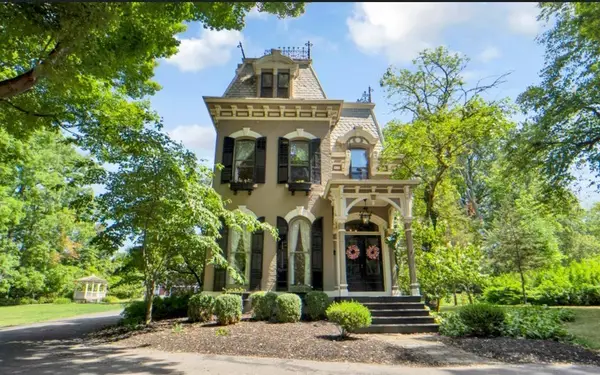 $1,089,000Active4 beds 3 baths3,648 sq. ft.
$1,089,000Active4 beds 3 baths3,648 sq. ft.187 S Main Street, Fairport, NY 14450
MLS# R1628550Listed by: ELYSIAN HOMES BY MARK SIWIEC AND ASSOCIATES - New
 $589,900Active5 beds 4 baths3,262 sq. ft.
$589,900Active5 beds 4 baths3,262 sq. ft.10 Mildenhall Ridge, Fairport, NY 14450
MLS# R1628222Listed by: HOWARD HANNA - New
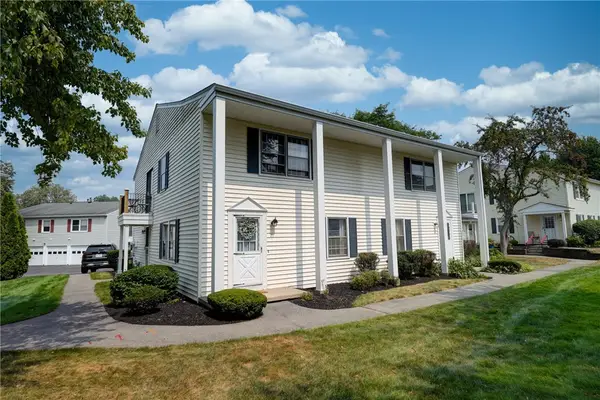 $214,900Active2 beds 1 baths840 sq. ft.
$214,900Active2 beds 1 baths840 sq. ft.21 Heron Way S, Fairport, NY 14450
MLS# R1629440Listed by: RE/MAX REALTY GROUP - New
 Listed by ERA$299,000Active3 beds 4 baths1,856 sq. ft.
Listed by ERA$299,000Active3 beds 4 baths1,856 sq. ft.41 Cambridge Court, Fairport, NY 14450
MLS# R1629152Listed by: HUNT REAL ESTATE ERA/COLUMBUS
