41 Sandle Drive, Fairport, NY 14450
Local realty services provided by:ERA Team VP Real Estate
41 Sandle Drive,Fairport, NY 14450
$400,000
- 2 Beds
- 2 Baths
- - sq. ft.
- Single family
- Sold
Listed by: stephen cass
Office: re/max realty group
MLS#:R1645472
Source:NY_GENRIS
Sorry, we are unable to map this address
Price summary
- Price:$400,000
About this home
Welcome to this sprawling ranch-style home, perfect for those seeking first-floor living and a flexible floor plan. Originally a three-bedroom layout, the sellers have thoughtfully reimagined the space by combining two bedrooms and adding a 16' x 20' addition to create a massive primary suite. This incredible retreat features a large ensuite bathroom, walk-in closet, and a first-floor laundry room. Should a buyer wish to convert it back to a three-bedroom home, it would require only the simple addition of one wall and a door.
The home offers two spacious living rooms, one with a wood-burning fireplace that opens to a bright three-season sunroom (new windows to be installed prior to closing, on order) overlooking the private backyard with no rear neighbors. The formal dining room provides the perfect setting for gatherings, while the updated guest bathroom adds modern appeal. Additional highlights include a full basement that could easily be finished for more living space, refinished hardwood floors, additional blown in insulation, an attached two-car garage with new overhand and fire rated passage door, new furnace and AC, and newer windows throughout. This home combines comfort, versatility, and thoughtful updates ready for its next steward to enjoy! Delayed Negotiations until Thursday 10/30 at 11AM.
Contact an agent
Home facts
- Year built:1967
- Listing ID #:R1645472
- Added:66 day(s) ago
- Updated:December 31, 2025 at 07:17 AM
Rooms and interior
- Bedrooms:2
- Total bathrooms:2
- Full bathrooms:2
Heating and cooling
- Cooling:Central Air
- Heating:Forced Air, Gas
Structure and exterior
- Roof:Asphalt, Shingle
- Year built:1967
Utilities
- Water:Connected, Public, Water Connected
- Sewer:Septic Tank
Finances and disclosures
- Price:$400,000
- Tax amount:$6,315
New listings near 41 Sandle Drive
 $169,900Pending2 beds 1 baths924 sq. ft.
$169,900Pending2 beds 1 baths924 sq. ft.7 Falcon Lane W, Fairport, NY 14450
MLS# R1654024Listed by: BLAIN REALTY, INC.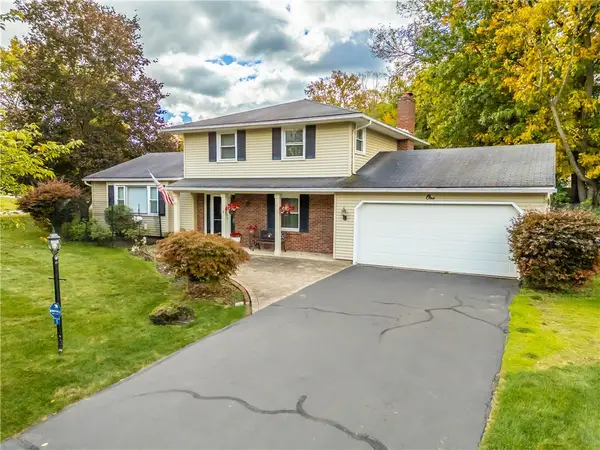 $349,900Pending4 beds 3 baths1,883 sq. ft.
$349,900Pending4 beds 3 baths1,883 sq. ft.1 Cypress Circle, Fairport, NY 14450
MLS# R1652999Listed by: HOWARD HANNA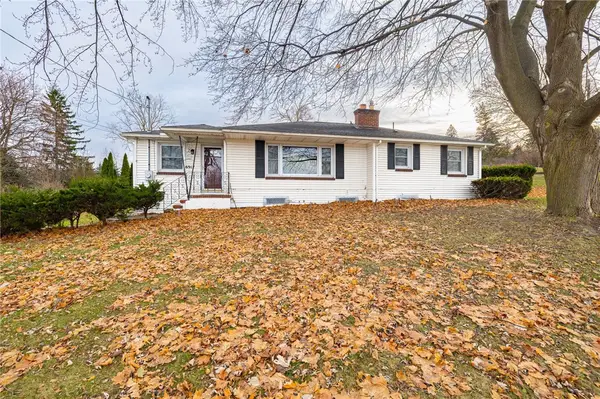 $199,900Pending3 beds 2 baths1,920 sq. ft.
$199,900Pending3 beds 2 baths1,920 sq. ft.6917 Pittsford Palmyra Road, Fairport, NY 14450
MLS# R1651041Listed by: KELLER WILLIAMS REALTY GREATER ROCHESTER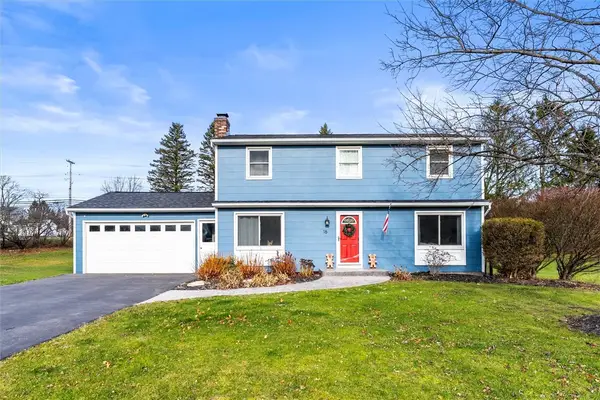 $374,900Active3 beds 3 baths1,632 sq. ft.
$374,900Active3 beds 3 baths1,632 sq. ft.16 Mount Vernon Circle, Fairport, NY 14450
MLS# R1653245Listed by: SHARON QUATAERT REALTY $374,900Pending4 beds 3 baths1,776 sq. ft.
$374,900Pending4 beds 3 baths1,776 sq. ft.25 Brookside Drive, Fairport, NY 14450
MLS# R1652590Listed by: RE/MAX PLUS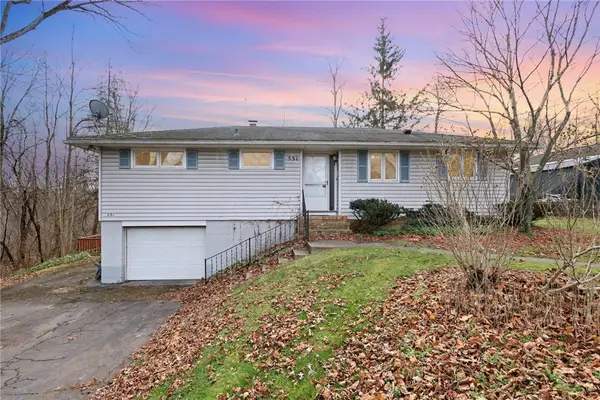 $249,900Active3 beds 2 baths1,142 sq. ft.
$249,900Active3 beds 2 baths1,142 sq. ft.531 Macedon Center Road, Fairport, NY 14450
MLS# R1653084Listed by: HOWARD HANNA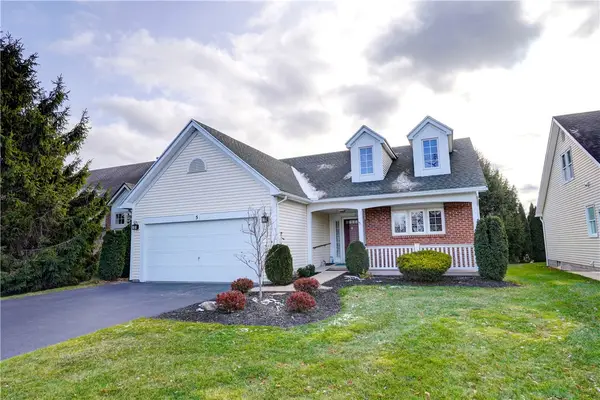 $349,900Pending2 beds 2 baths1,490 sq. ft.
$349,900Pending2 beds 2 baths1,490 sq. ft.5 Killeen Drive, Fairport, NY 14450
MLS# R1653032Listed by: HOWARD HANNA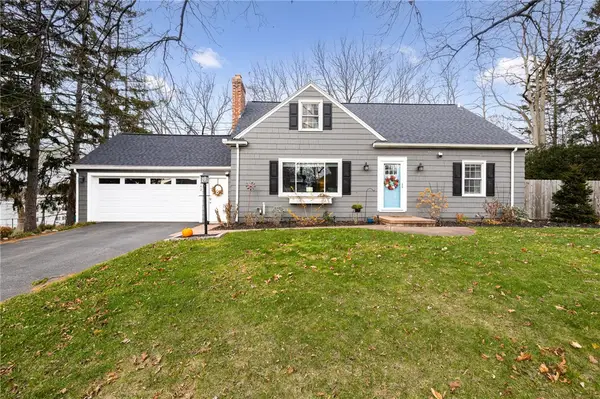 $389,000Pending3 beds 2 baths1,911 sq. ft.
$389,000Pending3 beds 2 baths1,911 sq. ft.942 Whitney Road W, Fairport, NY 14450
MLS# R1652996Listed by: TRU AGENT REAL ESTATE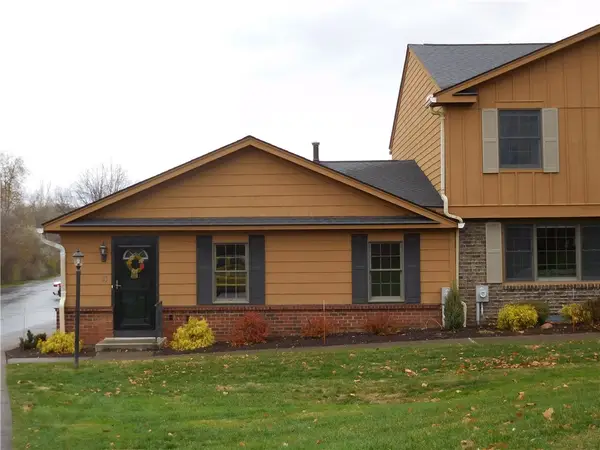 $350,000Active3 beds 2 baths1,331 sq. ft.
$350,000Active3 beds 2 baths1,331 sq. ft.11 Huxley Way, Fairport, NY 14450
MLS# R1652541Listed by: HOWARD HANNA $299,000Pending4 beds 3 baths2,240 sq. ft.
$299,000Pending4 beds 3 baths2,240 sq. ft.528 Moseley Road, Fairport, NY 14450
MLS# R1651754Listed by: RED BARN PROPERTIES
