43 Lyndon Road, Fairport, NY 14450
Local realty services provided by:ERA Team VP Real Estate
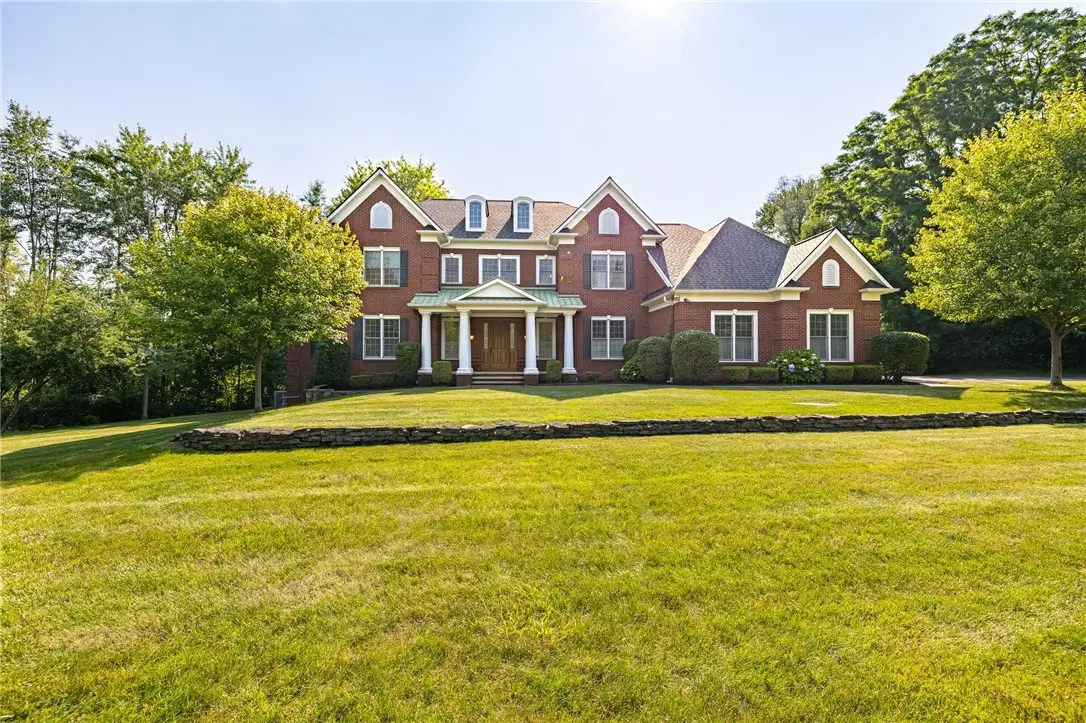

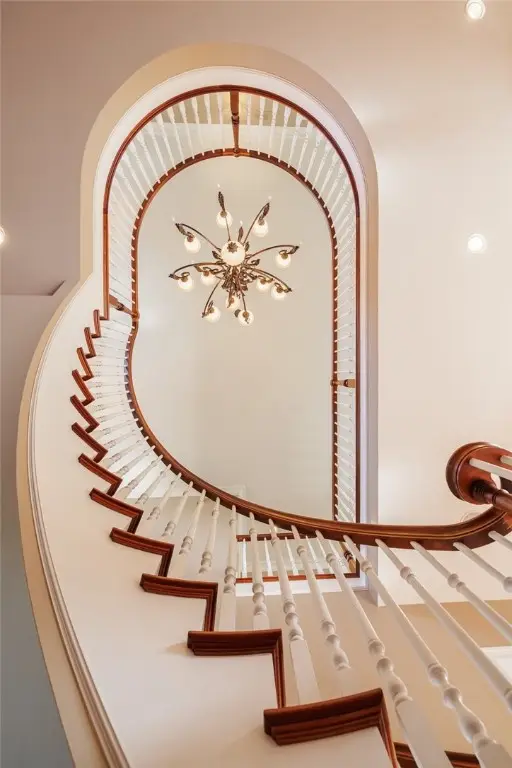
43 Lyndon Road,Fairport, NY 14450
$1,500,000
- 5 Beds
- 5 Baths
- 6,038 sq. ft.
- Single family
- Active
Listed by:derek heerkens
Office:re/max plus
MLS#:R1614191
Source:NY_GENRIS
Price summary
- Price:$1,500,000
- Price per sq. ft.:$248.43
About this home
YOU PULL UP TO YOUR ESTATE: A PERFECT 7 ACRES OF SERENITY. SECLUDED FROM THE STREET AND PEOPLE. YOU DROP YOUR BAGS AND GO INSIDE. GREETED BY A 2 STORY FOYER AND DRAMATIC GRAND STAIRCASE. LIGHT POURS IN YOUR OVERSIZED LIVING ROOM. A TRUE ENTERTAINERS DREAM. HOSTING DINNER PARTIES FROM YOUR FRONT FORMAL LIVING ROOM. WALK IN PANTRY. CHEFS KITCHEN WITH EAT IN AND FAMILY ROOM PERFECT FOR KICKING YOUR FEET UP AFTER A LONG DAY. EXIT ONTO YOUR PRIVATE BALCONY OVERLOOKING YOUR GROUNDS INCLUDING PAVERED LOWER LEVEL WITH BUILT IN GRILLING AREA THAT WELCOMES YOU TO YOUR POOL. THE ONLY THING YOU HEAR IS THE SIP OF YOUR DRINK AND BIRDS CHIRPING A FINE MELODY. BACK INSIDE YOU ENTER INTO YOUR FIRST LEVEL PRIMARY SUITE. HIS & HERS CLOSETS IN THE ENSUITE WITH SOAKER TUB. WALK UP YOUR CURVED GRAND STAIRCASE AS IT ENTERS INTO A SPACIOUS & OPEN SECOND LEVEL LIVING AREA INCLUDING 3 BEDROOMS, 2 FULL BATHROOMS, & BONUS LOUNGE SPACE WITH WET BAR FOR THOSE MOVIE NIGHTS AND/OR GAMING AREA. BACK DOWN THE SECONDARY STAIRWAY LEADS TO FIRST FLOOR LAUNDRY & MUDROOM. YOU TAKE A SECOND AND DECIDE TO HEAD DOWN TO THE FULLY FINISHED WALK OUT BASEMENT. TILED AND PERFECT FOR THOSE POOL DAYS WITH WET BARE FEET YOU FIND A FULL KITCHEN FOR SNACKS & GRILLING DINNERS OUT BACK. LIVING ROOM, FULL BATH TO WASH OFF, & BEDROOM SCREAMS IN LAW OPPORTUNITY OR JUST A SPOT FOR THOSE OUT OF TOWN GUESTS. TRUE HIGH END ESTATE LIVING. MAKE THIS THE BEST DECISION YET.
Contact an agent
Home facts
- Year built:2005
- Listing Id #:R1614191
- Added:39 day(s) ago
- Updated:August 16, 2025 at 02:54 PM
Rooms and interior
- Bedrooms:5
- Total bathrooms:5
- Full bathrooms:4
- Half bathrooms:1
- Living area:6,038 sq. ft.
Heating and cooling
- Cooling:Central Air, Zoned
- Heating:Forced Air, Gas, Zoned
Structure and exterior
- Roof:Shingle
- Year built:2005
- Building area:6,038 sq. ft.
- Lot area:7.21 Acres
Schools
- High school:Fairport Senior High
- Middle school:Johanna Perrin Middle
- Elementary school:Northside
Utilities
- Water:Connected, Public, Water Connected
- Sewer:Connected, Sewer Connected
Finances and disclosures
- Price:$1,500,000
- Price per sq. ft.:$248.43
- Tax amount:$30,052
New listings near 43 Lyndon Road
- New
 $295,000Active4 beds 3 baths1,776 sq. ft.
$295,000Active4 beds 3 baths1,776 sq. ft.329 Lyndon Rd, Fairport, NY 14450
MLS# R1629454Listed by: HOWARD HANNA - New
 $399,900Active4 beds 3 baths1,776 sq. ft.
$399,900Active4 beds 3 baths1,776 sq. ft.28 Old Post Road, Fairport, NY 14450
MLS# R1630807Listed by: HOWARD HANNA - Open Sun, 12 to 1:30pmNew
 $579,900Active2 beds 2 baths1,732 sq. ft.
$579,900Active2 beds 2 baths1,732 sq. ft.640 Jefferson Avenue #B-2, Fairport, NY 14450
MLS# R1630639Listed by: HOWARD HANNA - Open Sun, 1 to 3pmNew
 $249,900Active4 beds 3 baths2,116 sq. ft.
$249,900Active4 beds 3 baths2,116 sq. ft.35 Blackwatch Trail, Fairport, NY 14450
MLS# B1630363Listed by: HOWARD HANNA WNY INC. - New
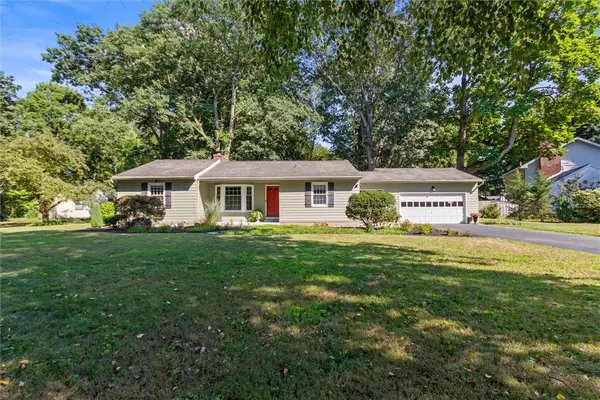 $304,900Active3 beds 2 baths1,242 sq. ft.
$304,900Active3 beds 2 baths1,242 sq. ft.38 Crescent Road, Fairport, NY 14450
MLS# R1630562Listed by: RE/MAX REALTY GROUP - New
 $150,000Active2 beds 2 baths1,168 sq. ft.
$150,000Active2 beds 2 baths1,168 sq. ft.6 Canterbury Court, Fairport, NY 14450
MLS# R1628855Listed by: KELLER WILLIAMS REALTY GREATER ROCHESTER - New
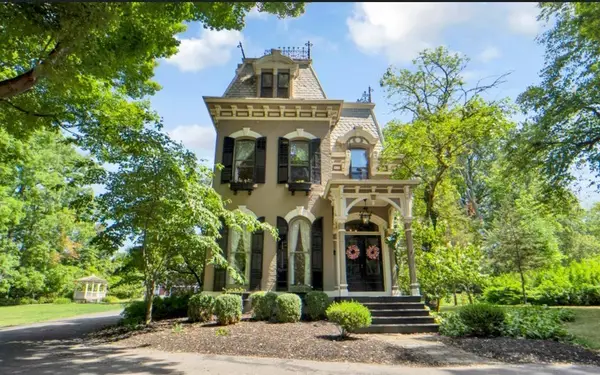 $1,089,000Active4 beds 3 baths3,648 sq. ft.
$1,089,000Active4 beds 3 baths3,648 sq. ft.187 S Main Street, Fairport, NY 14450
MLS# R1628550Listed by: ELYSIAN HOMES BY MARK SIWIEC AND ASSOCIATES - New
 $589,900Active5 beds 4 baths3,262 sq. ft.
$589,900Active5 beds 4 baths3,262 sq. ft.10 Mildenhall Ridge, Fairport, NY 14450
MLS# R1628222Listed by: HOWARD HANNA - New
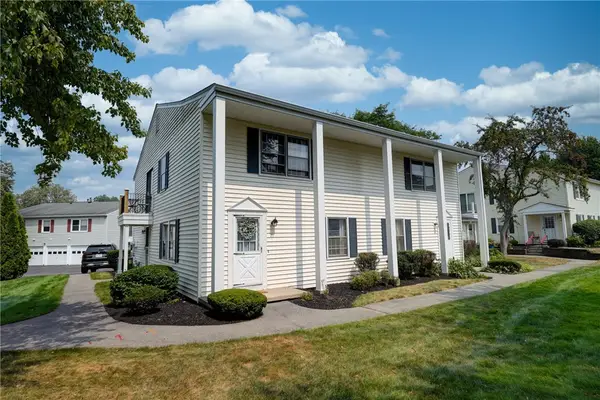 $214,900Active2 beds 1 baths840 sq. ft.
$214,900Active2 beds 1 baths840 sq. ft.21 Heron Way S, Fairport, NY 14450
MLS# R1629440Listed by: RE/MAX REALTY GROUP - New
 Listed by ERA$299,000Active3 beds 4 baths1,856 sq. ft.
Listed by ERA$299,000Active3 beds 4 baths1,856 sq. ft.41 Cambridge Court, Fairport, NY 14450
MLS# R1629152Listed by: HUNT REAL ESTATE ERA/COLUMBUS
