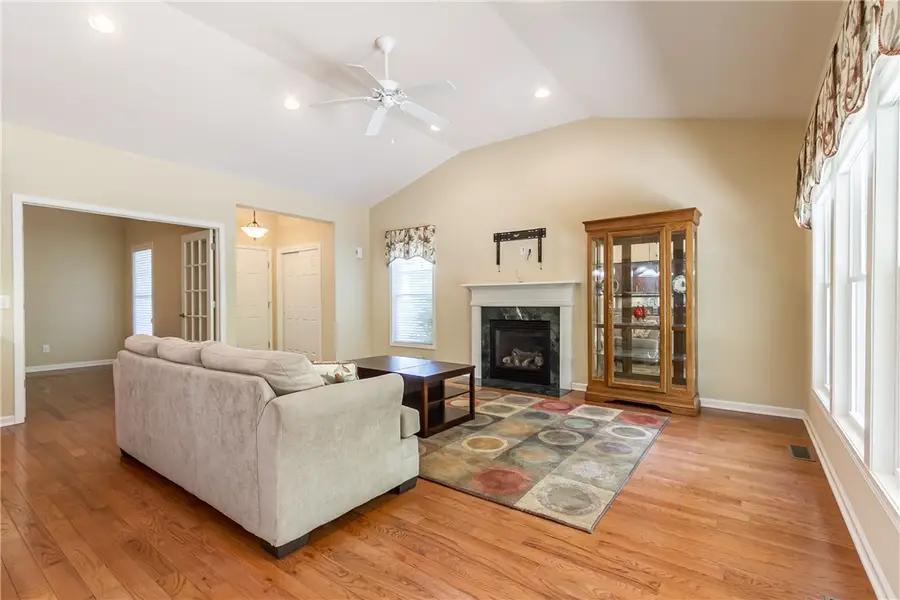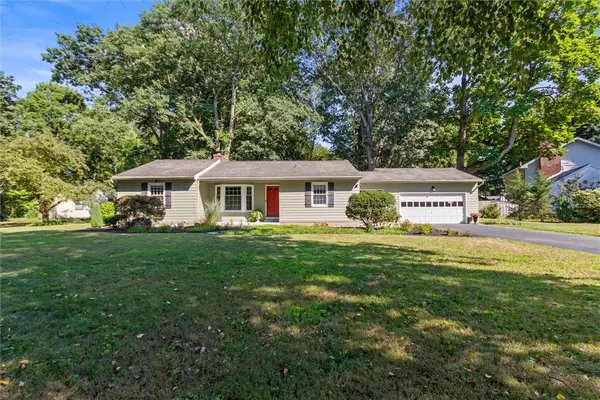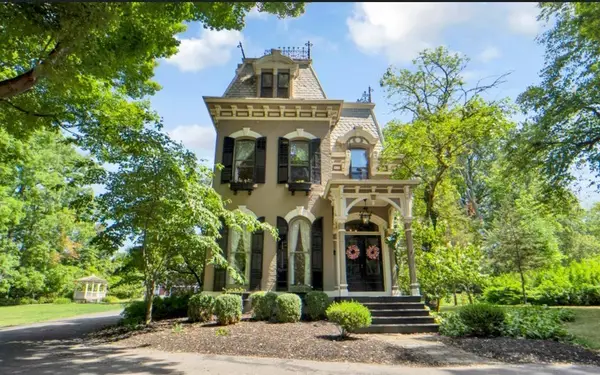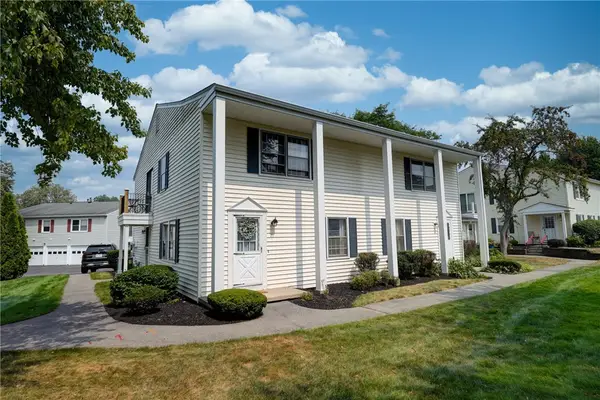63 Balmoral Drive, Fairport, NY 14450
Local realty services provided by:ERA Team VP Real Estate



Listed by:stephen e. wrobbel
Office:howard hanna
MLS#:R1617232
Source:NY_GENRIS
Price summary
- Price:$419,900
- Price per sq. ft.:$241.46
- Monthly HOA dues:$390
About this home
THIS is the ONE you have been waiting for!! Enjoy worry-free living in this completely ONE LEVEL 2Bd, 2Ba End Unit townhome offering the comfort of a ranch style home with the convenience of low maintenance!!! Featuring an OPEN CONCEPT Great Room/Kitchen area with an impressive vaulted ceiling, recessed lighting and engineered hardwood flooring throughout. The Family room area offers lots of natural light from large windows and features a cozy gas fireplace. The Kitchen features granite countertops, matching stainless appliances, a walk-in pantry and an impressive island with breakfast bar, wine chiller and plenty of storage. Dining area overlooks the private backyard and wooded area with a sliding glass door leading to the serene covered deck and patio! Just in time to enjoy the summer weather!! Off the Family room are French doors leading to a generously sized Den/Study complete with built-in desk and shelving. Primary suite offers a large room with a walk-in closet, ceiling fan and a Full bath with tile flooring, a double vanity and a shower stall! You will also find a 2nd Bedroom, a 2nd Full bath with tub & a 1st Floor Laundry room. The 12 course basement offers plenty of storage and the opportunity for additional living space. Attached 2 car garage. Amazing community which regularly hosts events at the Arbor Ridge Lodge. Enjoy Mahjong, book clubs, quilting or reserve it for your private affair. Penfield Schools!! HOA is $390/month. Convenient to Wegmans, shops & restaurants. Showings begin at the FIRST OPEN HOUSE Thursday 6/26 from 4:30-6pm. SECOND OPEN House Saturday 6/28 from 12-2pm. Delayed Negotiations with offers due by Tuesday 7/1 at 12pm.
Contact an agent
Home facts
- Year built:2011
- Listing Id #:R1617232
- Added:52 day(s) ago
- Updated:August 16, 2025 at 07:27 AM
Rooms and interior
- Bedrooms:2
- Total bathrooms:2
- Full bathrooms:2
- Living area:1,739 sq. ft.
Heating and cooling
- Cooling:Central Air
- Heating:Forced Air, Gas
Structure and exterior
- Roof:Asphalt, Shingle
- Year built:2011
- Building area:1,739 sq. ft.
- Lot area:0.08 Acres
Utilities
- Water:Connected, Public, Water Connected
- Sewer:Connected, Sewer Connected
Finances and disclosures
- Price:$419,900
- Price per sq. ft.:$241.46
- Tax amount:$11,751
New listings near 63 Balmoral Drive
- New
 $295,000Active4 beds 3 baths1,776 sq. ft.
$295,000Active4 beds 3 baths1,776 sq. ft.329 Lyndon Rd, Fairport, NY 14450
MLS# R1629454Listed by: HOWARD HANNA - New
 $399,900Active4 beds 3 baths1,776 sq. ft.
$399,900Active4 beds 3 baths1,776 sq. ft.28 Old Post Road, Fairport, NY 14450
MLS# R1630807Listed by: HOWARD HANNA - Open Sun, 12 to 1:30pmNew
 $579,900Active2 beds 2 baths1,732 sq. ft.
$579,900Active2 beds 2 baths1,732 sq. ft.640 Jefferson Avenue #B-2, Fairport, NY 14450
MLS# R1630639Listed by: HOWARD HANNA - Open Sun, 1 to 3pmNew
 $249,900Active4 beds 3 baths2,116 sq. ft.
$249,900Active4 beds 3 baths2,116 sq. ft.35 Blackwatch Trail, Fairport, NY 14450
MLS# B1630363Listed by: HOWARD HANNA WNY INC. - New
 $304,900Active3 beds 2 baths1,242 sq. ft.
$304,900Active3 beds 2 baths1,242 sq. ft.38 Crescent Road, Fairport, NY 14450
MLS# R1630562Listed by: RE/MAX REALTY GROUP - New
 $150,000Active2 beds 2 baths1,168 sq. ft.
$150,000Active2 beds 2 baths1,168 sq. ft.6 Canterbury Court, Fairport, NY 14450
MLS# R1628855Listed by: KELLER WILLIAMS REALTY GREATER ROCHESTER - New
 $1,089,000Active4 beds 3 baths3,648 sq. ft.
$1,089,000Active4 beds 3 baths3,648 sq. ft.187 S Main Street, Fairport, NY 14450
MLS# R1628550Listed by: ELYSIAN HOMES BY MARK SIWIEC AND ASSOCIATES - New
 $589,900Active5 beds 4 baths3,262 sq. ft.
$589,900Active5 beds 4 baths3,262 sq. ft.10 Mildenhall Ridge, Fairport, NY 14450
MLS# R1628222Listed by: HOWARD HANNA - New
 $214,900Active2 beds 1 baths840 sq. ft.
$214,900Active2 beds 1 baths840 sq. ft.21 Heron Way S, Fairport, NY 14450
MLS# R1629440Listed by: RE/MAX REALTY GROUP - New
 Listed by ERA$299,000Active3 beds 4 baths1,856 sq. ft.
Listed by ERA$299,000Active3 beds 4 baths1,856 sq. ft.41 Cambridge Court, Fairport, NY 14450
MLS# R1629152Listed by: HUNT REAL ESTATE ERA/COLUMBUS
