86 Broxbourne Drive, Fairport, NY 14450
Local realty services provided by:HUNT Real Estate ERA
Listed by:
- Amber Palermo(585) 410 - 2822HUNT Real Estate ERA
MLS#:R1648814
Source:NY_GENRIS
Price summary
- Price:$184,900
- Price per sq. ft.:$181.27
- Monthly HOA dues:$45
About this home
Welcome to 86 Broxbourne Dr! Beautifully updated and rare end unit, move-in-ready townhouse located in the highly desirable Fairport School District and powered by sought-after Fairport Electric. Moments away from the Erie canal, highway, the Fairport Village Cannery, and all the area's newest restaurants and attractions, this home offers an unbeatable location with every convenience at your fingertips. Inside you'll love the open concept and fresh renovated feel. The new kitchen shines with modern finishes, while the newer slider opens to a spacious, recently stained deck-ideal for hosting gatherings and unwinding. This two-bedroom home features a partially finished lower level for extra living space, along with additional updates including a new driveway and new furnace for peace of mind. Generous bedrooms, impressive storage solutions, and great natural light. This is an exceptional opportunity to own a stylish and updated townhouse in one of Fairport's most desirable areas, and nothing left to do but move in! Negotiations November 11, 2025, offers due at 12pm.
Contact an agent
Home facts
- Year built:1989
- Listing ID #:R1648814
- Added:55 day(s) ago
- Updated:December 31, 2025 at 08:44 AM
Rooms and interior
- Bedrooms:2
- Total bathrooms:2
- Full bathrooms:1
- Half bathrooms:1
- Living area:1,020 sq. ft.
Heating and cooling
- Cooling:Central Air, Heat Pump
- Heating:Electric, Forced Air, Heat Pump
Structure and exterior
- Roof:Asphalt
- Year built:1989
- Building area:1,020 sq. ft.
- Lot area:0.15 Acres
Utilities
- Water:Connected, Public, Water Connected
- Sewer:Connected, Sewer Connected
Finances and disclosures
- Price:$184,900
- Price per sq. ft.:$181.27
- Tax amount:$4,640
New listings near 86 Broxbourne Drive
 $169,900Pending2 beds 1 baths924 sq. ft.
$169,900Pending2 beds 1 baths924 sq. ft.7 Falcon Lane W, Fairport, NY 14450
MLS# R1654024Listed by: BLAIN REALTY, INC.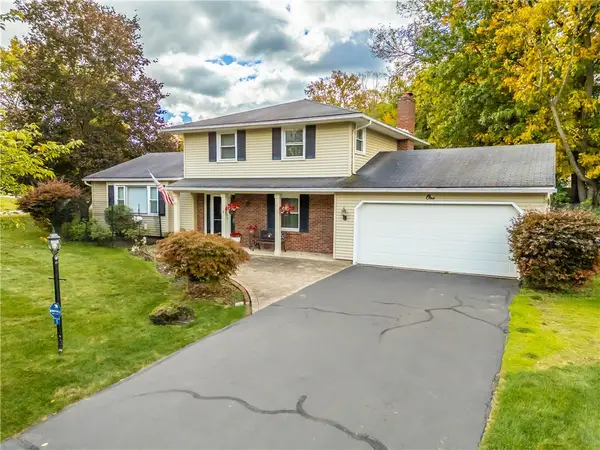 $349,900Pending4 beds 3 baths1,883 sq. ft.
$349,900Pending4 beds 3 baths1,883 sq. ft.1 Cypress Circle, Fairport, NY 14450
MLS# R1652999Listed by: HOWARD HANNA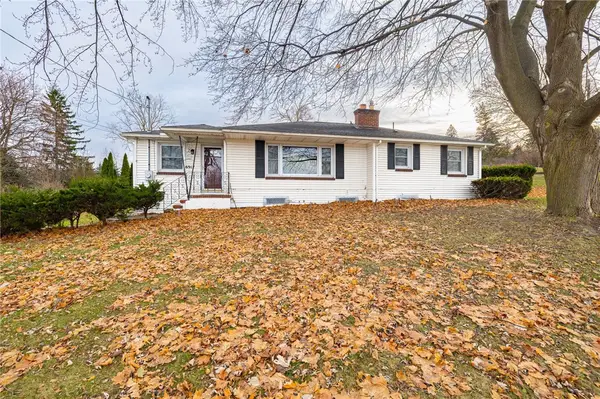 $199,900Pending3 beds 2 baths1,920 sq. ft.
$199,900Pending3 beds 2 baths1,920 sq. ft.6917 Pittsford Palmyra Road, Fairport, NY 14450
MLS# R1651041Listed by: KELLER WILLIAMS REALTY GREATER ROCHESTER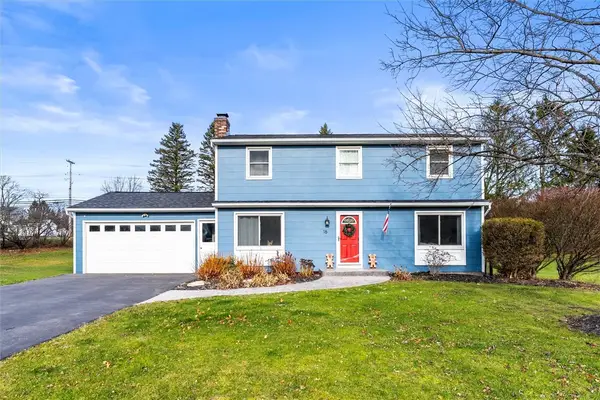 $374,900Active3 beds 3 baths1,632 sq. ft.
$374,900Active3 beds 3 baths1,632 sq. ft.16 Mount Vernon Circle, Fairport, NY 14450
MLS# R1653245Listed by: SHARON QUATAERT REALTY $374,900Pending4 beds 3 baths1,776 sq. ft.
$374,900Pending4 beds 3 baths1,776 sq. ft.25 Brookside Drive, Fairport, NY 14450
MLS# R1652590Listed by: RE/MAX PLUS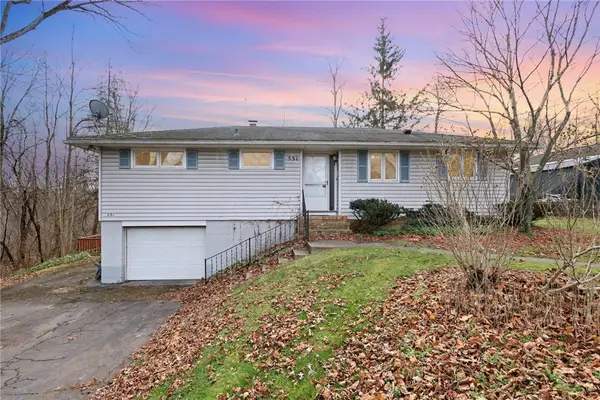 $249,900Active3 beds 2 baths1,142 sq. ft.
$249,900Active3 beds 2 baths1,142 sq. ft.531 Macedon Center Road, Fairport, NY 14450
MLS# R1653084Listed by: HOWARD HANNA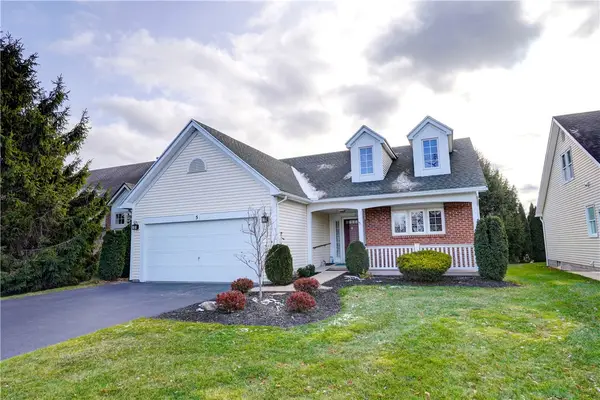 $349,900Pending2 beds 2 baths1,490 sq. ft.
$349,900Pending2 beds 2 baths1,490 sq. ft.5 Killeen Drive, Fairport, NY 14450
MLS# R1653032Listed by: HOWARD HANNA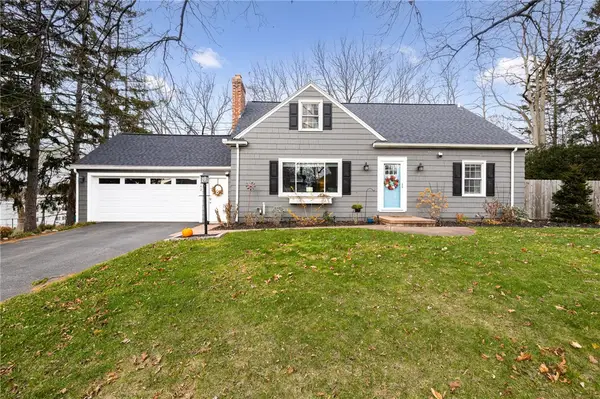 $389,000Pending3 beds 2 baths1,911 sq. ft.
$389,000Pending3 beds 2 baths1,911 sq. ft.942 Whitney Road W, Fairport, NY 14450
MLS# R1652996Listed by: TRU AGENT REAL ESTATE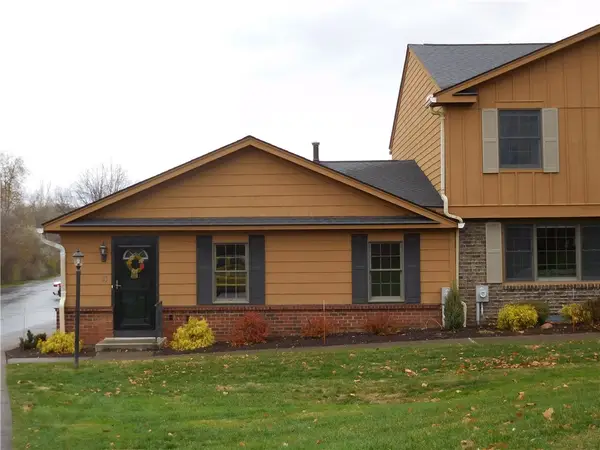 $350,000Active3 beds 2 baths1,331 sq. ft.
$350,000Active3 beds 2 baths1,331 sq. ft.11 Huxley Way, Fairport, NY 14450
MLS# R1652541Listed by: HOWARD HANNA $299,000Pending4 beds 3 baths2,240 sq. ft.
$299,000Pending4 beds 3 baths2,240 sq. ft.528 Moseley Road, Fairport, NY 14450
MLS# R1651754Listed by: RED BARN PROPERTIES
