86 Shagbark, Fairport, NY 14450
Local realty services provided by:ERA Team VP Real Estate
86 Shagbark,Fairport, NY 14450
$385,000
- 4 Beds
- 3 Baths
- - sq. ft.
- Single family
- Sold
Listed by: lisa a. benesh
Office: re/max realty group
MLS#:R1650983
Source:NY_GENRIS
Sorry, we are unable to map this address
Price summary
- Price:$385,000
- Monthly HOA dues:$110
About this home
Discover the warmth and character of this O’Brien-built colonial tucked away on a private drive. Situated in the highly sought-after Round Tree neighborhood, this 4-bed, 2.5-bath home offers spacious living and a layout designed for many lifestyle needs. Enjoy the lovely view of the backyard from the kitchen island/table. Relax by the gas fireplace (ventless) in the spacious family room with sliders out to the spacious deck. Retreat to the private living room for some quiet time. Hardwood floors upstairs (under existing carpet), luxury vinyl/tile on the main level, and a partially finished basement complete with a cedar closet and added storage. The private backyard features a relaxing hot tub—perfect for unwinding after a long day. Residents enjoy access to the neighborhood pool club for just $110/month, which includes use of the pool plus private drive maintenance, plowing, and mailbox upkeep. Additional highlights include walkability to Fairport High School with recreational fields and courts. A wonderful opportunity to make this quality home your own! Delayed Negotiations Tuesday, 11/25 @ 9 pm. Please make life of offer 24 hours.
Contact an agent
Home facts
- Year built:1975
- Listing ID #:R1650983
- Added:39 day(s) ago
- Updated:December 31, 2025 at 07:17 AM
Rooms and interior
- Bedrooms:4
- Total bathrooms:3
- Full bathrooms:2
- Half bathrooms:1
Heating and cooling
- Cooling:Central Air
- Heating:Electric, Forced Air, Gas
Structure and exterior
- Roof:Asphalt
- Year built:1975
Utilities
- Water:Connected, Public, Water Connected
- Sewer:Connected, Sewer Connected
Finances and disclosures
- Price:$385,000
- Tax amount:$7,719
New listings near 86 Shagbark
 $169,900Pending2 beds 1 baths924 sq. ft.
$169,900Pending2 beds 1 baths924 sq. ft.7 Falcon Lane W, Fairport, NY 14450
MLS# R1654024Listed by: BLAIN REALTY, INC.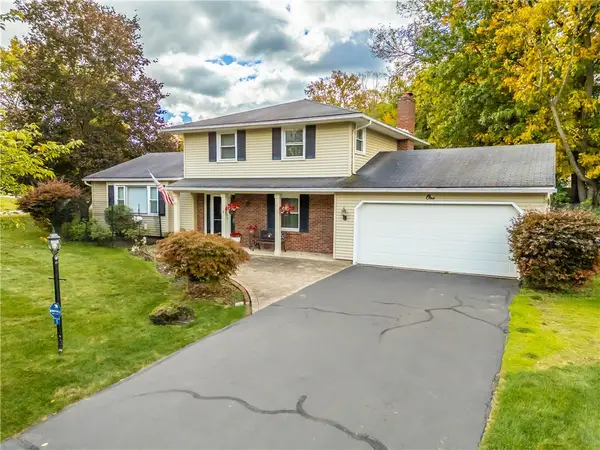 $349,900Pending4 beds 3 baths1,883 sq. ft.
$349,900Pending4 beds 3 baths1,883 sq. ft.1 Cypress Circle, Fairport, NY 14450
MLS# R1652999Listed by: HOWARD HANNA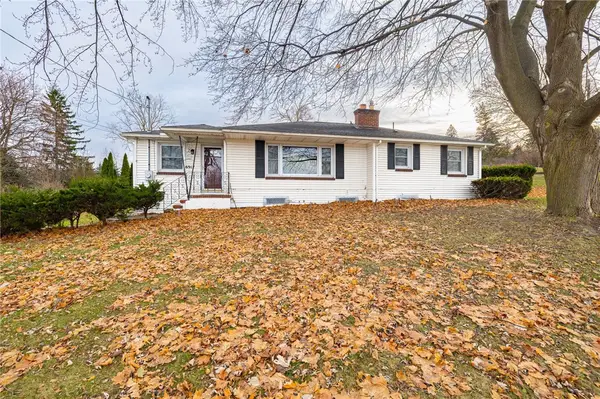 $199,900Pending3 beds 2 baths1,920 sq. ft.
$199,900Pending3 beds 2 baths1,920 sq. ft.6917 Pittsford Palmyra Road, Fairport, NY 14450
MLS# R1651041Listed by: KELLER WILLIAMS REALTY GREATER ROCHESTER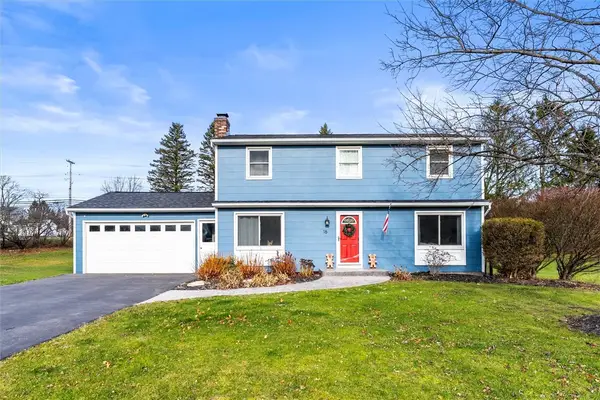 $374,900Active3 beds 3 baths1,632 sq. ft.
$374,900Active3 beds 3 baths1,632 sq. ft.16 Mount Vernon Circle, Fairport, NY 14450
MLS# R1653245Listed by: SHARON QUATAERT REALTY $374,900Pending4 beds 3 baths1,776 sq. ft.
$374,900Pending4 beds 3 baths1,776 sq. ft.25 Brookside Drive, Fairport, NY 14450
MLS# R1652590Listed by: RE/MAX PLUS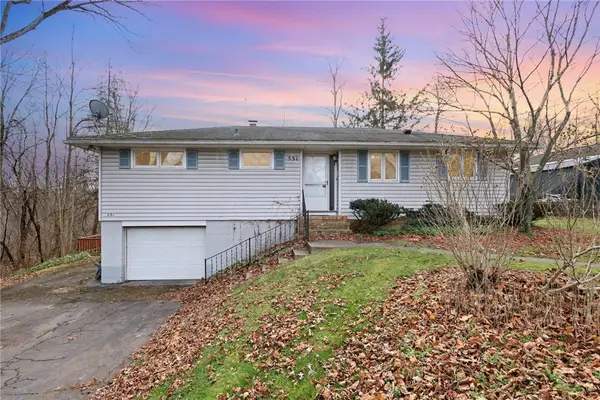 $249,900Active3 beds 2 baths1,142 sq. ft.
$249,900Active3 beds 2 baths1,142 sq. ft.531 Macedon Center Road, Fairport, NY 14450
MLS# R1653084Listed by: HOWARD HANNA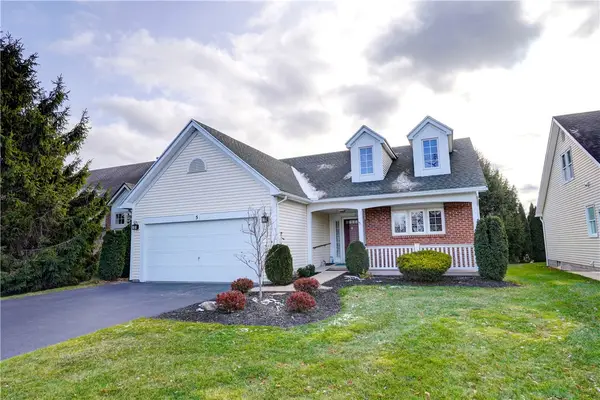 $349,900Pending2 beds 2 baths1,490 sq. ft.
$349,900Pending2 beds 2 baths1,490 sq. ft.5 Killeen Drive, Fairport, NY 14450
MLS# R1653032Listed by: HOWARD HANNA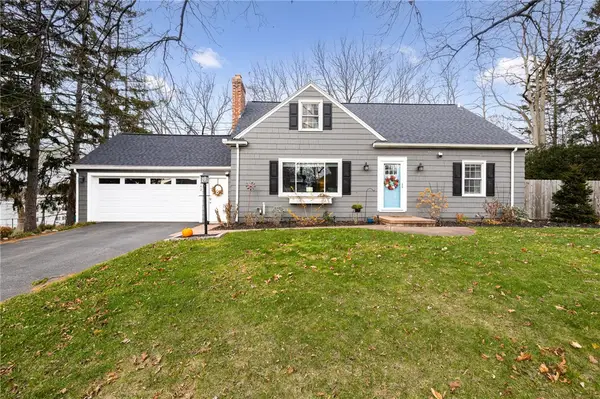 $389,000Pending3 beds 2 baths1,911 sq. ft.
$389,000Pending3 beds 2 baths1,911 sq. ft.942 Whitney Road W, Fairport, NY 14450
MLS# R1652996Listed by: TRU AGENT REAL ESTATE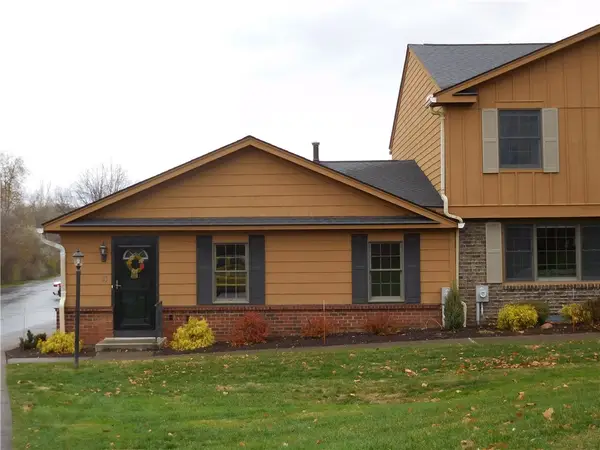 $350,000Active3 beds 2 baths1,331 sq. ft.
$350,000Active3 beds 2 baths1,331 sq. ft.11 Huxley Way, Fairport, NY 14450
MLS# R1652541Listed by: HOWARD HANNA $299,000Pending4 beds 3 baths2,240 sq. ft.
$299,000Pending4 beds 3 baths2,240 sq. ft.528 Moseley Road, Fairport, NY 14450
MLS# R1651754Listed by: RED BARN PROPERTIES
