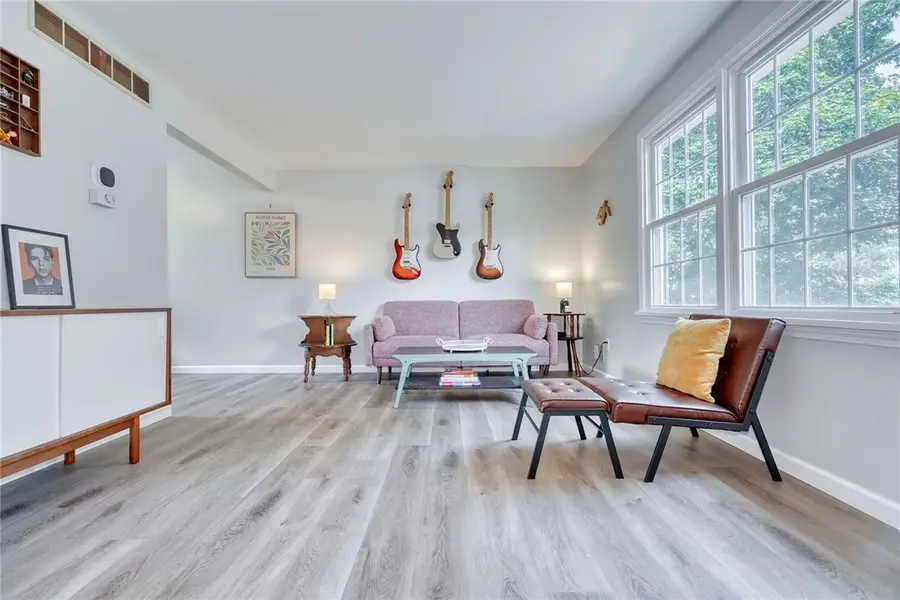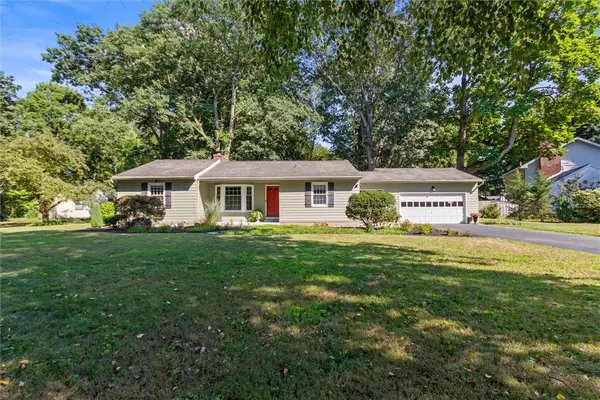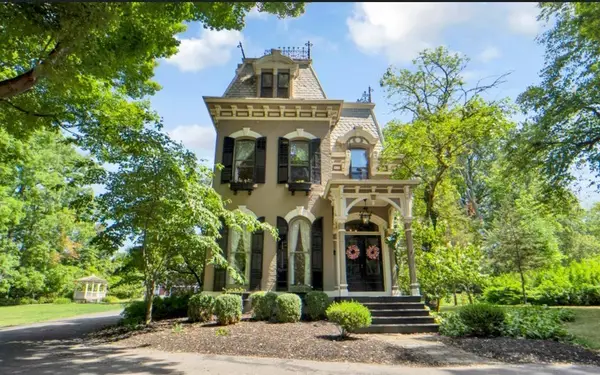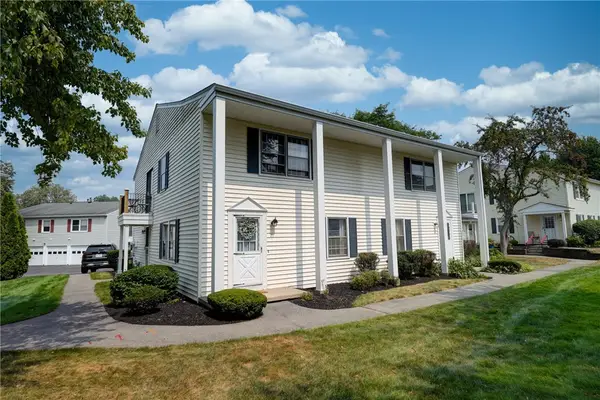9 Aconbury Drive, Fairport, NY 14450
Local realty services provided by:HUNT Real Estate ERA



9 Aconbury Drive,Fairport, NY 14450
$289,900
- 3 Beds
- 2 Baths
- 1,440 sq. ft.
- Single family
- Pending
Listed by:elaine l. flaherty
Office:liberty & lotus properties
MLS#:R1628117
Source:NY_GENRIS
Price summary
- Price:$289,900
- Price per sq. ft.:$201.32
About this home
Fresh. Funky. Ready to Rock Your World! All within a HOP, SKIP and a JUMP to: the Erie Canal, Fairport's Crescent Trail, Perinton Parks/ Greenspace, and Fairport High School. HOP onto the Canal Trail at Lyndon Road for a leisurely, flat, ~15 min bike ride into the Village of Fairport. SKIP all around Fairport High’s athletic fields and Center Park. JUMP onto the Crescent Trail at the Lyndon Road Trailhead for some shinrin-yoku and 10,000 steps. You’ll have plenty of time for recreating, because there’s nothing to do here except move-in and enjoy. Brimming with character. Open and sunlit. Manicured landscaping. 10’ x 20’ paver patio. Vinyl privacy fence. Deep rear lot. Nearly every surface (inside and out) has been updated, upgraded, or improved. Noteworthy improvements include: LVP flooring and new baseboards, fresh, neutral interior paint on walls/ ceilings/ trim, lighting upgrades, commodes, major appliances, insulation, dry locked basement walls, glass block windows (basement), finished basement area, vinyl fence installation, exterior makeover, professional landscaping, ... and more. (Ask your agent to see 2021 "before" photo per MLS #R1460215.) Finished portion of the basement adds approximately 500 sq ft of livable space to this property’s footprint (not captured on public record “total” square footage) - perfect for: recreating, relaxing and sleeping. Fairport Electric. Low energy spend. Don’t let this gem get past you. FOMO is real. Watch the video. Schedule a showing. Linger in the living room. Loiter in the back yard. Dream about the next chapter of your life within these walls. Delayed Negotiations - Monday 08/11/25 @ 1:00 pm.
Contact an agent
Home facts
- Year built:1977
- Listing Id #:R1628117
- Added:10 day(s) ago
- Updated:August 16, 2025 at 07:27 AM
Rooms and interior
- Bedrooms:3
- Total bathrooms:2
- Full bathrooms:2
- Living area:1,440 sq. ft.
Heating and cooling
- Cooling:Central Air, Heat Pump
- Heating:Electric, Heat Pump
Structure and exterior
- Roof:Asphalt
- Year built:1977
- Building area:1,440 sq. ft.
Utilities
- Water:Connected, Public, Water Connected
- Sewer:Connected, Sewer Connected
Finances and disclosures
- Price:$289,900
- Price per sq. ft.:$201.32
- Tax amount:$6,154
New listings near 9 Aconbury Drive
- New
 $295,000Active4 beds 3 baths1,776 sq. ft.
$295,000Active4 beds 3 baths1,776 sq. ft.329 Lyndon Rd, Fairport, NY 14450
MLS# R1629454Listed by: HOWARD HANNA - New
 $399,900Active4 beds 3 baths1,776 sq. ft.
$399,900Active4 beds 3 baths1,776 sq. ft.28 Old Post Road, Fairport, NY 14450
MLS# R1630807Listed by: HOWARD HANNA - Open Sun, 12 to 1:30pmNew
 $579,900Active2 beds 2 baths1,732 sq. ft.
$579,900Active2 beds 2 baths1,732 sq. ft.640 Jefferson Avenue #B-2, Fairport, NY 14450
MLS# R1630639Listed by: HOWARD HANNA - Open Sun, 1 to 3pmNew
 $249,900Active4 beds 3 baths2,116 sq. ft.
$249,900Active4 beds 3 baths2,116 sq. ft.35 Blackwatch Trail, Fairport, NY 14450
MLS# B1630363Listed by: HOWARD HANNA WNY INC. - New
 $304,900Active3 beds 2 baths1,242 sq. ft.
$304,900Active3 beds 2 baths1,242 sq. ft.38 Crescent Road, Fairport, NY 14450
MLS# R1630562Listed by: RE/MAX REALTY GROUP - New
 $150,000Active2 beds 2 baths1,168 sq. ft.
$150,000Active2 beds 2 baths1,168 sq. ft.6 Canterbury Court, Fairport, NY 14450
MLS# R1628855Listed by: KELLER WILLIAMS REALTY GREATER ROCHESTER - New
 $1,089,000Active4 beds 3 baths3,648 sq. ft.
$1,089,000Active4 beds 3 baths3,648 sq. ft.187 S Main Street, Fairport, NY 14450
MLS# R1628550Listed by: ELYSIAN HOMES BY MARK SIWIEC AND ASSOCIATES - New
 $589,900Active5 beds 4 baths3,262 sq. ft.
$589,900Active5 beds 4 baths3,262 sq. ft.10 Mildenhall Ridge, Fairport, NY 14450
MLS# R1628222Listed by: HOWARD HANNA - New
 $214,900Active2 beds 1 baths840 sq. ft.
$214,900Active2 beds 1 baths840 sq. ft.21 Heron Way S, Fairport, NY 14450
MLS# R1629440Listed by: RE/MAX REALTY GROUP - New
 Listed by ERA$299,000Active3 beds 4 baths1,856 sq. ft.
Listed by ERA$299,000Active3 beds 4 baths1,856 sq. ft.41 Cambridge Court, Fairport, NY 14450
MLS# R1629152Listed by: HUNT REAL ESTATE ERA/COLUMBUS
