1504 Osburn Ln Lane, Farmington, NY 14425
Local realty services provided by:ERA Team VP Real Estate
1504 Osburn Ln Lane,Farmington, NY 14425
$778,900
- 4 Beds
- 3 Baths
- 2,891 sq. ft.
- Single family
- Active
Upcoming open houses
- Sat, Jan 1001:00 pm - 05:00 pm
- Sun, Jan 1101:00 pm - 05:00 pm
- Sat, Jan 1701:00 pm - 05:00 pm
Listed by: jillian r heinold
Office: keller williams realty gateway
MLS#:R1656456
Source:NY_GENRIS
Price summary
- Price:$778,900
- Price per sq. ft.:$269.42
About this home
Welcome to 1504 Osburn Lane in Hathaway Corners! Step into just under 3,000 sq ft of beautifully designed living space. From the moment you enter the full front porch, you’ll be greeted by a two-story foyer and a U-shaped hardwood staircase. You will love the yellow birch hardwood floors throughout the first floor and 8-foot doors that enhance the grandeur of the 9-foot ceilings. Explore the home office with custom built-in cabinetry offers the perfect space to work from home in style. The eat-in kitchen is a chef’s dream with dovetail construction, soft-close cabinetry, granite countertops, a ceramic tile backsplash, and stainless steel appliances. A walk-in pantry and first-floor laundry room—with cabinet storage and a washtub sink—add function and convenience. The open-concept living room features a custom-built fireplace and mantle, creating a cozy atmosphere while maintaining flow to the kitchen and sunroom. The sunroom, currently staged as a formal dining room, fills with natural light and opens to a stamped concrete patio.This home is beautifully landscaped and offers thoughtful upgrades throughout. Come experience exceptional design and comfort. Taxes to be determined.
Contact an agent
Home facts
- Year built:2023
- Listing ID #:R1656456
- Added:195 day(s) ago
- Updated:January 05, 2026 at 10:43 PM
Rooms and interior
- Bedrooms:4
- Total bathrooms:3
- Full bathrooms:2
- Half bathrooms:1
- Living area:2,891 sq. ft.
Heating and cooling
- Cooling:Central Air
- Heating:Forced Air, Gas
Structure and exterior
- Roof:Asphalt
- Year built:2023
- Building area:2,891 sq. ft.
- Lot area:0.41 Acres
Schools
- High school:Victor Senior High
Utilities
- Water:Connected, Public, Water Connected
- Sewer:Connected, Sewer Connected
Finances and disclosures
- Price:$778,900
- Price per sq. ft.:$269.42
New listings near 1504 Osburn Ln Lane
- New
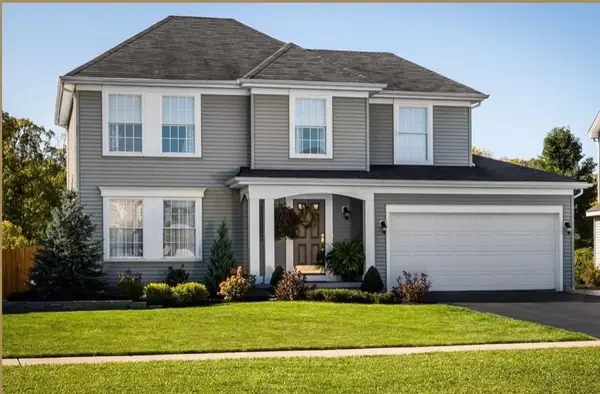 $529,756Active4 beds 3 baths1,779 sq. ft.
$529,756Active4 beds 3 baths1,779 sq. ft.6114 Caleb Ct Court, Farmington, NY 14425
MLS# R1656464Listed by: KELLER WILLIAMS REALTY GATEWAY - New
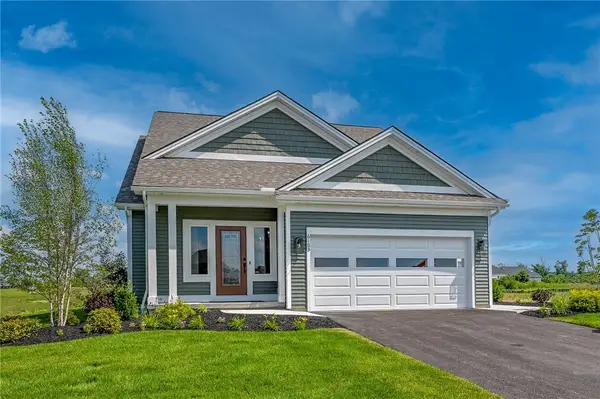 $697,800Active3 beds 3 baths2,236 sq. ft.
$697,800Active3 beds 3 baths2,236 sq. ft.6103 Caleb Ct Court, Farmington, NY 14425
MLS# R1656463Listed by: KELLER WILLIAMS REALTY GATEWAY - New
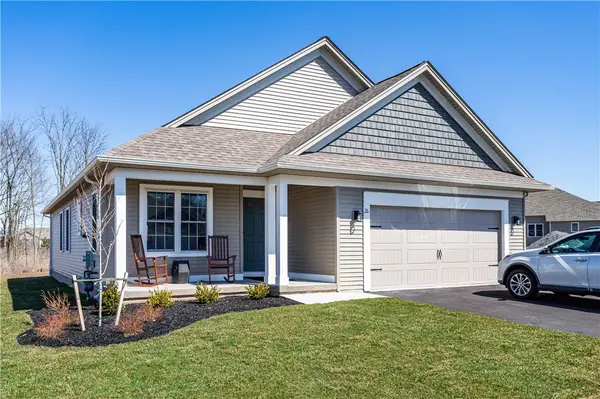 $569,100Active3 beds 3 baths2,042 sq. ft.
$569,100Active3 beds 3 baths2,042 sq. ft.6127 Caleb Ct Court, Farmington, NY 14425
MLS# R1656466Listed by: KELLER WILLIAMS REALTY GATEWAY - New
 $215,000Active2 beds 2 baths1,152 sq. ft.
$215,000Active2 beds 2 baths1,152 sq. ft.5745 Running Brook Road, Farmington, NY 14425
MLS# R1655943Listed by: HOWARD HANNA - New
 $249,900Active6 Acres
$249,900Active6 Acres00 Collett Road, Farmington, NY 14425
MLS# R1655951Listed by: G. BOWERING REALTY  $449,900Pending4 beds 3 baths2,319 sq. ft.
$449,900Pending4 beds 3 baths2,319 sq. ft.1441 Fraser Way, Farmington, NY 14425
MLS# R1654376Listed by: KELLER WILLIAMS REALTY GREATER ROCHESTER $10,500Pending3 beds 1 baths980 sq. ft.
$10,500Pending3 beds 1 baths980 sq. ft.3 Fred Drive, Farmington, NY 14425
MLS# R1654990Listed by: ORDWAY REALTORS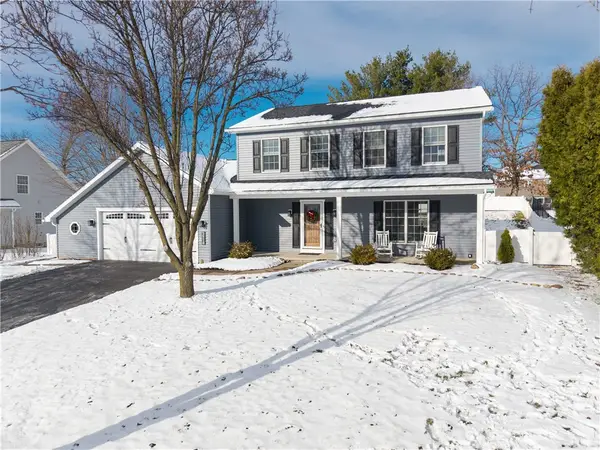 $429,900Pending4 beds 3 baths2,003 sq. ft.
$429,900Pending4 beds 3 baths2,003 sq. ft.5914 King Hill Drive, Farmington, NY 14425
MLS# R1653386Listed by: RE/MAX PLUS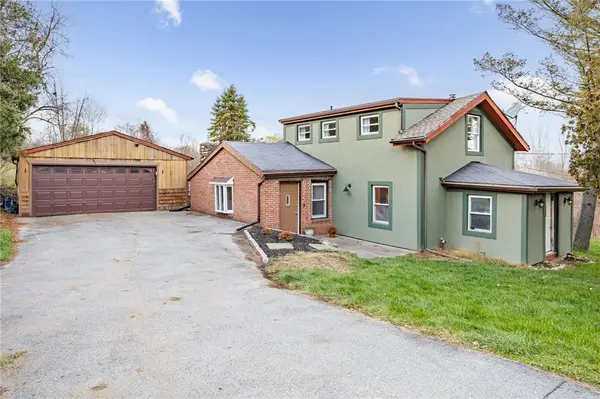 $299,900Pending3 beds 3 baths1,644 sq. ft.
$299,900Pending3 beds 3 baths1,644 sq. ft.718 County Road 8, Farmington, NY 14425
MLS# R1652918Listed by: CRANE REALTY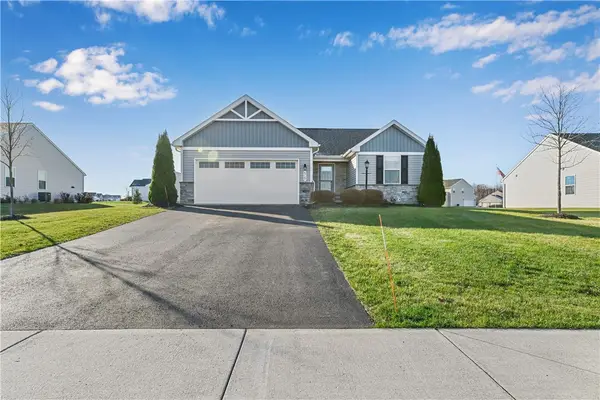 $339,000Pending3 beds 2 baths1,348 sq. ft.
$339,000Pending3 beds 2 baths1,348 sq. ft.6167 Omega Drive, Farmington, NY 14425
MLS# R1652337Listed by: THE KEY TO RENTALS LLC
