1612 Wheatstone Drive, Farmington, NY 14425
Local realty services provided by:ERA Team VP Real Estate
1612 Wheatstone Drive,Farmington, NY 14425
$250,000
- 3 Beds
- 2 Baths
- - sq. ft.
- Single family
- Sold
Listed by: skip j. ordway, bonita a. powers
Office: ordway realtors
MLS#:R1631156
Source:NY_GENRIS
Sorry, we are unable to map this address
Price summary
- Price:$250,000
- Monthly HOA dues:$33
About this home
OPEN HOUSE ON SUNDAY AUGUST 31, 2025. 1-3PM 24 NOTICE PLEASE FOR SHOWTIME PLEASE. SO MUCH OPEN SPACE AND UPDATES. CHARMING VINYL CLAD BI-LEVEL WITH NEW 2025 TEAR OFF ROOF. ALL APPLIANCES STAY. REFRIGERATOR AND WASHER ARE NEW THIS YEAR! CENTRAL AIR. PASSIVE SOLAR SYSTEM- ADDS ADDITIONAL WARMTH WITH NO COST TO YOU. LOVELY THREE SEASON ENCLOSURE. DESIRABLE UNILOCK BRICK PATIO. FAMILYROOM WITH WOODBURNING FIREPLACE THAT CAN BE USED AS WOODBURNING OR COAL AND LOVELY BUILT IN NATURAL WOOD BOOKCASES. LOWER LEVEL INCLUDES FAMILY ROOM, LARGE BEDROOM AND LAUNDRY AREA. FRESHLY PAINTED MAIN AREA . LARGE OPEN LIVING AREA KITCHEN. KITCHEN AND MAIN BATH RENOVATIONS WERE DONE IN 2016. PASSIVE SOLAR WAS INSTALLED WHEN HOME HAD ELECTRIC HEAT SUPPLIMENTAL.
ONTARIO COUNTY AND TOWN OF FARMINGTON TAX RATE (6.62) FOR 2024 IS $1212 AND CANANDAIGUA SCHOOL TAX RATE IS 15.41. SCHOOL TAX IS $2822.
FULLY FENCED REAR YARD. GREAT PARTY/STORAGE AREA OFF GARAGE, NEAR FIREPIT.
EASY ACCESS TO THRUWAY AND ALL POINTS AROUND.
Contact an agent
Home facts
- Year built:1977
- Listing ID #:R1631156
- Added:141 day(s) ago
- Updated:January 05, 2026 at 09:41 PM
Rooms and interior
- Bedrooms:3
- Total bathrooms:2
- Full bathrooms:1
- Half bathrooms:1
Heating and cooling
- Cooling:Central Air
- Heating:Forced Air, Gas, Solar
Structure and exterior
- Year built:1977
Schools
- Middle school:Canandaigua Middle
- Elementary school:Other - See Remarks
Utilities
- Water:Connected, Public, Water Connected
- Sewer:Connected, Sewer Connected
Finances and disclosures
- Price:$250,000
- Tax amount:$4,034
New listings near 1612 Wheatstone Drive
- New
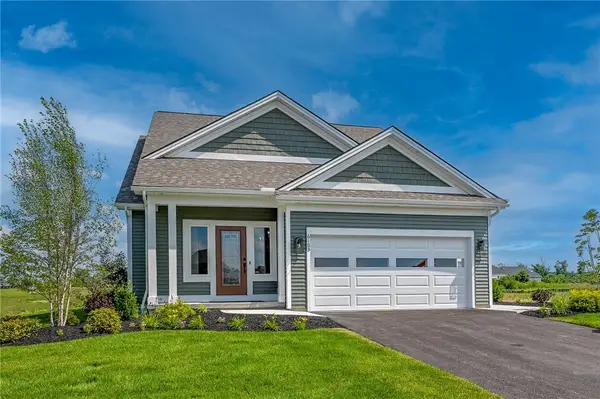 $697,800Active3 beds 3 baths2,236 sq. ft.
$697,800Active3 beds 3 baths2,236 sq. ft.6103 Caleb Ct Court, Farmington, NY 14425
MLS# R1656463Listed by: KELLER WILLIAMS REALTY GATEWAY - New
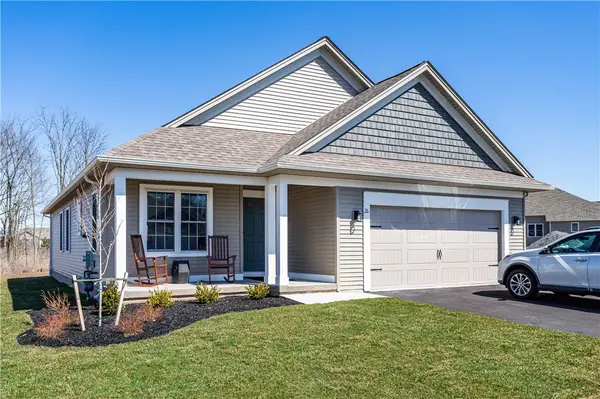 $569,100Active3 beds 3 baths2,042 sq. ft.
$569,100Active3 beds 3 baths2,042 sq. ft.6127 Caleb Ct Court, Farmington, NY 14425
MLS# R1656466Listed by: KELLER WILLIAMS REALTY GATEWAY - New
 $215,000Active2 beds 2 baths1,152 sq. ft.
$215,000Active2 beds 2 baths1,152 sq. ft.5745 Running Brook Road, Farmington, NY 14425
MLS# R1655943Listed by: HOWARD HANNA - New
 $249,900Active6 Acres
$249,900Active6 Acres00 Collett Road, Farmington, NY 14425
MLS# R1655951Listed by: G. BOWERING REALTY  $449,900Pending4 beds 3 baths2,319 sq. ft.
$449,900Pending4 beds 3 baths2,319 sq. ft.1441 Fraser Way, Farmington, NY 14425
MLS# R1654376Listed by: KELLER WILLIAMS REALTY GREATER ROCHESTER $10,500Pending3 beds 1 baths980 sq. ft.
$10,500Pending3 beds 1 baths980 sq. ft.3 Fred Drive, Farmington, NY 14425
MLS# R1654990Listed by: ORDWAY REALTORS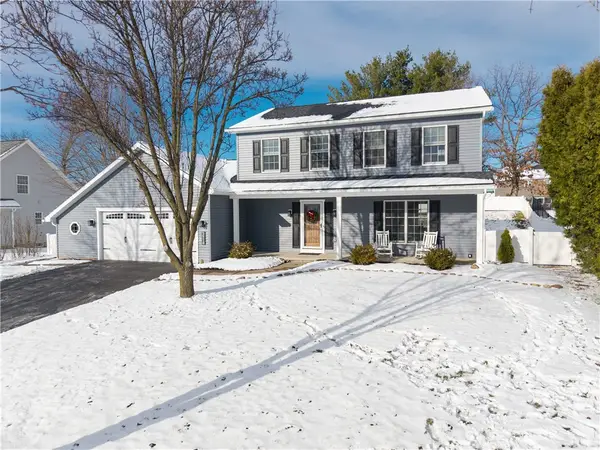 $429,900Pending4 beds 3 baths2,003 sq. ft.
$429,900Pending4 beds 3 baths2,003 sq. ft.5914 King Hill Drive, Farmington, NY 14425
MLS# R1653386Listed by: RE/MAX PLUS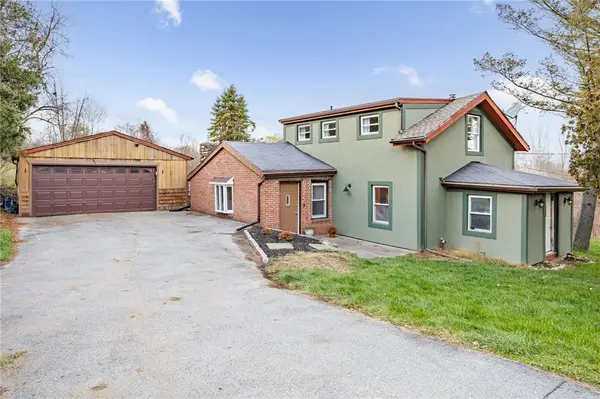 $299,900Pending3 beds 3 baths1,644 sq. ft.
$299,900Pending3 beds 3 baths1,644 sq. ft.718 County Road 8, Farmington, NY 14425
MLS# R1652918Listed by: CRANE REALTY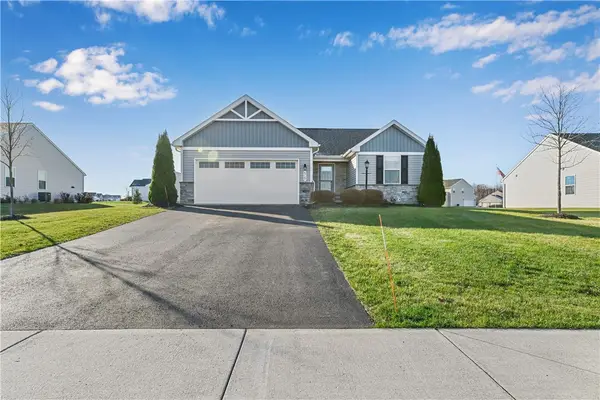 $339,000Pending3 beds 2 baths1,348 sq. ft.
$339,000Pending3 beds 2 baths1,348 sq. ft.6167 Omega Drive, Farmington, NY 14425
MLS# R1652337Listed by: THE KEY TO RENTALS LLC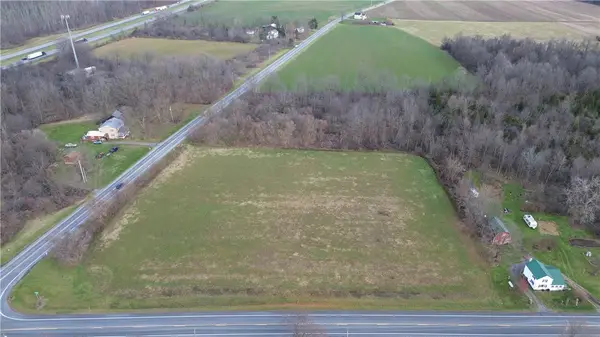 $67,900Pending6.81 Acres
$67,900Pending6.81 Acres4804-4 Kyte Rd, Shortsville, NY 14548
MLS# R1651855Listed by: BLUE ARROW REAL ESTATE
