5861 Tweed Trail, Farmington, NY 14425
Local realty services provided by:ERA Team VP Real Estate
5861 Tweed Trail,Farmington, NY 14425
$519,900
- 4 Beds
- 3 Baths
- 2,385 sq. ft.
- Single family
- Pending
Listed by: heidi r reich
Office: empire realty group
MLS#:R1650702
Source:NY_GENRIS
Price summary
- Price:$519,900
- Price per sq. ft.:$217.99
About this home
Why build when you can move right into 5861 Tweed trail! Built in 2019 and loaded with upgrades, this 2,385 sq ft beauty gives you all the modern features you want without the construction wait. Spacious entrance with possibilities whether it be used as a Large mudroom/foyer, morning room, play room, office space etc! Continue inside to find a convenient 1st floor half bath. The bright open kitchen is the heart of the home, complete with sparkly white cabinetry, huge extended island with seating, stainless steel appliances, and is open to both the dining room and family room. The Gas fireplace with stone surround creates a warm focal point to the main living area with just the flip of a switch! Head upstairs to the second floor to find 4 generous bedrooms, including a spacious primary suite with a full bath and large walk-in closet. Convenient second-floor laundry eliminates the need for trips up and down flights of stairs! The finished basement with egress adds valuable living space along with additional storage! Recent updates include all new carpet (2024) and fresh interior paint (2025) as well as all mechanicals and roof being only 6 years old!. Out back you will be sure to enjoy your backyard summertime oasis featuring a 33 ft inground HEATED pool (2022), fenced in yard, deck and patio equipped with Bluetooth speakers, and a 7-person hot tub with gazebo for privacy! On demand Hot water tank! Desirable neighborhood in the Victor School District and low Farmington taxes! Motivated sellers have secured their next home (downsizing) and are ready to move so Realistic pricing like the good ol' days and No Delayed Negotiations! Video tour link: https://youtu.be/NM4P6K3MgtM?si=MfscXjRcx_KYWKfh
Contact an agent
Home facts
- Year built:2019
- Listing ID #:R1650702
- Added:92 day(s) ago
- Updated:February 16, 2026 at 08:30 AM
Rooms and interior
- Bedrooms:4
- Total bathrooms:3
- Full bathrooms:2
- Half bathrooms:1
- Living area:2,385 sq. ft.
Heating and cooling
- Cooling:Central Air
- Heating:Forced Air, Gas
Structure and exterior
- Roof:Asphalt
- Year built:2019
- Building area:2,385 sq. ft.
- Lot area:0.26 Acres
Utilities
- Water:Connected, Public, Water Connected
- Sewer:Connected, Sewer Connected
Finances and disclosures
- Price:$519,900
- Price per sq. ft.:$217.99
- Tax amount:$9,683
New listings near 5861 Tweed Trail
- New
 $259,900Active3 beds 2 baths1,228 sq. ft.
$259,900Active3 beds 2 baths1,228 sq. ft.5722 Dalton Drive, Farmington, NY 14425
MLS# R1660226Listed by: KELLER WILLIAMS REALTY GATEWAY 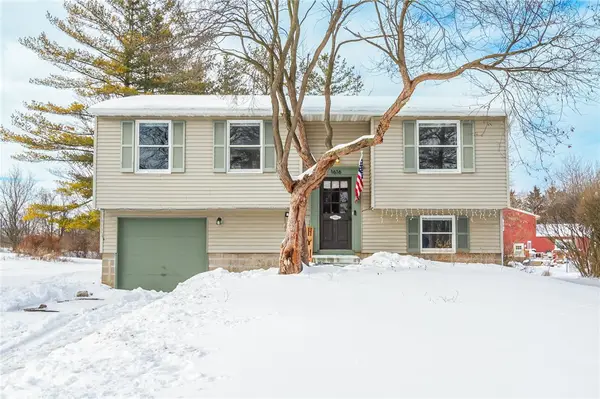 $239,900Pending4 beds 2 baths1,368 sq. ft.
$239,900Pending4 beds 2 baths1,368 sq. ft.1616 Wheatstone Drive, Farmington, NY 14425
MLS# R1660097Listed by: KELLER WILLIAMS REALTY GREATER ROCHESTER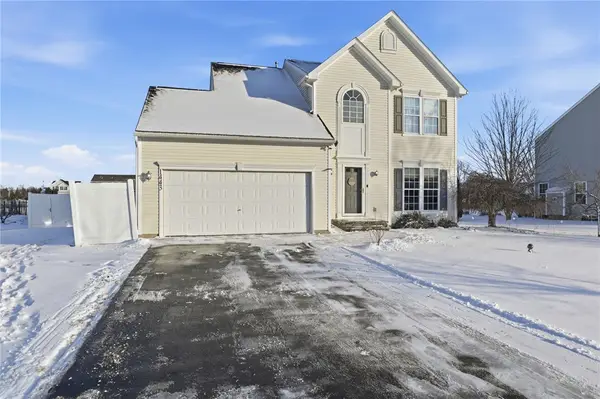 $424,900Active4 beds 4 baths2,764 sq. ft.
$424,900Active4 beds 4 baths2,764 sq. ft.1443 Fraser Way, Farmington, NY 14425
MLS# R1657584Listed by: GRIFFITH REALTY GROUP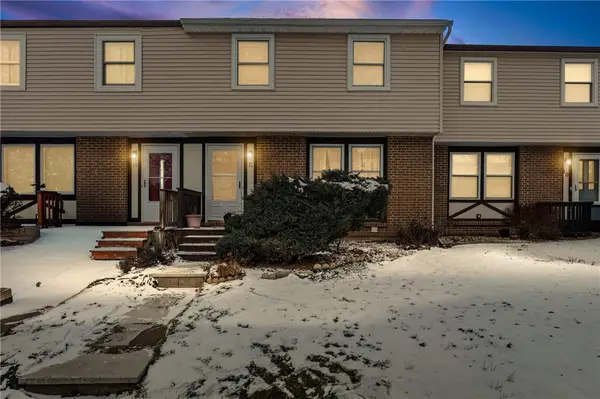 $179,900Pending3 beds 2 baths1,200 sq. ft.
$179,900Pending3 beds 2 baths1,200 sq. ft.12 Carriage Court, Farmington, NY 14425
MLS# R1659536Listed by: KELLER WILLIAMS REALTY GATEWAY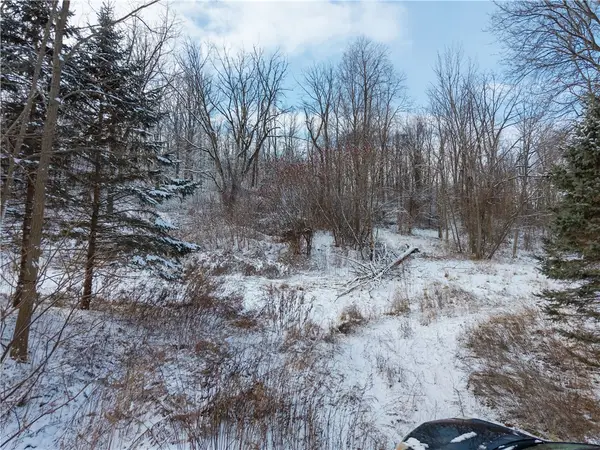 $75,000Pending3.5 Acres
$75,000Pending3.5 AcresSheldon Road, Palmyra, NY 14522
MLS# R1659417Listed by: KELLER WILLIAMS REALTY GREATER ROCHESTER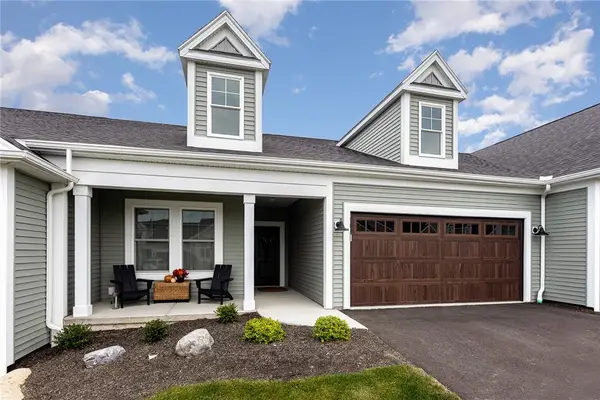 $534,900Active2 beds 2 baths1,422 sq. ft.
$534,900Active2 beds 2 baths1,422 sq. ft.3074 Pierce Brook Trail Lot 76, Canandaigua, NY 14424
MLS# R1659111Listed by: HOWARD HANNA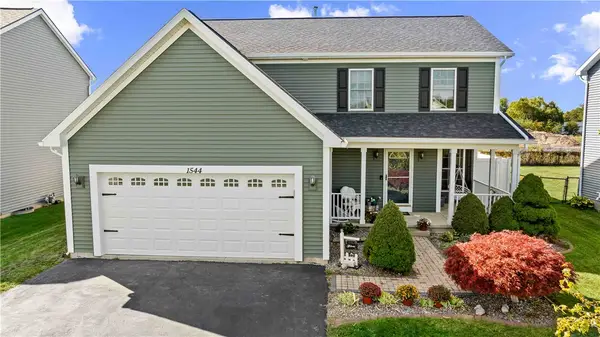 $399,000Pending4 beds 3 baths1,919 sq. ft.
$399,000Pending4 beds 3 baths1,919 sq. ft.1544 Meadowbrook Lane, Farmington, NY 14425
MLS# R1657328Listed by: KELLER WILLIAMS REALTY GATEWAY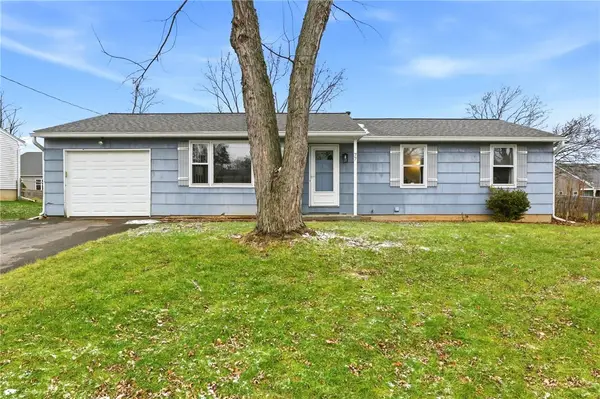 $195,000Pending3 beds 1 baths1,064 sq. ft.
$195,000Pending3 beds 1 baths1,064 sq. ft.77 Gannett Road, Farmington, NY 14425
MLS# R1656109Listed by: RISE REAL ESTATE SERVICES LLC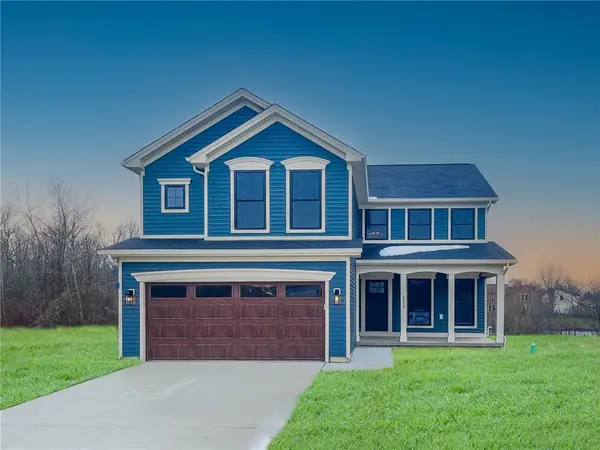 $628,342Active4 beds 3 baths2,249 sq. ft.
$628,342Active4 beds 3 baths2,249 sq. ft.7010 Cooper Place, Farmington, NY 14425
MLS# R1656893Listed by: KELLER WILLIAMS REALTY GATEWAY $200,000Pending2 beds 2 baths1,408 sq. ft.
$200,000Pending2 beds 2 baths1,408 sq. ft.5929 Calm Lake Drive Drive, Farmington, NY 14425
MLS# R1656328Listed by: KELLER WILLIAMS REALTY GATEWAY

