10 Pinedale Avenue, Farmingville, NY 11738
Local realty services provided by:ERA Insite Realty Services
10 Pinedale Avenue,Farmingville, NY 11738
$525,000
- 3 Beds
- 1 Baths
- 1,203 sq. ft.
- Single family
- Active
Upcoming open houses
- Sun, Feb 2212:00 pm - 02:00 pm
Listed by: daniel foley, michael v. foley
Office: frontline realty group llc.
MLS#:944829
Source:OneKey MLS
Price summary
- Price:$525,000
- Price per sq. ft.:$436.41
About this home
Located on a quiet cul-de-sac in Farmingville within Sachem School District, this renovated home sits on a large, flat property and offers VERY low taxes. The exterior features a full-length covered front porch, a long private driveway, and an oversized 1.5-car garage, providing both functionality and curb appeal.
Inside, the home has been updated with new flooring throughout, fresh paint, and new interior doors and trim. The layout is open and practical, centered around an updated kitchen with shaker cabinets, quartz countertops, gas cooking, stainless steel appliances, and a brand-new washer and dryer.
The main living area includes three bedrooms and a fully renovated bathroom with wall-to-wall tile. Just off the kitchen is an enclosed Florida room that overlooks the backyard and connects to a large rear deck, offering additional living space and easy access for outdoor gatherings. The spacious yard provides plenty of room for entertaining, recreation, or future improvements.
A new septic system was installed in Summer 2025 and includes a transferable warranty. The home also features an oversized crawlspace that offers more storage and utility access than typically found.
This is a move-in-ready home in a desirable location, offering updated finishes, solid improvements, and practical space both inside and out.
Contact an agent
Home facts
- Year built:1948
- Listing ID #:944829
- Added:94 day(s) ago
- Updated:February 22, 2026 at 07:45 PM
Rooms and interior
- Bedrooms:3
- Total bathrooms:1
- Full bathrooms:1
- Living area:1,203 sq. ft.
Heating and cooling
- Heating:Oil
Structure and exterior
- Year built:1948
- Building area:1,203 sq. ft.
- Lot area:0.26 Acres
Schools
- High school:Sachem High School East
- Middle school:Sagamore Middle School
- Elementary school:Lynwood Avenue School
Utilities
- Water:Public
- Sewer:Septic Tank
Finances and disclosures
- Price:$525,000
- Price per sq. ft.:$436.41
- Tax amount:$6,702 (2025)
New listings near 10 Pinedale Avenue
- Coming SoonOpen Sat, 12am to 3pm
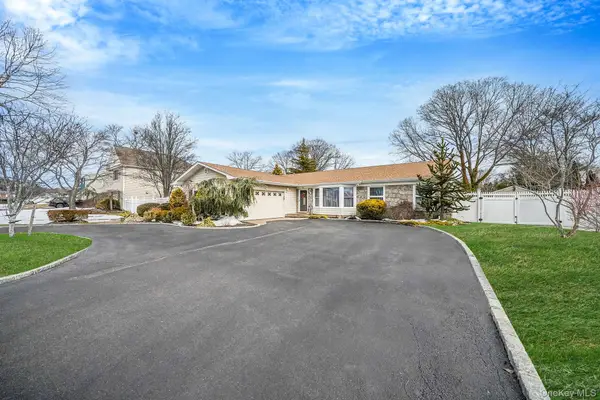 $779,900Coming Soon3 beds 2 baths
$779,900Coming Soon3 beds 2 baths3 Biscayne Avenue, Farmingville, NY 11738
MLS# 964008Listed by: REALTY CONNECT USA L I INC - Open Sun, 12 to 1:30pm
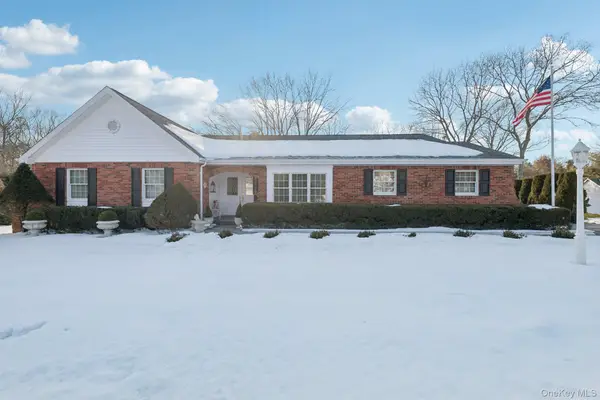 $835,000Pending3 beds 3 baths2,490 sq. ft.
$835,000Pending3 beds 3 baths2,490 sq. ft.48 Neil Drive, Farmingville, NY 11738
MLS# 960262Listed by: COMPASS GREATER NY LLC - New
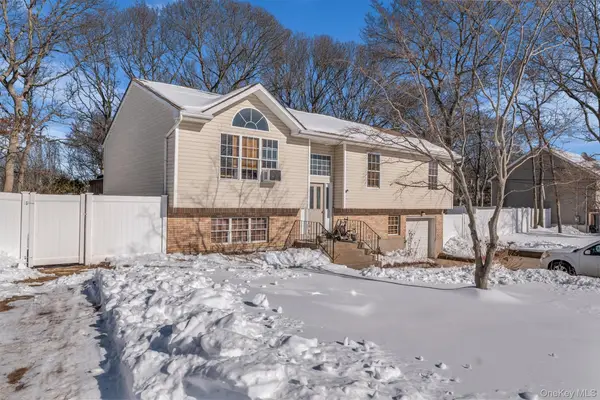 $749,990Active4 beds 3 baths2,200 sq. ft.
$749,990Active4 beds 3 baths2,200 sq. ft.19 Summit, Farmingville, NY 11738
MLS# 961421Listed by: LISTING PRO REALTY SERVICES 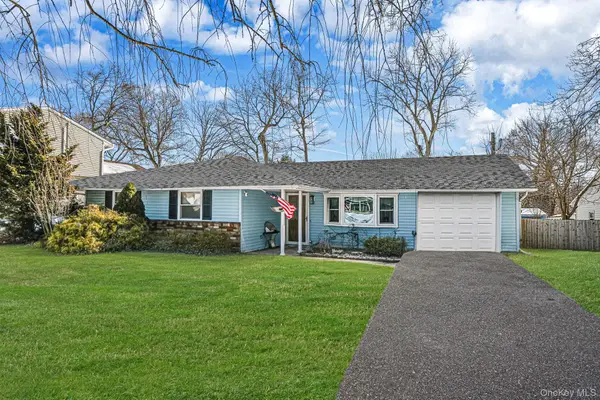 $639,000Active5 beds 2 baths1,710 sq. ft.
$639,000Active5 beds 2 baths1,710 sq. ft.14 Mount Wilson Avenue, Farmingville, NY 11738
MLS# 956468Listed by: SIGNATURE PREMIER PROPERTIES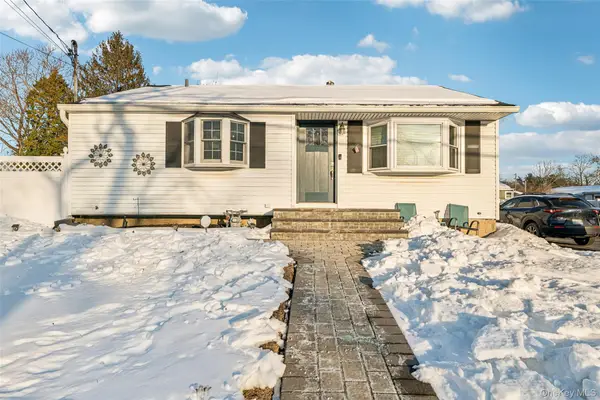 $549,999Pending3 beds 1 baths1,020 sq. ft.
$549,999Pending3 beds 1 baths1,020 sq. ft.662 College Road, Farmingville, NY 11738
MLS# 958243Listed by: REAL BROKER NY LLC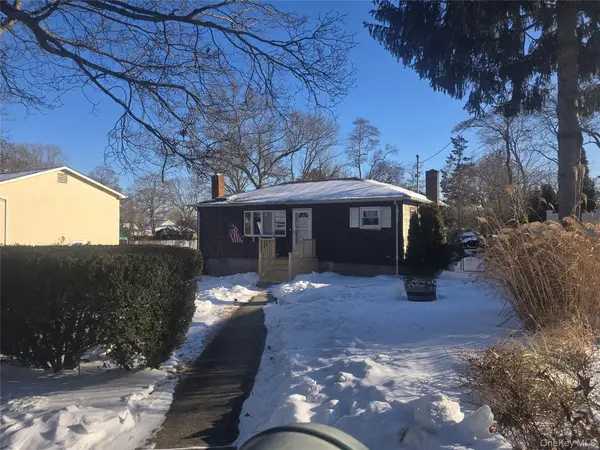 $535,000Active2 beds 2 baths1,022 sq. ft.
$535,000Active2 beds 2 baths1,022 sq. ft.20 Birch Avenue, Farmingville, NY 11738
MLS# 958480Listed by: BLUE INTERNATIONAL REALTY LTD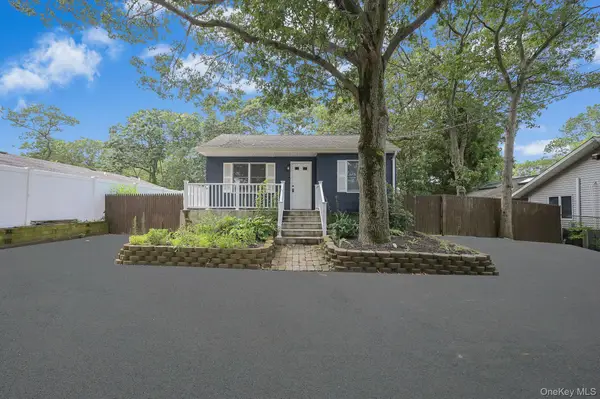 $519,000Pending4 beds 2 baths1,208 sq. ft.
$519,000Pending4 beds 2 baths1,208 sq. ft.222 Blue Point Road, Farmingville, NY 11738
MLS# 957480Listed by: RE/MAX INTEGRITY LEADERS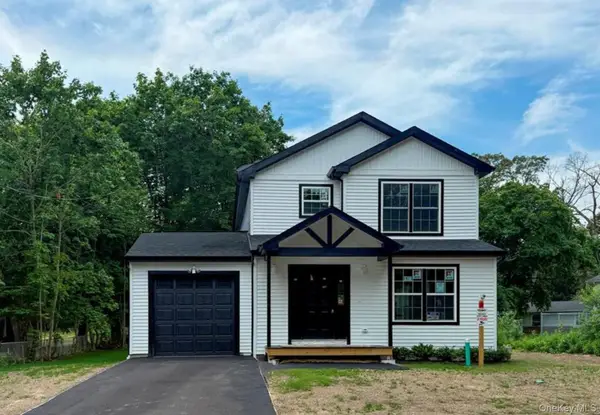 $699,900Active3 beds 2 baths1,400 sq. ft.
$699,900Active3 beds 2 baths1,400 sq. ft.492 Blue Point Road, Farmingville, NY 11738
MLS# 956422Listed by: BROOKHAMPTON REALTY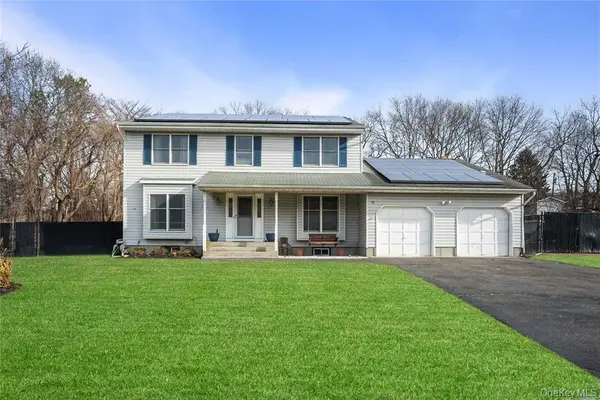 $779,000Pending4 beds 3 baths2,870 sq. ft.
$779,000Pending4 beds 3 baths2,870 sq. ft.15 Eton Road, Farmingville, NY 11738
MLS# 956333Listed by: SIGNATURE PREMIER PROPERTIES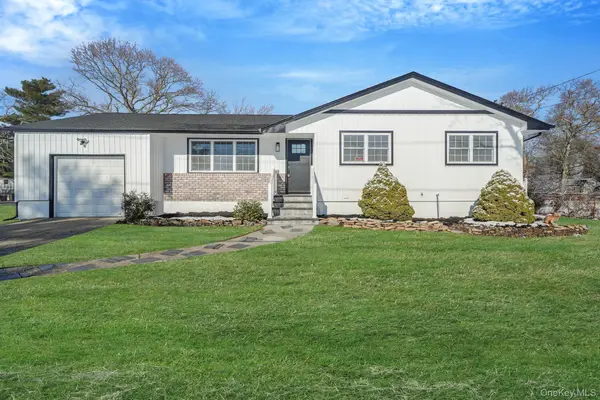 $760,000Pending6 beds 3 baths2,352 sq. ft.
$760,000Pending6 beds 3 baths2,352 sq. ft.45 Oaklawn Avenue, Farmingville, NY 11738
MLS# 954656Listed by: PINE BARRENS REALTY LLC

