18 Hofstra Drive, Farmingville, NY 11738
Local realty services provided by:ERA Insite Realty Services
18 Hofstra Drive,Farmingville, NY 11738
$679,000
- 4 Beds
- 2 Baths
- 1,628 sq. ft.
- Single family
- Pending
Listed by:steven n. cordella
Office:jones hollow realty group inc
MLS#:894107
Source:OneKey MLS
Price summary
- Price:$679,000
- Price per sq. ft.:$417.08
About this home
This one won't last! Move in ready! 4 bedroom 2 bathroom high ranch located within the College Hills section of Farmingville. This home has been meticulously cared for by its owners for the last 32 years. The mature landscaping and inground swimming pool surrounded by cambridge pavers are sure to impress your guests! The first floor was completely remodeled in 2024 with Kitchen, Bedroom, bathroom and living room with seperate entrance and walkway. The Kitchen was designed with all new Kraftmaid cabinetry, Quartz countertops and stainless steel appliances. Lifeproof luxury vinyl flooring as well as ductless mini splits to keep you cool in summer and warm in winter. The bathroom renovation includes a custom walk in shower. Upstairs you will find an updated Kitchen and bathroom in 2022. Hardwood flooring throughout and tastefully designed carpentry work included wainscoting, base molding and doors. Too many updates to list! 200 Amp electric service updated 2024, Vinyl siding replaced 2024, Natural gas Heating system replaced 2020, Hot water heater 2021, Inground Sprinklers, wired security camera system. Legal accessory apartment with proper permits. Minutes away Long Island expressway and Stony Brook University hospital.
Contact an agent
Home facts
- Year built:1965
- Listing ID #:894107
- Added:60 day(s) ago
- Updated:September 25, 2025 at 01:28 PM
Rooms and interior
- Bedrooms:4
- Total bathrooms:2
- Full bathrooms:2
- Living area:1,628 sq. ft.
Heating and cooling
- Cooling:Central Air, Ductless
- Heating:Natural Gas
Structure and exterior
- Year built:1965
- Building area:1,628 sq. ft.
- Lot area:0.29 Acres
Schools
- High school:Sachem High School East
- Middle school:Sagamore Middle School
- Elementary school:Chippewa Elementary School
Utilities
- Water:Public
- Sewer:Cesspool
Finances and disclosures
- Price:$679,000
- Price per sq. ft.:$417.08
- Tax amount:$11,141 (2025)
New listings near 18 Hofstra Drive
- New
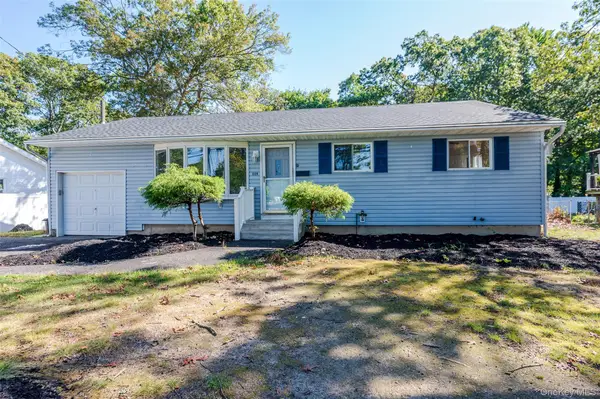 $499,000Active3 beds 1 baths1,064 sq. ft.
$499,000Active3 beds 1 baths1,064 sq. ft.1139 Waverly Avenue, Farmingville, NY 11738
MLS# 915104Listed by: COMPASS GREATER NY LLC - New
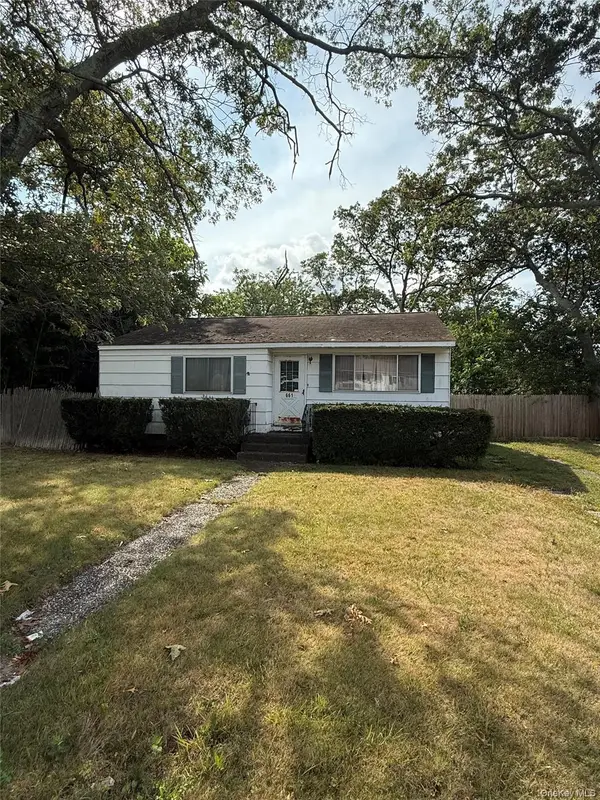 $295,000Active3 beds 1 baths918 sq. ft.
$295,000Active3 beds 1 baths918 sq. ft.661 College Road, Farmingville, NY 11738
MLS# 916641Listed by: SIGNATURE PREMIER PROPERTIES - Open Sat, 12 to 2pmNew
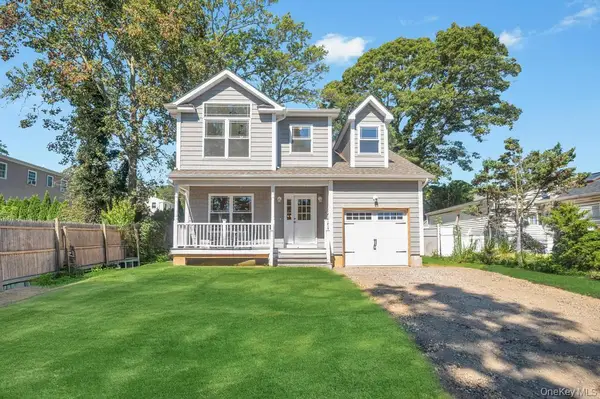 $769,990Active4 beds 3 baths1,744 sq. ft.
$769,990Active4 beds 3 baths1,744 sq. ft.33 Rosemont Avenue, Farmingville, NY 11738
MLS# 916093Listed by: RUGEN REALTY CORP - Open Sat, 12 to 2pmNew
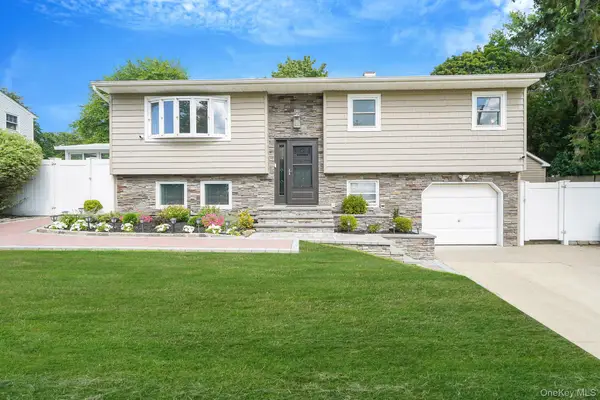 $699,999Active3 beds 2 baths2,000 sq. ft.
$699,999Active3 beds 2 baths2,000 sq. ft.7 Weldon Lane, Farmingville, NY 11738
MLS# 915924Listed by: SIGNATURE PREMIER PROPERTIES - Open Sat, 11:30am to 1:30pmNew
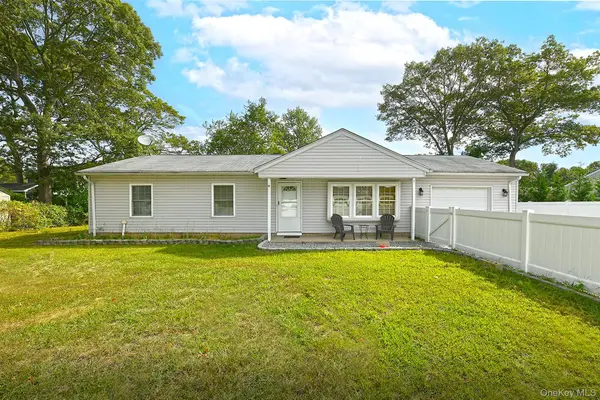 $499,000Active3 beds 1 baths1,113 sq. ft.
$499,000Active3 beds 1 baths1,113 sq. ft.541 Blue Point Road, Farmingville, NY 11738
MLS# 914594Listed by: COLDWELL BANKER AMERICAN HOMES - New
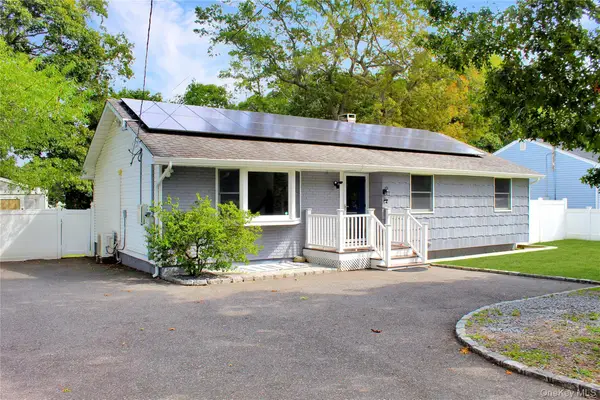 $599,000Active3 beds 3 baths1,303 sq. ft.
$599,000Active3 beds 3 baths1,303 sq. ft.1141 Waverly Avenue, Farmingville, NY 11738
MLS# 914221Listed by: NEXTHOME ORANGEDOT - New
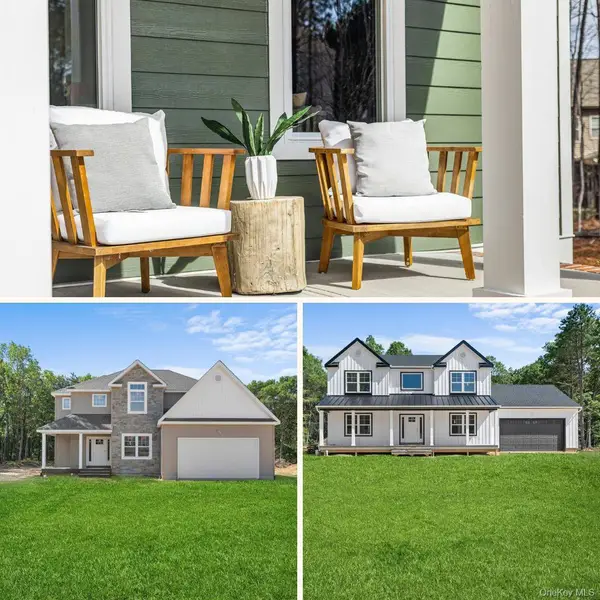 $998,000Active4 beds 3 baths2,892 sq. ft.
$998,000Active4 beds 3 baths2,892 sq. ft.9 Fourth Avenue, Centereach, NY 11720
MLS# 914141Listed by: SIGNATURE PREMIER PROPERTIES - Open Sat, 12 to 2pmNew
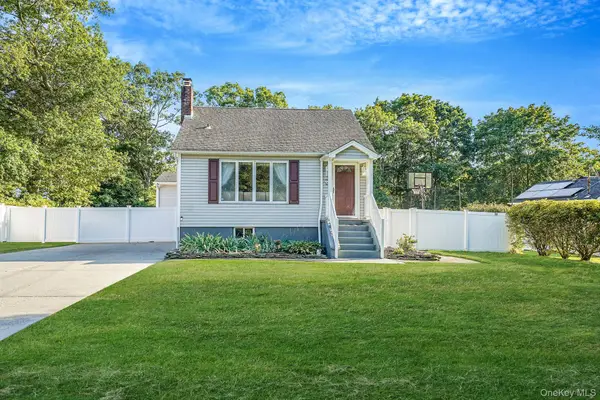 $699,999Active3 beds 2 baths1,436 sq. ft.
$699,999Active3 beds 2 baths1,436 sq. ft.6 Cedar Oaks Avenue, Farmingville, NY 11738
MLS# 913653Listed by: REALTY MAINTAINED LLC - Open Sun, 12 to 1:30pmNew
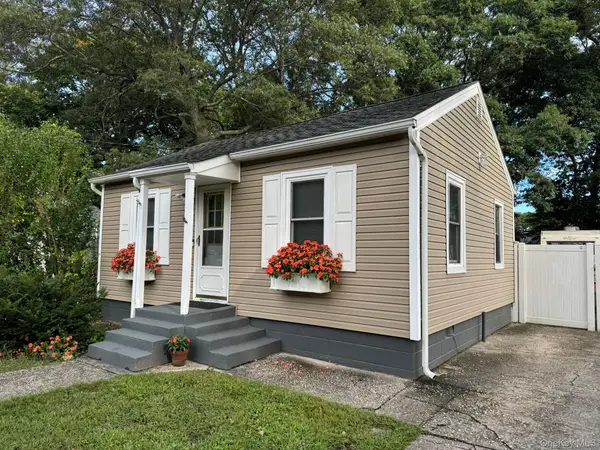 $389,990Active2 beds 1 baths700 sq. ft.
$389,990Active2 beds 1 baths700 sq. ft.5457 Expressway Drive N, Holtsville, NY 11742
MLS# 912905Listed by: FIGS REAL ESTATE GROUP - Open Sat, 11am to 12:30pm
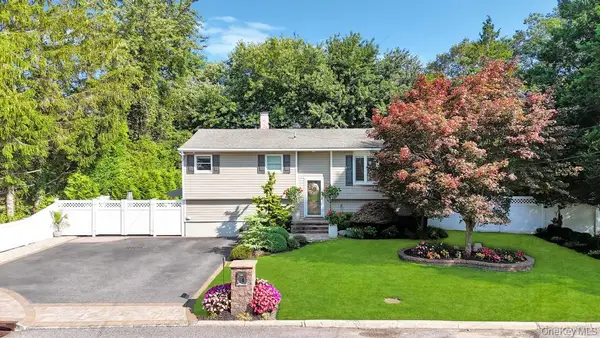 $699,000Active4 beds 3 baths1,810 sq. ft.
$699,000Active4 beds 3 baths1,810 sq. ft.39 Crestwood Lane, Farmingville, NY 11738
MLS# 908799Listed by: SIGNATURE PREMIER PROPERTIES
